7102 Riverside Drive, Berwyn, IL 60402
Local realty services provided by:ERA Naper Realty
7102 Riverside Drive,Berwyn, IL 60402
$550,000
- 4 Beds
- 3 Baths
- 2,115 sq. ft.
- Single family
- Pending
Listed by:al schwartz
Office:fulton grace realty
MLS#:12423507
Source:MLSNI
Price summary
- Price:$550,000
- Price per sq. ft.:$260.05
About this home
Stunning European Custom-Built Home in Historic Depot District. Step into a world of vintage charm and European elegance with this custom-built home, beautifully situated in the heart of Berwyn's Historic Depot District. This residence, reminiscent of a grand European mansion, showcases a brick and stone exterior with a symmetrical design, green clay Spanish tile roofs, and all-copper gutters, flashing, and trim. Inside, discover coved ceilings, large casement windows, and impeccably maintained textured plaster walls. The spacious living room features a stone fireplace, while the formal dining room boasts vintage corner cabinets. The kitchen, flooded with natural light, is equipped with granite countertops, stainless steel appliances, and a separate pantry. Upstairs, find three bedrooms, a den, two balconies, and a full bathroom, all accented with ornate etched plaster wall trim. The finished basement offers a wet bar, custom wine cellar, full bathroom, and ample storage. Enjoy outdoor living with a deck, manicured backyard, oversized 2-car garage, and gated carport. Conveniently located near Metra, shopping, dining, and more. This home has been featured in Berwyn's Historic Bungalow Tour-an absolute must-see!
Contact an agent
Home facts
- Year built:1921
- Listing ID #:12423507
- Added:69 day(s) ago
- Updated:September 25, 2025 at 01:28 PM
Rooms and interior
- Bedrooms:4
- Total bathrooms:3
- Full bathrooms:2
- Half bathrooms:1
- Living area:2,115 sq. ft.
Heating and cooling
- Cooling:Central Air
- Heating:Natural Gas, Radiant
Structure and exterior
- Roof:Tile
- Year built:1921
- Building area:2,115 sq. ft.
- Lot area:0.13 Acres
Utilities
- Water:Lake Michigan, Public
- Sewer:Public Sewer
Finances and disclosures
- Price:$550,000
- Price per sq. ft.:$260.05
- Tax amount:$12,399 (2023)
New listings near 7102 Riverside Drive
- Open Fri, 5 to 8pmNew
 $455,000Active3 beds 3 baths
$455,000Active3 beds 3 baths3824 Wenonah Avenue, Berwyn, IL 60402
MLS# 12477346Listed by: VILLAGE REALTY, INC. - Open Sun, 1 to 3pmNew
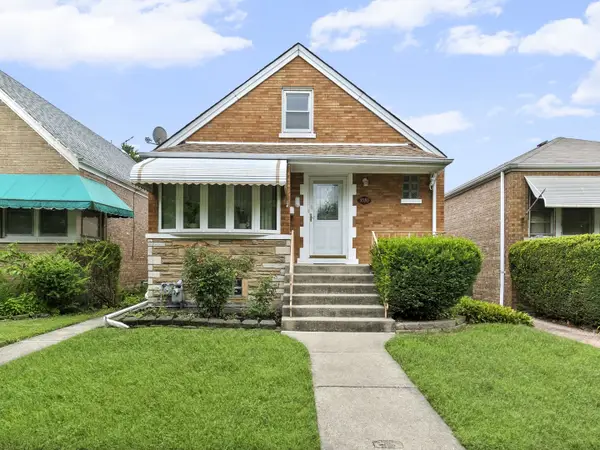 $339,900Active3 beds 2 baths1,824 sq. ft.
$339,900Active3 beds 2 baths1,824 sq. ft.3530 Lombard Avenue, Berwyn, IL 60402
MLS# 12480693Listed by: LUNA REALTY GROUP - New
 $499,900Active8 beds 3 baths
$499,900Active8 beds 3 baths1644 Gunderson Avenue, Berwyn, IL 60402
MLS# 12460165Listed by: COLDWELL BANKER STRATFORD PLACE - New
 $499,000Active4 beds 3 baths
$499,000Active4 beds 3 baths2508 Kenilworth Avenue, Berwyn, IL 60402
MLS# 12415746Listed by: REALTY OF AMERICA, LLC - New
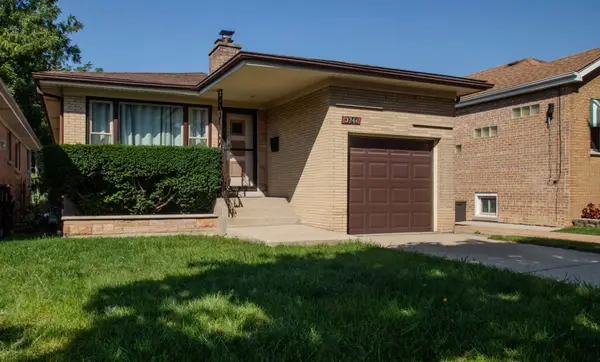 $369,500Active3 beds 2 baths1,296 sq. ft.
$369,500Active3 beds 2 baths1,296 sq. ft.3744 Harvey Avenue S, Berwyn, IL 60402
MLS# 12480296Listed by: RE/MAX PARTNERS - New
 $299,900Active3 beds 2 baths2,058 sq. ft.
$299,900Active3 beds 2 baths2,058 sq. ft.2442 Clarence Avenue, Berwyn, IL 60402
MLS# 12479392Listed by: LUXE GROUP REAL ESTATE - New
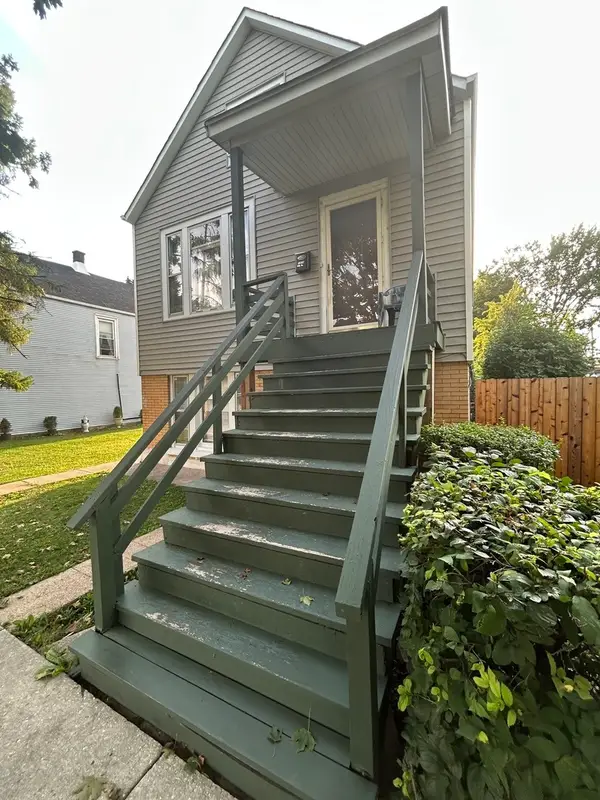 $335,000Active4 beds 3 baths
$335,000Active4 beds 3 baths1216 Wenonah Avenue, Berwyn, IL 60402
MLS# 12478473Listed by: CHARLES RUTENBERG REALTY - Open Sat, 11am to 1pmNew
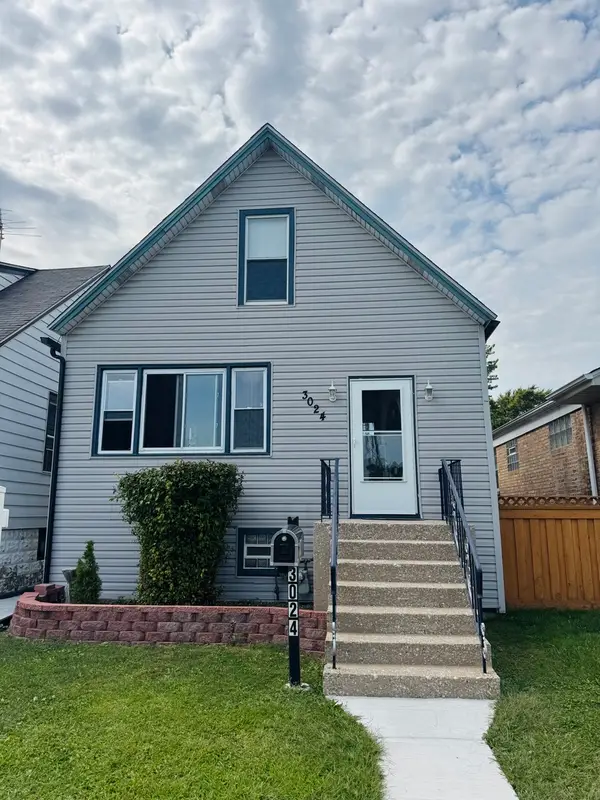 $325,000Active4 beds 1 baths1,500 sq. ft.
$325,000Active4 beds 1 baths1,500 sq. ft.3024 East Avenue, Berwyn, IL 60402
MLS# 12477478Listed by: SMART HOME REALTY 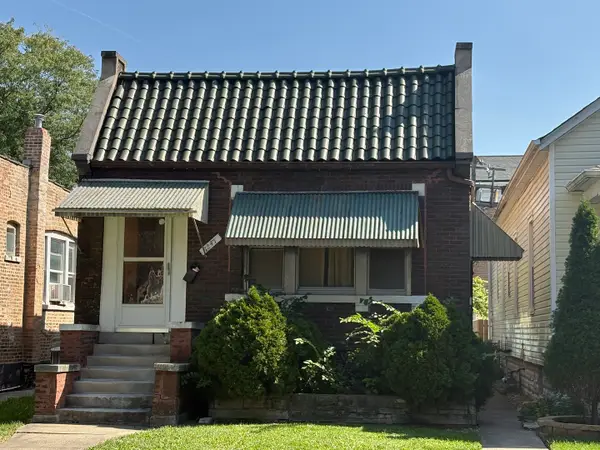 $165,000Pending2 beds 1 baths
$165,000Pending2 beds 1 baths1241 Highland Avenue, Berwyn, IL 60402
MLS# 12477352Listed by: IDEAL LOCATION OAK PARK REAL ESTATE- New
 $305,000Active5 beds 3 baths2,016 sq. ft.
$305,000Active5 beds 3 baths2,016 sq. ft.1336 Cuyler Avenue, Berwyn, IL 60402
MLS# 12476729Listed by: PROSALES REALTY
