108 Glengarry Drive #303, Bloomingdale, IL 60108
Local realty services provided by:Results Realty ERA Powered
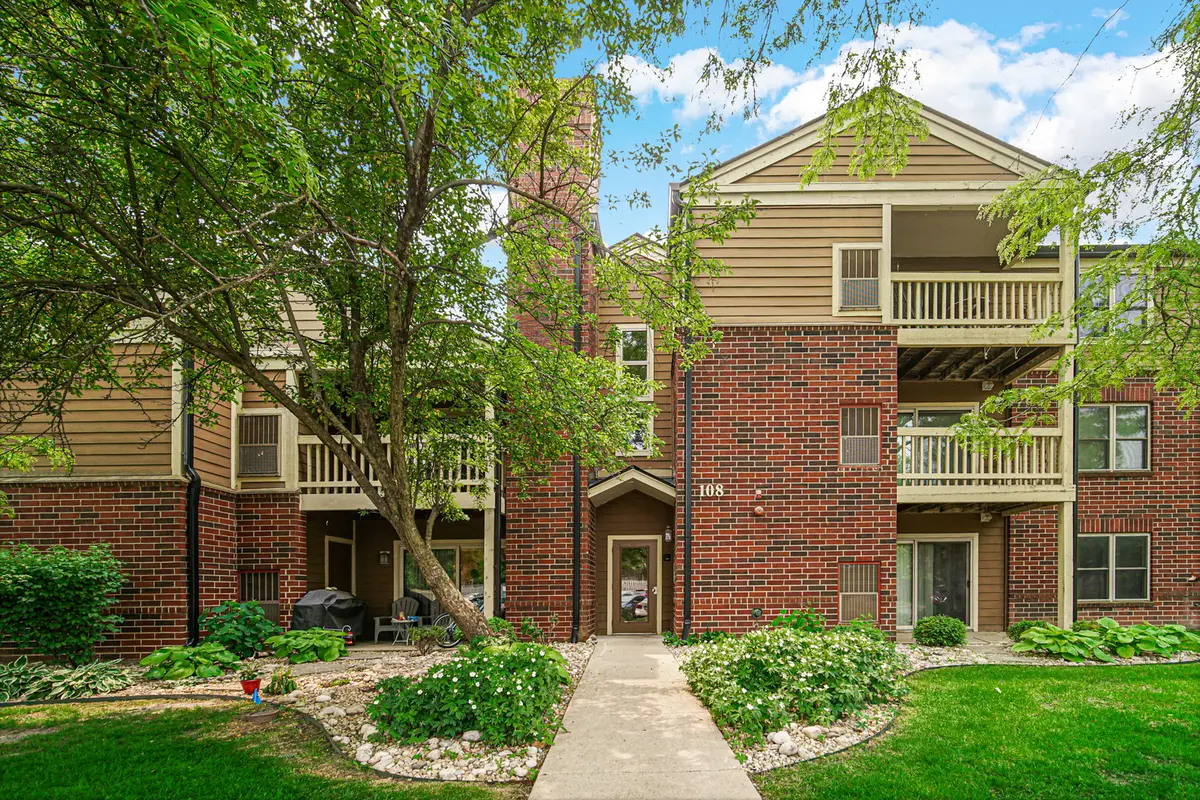
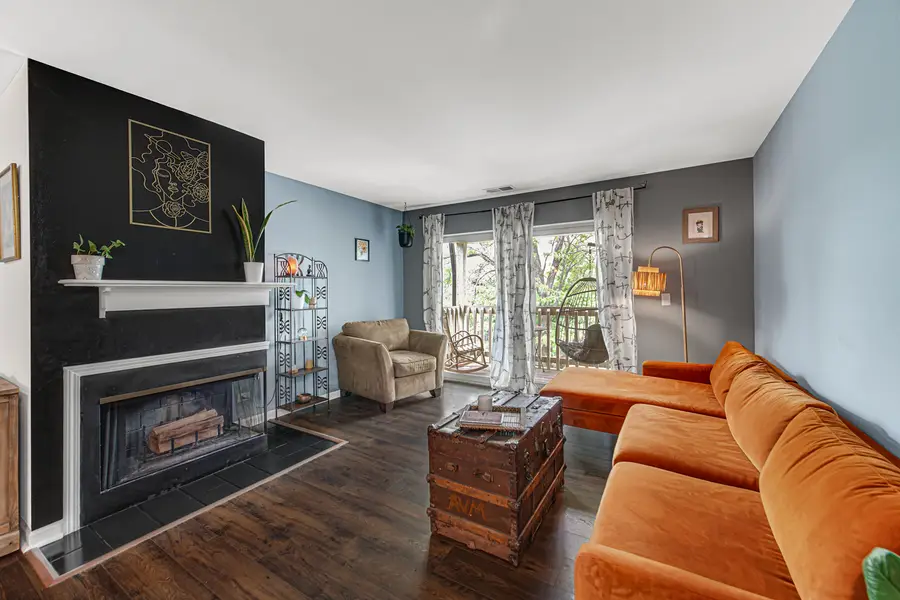

108 Glengarry Drive #303,Bloomingdale, IL 60108
$189,900
- 1 Beds
- 1 Baths
- 687 sq. ft.
- Condominium
- Pending
Listed by:karen alexa-gillespie
Office:re/max action
MLS#:12380890
Source:MLSNI
Price summary
- Price:$189,900
- Price per sq. ft.:$276.42
- Monthly HOA dues:$279
About this home
Welcome to this beautifully maintained Condo in desirable Park Bloomingdale Condominium community. This home features a cozy fireplace, stylish laminated flooring with soundproof underlayment (installed 2023), and a spacious living area that opens to a private balcony-perfect for relaxing or entertaining. The galley kitchen boasts granite countertops, breakfast bar and new dishwasher (2025), while the updated bathroom showcases a modern countertop and fixtures. Enjoy the convenience of a walk-in closet in the spacious bedroom, a large utility room with washer and dryer, plus additional storage rooom right outside the front door. This unit also includes two dedicated parking spaces-rare for the area. Residents of Park Bloomingdale enjoy access to a clubhouse with pool and exercise room. Located close to shopping, dining, and transportation, this condo offers both comfort and convenience. Don't miss your chance to call this home! Great Investment property!
Contact an agent
Home facts
- Year built:1989
- Listing Id #:12380890
- Added:58 day(s) ago
- Updated:July 20, 2025 at 07:43 AM
Rooms and interior
- Bedrooms:1
- Total bathrooms:1
- Full bathrooms:1
- Living area:687 sq. ft.
Heating and cooling
- Cooling:Central Air
- Heating:Forced Air, Natural Gas
Structure and exterior
- Roof:Asphalt
- Year built:1989
- Building area:687 sq. ft.
Schools
- High school:Glenbard North High School
- Middle school:Stratford Middle School
- Elementary school:Cloverdale Elementary School
Utilities
- Water:Lake Michigan
- Sewer:Public Sewer
Finances and disclosures
- Price:$189,900
- Price per sq. ft.:$276.42
- Tax amount:$2,625 (2023)
New listings near 108 Glengarry Drive #303
- New
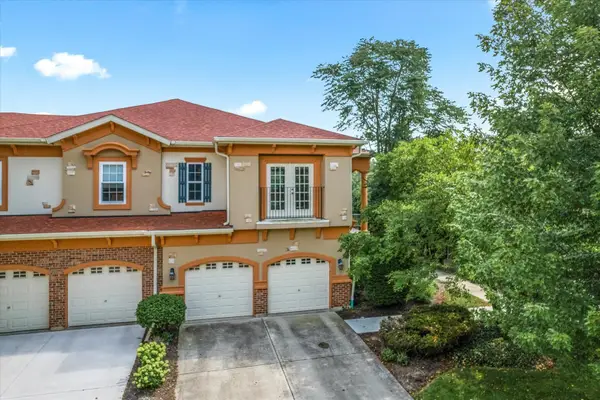 $459,900Active3 beds 4 baths2,445 sq. ft.
$459,900Active3 beds 4 baths2,445 sq. ft.352 Montabello, Bloomingdale, IL 60108
MLS# 12434587Listed by: ONE SOURCE REALTY - Open Fri, 3 to 6pmNew
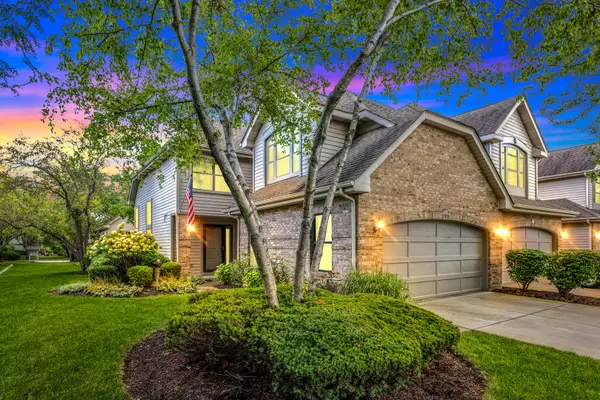 $435,000Active2 beds 3 baths1,611 sq. ft.
$435,000Active2 beds 3 baths1,611 sq. ft.199 Springdale Lane, Bloomingdale, IL 60108
MLS# 12427944Listed by: BERKSHIRE HATHAWAY HOMESERVICES STARCK REAL ESTATE - New
 $255,000Active2 beds 2 baths990 sq. ft.
$255,000Active2 beds 2 baths990 sq. ft.1 Bloomingdale Place #608, Bloomingdale, IL 60108
MLS# 12433579Listed by: KELLER WILLIAMS INFINITY - New
 $719,000Active3 beds 3 baths4,472 sq. ft.
$719,000Active3 beds 3 baths4,472 sq. ft.121 Rose Drive, Bloomingdale, IL 60108
MLS# 12434007Listed by: AVENUE 1 REALTY GROUP - New
 $425,000Active3 beds 3 baths1,969 sq. ft.
$425,000Active3 beds 3 baths1,969 sq. ft.317 Lynwood Circle, Bloomingdale, IL 60108
MLS# 12431791Listed by: THE HOMECOURT REAL ESTATE 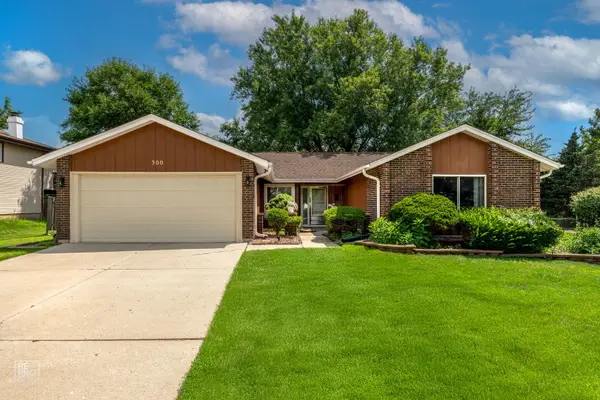 $400,000Pending3 beds 2 baths1,627 sq. ft.
$400,000Pending3 beds 2 baths1,627 sq. ft.300 Byron Avenue, Bloomingdale, IL 60108
MLS# 12427254Listed by: REMAX LEGENDS- New
 $400,000Active2 beds 3 baths1,611 sq. ft.
$400,000Active2 beds 3 baths1,611 sq. ft.194 Benton Lane, Bloomingdale, IL 60108
MLS# 12429338Listed by: @PROPERTIES CHRISTIE'S INTERNATIONAL REAL ESTATE 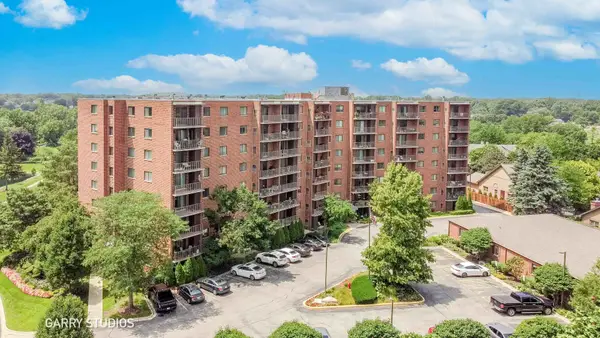 $249,900Pending2 beds 2 baths965 sq. ft.
$249,900Pending2 beds 2 baths965 sq. ft.1 Bloomingdale Place #721, Bloomingdale, IL 60108
MLS# 12428447Listed by: GARRY REAL ESTATE- New
 $643,400Active4 beds 3 baths2,546 sq. ft.
$643,400Active4 beds 3 baths2,546 sq. ft.219 Jorrie Lane, Bloomingdale, IL 60108
MLS# 12428699Listed by: CORE REALTY & INVESTMENTS INC. - Open Sun, 12 to 2pmNew
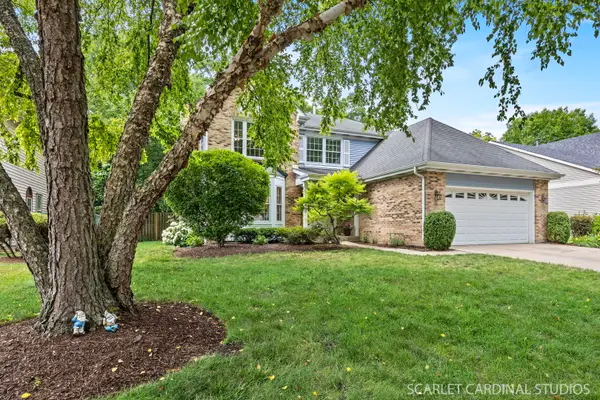 $629,900Active4 beds 3 baths2,948 sq. ft.
$629,900Active4 beds 3 baths2,948 sq. ft.348 Bloomfield Circle, Bloomingdale, IL 60108
MLS# 12427777Listed by: J.W. REEDY REALTY
