201 Westminster Drive, Bloomingdale, IL 60108
Local realty services provided by:Results Realty ERA Powered
Listed by: volodymyr yakubiv
Office: core realty & investments, inc
MLS#:12504367
Source:MLSNI
Price summary
- Price:$479,900
- Price per sq. ft.:$137.23
- Monthly HOA dues:$325
About this home
Discover the perfect blend of luxury, space, and location in this exceptional 4-bedroom plus loft, 3.5-bath end-unit townhome offering over 3,400 sq. ft. of beautifully designed living space in the heart of Bloomingdale! Step inside to find a bright, open layout with gleaming laminate floors, fresh paint, and new carpet on the second floor. The spacious primary suite impresses with vaulted ceilings and a spa-inspired ensuite featuring a relaxing Jacuzzi tub. The gourmet kitchen is a chef's dream, showcasing 42-inch cabinets, a large island, tile flooring, and stainless steel appliances. The open dining and living areas flow seamlessly to a private patio, ideal for morning coffee or evening gatherings. The finished basement adds valuable living and entertainment space, complete with a new A/C installed in 2024. Enjoy a prime location close to Old Town Bloomingdale, Costco, Mariano's, Cooper's Hawk, Lifetime Fitness, and area golf courses. Convenient access to Metra, Route 20, and premier shopping at Woodfield Mall and Oak Brook Center makes this home a true standout. Immaculate, move-in ready, and perfectly located-this townhome has it all!
Contact an agent
Home facts
- Year built:2003
- Listing ID #:12504367
- Added:51 day(s) ago
- Updated:December 19, 2025 at 08:42 AM
Rooms and interior
- Bedrooms:4
- Total bathrooms:4
- Full bathrooms:3
- Half bathrooms:1
- Living area:3,497 sq. ft.
Heating and cooling
- Cooling:Central Air
- Heating:Forced Air, Natural Gas
Structure and exterior
- Roof:Asphalt
- Year built:2003
- Building area:3,497 sq. ft.
Schools
- High school:Lake Park High School
- Middle school:Westfield Middle School
- Elementary school:Erickson Elementary School
Utilities
- Water:Public
- Sewer:Public Sewer
Finances and disclosures
- Price:$479,900
- Price per sq. ft.:$137.23
- Tax amount:$8,585 (2024)
New listings near 201 Westminster Drive
- New
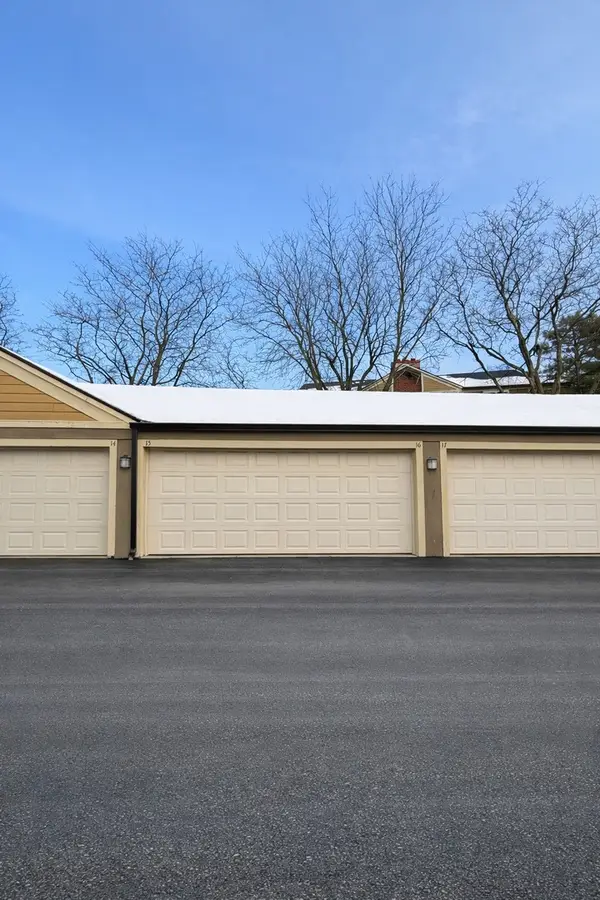 $35,000Active0 Acres
$35,000Active0 Acres122 Glengarry Drive #G15-16, Bloomingdale, IL 60108
MLS# 12533689Listed by: KELLER WILLIAMS INFINITY - New
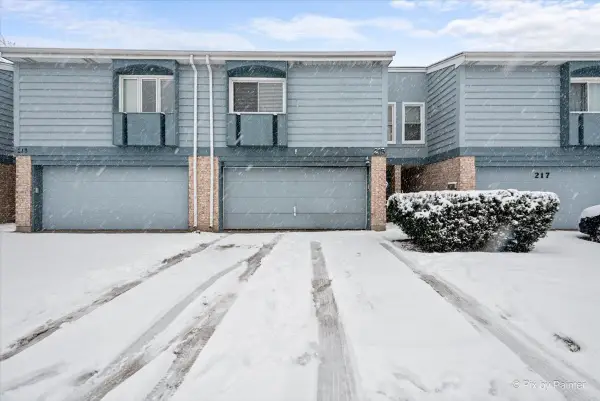 $339,900Active2 beds 2 baths1,570 sq. ft.
$339,900Active2 beds 2 baths1,570 sq. ft.215 Lakeshore Lane, Bloomingdale, IL 60108
MLS# 12532027Listed by: GC REALTY AND DEVELOPMENT - New
 $350,000Active2 beds 3 baths1,621 sq. ft.
$350,000Active2 beds 3 baths1,621 sq. ft.2 Willow Bridge Way, Bloomingdale, IL 60108
MLS# 12529505Listed by: RE/MAX SUBURBAN - New
 $599,900Active4 beds 3 baths2,100 sq. ft.
$599,900Active4 beds 3 baths2,100 sq. ft.307 Orchard Lane, Bloomingdale, IL 60108
MLS# 12529930Listed by: AFFORDABLE REAL ESTATE, INC. 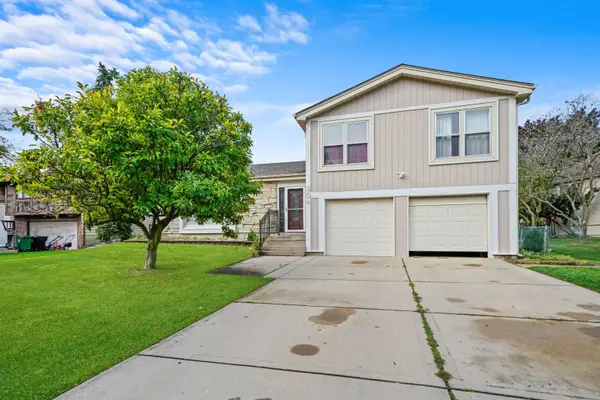 $2,342,000Active4 beds 3 baths2,400 sq. ft.
$2,342,000Active4 beds 3 baths2,400 sq. ft.Address Withheld By Seller, Bloomingdale, IL 60108
MLS# 12527069Listed by: RE/MAX SUBURBAN $319,900Active2 beds 2 baths1,373 sq. ft.
$319,900Active2 beds 2 baths1,373 sq. ft.125 Lakeview Drive #609, Bloomingdale, IL 60108
MLS# 12510564Listed by: KELLER WILLIAMS PREFERRED RLTY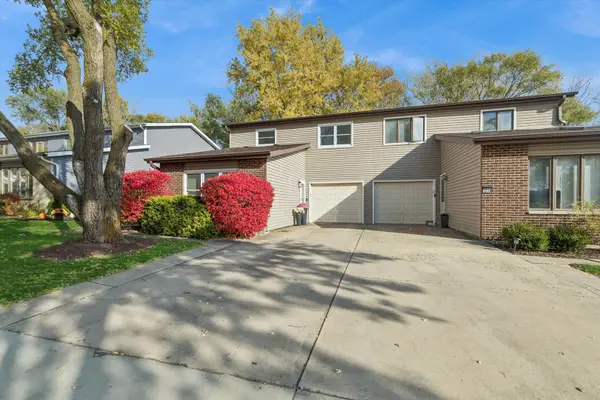 $367,500Pending3 beds 2 baths1,646 sq. ft.
$367,500Pending3 beds 2 baths1,646 sq. ft.323 Morningside Drive #B, Bloomingdale, IL 60108
MLS# 12525309Listed by: BERKSHIRE HATHAWAY HOMESERVICES STARCK REAL ESTATE $374,900Pending2 beds 3 baths1,734 sq. ft.
$374,900Pending2 beds 3 baths1,734 sq. ft.367 Golfview Court, Bloomingdale, IL 60108
MLS# 12525959Listed by: DIVINE REALTY $549,500Active4 beds 3 baths2,352 sq. ft.
$549,500Active4 beds 3 baths2,352 sq. ft.186 Ivy Lane, Bloomingdale, IL 60108
MLS# 12519675Listed by: COLDWELL BANKER REALTY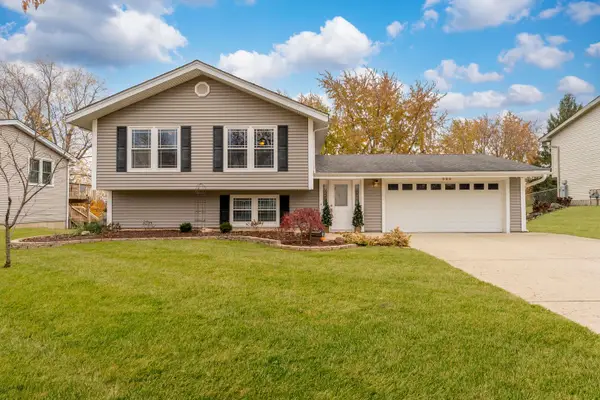 $599,000Active5 beds 3 baths2,165 sq. ft.
$599,000Active5 beds 3 baths2,165 sq. ft.309 Plymouth Lane Nw, Bloomingdale, IL 60108
MLS# 12523598Listed by: SMART HOME REALTY
