201 Woodland Way, Bloomingdale, IL 60108
Local realty services provided by:ERA Naper Realty
201 Woodland Way,Bloomingdale, IL 60108
$480,000
- 3 Beds
- 4 Baths
- 2,564 sq. ft.
- Townhouse
- Pending
Listed by:justin vangelista
Office:illinois real estate partners inc
MLS#:12434654
Source:MLSNI
Price summary
- Price:$480,000
- Price per sq. ft.:$187.21
- Monthly HOA dues:$290
About this home
Listing agent related to seller. This home is immaculate! Originally the model for the subdivision, it was built with tons of extras. 201 is an end-unit situated on a picturesque corner parcel. It feels like a detached home because of the ample views to the North, South, and East through numerous double-hung windows and a huge sliding glass door in the kitchen eating area. The beautiful landscaping makes the custom paver patio a fantastic place to relax outside with unobstructed views of the neighborhood while not feeling exposed. French privacy doors lead into the huge master en-suite with its generous walk-in closet. Its bathroom has a lengthy double vanity which features a built-in sit-down dressing table. There is a gigantic jacuzzi and a separate shower in this bathroom as well. The first floor is also home to the kitchen which provides enough counter space to prepare the biggest feasts! The sit-down peninsula is a great place to have a snack or chat and there is still enough room for a full-sized kitchen table set.You'll also find a built-in desk at one end of the counter -one of many places in this home to sit down and work. Wherever you setup your Zoom calls in this home you'll feel like royalty with the backdrops this home provides. Off the kitchen is a room currently being used as a formal dining room. This room could easily be put to use as an office, a den, or even another bedroom. A half bath is located off this room. Still on the first floor is a gigantic family room with gas-burning fireplace & sky-high vaulted ceiling. There are windows everywhere and enough natural light to not even think about turning lights on during the day. This room is so big that you could use half of it as a dining room and STILL have a huge family room left over. The second story is full of treats as well. A SECOND large en-suite with another walk-in closet is located upstairs. A large, lofted-living-room sits in between that en-suite and a 3rd FULL bathroom and large 3rd bedroom with 2 good sized closets. The lofted-living-room itself provides stunning views as it overlooks the family room, foyer, and kitchen. You're only limited by your imagination as to what you want to use this room for. It's big enough for a large sectional couch and entertainment center. It's currently being used as a library. If all this space wasn't enough, this home features a massive, full, unfinished basement. The builders painted the basement floors and walls and so it doesn't get dusty or dirty as most basements do. The basement is big enough to build several large rooms in and it would be a great space for a workshop or even a pretty serious office. For those interested in the mechanicals: The furnace and hot water heater are in the basement. The furnace (2022) and 70 gallon! water heater (2021) have both been recently replaced. The 200 amp electrical panel with whole-house surge protection is also in the basement. The yard has good drainage. The basement stays dry and is protected by a sump pump and basement watchdog backup pump system (both 2021). The home has overhead sanitary sewer so there is no worry about the sewer ever backing up into the home. The copper water service provides plenty of flow to all the bathrooms and kitchen. All potable water pipes are copper and all drains are PVC. The ejector pit gives you options for installing plumbing in the basement. Doors and windows are all quality wood units which all operate smoothly and have a substantial feel - no cheap vinyl doors or windows here. There are closets everywhere and no shortage of storage areas. And everything has been kept extremely clean. Even the oversized 2 car garage, with its finished and painted drywall is spotless. The laundry room has a utility sink and is located inside the house right off of the garage. This is a fantastic home in a beautiful community. There's so much more to say but I've run out of room. You won't be disappointed. Floor sketches in "additional info"
Contact an agent
Home facts
- Year built:1995
- Listing ID #:12434654
- Added:55 day(s) ago
- Updated:September 25, 2025 at 01:28 PM
Rooms and interior
- Bedrooms:3
- Total bathrooms:4
- Full bathrooms:3
- Half bathrooms:1
- Living area:2,564 sq. ft.
Heating and cooling
- Cooling:Central Air
- Heating:Forced Air, Natural Gas
Structure and exterior
- Roof:Asphalt
- Year built:1995
- Building area:2,564 sq. ft.
Schools
- High school:Lake Park High School
- Middle school:Westfield Middle School
- Elementary school:Erickson Elementary School
Utilities
- Water:Lake Michigan, Public
- Sewer:Overhead Sewers, Public Sewer
Finances and disclosures
- Price:$480,000
- Price per sq. ft.:$187.21
- Tax amount:$9,063 (2024)
New listings near 201 Woodland Way
- New
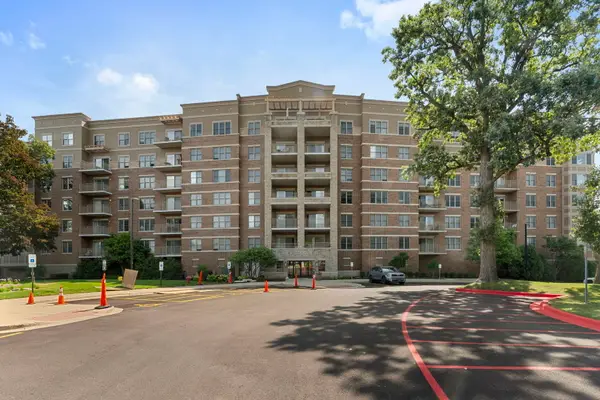 $319,900Active2 beds 2 baths1,196 sq. ft.
$319,900Active2 beds 2 baths1,196 sq. ft.125 Lakeview Drive #406, Bloomingdale, IL 60108
MLS# 12479585Listed by: COLDWELL BANKER REALTY - New
 $1,200,000Active2.07 Acres
$1,200,000Active2.07 Acres241 Army Trail Road, Bloomingdale, IL 60108
MLS# 12477179Listed by: COLDWELL BANKER COMMERCIAL NRT - New
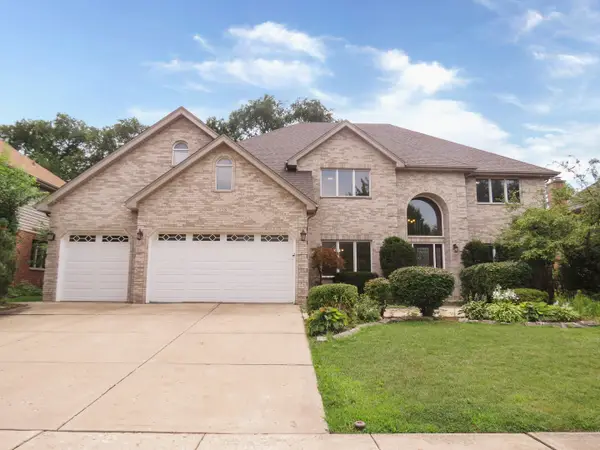 $859,900Active6 beds 5 baths3,701 sq. ft.
$859,900Active6 beds 5 baths3,701 sq. ft.358 Mayo Lane, Bloomingdale, IL 60108
MLS# 12473335Listed by: RE/MAX PREMIER - New
 $565,000Active4 beds 3 baths2,136 sq. ft.
$565,000Active4 beds 3 baths2,136 sq. ft.5N575 Abilene Trail, Bloomingdale, IL 60108
MLS# 12468227Listed by: LORI BONAREK REALTY - New
 $390,000Active3 beds 3 baths1,861 sq. ft.
$390,000Active3 beds 3 baths1,861 sq. ft.164 Springdale Lane, Bloomingdale, IL 60108
MLS# 12463820Listed by: STELLAR PROPERTIES, INC. 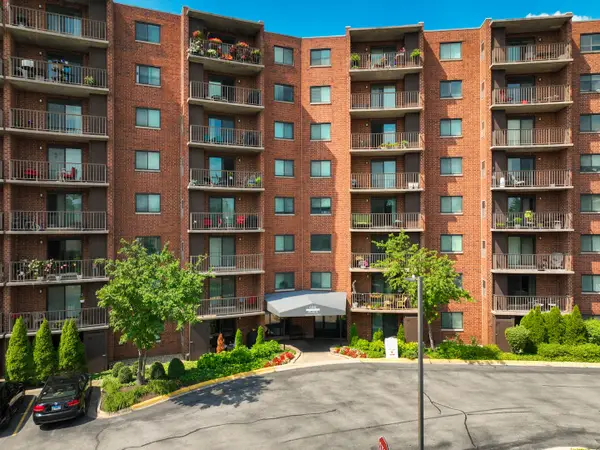 $240,000Pending2 beds 2 baths990 sq. ft.
$240,000Pending2 beds 2 baths990 sq. ft.1 Bloomingdale Place #301, Bloomingdale, IL 60108
MLS# 12471611Listed by: EXECUTIVE REALTY GROUP LLC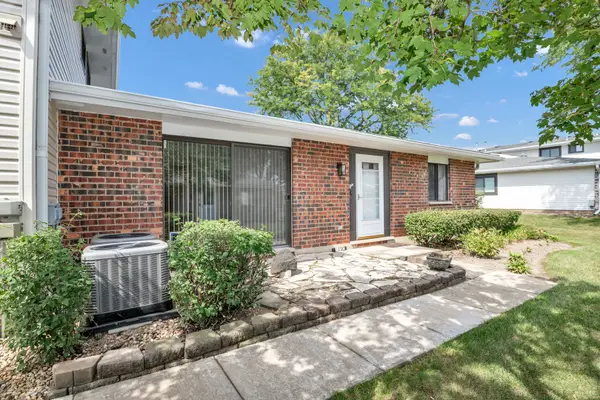 $249,900Pending2 beds 1 baths1,004 sq. ft.
$249,900Pending2 beds 1 baths1,004 sq. ft.123 Fairlane Court #C, Bloomingdale, IL 60108
MLS# 12466848Listed by: REALTY EXECUTIVES ADVANCE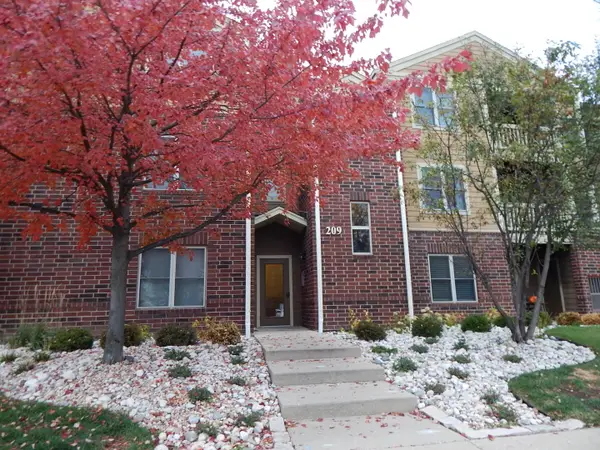 $220,000Active3 beds 2 baths1,131 sq. ft.
$220,000Active3 beds 2 baths1,131 sq. ft.209 Glengarry Drive #302, Bloomingdale, IL 60108
MLS# 12418751Listed by: KELLER WILLIAMS SUCCESS REALTY $290,000Active2 beds 2 baths1,253 sq. ft.
$290,000Active2 beds 2 baths1,253 sq. ft.120 Lakeview Drive #513, Bloomingdale, IL 60108
MLS# 12467208Listed by: SUBURBAN LIFE REALTY, LTD $389,900Active3 beds 2 baths1,519 sq. ft.
$389,900Active3 beds 2 baths1,519 sq. ft.126 Rosedale Court, Bloomingdale, IL 60108
MLS# 12468059Listed by: RE/MAX SUBURBAN
