202 Donmor Drive, Bloomingdale, IL 60108
Local realty services provided by:ERA Naper Realty
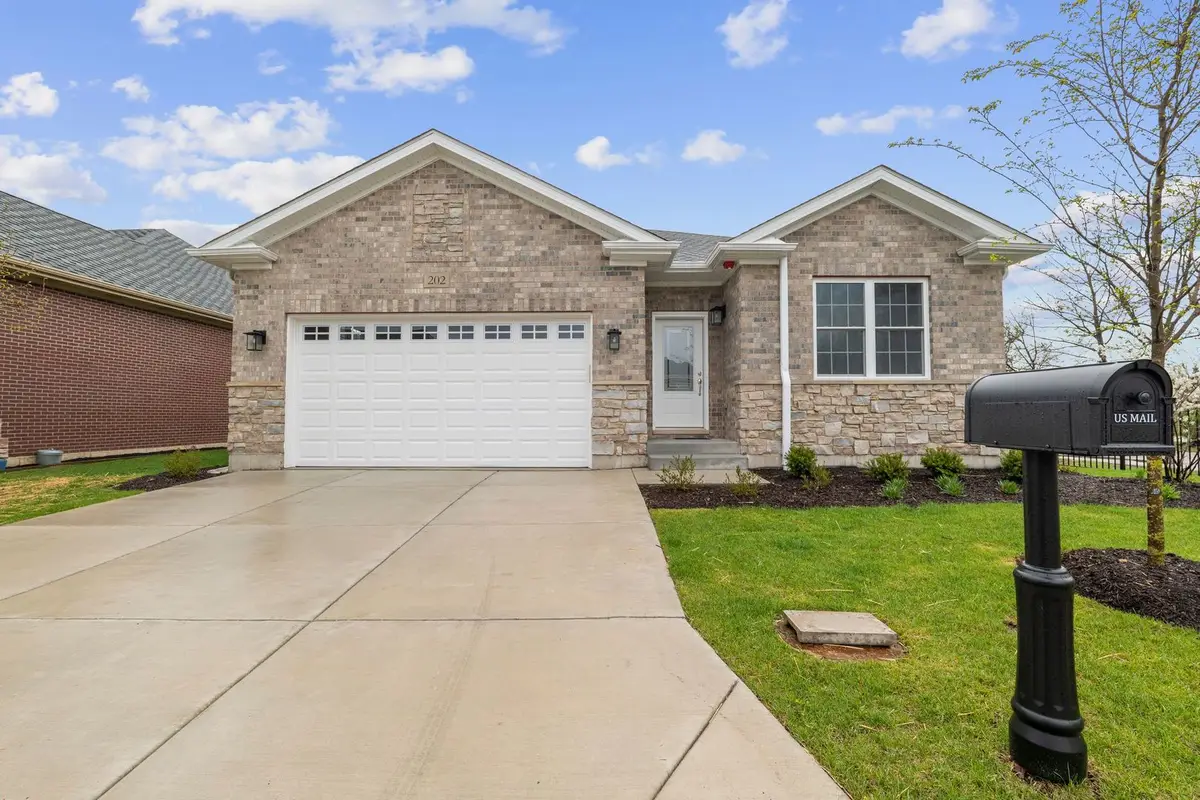
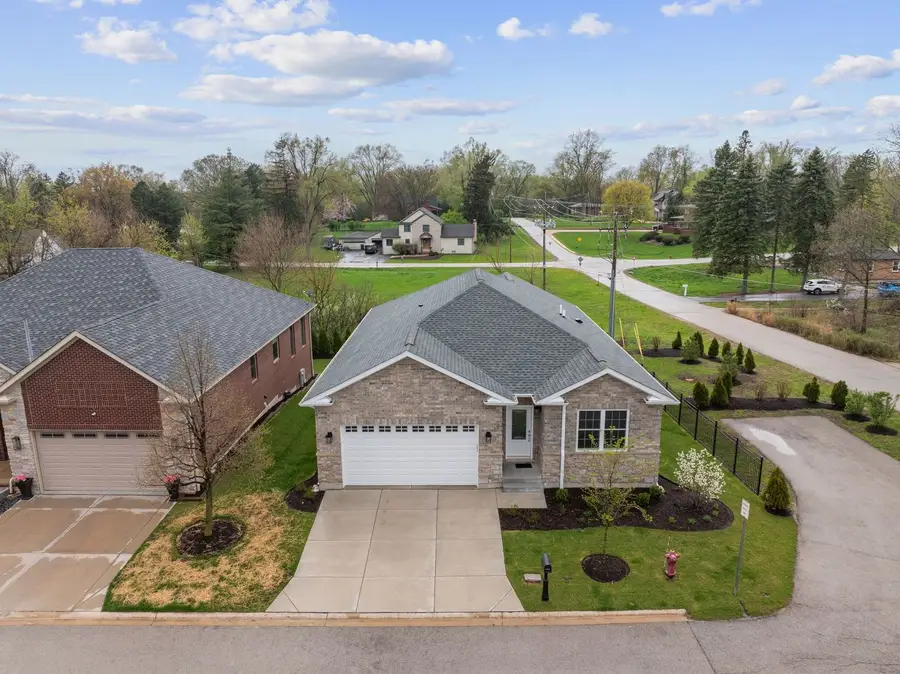

202 Donmor Drive,Bloomingdale, IL 60108
$725,000
- 3 Beds
- 2 Baths
- 1,887 sq. ft.
- Single family
- Pending
Listed by:marty rinehart
Office:real broker llc.
MLS#:12367898
Source:MLSNI
Price summary
- Price:$725,000
- Price per sq. ft.:$384.21
- Monthly HOA dues:$250
About this home
YOUR All Brick Ranch with 3 Bedrooms, 2 FULL Baths, a Custom Open Floor Plan, and Finished Basement has NEVER BEEN LIVED IN!!! Located in the Springfield Place Subdivision, an Exclusive Enclave of all Brick Custom Ranch Homes offering a Maintenance Free Living Environment with No Age Restrictions, this home is complete with Engineered Hardwood Flooring Throughout the Entire 1st Floor, Tile in Bathrooms and in the Laundry Room, Cathedral Ceiling with a gas fireplace, & ALL Upgraded LUXURY Finishes! The Chef's Kitchen offers Custom Built Cabinetry, Quartz Counters, a Large Island with Shelves Galore, and the ALL-Stainless GE CAFE Appliance Package, featuring an Oven/Range, Microwave, and Dishwasher. The Owner's Bedroom has Gorgeous Tray Ceilings, Walk in Closets, and Full Bathroom with a Walk in Shower & Quartz Double Vanity! Full 9' Deep Pour FINISHED Basement with Modified Lookout! High Efficiency Furnace and Central Air. Whole house reverse osmosis water filtration system! Entire home has been repainted with crown molding throughout! Professionally Landscaped Lot plus Deck, INCREDIBLE NEIGHBORS, & SooOO MUCH MORE!! Bloomingdale offers Excellent Schools, Springfield Park (across the street), quick access to the Metra, and minutes to the Lake Street Extension and I-355. WELCOME HOME!!
Contact an agent
Home facts
- Year built:2024
- Listing Id #:12367898
- Added:64 day(s) ago
- Updated:July 20, 2025 at 07:48 AM
Rooms and interior
- Bedrooms:3
- Total bathrooms:2
- Full bathrooms:2
- Living area:1,887 sq. ft.
Heating and cooling
- Cooling:Central Air
- Heating:Forced Air, Natural Gas
Structure and exterior
- Roof:Asphalt
- Year built:2024
- Building area:1,887 sq. ft.
- Lot area:0.15 Acres
Schools
- High school:Lake Park High School
- Middle school:Westfield Middle School
- Elementary school:Erickson Elementary School
Utilities
- Water:Lake Michigan
- Sewer:Public Sewer
Finances and disclosures
- Price:$725,000
- Price per sq. ft.:$384.21
- Tax amount:$342 (2022)
New listings near 202 Donmor Drive
- New
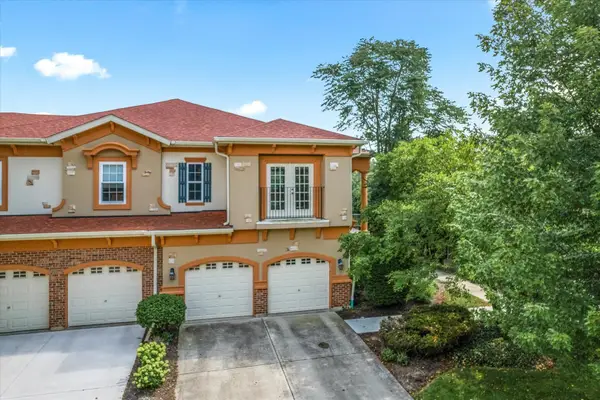 $459,900Active3 beds 4 baths2,445 sq. ft.
$459,900Active3 beds 4 baths2,445 sq. ft.352 Montabello, Bloomingdale, IL 60108
MLS# 12434587Listed by: ONE SOURCE REALTY - Open Fri, 3 to 6pmNew
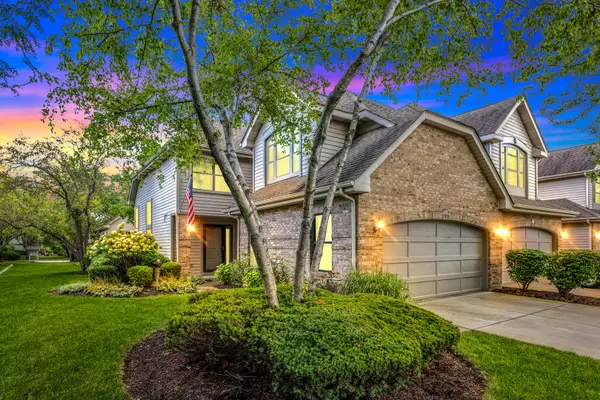 $435,000Active2 beds 3 baths1,611 sq. ft.
$435,000Active2 beds 3 baths1,611 sq. ft.199 Springdale Lane, Bloomingdale, IL 60108
MLS# 12427944Listed by: BERKSHIRE HATHAWAY HOMESERVICES STARCK REAL ESTATE - New
 $255,000Active2 beds 2 baths990 sq. ft.
$255,000Active2 beds 2 baths990 sq. ft.1 Bloomingdale Place #608, Bloomingdale, IL 60108
MLS# 12433579Listed by: KELLER WILLIAMS INFINITY - New
 $719,000Active3 beds 3 baths4,472 sq. ft.
$719,000Active3 beds 3 baths4,472 sq. ft.121 Rose Drive, Bloomingdale, IL 60108
MLS# 12434007Listed by: AVENUE 1 REALTY GROUP - New
 $425,000Active3 beds 3 baths1,969 sq. ft.
$425,000Active3 beds 3 baths1,969 sq. ft.317 Lynwood Circle, Bloomingdale, IL 60108
MLS# 12431791Listed by: THE HOMECOURT REAL ESTATE 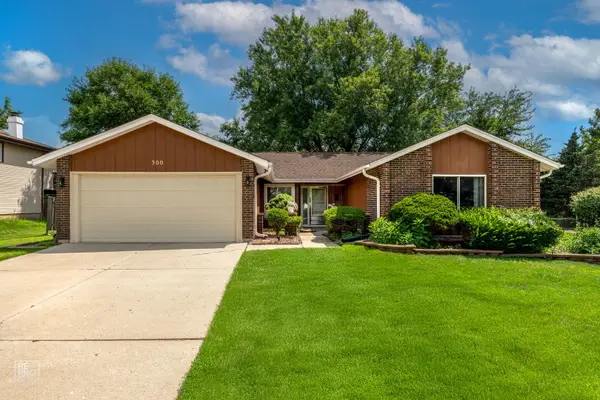 $400,000Pending3 beds 2 baths1,627 sq. ft.
$400,000Pending3 beds 2 baths1,627 sq. ft.300 Byron Avenue, Bloomingdale, IL 60108
MLS# 12427254Listed by: REMAX LEGENDS- New
 $400,000Active2 beds 3 baths1,611 sq. ft.
$400,000Active2 beds 3 baths1,611 sq. ft.194 Benton Lane, Bloomingdale, IL 60108
MLS# 12429338Listed by: @PROPERTIES CHRISTIE'S INTERNATIONAL REAL ESTATE 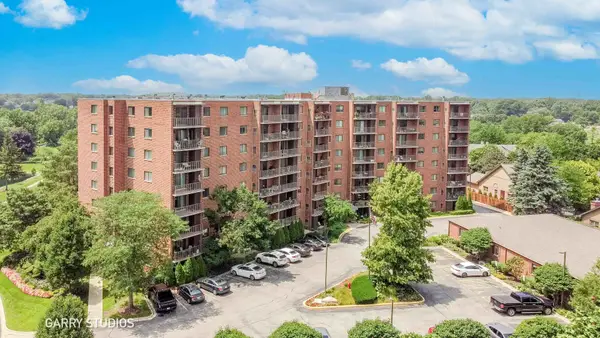 $249,900Pending2 beds 2 baths965 sq. ft.
$249,900Pending2 beds 2 baths965 sq. ft.1 Bloomingdale Place #721, Bloomingdale, IL 60108
MLS# 12428447Listed by: GARRY REAL ESTATE- New
 $643,400Active4 beds 3 baths2,546 sq. ft.
$643,400Active4 beds 3 baths2,546 sq. ft.219 Jorrie Lane, Bloomingdale, IL 60108
MLS# 12428699Listed by: CORE REALTY & INVESTMENTS INC. - Open Sun, 12 to 2pmNew
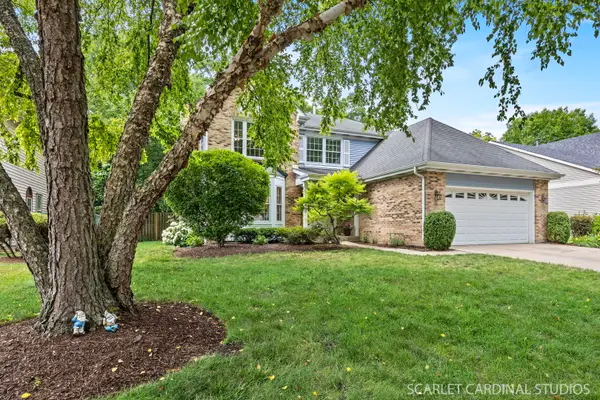 $629,900Active4 beds 3 baths2,948 sq. ft.
$629,900Active4 beds 3 baths2,948 sq. ft.348 Bloomfield Circle, Bloomingdale, IL 60108
MLS# 12427777Listed by: J.W. REEDY REALTY
