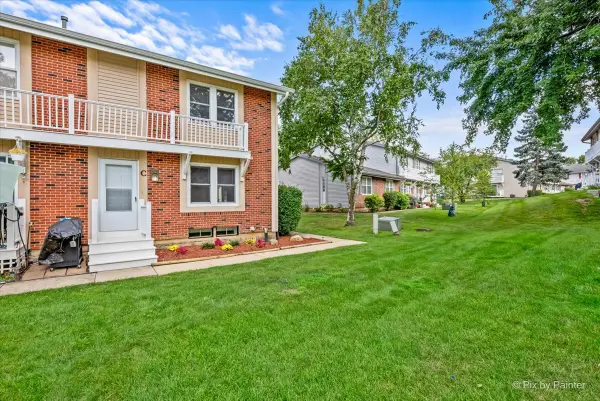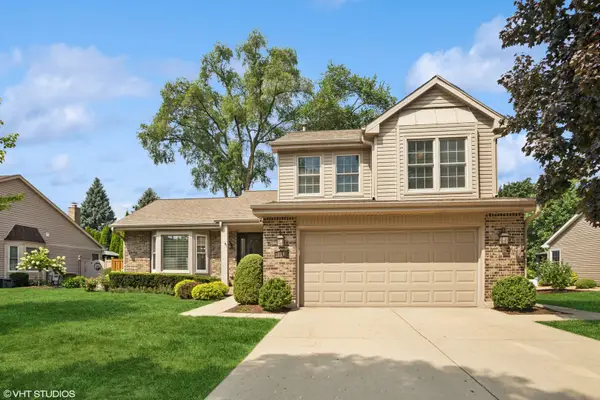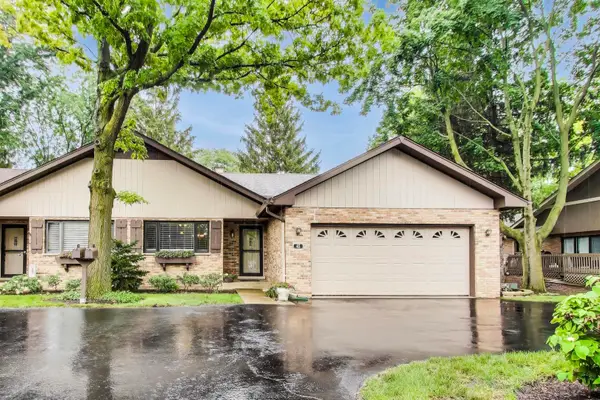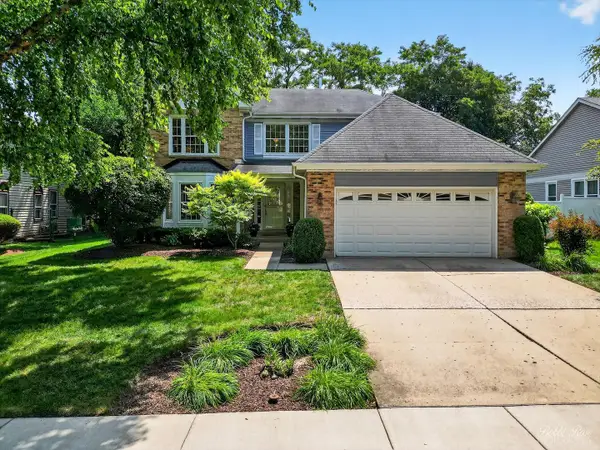207 Jorrie Lane, Bloomingdale, IL 60108
Local realty services provided by:ERA Naper Realty



207 Jorrie Lane,Bloomingdale, IL 60108
$794,500
- 4 Beds
- 3 Baths
- 3,000 sq. ft.
- Single family
- Active
Listed by:henri vasquez
Office:house select realty, inc.
MLS#:12372011
Source:MLSNI
Price summary
- Price:$794,500
- Price per sq. ft.:$264.83
- Monthly HOA dues:$40
About this home
Are you ready to move in? This stunning Cambria home, built in 2023, offers over 3,000 square feet of exceptional living space in the desirable Springfield Pointe community of Bloomingdale. **Interior** This home features 4 bedrooms and 3 full bathrooms, including a versatile first-floor den that easily serves as a bedroom or in-law suite, conveniently located next to one of the full baths. With an additional loft, this layout is perfect for modern living. The expansive Great Room on the second floor can be transformed into a spacious 5th bedroom simply by adding a closet. The open-concept kitchen is a chef's dream, showcasing gorgeous quartz countertops and stainless steel appliances, with a breakfast area that seamlessly connects to the sunroom. Boasting 9-foot ceilings and sophisticated wood laminate flooring throughout the first floor, this home radiates style and comfort. On the upper level, you're greeted by an inviting loft. You'll also find a well-appointed laundry room and a luxurious primary ensuite, complete with an oversized walk-in closet and dual vanity. The property includes a basement with plumbing already roughed in for an additional bath. **Exterior** This home comes with a 3-car garage and a concrete driveway, complemented by a meticulously landscaped yard. With numerous upgrades, this beautiful home offers unparalleled quality. Act fast-this exceptional property is priced to sell! You will love it!!! See this home today.
Contact an agent
Home facts
- Year built:2023
- Listing Id #:12372011
- Added:81 day(s) ago
- Updated:August 13, 2025 at 10:47 AM
Rooms and interior
- Bedrooms:4
- Total bathrooms:3
- Full bathrooms:3
- Living area:3,000 sq. ft.
Heating and cooling
- Cooling:Central Air
- Heating:Natural Gas
Structure and exterior
- Roof:Asphalt
- Year built:2023
- Building area:3,000 sq. ft.
- Lot area:0.16 Acres
Schools
- High school:Glenbard North High School
- Middle school:Stratford Middle School
- Elementary school:Cloverdale Elementary School
Utilities
- Water:Public
- Sewer:Public Sewer
Finances and disclosures
- Price:$794,500
- Price per sq. ft.:$264.83
- Tax amount:$18,326 (2023)
New listings near 207 Jorrie Lane
- New
 $729,000Active4 beds 3 baths2,813 sq. ft.
$729,000Active4 beds 3 baths2,813 sq. ft.241 Stonington Drive, Bloomingdale, IL 60108
MLS# 12444449Listed by: CHI REAL ESTATE GROUP LLC - New
 $335,000Active3 beds 3 baths1,890 sq. ft.
$335,000Active3 beds 3 baths1,890 sq. ft.238 Clearbrook Lane, Bloomingdale, IL 60108
MLS# 12442413Listed by: @PROPERTIES CHRISTIE'S INTERNATIONAL REAL ESTATE - New
 $279,000Active2 beds 2 baths1,080 sq. ft.
$279,000Active2 beds 2 baths1,080 sq. ft.316 Lincoln Court #C, Bloomingdale, IL 60108
MLS# 12420996Listed by: KELLER WILLIAMS INSPIRE - GENEVA - New
 $489,900Active3 beds 3 baths2,000 sq. ft.
$489,900Active3 beds 3 baths2,000 sq. ft.116 N Bristol Drive, Bloomingdale, IL 60108
MLS# 12438870Listed by: WINNETKA REALTY, INC. - New
 $229,000Active2 beds 1 baths1,080 sq. ft.
$229,000Active2 beds 1 baths1,080 sq. ft.209 Amherst Court #C, Bloomingdale, IL 60108
MLS# 12441393Listed by: COLDWELL BANKER REALTY - New
 $209,900Active2 beds 1 baths1,035 sq. ft.
$209,900Active2 beds 1 baths1,035 sq. ft.188 Kendall Court #D, Bloomingdale, IL 60108
MLS# 12431342Listed by: RE/MAX ALL PRO - New
 $379,000Active3 beds 3 baths2,386 sq. ft.
$379,000Active3 beds 3 baths2,386 sq. ft.45 Castle Rock Lane, Bloomingdale, IL 60108
MLS# 12430498Listed by: @PROPERTIES CHRISTIE'S INTERNATIONAL REAL ESTATE  $399,900Pending3 beds 2 baths1,613 sq. ft.
$399,900Pending3 beds 2 baths1,613 sq. ft.256 Tee Lane, Bloomingdale, IL 60108
MLS# 12439600Listed by: BERKSHIRE HATHAWAY HOMESERVICES AMERICAN HERITAGE $599,000Pending4 beds 3 baths2,948 sq. ft.
$599,000Pending4 beds 3 baths2,948 sq. ft.348 Bloomfield Circle, Bloomingdale, IL 60108
MLS# 12440281Listed by: J.W. REEDY REALTY $449,000Pending3 beds 4 baths1,873 sq. ft.
$449,000Pending3 beds 4 baths1,873 sq. ft.288 Benton Lane, Bloomingdale, IL 60108
MLS# 12432843Listed by: @PROPERTIES CHRISTIE'S INTERNATIONAL REAL ESTATE
