239 Stonington Drive, Bloomingdale, IL 60108
Local realty services provided by:Results Realty ERA Powered
239 Stonington Drive,Bloomingdale, IL 60108
$849,900
- 4 Beds
- 3 Baths
- 3,100 sq. ft.
- Single family
- Active
Listed by: kenneth welter
Office: re/max properties northwest
MLS#:12301467
Source:MLSNI
Price summary
- Price:$849,900
- Price per sq. ft.:$274.16
- Monthly HOA dues:$40
About this home
THOUSANDS OF PEOPLE HAVE TRUSTED NORTH MARK HOME BUILDERS WHEN BUYING THEIR NEW HOME, WITH 35 YEARS' EXPERIENCE IN DELIVERING UNMATCHED QUALITY AND AWARD-WINNING DESIGN! DESIRABLE CAMBRIA MODEL 2-STORY COLONIAL IN THE ALL-NEW SPRINGFIELD POINTE SUBDIVISION! THIS HOME IS BRAND NEW AND READY FOR IMMEDIATE OCCUPANCY! BUILDER UPGRADES INCLUDE: GOURMET KITCHEN PACKAGE $12,000, SUNROOM ADDITION $22,000, 4-FOOT EXTENSION IN FAMILY ROOM AND FIRST FLOOR DEN $20,000, MASTER BATHROOM SERENITY SHOWER $8,000, CAN LIGHTING IN ALL ROOMS $10,000, FULL BASEMENT WITH 9-FOOT CEILINGS $16,000, ROUGHED-IN PLUMBING FOR BASEMENT BATHROOM $3,000, KITCHEN UPGRADES INCLUDE 42-INCH CABINETRY, GRANITE COUNTERTOPS, OVERSIZED ISLAND/BREAKFAST BAR, ALL PREMIUM STAINLESS STEEL APPLIANCES, FLEX ROOM COULD BE USED AS A LIVING ROOM, FORMAL DINING ROOM OR LIBRARY/OFFICE, SECOND FLOOR LAUNDRY, LARGE SECOND FLOOR LOFT, BEAUTIFUL ENGINEERED HARDWOOD FLOORING ON FIRST FLOOR, BUTLER'S PANTRY AREA ADJACENT TOP OPEN CONCEPT KITCHEN/FAMILY ROOM, HIGH-EFFICIENCY FURNACE AND HOT WATER HEATER, HUMIDIFIER, UPGRADED CARPET PAD, HOME BACKS UP TO SCENIC WOODED NATURE SETTING WITH TOTAL PRIVACY, 2-CAR ATTACHED GARAGE WITH CONCRETE DRIVEWAY, NOTHING TO DO BUT MOVE-IN TO THIS HIGH-END, NEVER OCCUPIED BRAND NEW HOME WITH MANY MORE UPGRADES!
Contact an agent
Home facts
- Year built:2023
- Listing ID #:12301467
- Added:307 day(s) ago
- Updated:January 03, 2026 at 11:48 AM
Rooms and interior
- Bedrooms:4
- Total bathrooms:3
- Full bathrooms:2
- Half bathrooms:1
- Living area:3,100 sq. ft.
Heating and cooling
- Cooling:Central Air
- Heating:Forced Air, Natural Gas
Structure and exterior
- Roof:Asphalt
- Year built:2023
- Building area:3,100 sq. ft.
Schools
- High school:Glenbard North High School
- Middle school:Stratford Middle School
- Elementary school:Elsie Johnson Elementary School
Utilities
- Water:Public
- Sewer:Public Sewer
Finances and disclosures
- Price:$849,900
- Price per sq. ft.:$274.16
- Tax amount:$13,884 (2023)
New listings near 239 Stonington Drive
- New
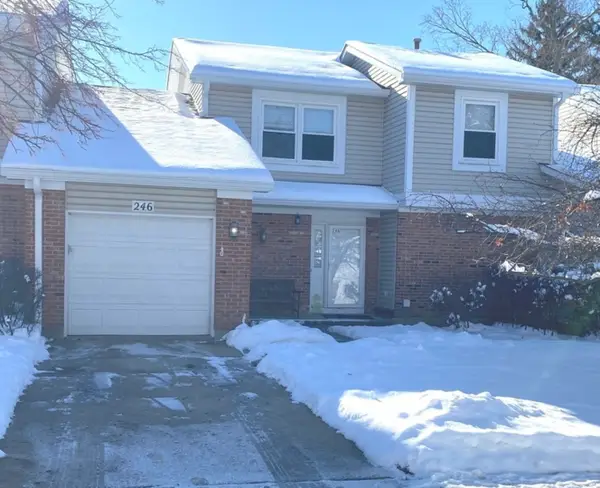 $349,900Active3 beds 2 baths1,639 sq. ft.
$349,900Active3 beds 2 baths1,639 sq. ft.246 Tamarack Drive, Bloomingdale, IL 60108
MLS# 12530383Listed by: COMPASS - New
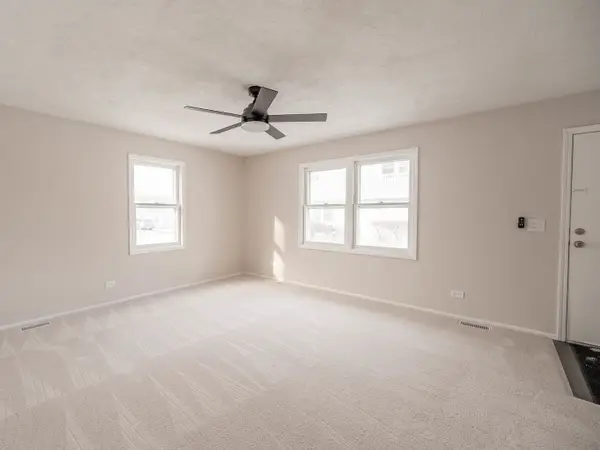 $299,900Active2 beds 2 baths982 sq. ft.
$299,900Active2 beds 2 baths982 sq. ft.330 Hampton Court #A, Bloomingdale, IL 60108
MLS# 12525566Listed by: GRANDVIEW REALTY, LLC - New
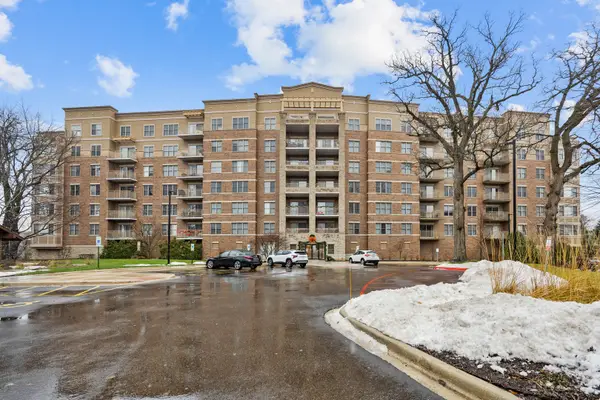 $274,900Active1 beds 1 baths1,067 sq. ft.
$274,900Active1 beds 1 baths1,067 sq. ft.Address Withheld By Seller, Bloomingdale, IL 60108
MLS# 12524939Listed by: ARNI REALTY INCORPORATED 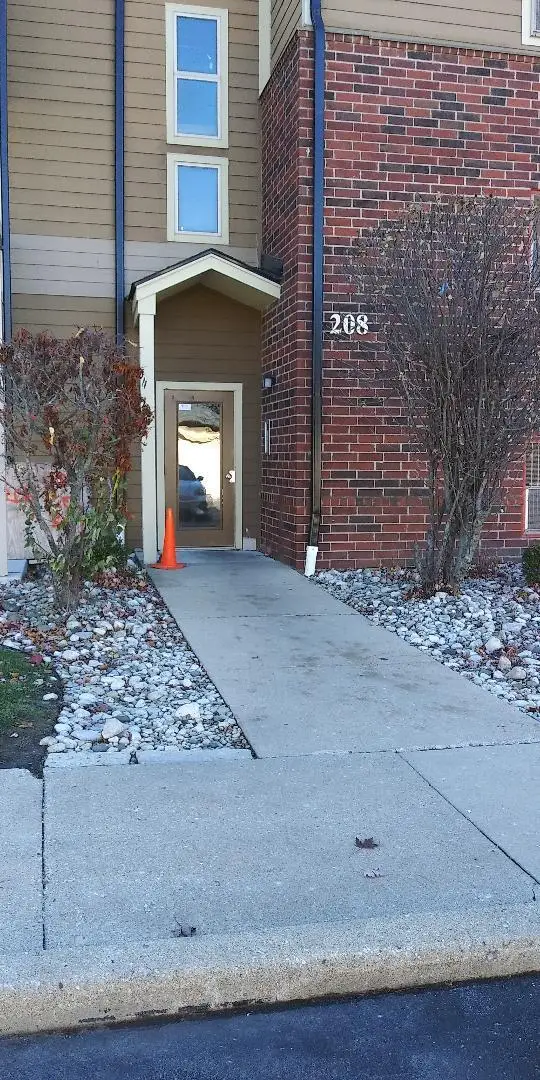 $184,900Active1 beds 1 baths687 sq. ft.
$184,900Active1 beds 1 baths687 sq. ft.Address Withheld By Seller, Bloomingdale, IL 60108
MLS# 12520504Listed by: BERG PROPERTIES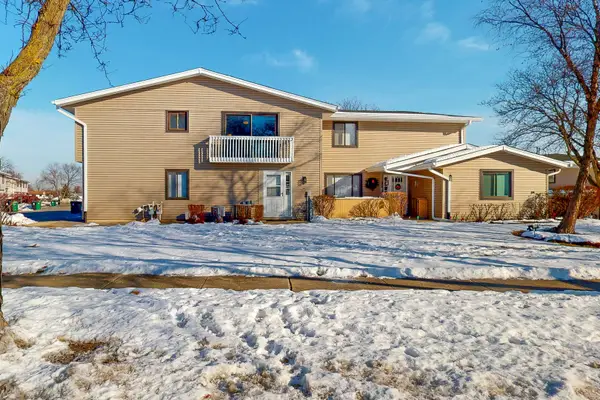 $274,900Active2 beds 1 baths1,192 sq. ft.
$274,900Active2 beds 1 baths1,192 sq. ft.199 Duxbury Court, Bloomingdale, IL 60108
MLS# 12532436Listed by: GMC REALTY LTD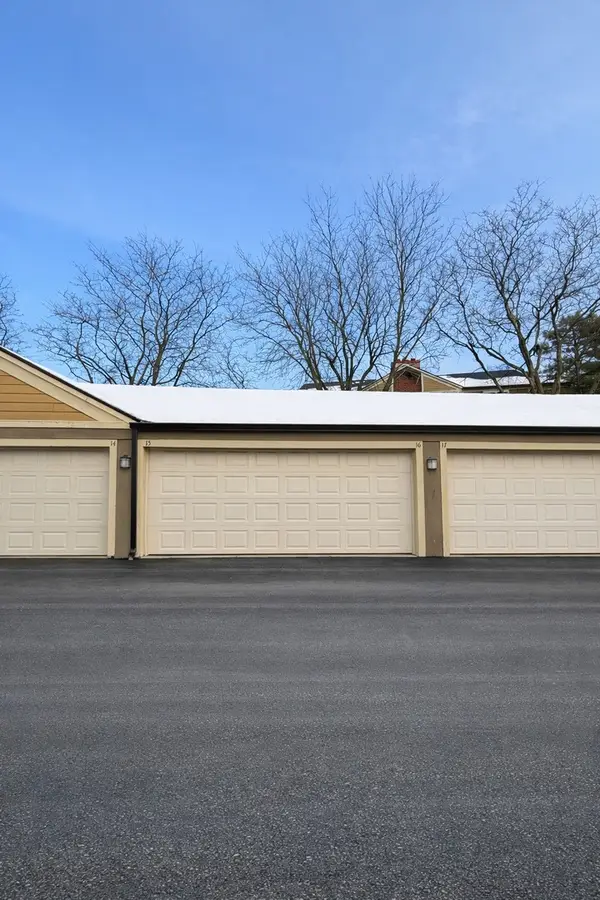 $39,000Active0 Acres
$39,000Active0 Acres122 Glengarry Drive #G15-16, Bloomingdale, IL 60108
MLS# 12533689Listed by: KELLER WILLIAMS INFINITY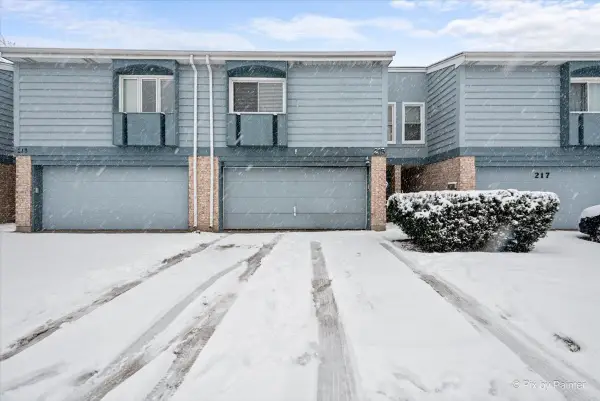 $339,900Active2 beds 2 baths1,570 sq. ft.
$339,900Active2 beds 2 baths1,570 sq. ft.215 Lakeshore Lane, Bloomingdale, IL 60108
MLS# 12532027Listed by: GC REALTY AND DEVELOPMENT- New
 $350,000Active2 beds 3 baths1,621 sq. ft.
$350,000Active2 beds 3 baths1,621 sq. ft.2 Willow Bridge Way, Bloomingdale, IL 60108
MLS# 12538778Listed by: RE/MAX LIBERTY  $599,900Active4 beds 3 baths2,100 sq. ft.
$599,900Active4 beds 3 baths2,100 sq. ft.307 Orchard Lane, Bloomingdale, IL 60108
MLS# 12529930Listed by: AFFORDABLE REAL ESTATE, INC.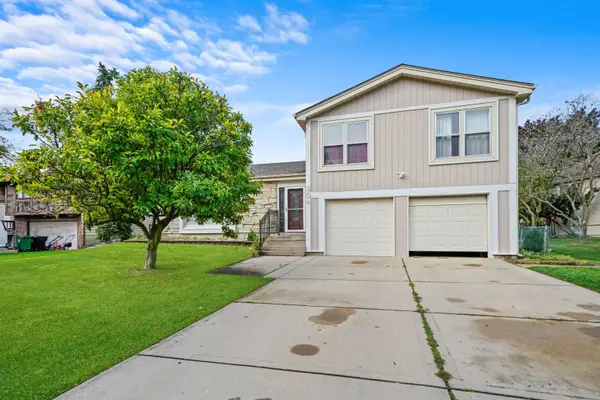 $2,342,000Active4 beds 3 baths2,400 sq. ft.
$2,342,000Active4 beds 3 baths2,400 sq. ft.Address Withheld By Seller, Bloomingdale, IL 60108
MLS# 12527069Listed by: RE/MAX SUBURBAN
