244 Garden Way, Bloomingdale, IL 60108
Local realty services provided by:Results Realty ERA Powered
244 Garden Way,Bloomingdale, IL 60108
$459,900
- 3 Beds
- 3 Baths
- 2,184 sq. ft.
- Condominium
- Active
Listed by:syed zakria
Office:re/max sawa
MLS#:12487924
Source:MLSNI
Price summary
- Price:$459,900
- Price per sq. ft.:$210.58
- Monthly HOA dues:$274
About this home
WELCOME TO THIS HIGHLY SOUGHT-AFTER, SENSATIONAL 3-BEDROOM, 3-BATH TOWNHOME WITH A FIRST FLOOR MASTER SUITE AND A FULLY FINISHED BASEMENT! THIS PHENOMENAL TOWN HOME IS LOCATED IN "ON THE PARK" SUBDIVISION OF BLOOMINGDALE! AN OPEN FLOOR PLAN INVITES YOU TO A DRAMATIC TWO-STORY LIVING ROOM / DINING ROOM COMBO THAT HAS VAULTED CEILINGS WITH SKYLIGHTS, ENDING IN A CUSTOM PATIO DOOR WITH AN ARCHED PALLADIAN STYLE WINDOW. THE 1ST FLOOR MASTER SUITE HAS A LUXURY MASTER BATH THAT FEATURES A DUAL SINK VANITY, DEEP SOAKING TUB, SEPARATE SHOWER WITH GRAB BARS, AND A LARGE WALK-IN CLOSET! MAIN LEVEL HAS DARK WOOD-LAMINATE FLOORING, NEWER LIGHT FIXTURES, SOLID SIX-PANEL DOORS, AND DESIGNER FINISHES THROUGHOUT. THE FULLY REMODELLED KITCHEN OFFERS WHITE CABINETS, BARELY USED TOP-OF-THE-LINE STAINLESS STEEL APPLIANCES, CORIAN COUNTERTOPS, AND A COZY EATING AREA. ADD A FIRST FLOOR LAUNDRY ROOM THAT HAS A FRONT-LOADING BOSCH WASHER AND DRYER WITH EXTRA STORAGE SPACE. THE SECOND FLOOR FEATURES A HUGE LOFT, WITH TWO LARGE BEDROOMS JOINED BY A JACK AND JILL BATH, AND PLENTY OF CLOSET SPACE! THE FULLY FINISHED BASEMENT IS PERFECTLY DESIGNED FOR ENTERTAINING - WITH HIGH, DROP ACOUSTIC CEILINGS, A HUGE FAMILY ROOM, A WORKOUT AREA, AND AN ADDITIONAL STORAGE ROOM. SO MUCH SQUARE FOOTAGE!!! WITH LOTS OF STORAGE AND CLOSET AREAS!!! ADD A SPACIOUS 2.5 CAR GARAGE!!! OTHER MECH. DETAILS: ACOAIRE "CARBON MONOXIDE FREE" FURNACE (2015), TANKLESS "INTELLIHOT" WATER HEATER (2018), ROOF (2014), FRIDGE (2023), NEWER DARK WOOD LAMINATE FLOORS, MIELE DISHWASHER, BOSCH WASHER & DRYER, AND MORE! GREAT LOCATION WITH EXCELLENT SCHOOL DISTRICTS 13 & 108. EASY ACCESS TO SHOPPING, RESTAURANTS, RECREATION AREAS, METRA TRAINS, MAJOR ROADS & EXPRESSWAYS COMPLETING THE PICTURE. COMES WITH A FREE 1-YEAR HOME WARRANTY! THIS BEAUTIFUL HOME IS IMPECCABLE AND READY FOR A QUICK CLOSE! MOVE IN AND ENJOY!
Contact an agent
Home facts
- Year built:1996
- Listing ID #:12487924
- Added:1 day(s) ago
- Updated:October 05, 2025 at 07:39 PM
Rooms and interior
- Bedrooms:3
- Total bathrooms:3
- Full bathrooms:2
- Half bathrooms:1
- Living area:2,184 sq. ft.
Heating and cooling
- Cooling:Central Air
- Heating:Natural Gas
Structure and exterior
- Roof:Asphalt
- Year built:1996
- Building area:2,184 sq. ft.
Schools
- High school:Lake Park High School
- Middle school:Westfield Middle School
- Elementary school:Erickson Elementary School
Utilities
- Water:Lake Michigan
- Sewer:Public Sewer
Finances and disclosures
- Price:$459,900
- Price per sq. ft.:$210.58
- Tax amount:$8,805 (2024)
New listings near 244 Garden Way
- New
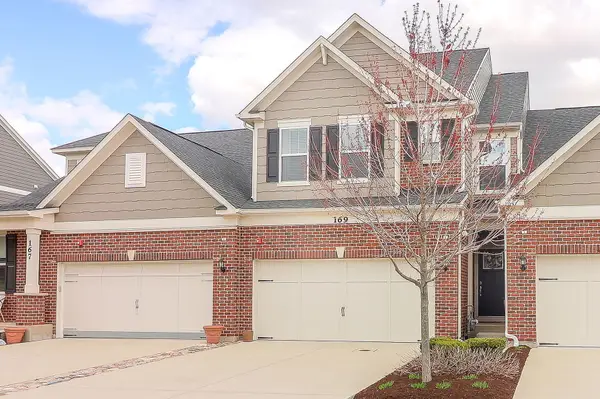 $514,900Active4 beds 4 baths3,108 sq. ft.
$514,900Active4 beds 4 baths3,108 sq. ft.169 Waverly Court, Bloomingdale, IL 60108
MLS# 12488440Listed by: FATHOM REALTY IL LLC - Open Sun, 12 to 2pmNew
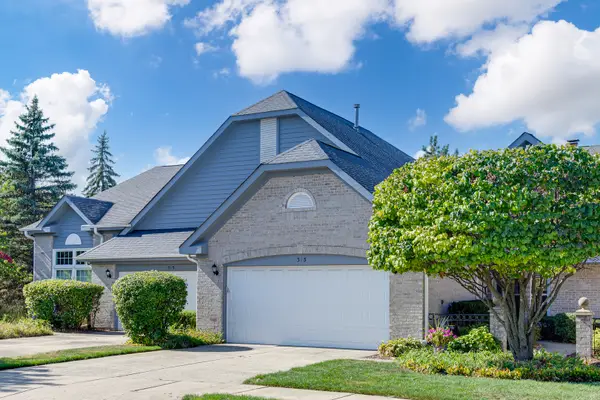 $375,000Active2 beds 3 baths1,668 sq. ft.
$375,000Active2 beds 3 baths1,668 sq. ft.313 Collin Circle, Bloomingdale, IL 60108
MLS# 12481749Listed by: RE/MAX CORNERSTONE - New
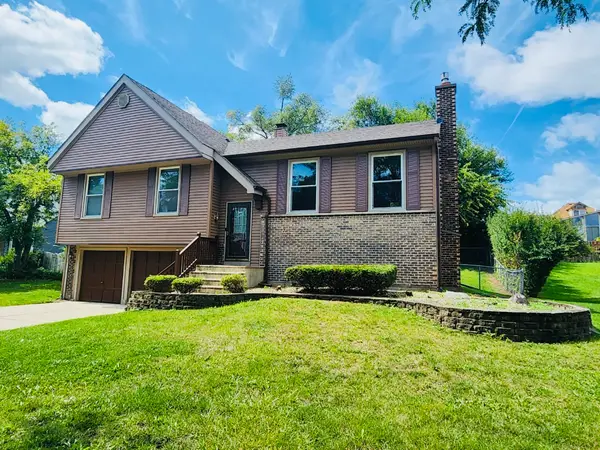 $485,000Active4 beds 2 baths1,988 sq. ft.
$485,000Active4 beds 2 baths1,988 sq. ft.148 Longridge Drive, Bloomingdale, IL 60108
MLS# 12482376Listed by: LISTWITHFREEDOM.COM 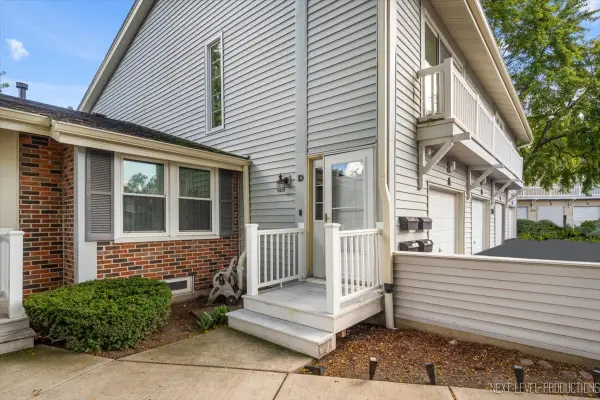 $249,900Pending2 beds 1 baths1,035 sq. ft.
$249,900Pending2 beds 1 baths1,035 sq. ft.213 Dartmouth Court, Bloomingdale, IL 60108
MLS# 12433622Listed by: COMPASS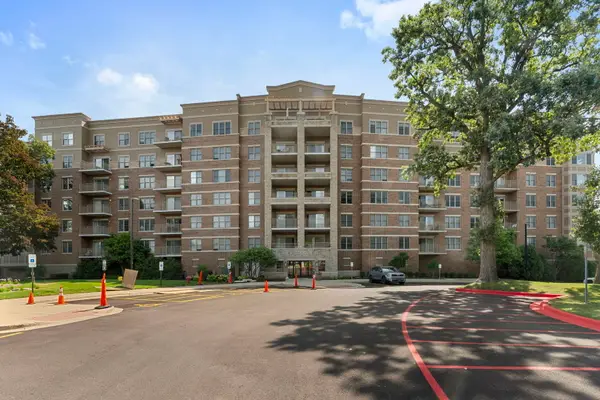 $319,900Pending2 beds 2 baths1,196 sq. ft.
$319,900Pending2 beds 2 baths1,196 sq. ft.125 Lakeview Drive #406, Bloomingdale, IL 60108
MLS# 12479585Listed by: COLDWELL BANKER REALTY $1,200,000Active2.07 Acres
$1,200,000Active2.07 Acres241 Army Trail Road, Bloomingdale, IL 60108
MLS# 12477179Listed by: COLDWELL BANKER COMMERCIAL NRT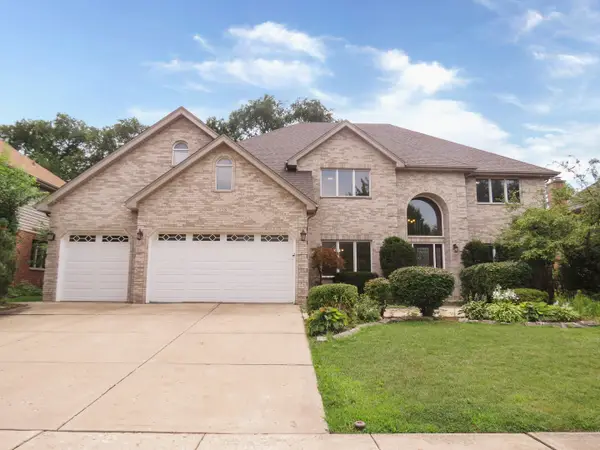 $859,900Active6 beds 5 baths3,701 sq. ft.
$859,900Active6 beds 5 baths3,701 sq. ft.358 Mayo Lane, Bloomingdale, IL 60108
MLS# 12473335Listed by: RE/MAX PREMIER $565,000Pending4 beds 3 baths2,136 sq. ft.
$565,000Pending4 beds 3 baths2,136 sq. ft.5N575 Abilene Trail, Bloomingdale, IL 60108
MLS# 12468227Listed by: LORI BONAREK REALTY- Open Sun, 1 to 3pm
 $390,000Active3 beds 3 baths1,861 sq. ft.
$390,000Active3 beds 3 baths1,861 sq. ft.164 Springdale Lane, Bloomingdale, IL 60108
MLS# 12463820Listed by: STELLAR PROPERTIES, INC.
