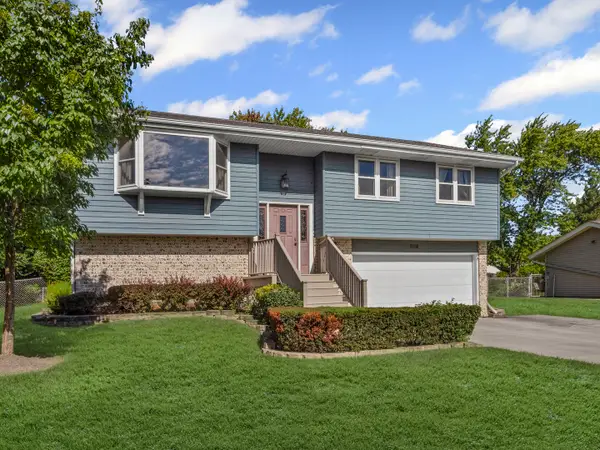260 Bedford Lane, Bloomingdale, IL 60108
Local realty services provided by:Results Realty ERA Powered
260 Bedford Lane,Bloomingdale, IL 60108
$395,000
- 4 Beds
- 2 Baths
- 1,938 sq. ft.
- Single family
- Active
Listed by:kobra hall
Office:fulton grace realty
MLS#:12461204
Source:MLSNI
Price summary
- Price:$395,000
- Price per sq. ft.:$203.82
About this home
Welcome to this spacious 4-bedroom, 2-bath ranch in Bloomingdale's sought after Westlake subdivision! Offering convenience and comfort, this home features a versatile floor plan with generous living areas, perfect for both everyday living and entertaining. All four bedrooms are well-sized, and the primary suite includes its own private bath. Additional highlights include a large 2-car attached garage, main floor laundry, plus a family room fireplace with gas log.Top it all off with a fenced backyard ready for outdoor enjoyment with a large screened in patio! Also features a cedar storage closet, ample sized closets throughout the home, and triple paned Pella windows with interior blinds. Updates include new water heater in 2023, new water softener @2024/2025, and new HVAC @2024/2025. SUPER clean and well cared for, this home is ready for you to move in and add your personal decor and style! Close access to shopping, parks, and the interstate make this a convenient location. Do not miss out on seeing this gem with it's wonderful curb appeal and generous living space!
Contact an agent
Home facts
- Year built:1970
- Listing ID #:12461204
- Added:1 day(s) ago
- Updated:September 06, 2025 at 11:56 AM
Rooms and interior
- Bedrooms:4
- Total bathrooms:2
- Full bathrooms:2
- Living area:1,938 sq. ft.
Heating and cooling
- Cooling:Central Air
- Heating:Forced Air, Natural Gas
Structure and exterior
- Roof:Asphalt
- Year built:1970
- Building area:1,938 sq. ft.
- Lot area:0.21 Acres
Schools
- High school:Glenbard East High School
- Middle school:Marquardt Middle School
- Elementary school:Winnebago Elementary School
Utilities
- Water:Lake Michigan
- Sewer:Public Sewer
Finances and disclosures
- Price:$395,000
- Price per sq. ft.:$203.82
- Tax amount:$10,408 (2024)
New listings near 260 Bedford Lane
- Open Sun, 11am to 1pmNew
 $369,900Active2 beds 3 baths2,417 sq. ft.
$369,900Active2 beds 3 baths2,417 sq. ft.316 Morningside Drive #A, Bloomingdale, IL 60108
MLS# 12464856Listed by: HOMESMART CONNECT LLC - Open Sat, 11am to 1pmNew
 $424,900Active4 beds 2 baths1,600 sq. ft.
$424,900Active4 beds 2 baths1,600 sq. ft.259 Cunningham Lane, Bloomingdale, IL 60108
MLS# 12425078Listed by: JOHN GREENE, REALTOR - Open Sat, 11am to 2pmNew
 $925,000Active5 beds 4 baths4,000 sq. ft.
$925,000Active5 beds 4 baths4,000 sq. ft.477 Mallard Court, Bloomingdale, IL 60108
MLS# 12457277Listed by: BERKSHIRE HATHAWAY HOMESERVICES STARCK REAL ESTATE - New
 $218,500Active2 beds 1 baths1,035 sq. ft.
$218,500Active2 beds 1 baths1,035 sq. ft.319 Indiana Court #D, Bloomingdale, IL 60108
MLS# 12462038Listed by: BERKSHIRE HATHAWAY HOMESERVICES STARCK REAL ESTATE  $409,900Pending2 beds 4 baths1,668 sq. ft.
$409,900Pending2 beds 4 baths1,668 sq. ft.248 Lynwood Lane #248, Bloomingdale, IL 60108
MLS# 12451747Listed by: RE/MAX ALL PRO- Open Sat, 11am to 1pmNew
 $390,000Active3 beds 3 baths2,526 sq. ft.
$390,000Active3 beds 3 baths2,526 sq. ft.300 Starling Court #A, Bloomingdale, IL 60108
MLS# 12457452Listed by: REAL PEOPLE REALTY  $400,000Pending3 beds 3 baths1,984 sq. ft.
$400,000Pending3 beds 3 baths1,984 sq. ft.214 Cambridge Lane, Bloomingdale, IL 60108
MLS# 12410570Listed by: COLDWELL BANKER REAL ESTATE GROUP- New
 $853,000Active5 beds 4 baths3,518 sq. ft.
$853,000Active5 beds 4 baths3,518 sq. ft.140 Founders Pointe S, Bloomingdale, IL 60108
MLS# 12458580Listed by: KELLER WILLIAMS INFINITY - Open Sat, 12 to 2pmNew
 $379,000Active4 beds 2 baths1,610 sq. ft.
$379,000Active4 beds 2 baths1,610 sq. ft.264 Winston Lane, Bloomingdale, IL 60108
MLS# 12446082Listed by: BAIRD & WARNER
