1040 Ekstam Drive #205, Bloomington, IL 61704
Local realty services provided by:Results Realty ERA Powered
1040 Ekstam Drive #205,Bloomington, IL 61704
$145,000
- 2 Beds
- 2 Baths
- 988 sq. ft.
- Condominium
- Active
Listed by:greg girdler
Office:bhhs central illinois, realtors
MLS#:12500672
Source:MLSNI
Price summary
- Price:$145,000
- Price per sq. ft.:$146.76
- Monthly HOA dues:$200
About this home
Move-In Ready 2 Bedroom, 2 Bath Condo! This beautiful second-level condo offers an open floor plan perfect for entertaining and everyday living. Enjoy two spacious bedrooms, including a primary suite with a beautifully updated private bath and a 6x4 walk-in closet. Both bathrooms have been tastefully redone! The refrigerator, stove, dishwasher, washer and dryer stay with the unit for your convenience. The kitchen appliances are Samsung. Step outside to your own private balcony or relax on the deck - perfect for morning coffee or evening sunsets! The roof was replaced in 2022, front door 2025, new AC motor 2025, two-bedroom windows were replaced by Window World, and the kitchen appliances were updated in 2019 The water, exterior maintenance, and snow removal are all covered by the association! Conveniently located near the Bloomington Airport, Shopping and Dining Out - this move-in ready condo offers great comfort, value, and location!
Contact an agent
Home facts
- Year built:2002
- Listing ID #:12500672
- Added:1 day(s) ago
- Updated:October 25, 2025 at 11:52 AM
Rooms and interior
- Bedrooms:2
- Total bathrooms:2
- Full bathrooms:2
- Living area:988 sq. ft.
Heating and cooling
- Cooling:Central Air
- Heating:Electric, Forced Air
Structure and exterior
- Year built:2002
- Building area:988 sq. ft.
Schools
- High school:Normal Community High School
- Middle school:Evans Jr High
- Elementary school:Northpoint Elementary
Utilities
- Water:Public
- Sewer:Public Sewer
Finances and disclosures
- Price:$145,000
- Price per sq. ft.:$146.76
- Tax amount:$2,305 (2023)
New listings near 1040 Ekstam Drive #205
- New
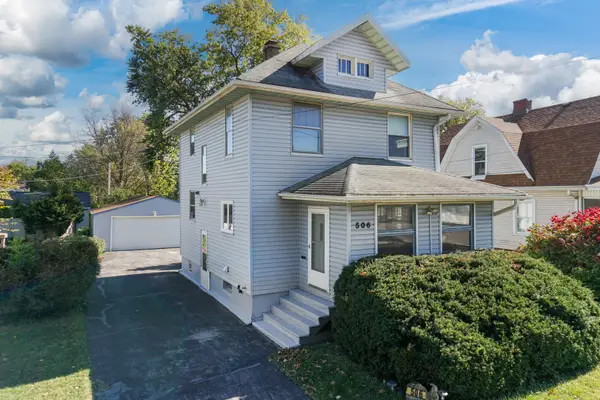 $175,000Active3 beds 2 baths1,680 sq. ft.
$175,000Active3 beds 2 baths1,680 sq. ft.506 Denver Street, Bloomington, IL 61701
MLS# 12503467Listed by: BRILLIANT REAL ESTATE - Open Sun, 11am to 12:30pmNew
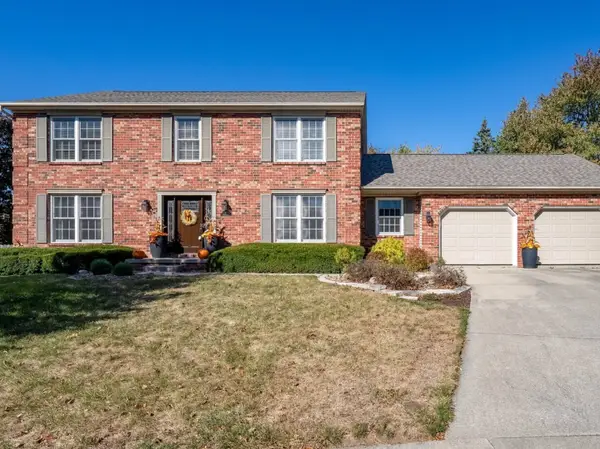 $395,000Active4 beds 4 baths3,736 sq. ft.
$395,000Active4 beds 4 baths3,736 sq. ft.4 Graystone Court, Bloomington, IL 61704
MLS# 12502878Listed by: RE/MAX CHOICE - Open Sun, 11am to 12:30pmNew
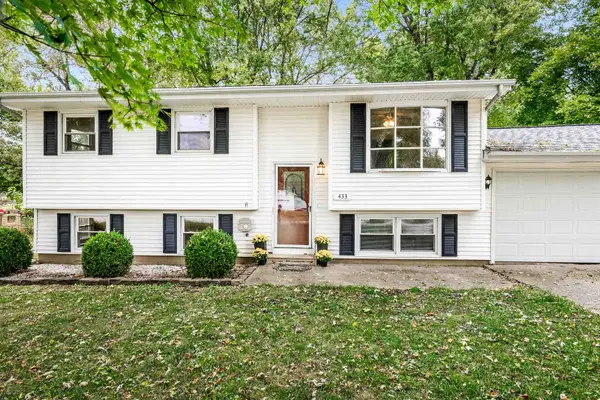 $175,000Active3 beds 2 baths1,888 sq. ft.
$175,000Active3 beds 2 baths1,888 sq. ft.433 Standish Drive, Bloomington, IL 61704
MLS# 12503071Listed by: RE/MAX RISING - New
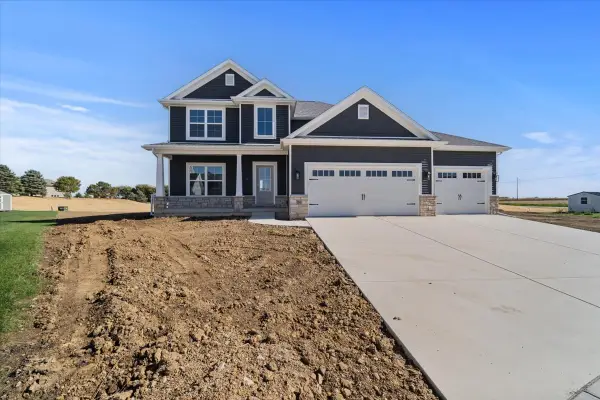 $529,900Active5 beds 4 baths3,072 sq. ft.
$529,900Active5 beds 4 baths3,072 sq. ft.24 Stonehouse Court, Bloomington, IL 61705
MLS# 12500581Listed by: RE/MAX RISING - New
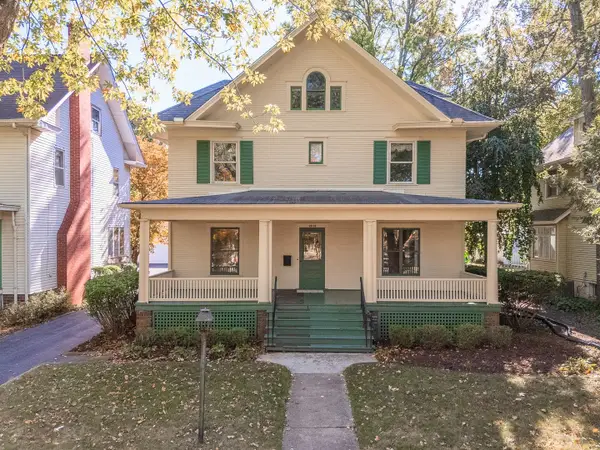 $269,900Active4 beds 2 baths2,658 sq. ft.
$269,900Active4 beds 2 baths2,658 sq. ft.1513 E Grove Street, Bloomington, IL 61701
MLS# 12503073Listed by: COLDWELL BANKER REAL ESTATE GROUP - New
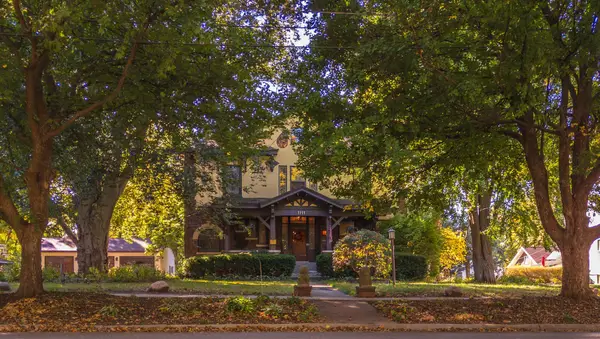 $597,000Active5 beds 2 baths5,088 sq. ft.
$597,000Active5 beds 2 baths5,088 sq. ft.1111 E Grove Street E, Bloomington, IL 61701
MLS# 12498099Listed by: COLDWELL BANKER REAL ESTATE GROUP - Open Sat, 11am to 12:30pmNew
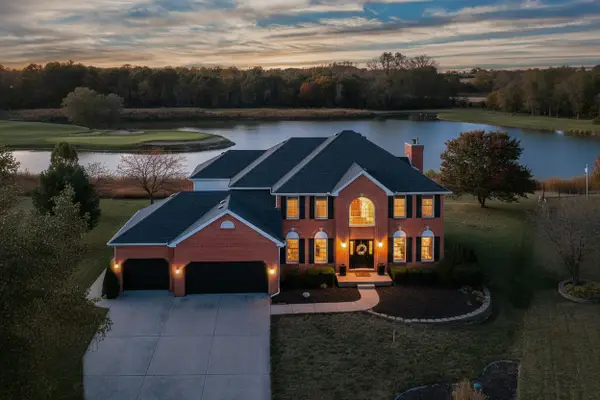 $675,000Active5 beds 5 baths4,880 sq. ft.
$675,000Active5 beds 5 baths4,880 sq. ft.3 Pebblebrook Court, Bloomington, IL 61705
MLS# 12494400Listed by: FREEDOM REALTY - New
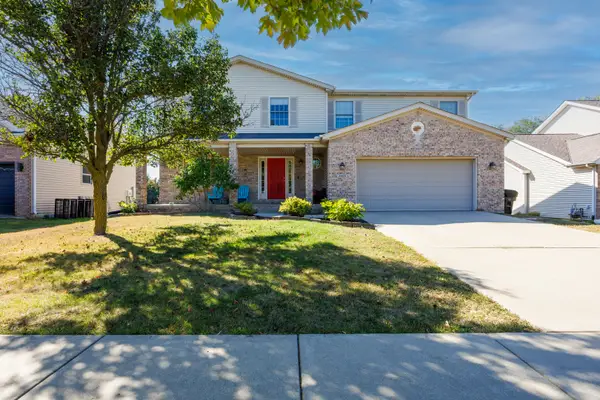 $365,000Active4 beds 4 baths2,595 sq. ft.
$365,000Active4 beds 4 baths2,595 sq. ft.2405 Savanna Road, Bloomington, IL 61705
MLS# 12458586Listed by: RE/MAX RISING - Open Sat, 10am to 12pmNew
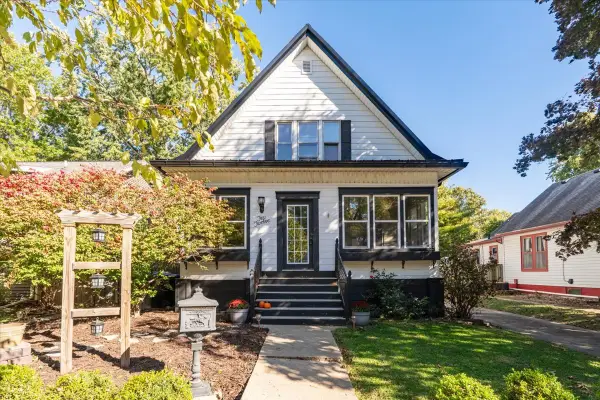 $259,900Active3 beds 2 baths2,624 sq. ft.
$259,900Active3 beds 2 baths2,624 sq. ft.212 Leland Street, Bloomington, IL 61701
MLS# 12493332Listed by: KELLER WILLIAMS REVOLUTION
