107 S Regency Drive, Bloomington, IL 61701
Local realty services provided by:ERA Naper Realty
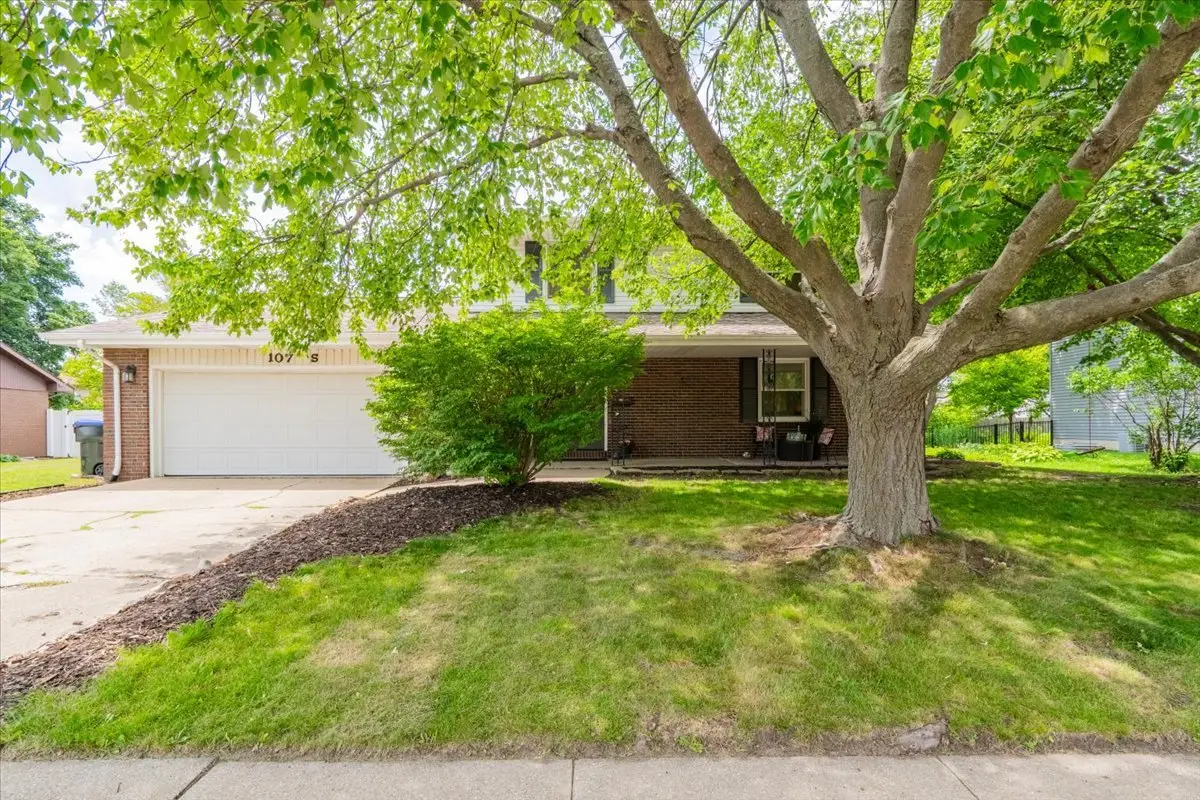

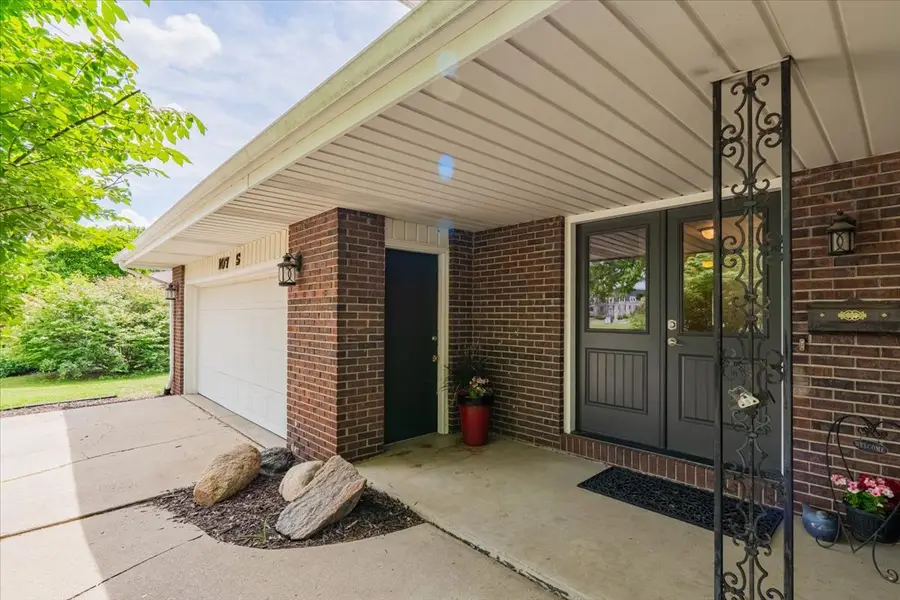
107 S Regency Drive,Bloomington, IL 61701
$294,500
- 4 Beds
- 4 Baths
- 3,072 sq. ft.
- Single family
- Pending
Listed by:judy glenn
Office:keller williams revolution
MLS#:12411554
Source:MLSNI
Price summary
- Price:$294,500
- Price per sq. ft.:$95.87
About this home
This warm and welcoming 2-story home sits right on the eastern edge of the Eastgate Subdivision, giving you super easy access to shopping, restaurants, healthcare, and schools. KEY FEATURES: SPACIOUS LAYOUT: 4 bedrooms, 3.5 baths, main floor laundry, plus an unusually large finished basement with an egress window for potentially 5th bedroom. Main floor laundry room and a spacious 2-car attached garage. Woodburning fireplace in family room. FRESH & MOVE-IN READY: Entire interior-including walls, doors, trim, and even the front doors-professionally painted last month. The walls are in pristine condition, free from nail holes or wear. NEW CARPET: Enjoy the plush comfort of newly installed carpet on the stairs, upstairs hallway, and in all four bedrooms. ELEGANT FLOORING: Rich Acacia hardwood graces the living and dining areas, paired with warm hardwood-look ceramic tile in the main floor family room. EXTERIOR FEATURES: The very large fenced backyard includes a patio with retractable sunshade suspended from a beautiful wooden pergola, landscaped flower beds, raised garden beds, and a multi-use concrete basketball pad. All ideal for entertaining or relaxing. This is only a TWO-OWNER HOME that has been lovingly maintained. Don't miss this opportunity!
Contact an agent
Home facts
- Year built:1972
- Listing Id #:12411554
- Added:22 day(s) ago
- Updated:July 20, 2025 at 07:48 AM
Rooms and interior
- Bedrooms:4
- Total bathrooms:4
- Full bathrooms:3
- Half bathrooms:1
- Living area:3,072 sq. ft.
Heating and cooling
- Cooling:Central Air
- Heating:Forced Air, Natural Gas
Structure and exterior
- Year built:1972
- Building area:3,072 sq. ft.
Schools
- High school:Bloomington High School
- Middle school:Bloomington Jr High School
- Elementary school:Washington Elementary
Utilities
- Water:Public
- Sewer:Public Sewer
Finances and disclosures
- Price:$294,500
- Price per sq. ft.:$95.87
- Tax amount:$6,237 (2024)
New listings near 107 S Regency Drive
- New
 $180,000Active3 beds 2 baths1,000 sq. ft.
$180,000Active3 beds 2 baths1,000 sq. ft.1208 Sandburg Drive, Bloomington, IL 61704
MLS# 12434664Listed by: FREEDOM REALTY - New
 $349,000Active4 beds 3 baths3,676 sq. ft.
$349,000Active4 beds 3 baths3,676 sq. ft.2214 Bracebridge Road, Bloomington, IL 61705
MLS# 12420954Listed by: HOMESMART REALTY GROUP ILLINOIS - New
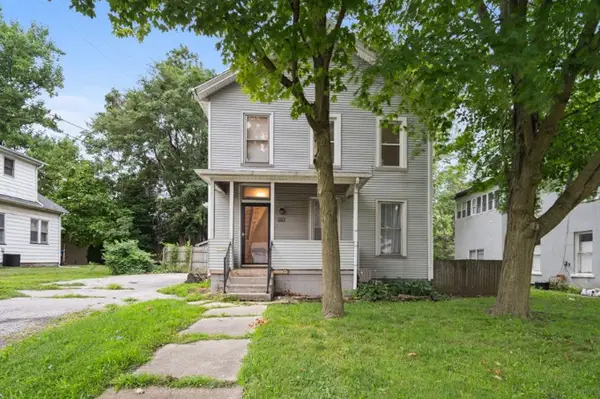 $149,900Active3 beds 2 baths1,740 sq. ft.
$149,900Active3 beds 2 baths1,740 sq. ft.707 S Center Street, Bloomington, IL 61701
MLS# 12433868Listed by: CORE 3 RESIDENTIAL REAL ESTATE LLC - New
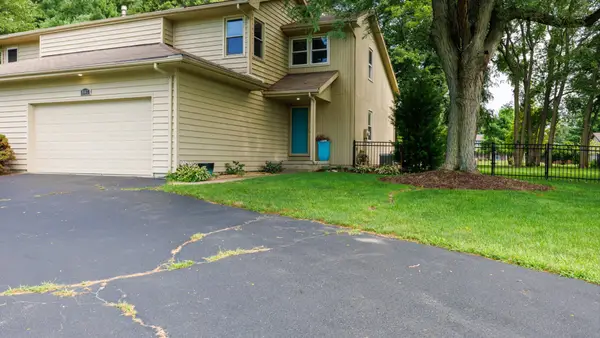 $249,900Active2 beds 3 baths1,808 sq. ft.
$249,900Active2 beds 3 baths1,808 sq. ft.8662 Oakmont Road, Bloomington, IL 61705
MLS# 12431482Listed by: RE/MAX RISING - New
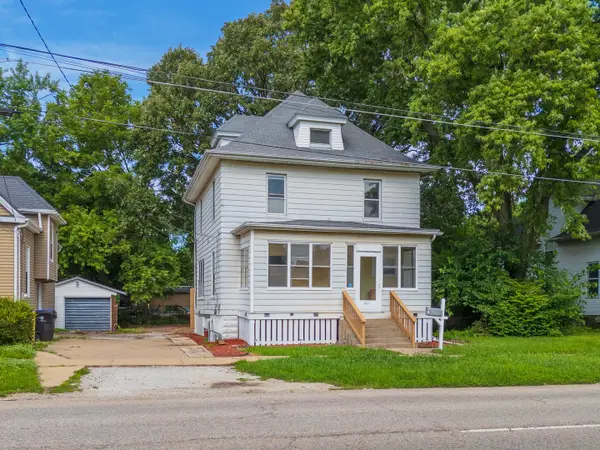 $184,900Active4 beds 2 baths3,424 sq. ft.
$184,900Active4 beds 2 baths3,424 sq. ft.1011 S Center Street, Bloomington, IL 61701
MLS# 12427196Listed by: COLDWELL BANKER REAL ESTATE GROUP - New
 $90,000Active3 beds 2 baths
$90,000Active3 beds 2 baths320 Avenue F, Bloomington, IL 61704
MLS# 12433042Listed by: RE/MAX RISING - New
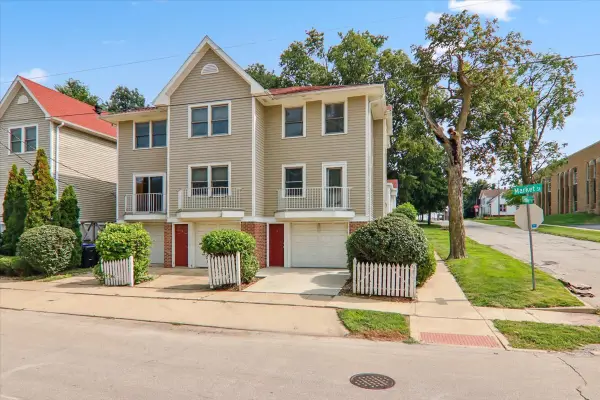 $150,000Active2 beds 2 baths1,188 sq. ft.
$150,000Active2 beds 2 baths1,188 sq. ft.409 N Gridley Street #A, Bloomington, IL 61701
MLS# 12430697Listed by: EXP REALTY - New
 $549,500Active5 beds 4 baths4,079 sq. ft.
$549,500Active5 beds 4 baths4,079 sq. ft.1411 Watersound Way, Bloomington, IL 61705
MLS# 12431727Listed by: COLDWELL BANKER REAL ESTATE GROUP - Open Sat, 10am to 11:30pmNew
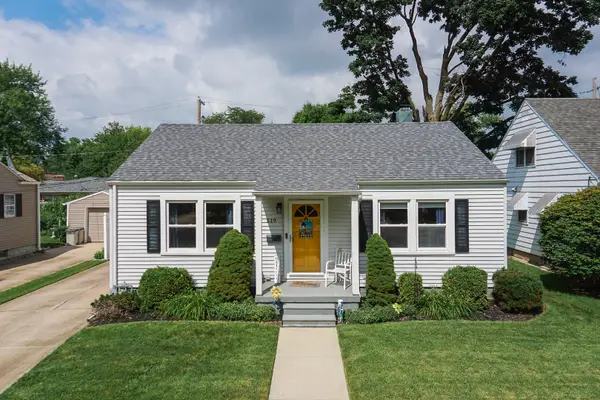 $195,000Active2 beds 1 baths952 sq. ft.
$195,000Active2 beds 1 baths952 sq. ft.519 Mcgregor Street, Bloomington, IL 61701
MLS# 12426337Listed by: RE/MAX RISING - New
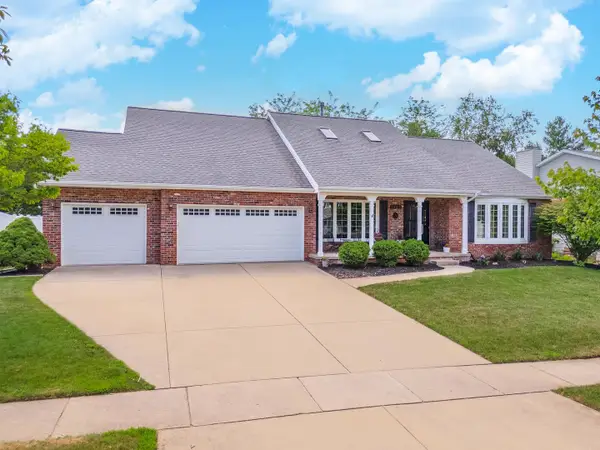 $397,700Active4 beds 3 baths4,369 sq. ft.
$397,700Active4 beds 3 baths4,369 sq. ft.2605 Park Ridge Road, Bloomington, IL 61704
MLS# 12408291Listed by: COLDWELL BANKER REAL ESTATE GROUP
