1201 Riviera Drive, Bloomington, IL 61701
Local realty services provided by:ERA Naper Realty



1201 Riviera Drive,Bloomington, IL 61701
$229,500
- 3 Beds
- 3 Baths
- 2,090 sq. ft.
- Townhouse
- Pending
Listed by:kendra keck
Office:bhhs central illinois, realtors
MLS#:12402600
Source:MLSNI
Price summary
- Price:$229,500
- Price per sq. ft.:$109.81
- Monthly HOA dues:$65
About this home
Just a swing away from Lakeside Country Club, you'll find this beautifully maintained attached home nestled on the corner of Riviera Drive offering so much style and space! Big improvements include a brand new HVAC system (2024) and full roof replacement (2016). Step through the new shaker-style front door and into the ceramic tile foyer bathed in an inviting, creamy clay paint color and crown molding throughout the main level for an elegant first impression! Follow the fresh white trim past the updated half bath and into the open-concept family room highlighted with beadboard accents and gorgeous hickory wood laminate flooring for easy care and style. Corner gas fireplace keeps things warm and cozy, while a wall of windows and double glass slider floods the main level with natural light and provides easy access to the newly rebuilt raised back deck (2024). Eat-in dining area and breakfast bar offer plenty of space for guests to linger longer and impressive kitchen space featuring updated appliance suite including side-by-side refrigerator, gas range, built-in microwave, double sink and dishwasher. Attached 2-Car garage offers tons of shelving and storage and updated garage door (2014) and newer opener (2024). The stunning open staircase beckons you to explore the upper level of this home where you'll find the spacious primary bedroom with vaulted ceilings, oversized windows, walk-in closet, and private ensuite (don't miss the double closet tucked in the bathroom for all of your storage and style needs)! Smartly designed upper level laundry closet located just off the primary suite includes washer/dryer set and adds convenience. Two additional bedrooms with lush carpet and soaring vaulted ceilings also offer double closets with built-in shelving and easy access to the full guest bath. Downstairs, the lower level offers a second family room that could easily be converted to a 4th bedroom if desired, additional storage and utilities including gas water heater (2015), HVAC (2024), sump pump and radon mitigation system to ensure the health and safety of this home for years to come! Enjoy the low-maintenance lifestyle and community feel of Links Landing including snow removal and lawn care... All that's left to do is sit down and shine up those golf clubs!
Contact an agent
Home facts
- Year built:1998
- Listing Id #:12402600
- Added:34 day(s) ago
- Updated:July 20, 2025 at 07:43 AM
Rooms and interior
- Bedrooms:3
- Total bathrooms:3
- Full bathrooms:2
- Half bathrooms:1
- Living area:2,090 sq. ft.
Heating and cooling
- Cooling:Central Air
- Heating:Forced Air, Natural Gas
Structure and exterior
- Roof:Asphalt
- Year built:1998
- Building area:2,090 sq. ft.
Schools
- High school:Bloomington High School
- Middle school:Bloomington Jr High School
- Elementary school:Oakland Elementary
Utilities
- Water:Public
- Sewer:Public Sewer
Finances and disclosures
- Price:$229,500
- Price per sq. ft.:$109.81
- Tax amount:$3,956 (2023)
New listings near 1201 Riviera Drive
- Open Sat, 1 to 3pmNew
 $180,000Active3 beds 2 baths1,000 sq. ft.
$180,000Active3 beds 2 baths1,000 sq. ft.1208 Sandburg Drive, Bloomington, IL 61704
MLS# 12434664Listed by: FREEDOM REALTY - New
 $349,000Active4 beds 3 baths3,676 sq. ft.
$349,000Active4 beds 3 baths3,676 sq. ft.2214 Bracebridge Road, Bloomington, IL 61705
MLS# 12420954Listed by: HOMESMART REALTY GROUP ILLINOIS - New
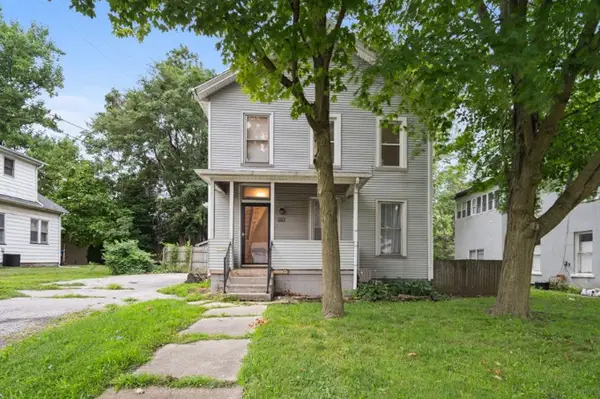 $149,900Active3 beds 2 baths1,740 sq. ft.
$149,900Active3 beds 2 baths1,740 sq. ft.707 S Center Street, Bloomington, IL 61701
MLS# 12433868Listed by: CORE 3 RESIDENTIAL REAL ESTATE LLC - New
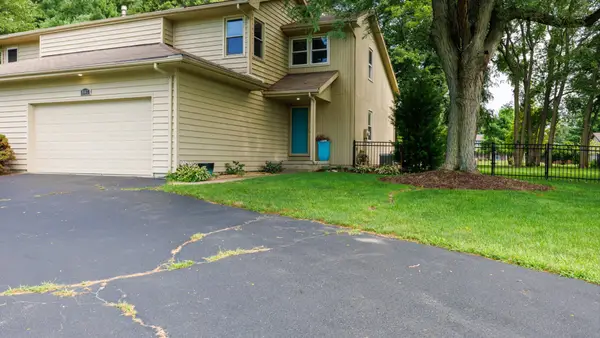 $249,900Active2 beds 3 baths1,808 sq. ft.
$249,900Active2 beds 3 baths1,808 sq. ft.8662 Oakmont Road, Bloomington, IL 61705
MLS# 12431482Listed by: RE/MAX RISING - New
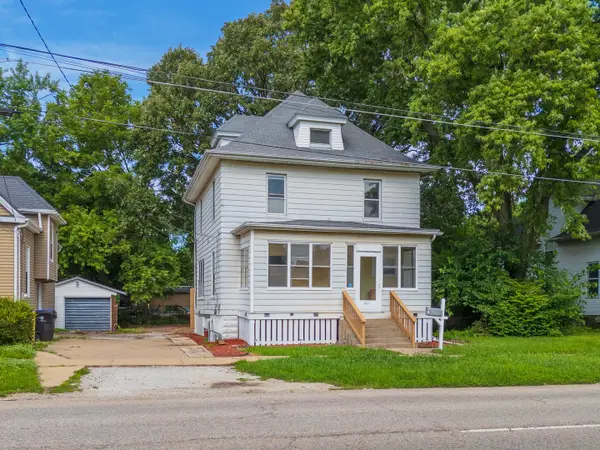 $184,900Active4 beds 2 baths3,424 sq. ft.
$184,900Active4 beds 2 baths3,424 sq. ft.1011 S Center Street, Bloomington, IL 61701
MLS# 12427196Listed by: COLDWELL BANKER REAL ESTATE GROUP - New
 $90,000Active3 beds 2 baths
$90,000Active3 beds 2 baths320 Avenue F, Bloomington, IL 61704
MLS# 12433042Listed by: RE/MAX RISING - New
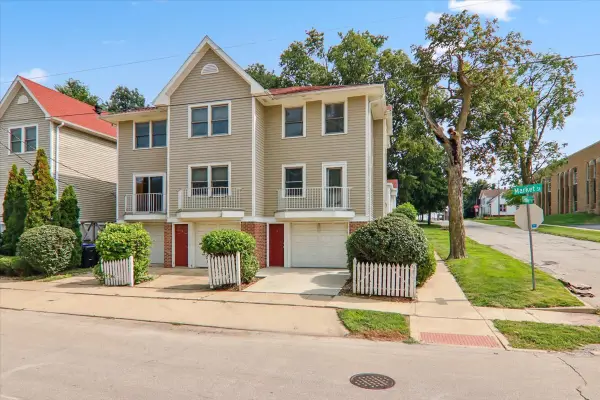 $150,000Active2 beds 2 baths1,188 sq. ft.
$150,000Active2 beds 2 baths1,188 sq. ft.409 N Gridley Street #A, Bloomington, IL 61701
MLS# 12430697Listed by: EXP REALTY - New
 $549,500Active5 beds 4 baths4,079 sq. ft.
$549,500Active5 beds 4 baths4,079 sq. ft.1411 Watersound Way, Bloomington, IL 61705
MLS# 12431727Listed by: COLDWELL BANKER REAL ESTATE GROUP - Open Sat, 10am to 11:30pmNew
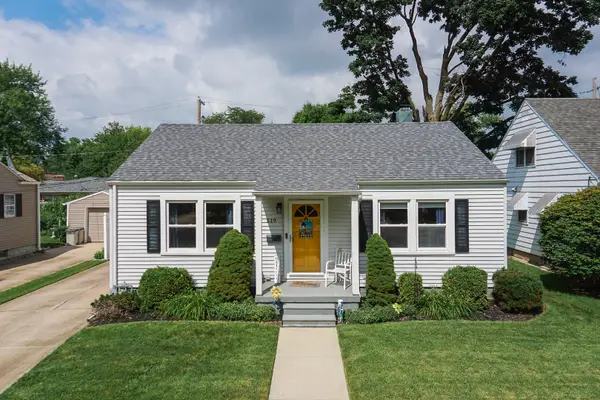 $195,000Active2 beds 1 baths952 sq. ft.
$195,000Active2 beds 1 baths952 sq. ft.519 Mcgregor Street, Bloomington, IL 61701
MLS# 12426337Listed by: RE/MAX RISING - New
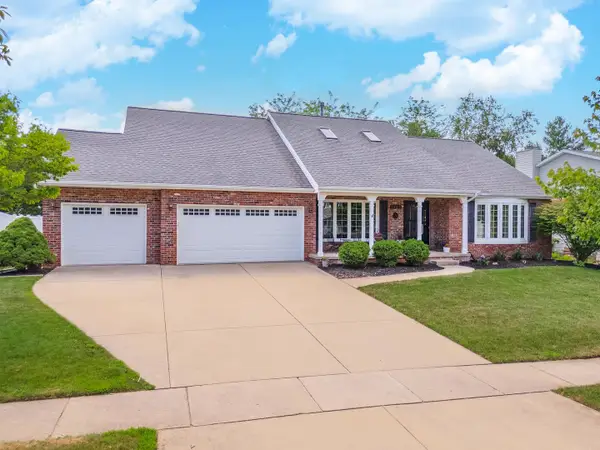 $397,700Active4 beds 3 baths4,369 sq. ft.
$397,700Active4 beds 3 baths4,369 sq. ft.2605 Park Ridge Road, Bloomington, IL 61704
MLS# 12408291Listed by: COLDWELL BANKER REAL ESTATE GROUP
