1205 E Oakland Avenue, Bloomington, IL 61701
Local realty services provided by:Results Realty ERA Powered
1205 E Oakland Avenue,Bloomington, IL 61701
$179,900
- 3 Beds
- 2 Baths
- 2,268 sq. ft.
- Single family
- Active
Listed by: tom petersen
Office: re/max rising
MLS#:12441585
Source:MLSNI
Price summary
- Price:$179,900
- Price per sq. ft.:$79.32
About this home
MOTIVATED SELLERS! Welcome to this adorable 1.5 story home with 3 bedrooms and 2 full baths! This home has so much to offer! You are immediately greeted with a large enclosed front porch when approaching the home. When you enter through the front door your eye will catch the charm of the beautiful hardwood floors, tall beamed ceilings and crown molding! The main floor to this home offers the large family room space, dining space w/built-ins, main floor bedroom, main floor laundry, the updated kitchen and bath! The main floor primary features a beautiful tiled gas fireplace and built-ins. The kitchen features corian counter tops, tall wood cabinets and stainless steel appliances! The main floor bath has a walk-in shower and is conveniently connected to the laundry room right off of the kitchen. The second floor offers two large bedrooms with plenty of closet space and another full bath with a tiled shower/tub. Head out the backdoor to the inviting large deck that looks over the landscaped yard and plenty of space for your fun family summer cookouts! The full unfinished basement provides plenty of storage space! The property is equipped with an EV charging station located right off the driveway. Updated plumbing inside and out was completed sometime shortly before 2019. Roof 2019, Furnace and AC 2017ish. Tankless water heater 2023. All appliances will stay including the front load washer and dryer and deep freezer in garage. An alley entrance to the driveway or garage is definitely possible if you so desire. This home has so much space to offer and is ready for the next owners to call this wonderful place home!
Contact an agent
Home facts
- Year built:1925
- Listing ID #:12441585
- Added:92 day(s) ago
- Updated:November 15, 2025 at 12:06 PM
Rooms and interior
- Bedrooms:3
- Total bathrooms:2
- Full bathrooms:2
- Living area:2,268 sq. ft.
Heating and cooling
- Cooling:Central Air
- Heating:Natural Gas
Structure and exterior
- Roof:Asphalt
- Year built:1925
- Building area:2,268 sq. ft.
- Lot area:0.15 Acres
Schools
- High school:Bloomington High School
- Middle school:Bloomington Jr High School
- Elementary school:Oakland Elementary
Utilities
- Water:Public
- Sewer:Public Sewer
Finances and disclosures
- Price:$179,900
- Price per sq. ft.:$79.32
- Tax amount:$3,454 (2024)
New listings near 1205 E Oakland Avenue
- New
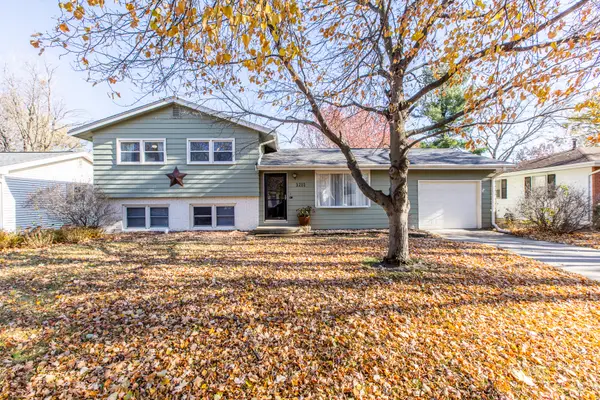 $212,000Active3 beds 2 baths1,686 sq. ft.
$212,000Active3 beds 2 baths1,686 sq. ft.Address Withheld By Seller, Bloomington, IL 61704
MLS# 12507279Listed by: RE/MAX RISING - Open Sun, 10am to 12pmNew
 $424,900Active5 beds 4 baths3,008 sq. ft.
$424,900Active5 beds 4 baths3,008 sq. ft.1307 Longford Lane, Bloomington, IL 61704
MLS# 12517491Listed by: BRILLIANT REAL ESTATE - New
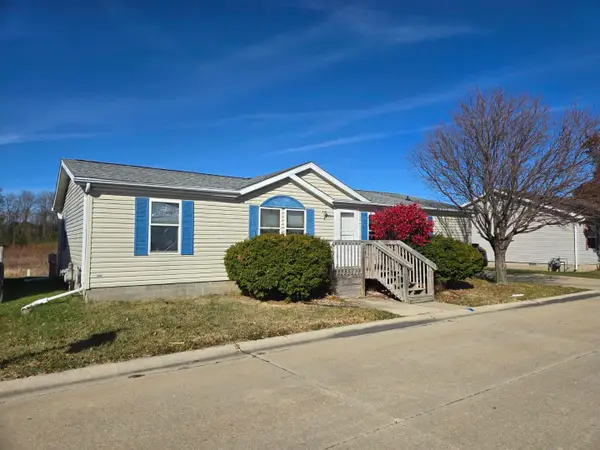 $49,900Active3 beds 2 baths
$49,900Active3 beds 2 baths3709 Daffodil Drive, Bloomington, IL 61705
MLS# 12518330Listed by: KERI HIR - Open Sat, 10 to 11:30amNew
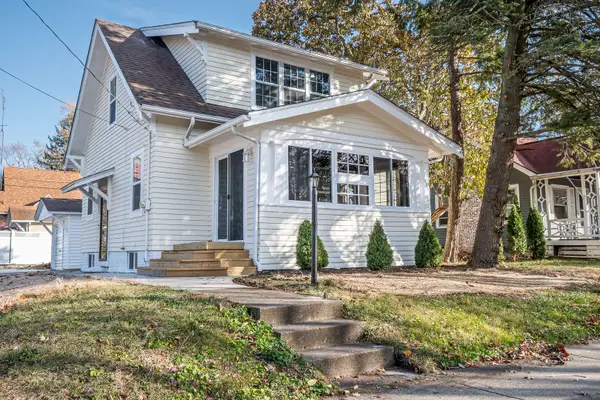 $220,000Active2 beds 2 baths1,521 sq. ft.
$220,000Active2 beds 2 baths1,521 sq. ft.504 S Kreitzer Avenue, Bloomington, IL 61701
MLS# 12517741Listed by: RE/MAX RISING - New
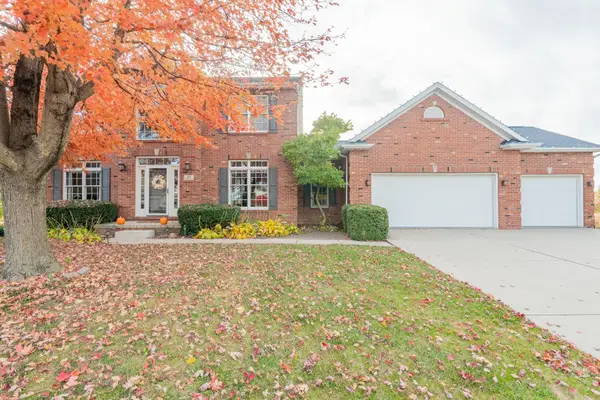 $474,900Active5 beds 4 baths4,530 sq. ft.
$474,900Active5 beds 4 baths4,530 sq. ft.29 Knollbrook Court, Bloomington, IL 61705
MLS# 12517064Listed by: RE/MAX CHOICE - Open Sat, 10am to 12pmNew
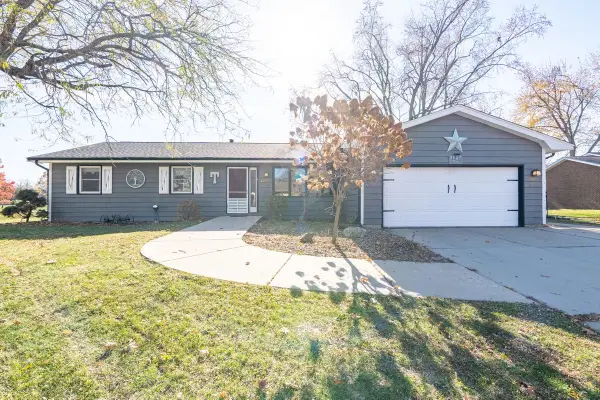 $262,500Active3 beds 3 baths2,653 sq. ft.
$262,500Active3 beds 3 baths2,653 sq. ft.2907 Pheasant Run, Bloomington, IL 61704
MLS# 12514726Listed by: KELLER WILLIAMS REVOLUTION - New
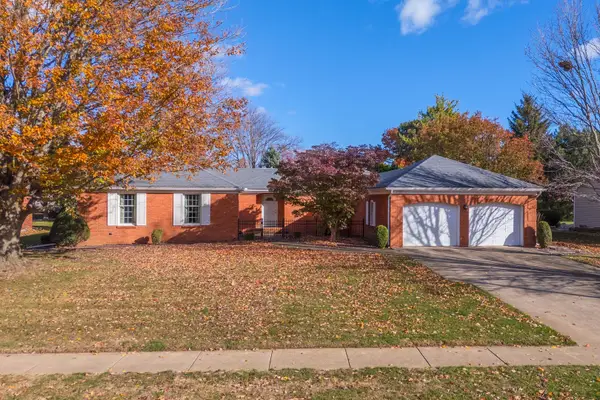 $355,000Active3 beds 3 baths4,132 sq. ft.
$355,000Active3 beds 3 baths4,132 sq. ft.2103 Hedgewood Drive, Bloomington, IL 61704
MLS# 12490207Listed by: COLDWELL BANKER REAL ESTATE GROUP - New
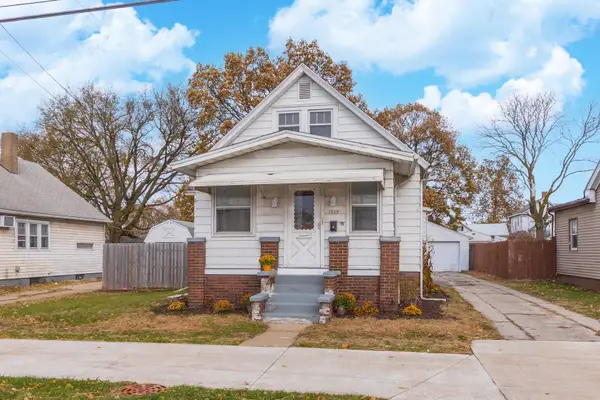 $122,500Active2 beds 1 baths861 sq. ft.
$122,500Active2 beds 1 baths861 sq. ft.1515 W Market Street, Bloomington, IL 61701
MLS# 12515869Listed by: KELLER WILLIAMS REVOLUTION - New
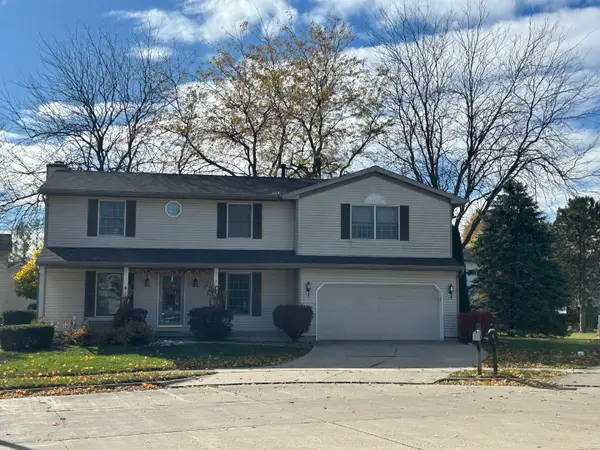 $319,900Active4 beds 3 baths2,075 sq. ft.
$319,900Active4 beds 3 baths2,075 sq. ft.3 Harvest Court, Bloomington, IL 61704
MLS# 12514165Listed by: BHHS CENTRAL ILLINOIS, REALTORS - New
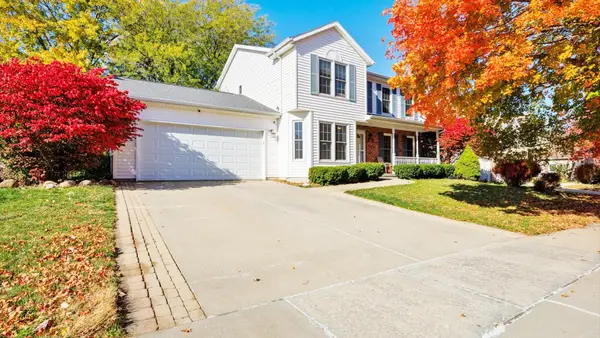 $290,000Active4 beds 3 baths3,027 sq. ft.
$290,000Active4 beds 3 baths3,027 sq. ft.1206 Chatham Lane, Bloomington, IL 61704
MLS# 12512055Listed by: RE/MAX RISING
