- ERA
- Illinois
- Bloomington
- 1409 Butchers Lane
1409 Butchers Lane, Bloomington, IL 61701
Local realty services provided by:Results Realty ERA Powered
1409 Butchers Lane,Bloomington, IL 61701
$664,900
- 7 Beds
- 6 Baths
- 11,173 sq. ft.
- Single family
- Active
Listed by: ashley brownfield
Office: re/max rising
MLS#:12496052
Source:MLSNI
Price summary
- Price:$664,900
- Price per sq. ft.:$59.51
About this home
Calling all buyers searching for something truly extraordinary in Bloomington. This one-of-a-kind property sits on over 5.2 acres in town and offers an incredible combination of space, updates, and amenities you will not find anywhere else. Featuring 7 bedrooms and 5.5 bathrooms, this home is ideal for large families, multi-generational living, or anyone craving room to spread out. Step inside to discover a massive 52x69 indoor pool room complete with a 26x36 inground pool, wet bar, sauna, full bath, and a beautiful waterfall feature with a built-in fish tank, creating the perfect space for entertaining. The pool area is being sold as is, but the possibilities are endless for recreation and relaxation. Additional highlights include a 6-car (3 tandem) garage, 2 kitchens, 2 laundry rooms, multiple fireplaces, and tons of recent updates. The home has been beautifully remodeled over the last few years, featuring a $30,000 tri-zoned HVAC system installed by Nordine in 2021, new ductwork, updated electrical, new soffit and fascia, and two newer water heaters (75-gallon and 45-gallon). Updates also include bedroom remodels, bathroom remodels, the addition of a second kitchen, and newly added bedrooms. This home also features a high-grade metal tile roof, designed to look like traditional shingles but built from durable, weather-resistant steel. Known for its longevity, energy efficiency, and low maintenance, this type of roof can last 50 years or more, offering both beauty and peace of mind. Enjoy peaceful views of the large pond, creek, and mature trees from your upstairs balcony. Outdoors, you will find a new saltwater pool installed in 2023 with a new deck, plus plenty of space for gardening or even chickens since the property is unincorporated. This home is on public water and public sewer. The seller is currently installing a new sewer line from the home to the road, which will be completed prior to closing. Whether you are looking for a home with an in-law suite, a multi-generational layout, or simply a unique private retreat in the heart of Bloomington, this property is truly one of a kind.
Contact an agent
Home facts
- Year built:1995
- Listing ID #:12496052
- Added:110 day(s) ago
- Updated:February 03, 2026 at 11:59 AM
Rooms and interior
- Bedrooms:7
- Total bathrooms:6
- Full bathrooms:5
- Half bathrooms:1
- Living area:11,173 sq. ft.
Heating and cooling
- Cooling:Central Air, Zoned
- Heating:Electric, Forced Air, Natural Gas
Structure and exterior
- Roof:Metal
- Year built:1995
- Building area:11,173 sq. ft.
- Lot area:5.2 Acres
Schools
- High school:Normal Community West High Schoo
- Middle school:Evans Jr High
- Elementary school:Fox Creek Elementary
Utilities
- Water:Public
- Sewer:Public Sewer
Finances and disclosures
- Price:$664,900
- Price per sq. ft.:$59.51
- Tax amount:$12,154 (2023)
New listings near 1409 Butchers Lane
- New
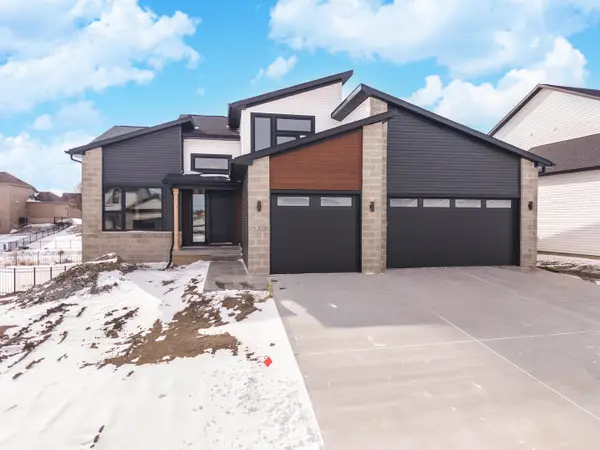 $614,900Active4 beds 3 baths2,306 sq. ft.
$614,900Active4 beds 3 baths2,306 sq. ft.5303 Finlen Lane, Bloomington, IL 61705
MLS# 12557250Listed by: COLDWELL BANKER REAL ESTATE GROUP - New
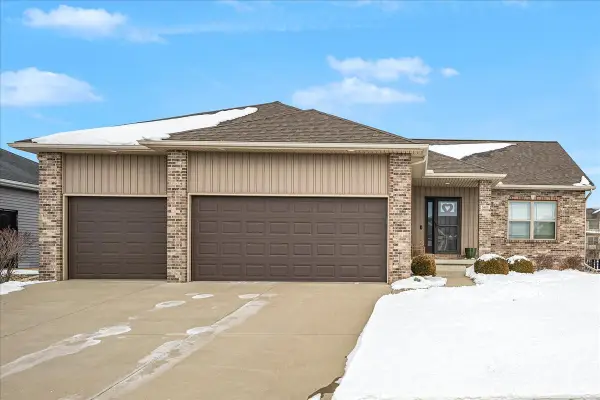 $449,900Active4 beds 3 baths3,401 sq. ft.
$449,900Active4 beds 3 baths3,401 sq. ft.5802 Sugarberry Road, Bloomington, IL 61705
MLS# 12556080Listed by: EXP REALTY - New
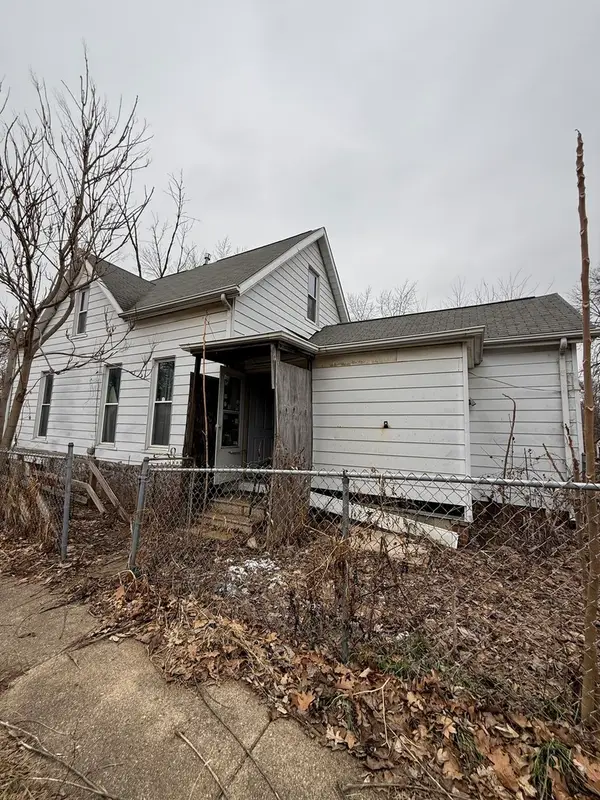 $45,000Active3 beds 1 baths1,323 sq. ft.
$45,000Active3 beds 1 baths1,323 sq. ft.310 S Western Avenue, Bloomington, IL 61701
MLS# 12553921Listed by: REAL BROKER LLC 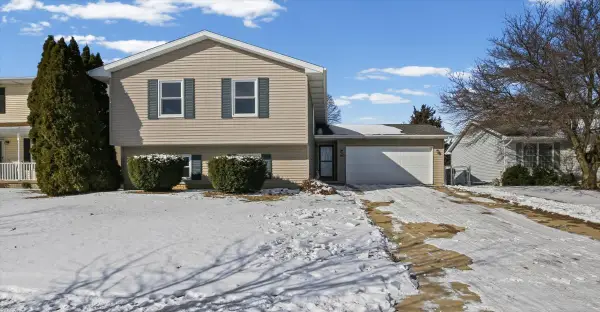 $254,900Pending4 beds 3 baths2,288 sq. ft.
$254,900Pending4 beds 3 baths2,288 sq. ft.2823 Rutherford Drive, Bloomington, IL 61705
MLS# 12551293Listed by: BHHS CENTRAL ILLINOIS, REALTORS- New
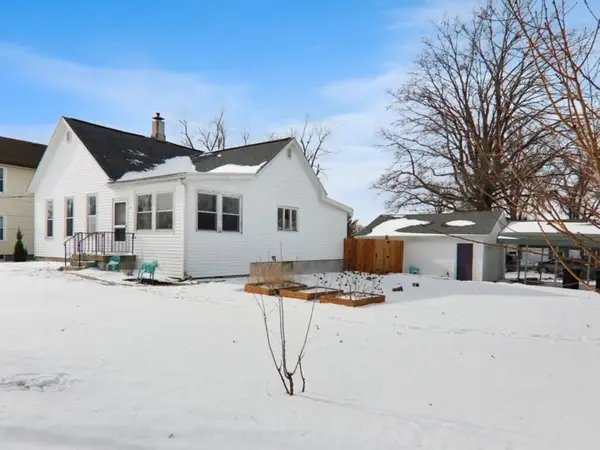 $149,900Active2 beds 1 baths1,554 sq. ft.
$149,900Active2 beds 1 baths1,554 sq. ft.1310 N Livingston Street, Bloomington, IL 61701
MLS# 12556859Listed by: BHHS CENTRAL ILLINOIS, REALTORS - New
 $280,000Active4 beds 3 baths2,940 sq. ft.
$280,000Active4 beds 3 baths2,940 sq. ft.3514 Wilder Drive, Bloomington, IL 61704
MLS# 12552565Listed by: RE/MAX REALTY ASSOCIATES-CHA - New
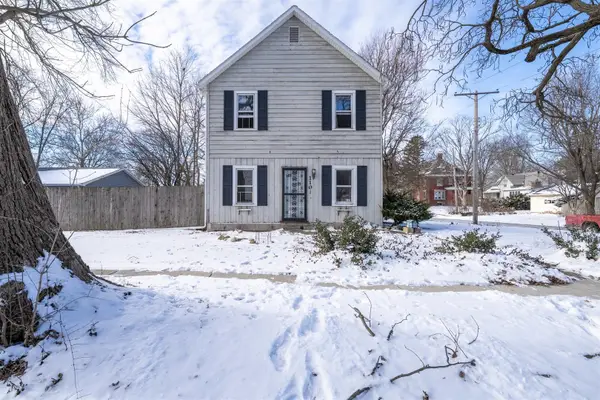 $139,900Active4 beds 2 baths1,371 sq. ft.
$139,900Active4 beds 2 baths1,371 sq. ft.1101 Low Street, Bloomington, IL 61701
MLS# 12557037Listed by: RE/MAX RISING 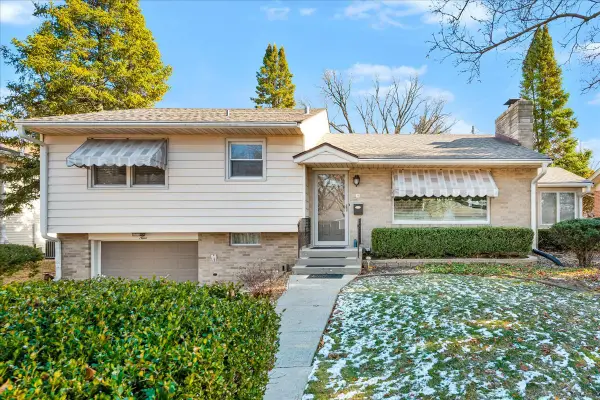 $237,900Pending2 beds 2 baths1,342 sq. ft.
$237,900Pending2 beds 2 baths1,342 sq. ft.9 Ethell Parkway, Bloomington, IL 61701
MLS# 12556503Listed by: COLDWELL BANKER REAL ESTATE GROUP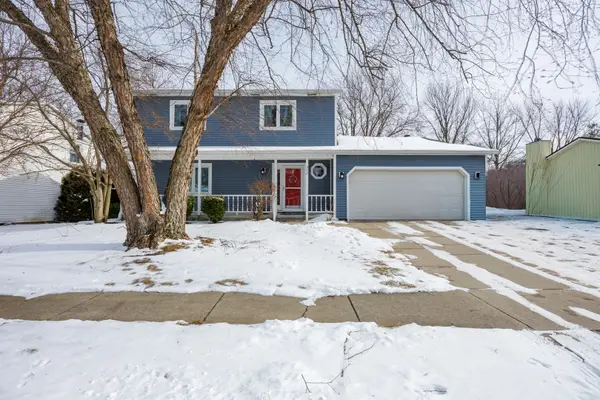 $259,900Pending3 beds 3 baths2,429 sq. ft.
$259,900Pending3 beds 3 baths2,429 sq. ft.312 Clover Court, Bloomington, IL 61701
MLS# 12554266Listed by: RE/MAX RISING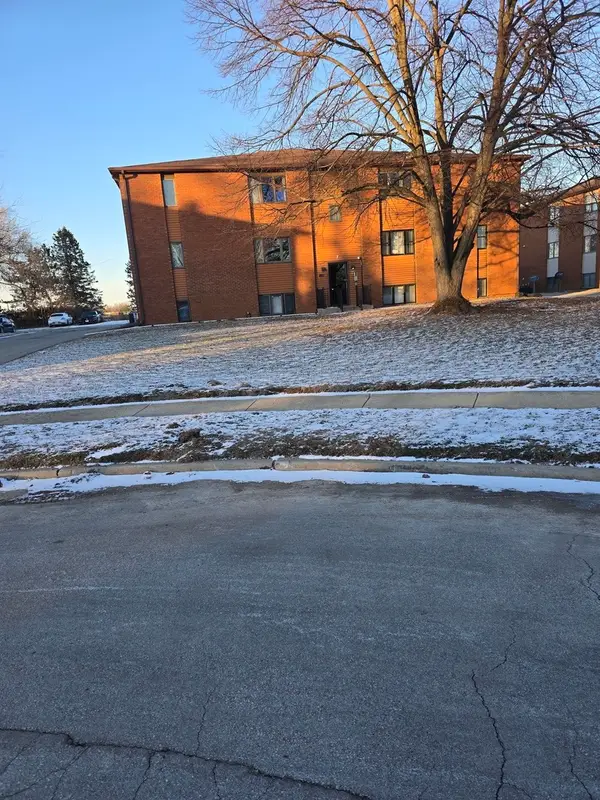 $60,000Pending2 beds 1 baths837 sq. ft.
$60,000Pending2 beds 1 baths837 sq. ft.7 Willedrob Road #1C, Bloomington, IL 61701
MLS# 12553526Listed by: COLDWELL BANKER REAL ESTATE GROUP

