1911 Tracy Drive #1B, Bloomington, IL 61704
Local realty services provided by:Results Realty ERA Powered

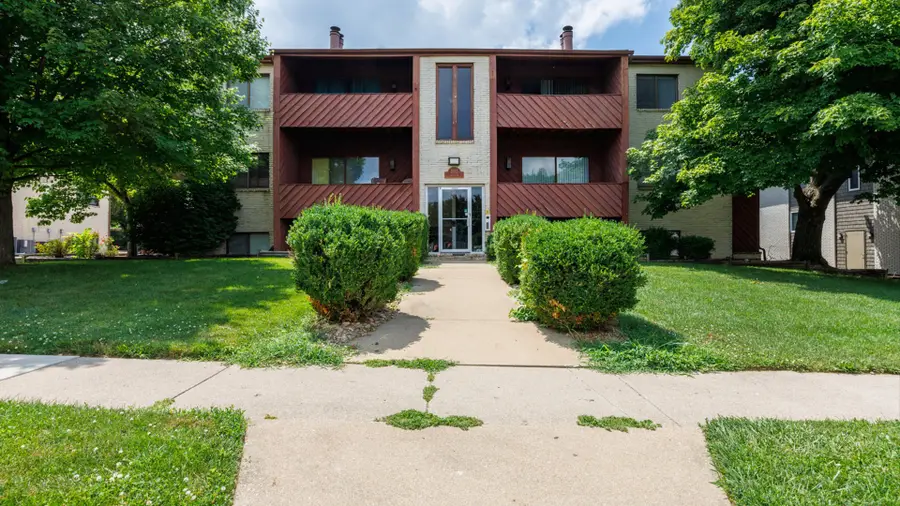

1911 Tracy Drive #1B,Bloomington, IL 61704
$55,000
- 2 Beds
- 1 Baths
- 859 sq. ft.
- Condominium
- Pending
Listed by:colleen zerebny
Office:re/max rising
MLS#:12418740
Source:MLSNI
Price summary
- Price:$55,000
- Price per sq. ft.:$64.03
- Monthly HOA dues:$130
About this home
Come on in to a blank canvas condo just waiting for a new homeowner or investor! Spacious but manageable living space, with living room open to the kitchen/dining area. The appliances and cabinets have lasted years, but can easily be refreshed to your liking. Large two bedrooms with closets and garden level windows. Adorable bathroom has double sinks and separate tub/shower/wc room, as well as good storage space. Features of this condo include new flooring 2021, replacement window for light-filled living room, and sump pump in one bedroom closet. All electric building! Private/owned storage room around the corner from the unit provides even more space. Common area laundry room on same floor makes chores convenient. Offers one covered parking carport space as well as visitor parking. Units can be rented! Pets allowed! Normal Schools! Sold as is. For a great price, stop by and see what easy living can offer at Oak Creek Condos.
Contact an agent
Home facts
- Year built:1978
- Listing Id #:12418740
- Added:16 day(s) ago
- Updated:July 20, 2025 at 07:48 AM
Rooms and interior
- Bedrooms:2
- Total bathrooms:1
- Full bathrooms:1
- Living area:859 sq. ft.
Heating and cooling
- Cooling:Central Air
- Heating:Electric, Forced Air
Structure and exterior
- Year built:1978
- Building area:859 sq. ft.
Schools
- High school:Normal Community West High Schoo
- Middle school:Parkside Jr High
- Elementary school:Cedar Ridge Elementary
Utilities
- Water:Public
- Sewer:Public Sewer
Finances and disclosures
- Price:$55,000
- Price per sq. ft.:$64.03
New listings near 1911 Tracy Drive #1B
- Open Sat, 1 to 3pmNew
 $180,000Active3 beds 2 baths1,000 sq. ft.
$180,000Active3 beds 2 baths1,000 sq. ft.1208 Sandburg Drive, Bloomington, IL 61704
MLS# 12434664Listed by: FREEDOM REALTY - New
 $349,000Active4 beds 3 baths3,676 sq. ft.
$349,000Active4 beds 3 baths3,676 sq. ft.2214 Bracebridge Road, Bloomington, IL 61705
MLS# 12420954Listed by: HOMESMART REALTY GROUP ILLINOIS - New
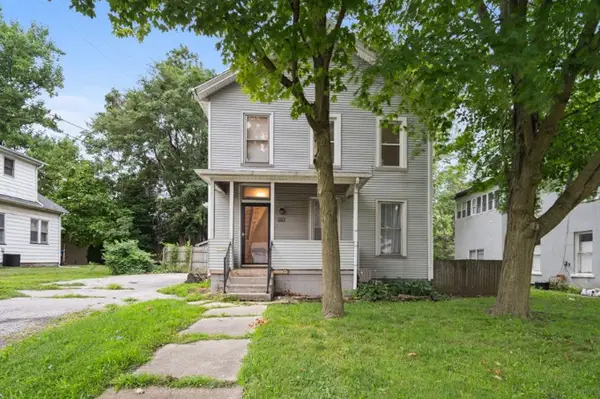 $149,900Active3 beds 2 baths1,740 sq. ft.
$149,900Active3 beds 2 baths1,740 sq. ft.707 S Center Street, Bloomington, IL 61701
MLS# 12433868Listed by: CORE 3 RESIDENTIAL REAL ESTATE LLC - New
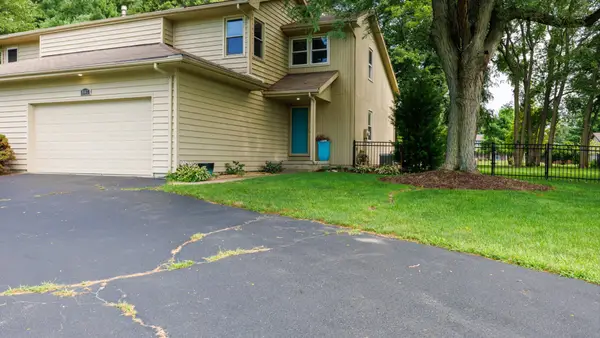 $249,900Active2 beds 3 baths1,808 sq. ft.
$249,900Active2 beds 3 baths1,808 sq. ft.8662 Oakmont Road, Bloomington, IL 61705
MLS# 12431482Listed by: RE/MAX RISING - New
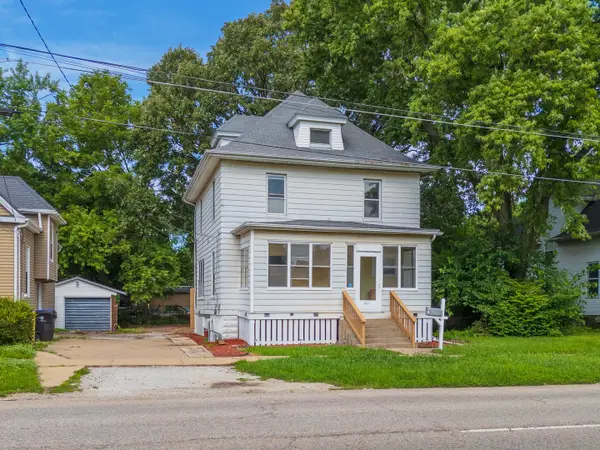 $184,900Active4 beds 2 baths3,424 sq. ft.
$184,900Active4 beds 2 baths3,424 sq. ft.1011 S Center Street, Bloomington, IL 61701
MLS# 12427196Listed by: COLDWELL BANKER REAL ESTATE GROUP - New
 $90,000Active3 beds 2 baths
$90,000Active3 beds 2 baths320 Avenue F, Bloomington, IL 61704
MLS# 12433042Listed by: RE/MAX RISING - New
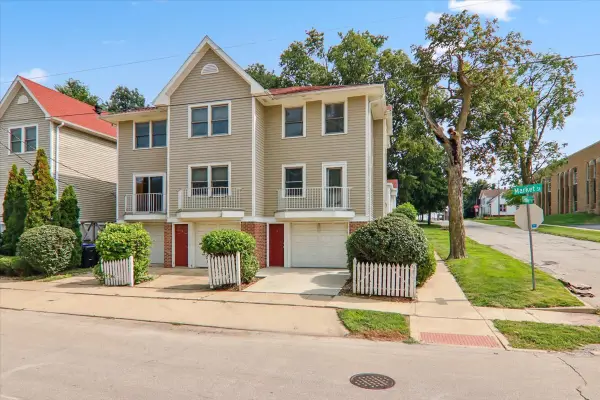 $150,000Active2 beds 2 baths1,188 sq. ft.
$150,000Active2 beds 2 baths1,188 sq. ft.409 N Gridley Street #A, Bloomington, IL 61701
MLS# 12430697Listed by: EXP REALTY - New
 $549,500Active5 beds 4 baths4,079 sq. ft.
$549,500Active5 beds 4 baths4,079 sq. ft.1411 Watersound Way, Bloomington, IL 61705
MLS# 12431727Listed by: COLDWELL BANKER REAL ESTATE GROUP - Open Sat, 10am to 11:30pmNew
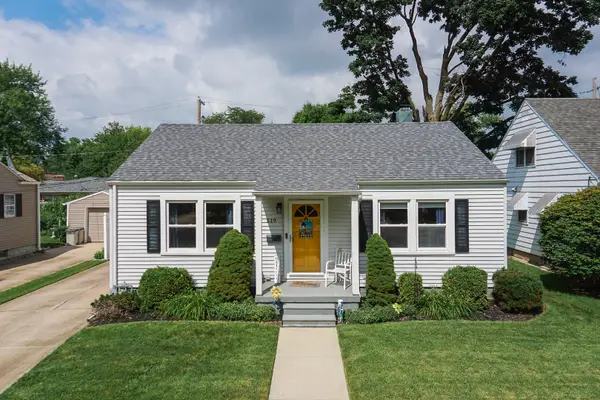 $195,000Active2 beds 1 baths952 sq. ft.
$195,000Active2 beds 1 baths952 sq. ft.519 Mcgregor Street, Bloomington, IL 61701
MLS# 12426337Listed by: RE/MAX RISING - New
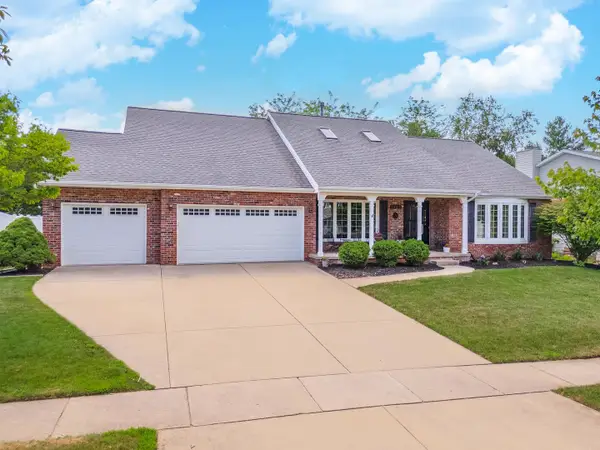 $397,700Active4 beds 3 baths4,369 sq. ft.
$397,700Active4 beds 3 baths4,369 sq. ft.2605 Park Ridge Road, Bloomington, IL 61704
MLS# 12408291Listed by: COLDWELL BANKER REAL ESTATE GROUP
