1920 Tracy Drive #12, Bloomington, IL 61704
Local realty services provided by:Results Realty ERA Powered
1920 Tracy Drive #12,Bloomington, IL 61704
$89,900
- 2 Beds
- 2 Baths
- 1,035 sq. ft.
- Condominium
- Active
Listed by: tracy haas riley, kristen haas oliver
Office: bhhs central illinois, realtors
MLS#:12516793
Source:MLSNI
Price summary
- Price:$89,900
- Price per sq. ft.:$86.86
- Monthly HOA dues:$150
About this home
Why pay rent when this updated, and super stylish condo gives you so much more for less than renting! What a fabulous second-floor end unit, with its east-facing balcony that overlooks the lovely courtyard area. Super great location within the Highland Oaks complex, just two turns away from Veterans Parkway. The entire condo received an update, including a whole new kitchen with granite counters, new cabinets, new appliances (that all stay), new tiled backsplash, and new above and under-cabinet lighting. Both sides of the full bathroom received some updating, including new faucets and lighting, and the tub/shower was completely removed and replaced with a gorgeous, tiled shower with a glass shower door. The entire condo has only hard surface flooring, including in the bedrooms. The bedrooms also have new overhead lighting with fans. These units are fully electric with all electric appliances and mechanicals, no gas bills at all. There is a lovely wood-burning fireplace in the living room, perfect for those chilly evenings or to decorate with an array of candles. The association's monthly fee of $150 covers all of your water usage. Each unit has its own laundry facilities, and this unit has a newer washer and dryer that stays! The low monthly HOA also covers all exterior maintenance, including the complex's roofs and beautiful private inground swimming pool, along with all of the carports. Each condo comes with an assigned covered carport. The back of the building offers all unassigned parking spaces for your guests and/or second vehicle. Such fabulous space, amenities, and finishes make this a really great place to call home!
Contact an agent
Home facts
- Year built:1980
- Listing ID #:12516793
- Added:94 day(s) ago
- Updated:February 21, 2026 at 11:58 AM
Rooms and interior
- Bedrooms:2
- Total bathrooms:2
- Full bathrooms:1
- Half bathrooms:1
- Living area:1,035 sq. ft.
Heating and cooling
- Cooling:Central Air
- Heating:Electric
Structure and exterior
- Roof:Asphalt
- Year built:1980
- Building area:1,035 sq. ft.
Schools
- High school:Normal Community West High Schoo
- Middle school:Chiddix Jr High
- Elementary school:Cedar Ridge Elementary
Utilities
- Water:Public
- Sewer:Public Sewer
Finances and disclosures
- Price:$89,900
- Price per sq. ft.:$86.86
- Tax amount:$841 (2024)
New listings near 1920 Tracy Drive #12
- Open Sat, 1 to 2:30pmNew
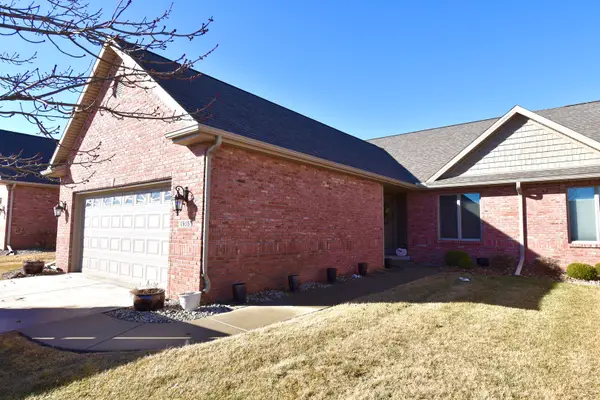 $399,900Active3 beds 3 baths3,188 sq. ft.
$399,900Active3 beds 3 baths3,188 sq. ft.1915 Dunraven Road, Bloomington, IL 61704
MLS# 12559987Listed by: RE/MAX RISING - New
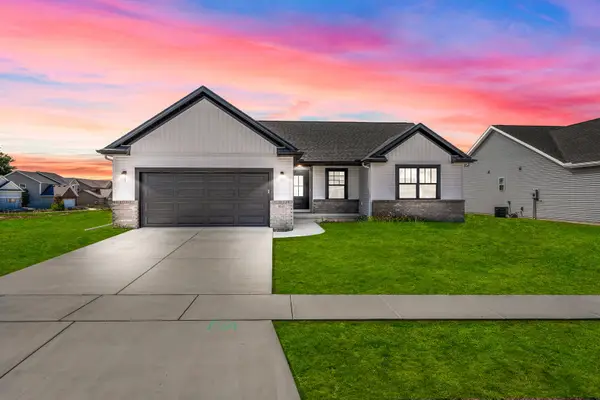 $432,500Active3 beds 2 baths3,348 sq. ft.
$432,500Active3 beds 2 baths3,348 sq. ft.2513 Pampas Lane, Bloomington, IL 61705
MLS# 12573573Listed by: RE/MAX RISING - New
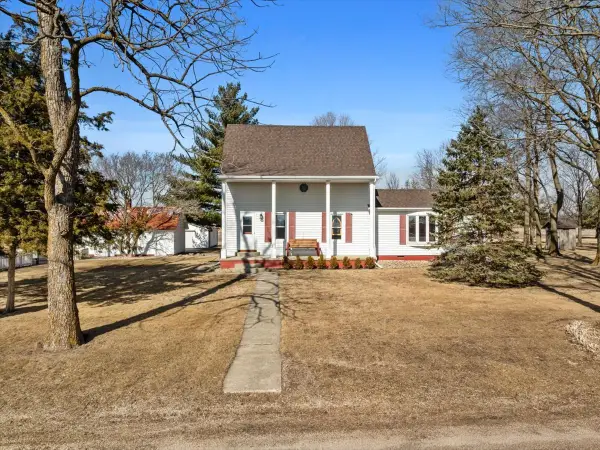 $399,900Active2 beds 2 baths1,829 sq. ft.
$399,900Active2 beds 2 baths1,829 sq. ft.2411 Goldberg Road, Bloomington, IL 61705
MLS# 12570073Listed by: BHHS CENTRAL ILLINOIS, REALTORS - Open Sat, 2 to 3:30pmNew
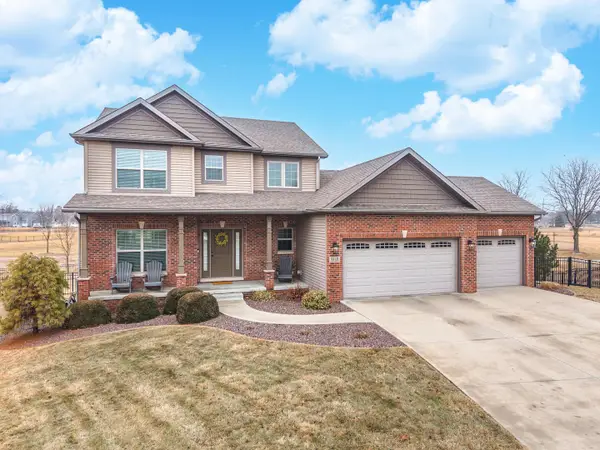 $475,000Active5 beds 4 baths3,549 sq. ft.
$475,000Active5 beds 4 baths3,549 sq. ft.2110 Sinclair Court, Bloomington, IL 61704
MLS# 12572293Listed by: COLDWELL BANKER REAL ESTATE GROUP - New
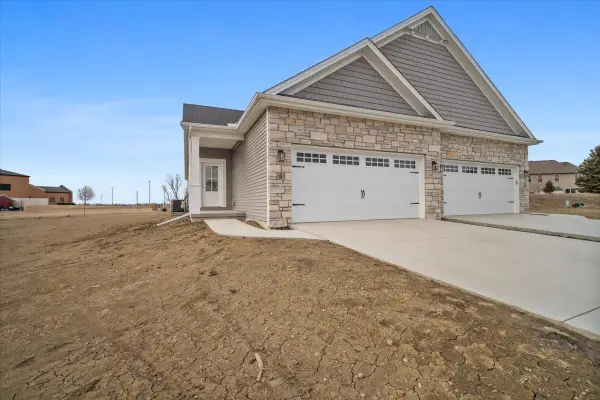 $344,900Active2 beds 2 baths2,684 sq. ft.
$344,900Active2 beds 2 baths2,684 sq. ft.6 Stone Mill Court, Bloomington, IL 61705
MLS# 12573544Listed by: RE/MAX RISING - New
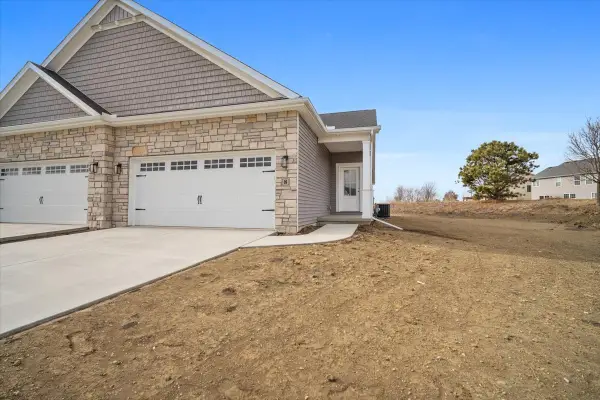 $379,900Active3 beds 3 baths2,684 sq. ft.
$379,900Active3 beds 3 baths2,684 sq. ft.8 Stone Mill Court, Bloomington, IL 61705
MLS# 12573550Listed by: RE/MAX RISING - Open Sat, 12 to 1:30pmNew
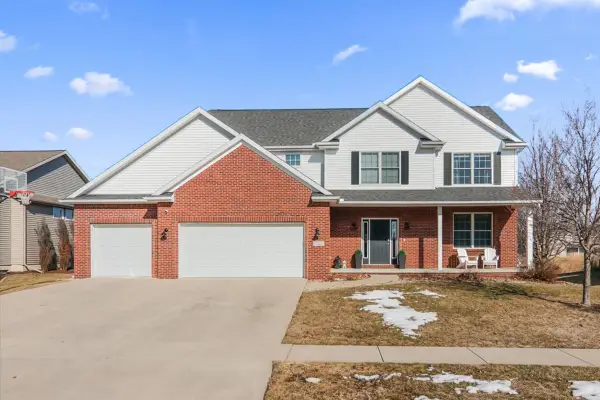 $535,000Active5 beds 4 baths2,955 sq. ft.
$535,000Active5 beds 4 baths2,955 sq. ft.2812 Vrooman Court, Bloomington, IL 61704
MLS# 12568295Listed by: COLDWELL BANKER REAL ESTATE GROUP - New
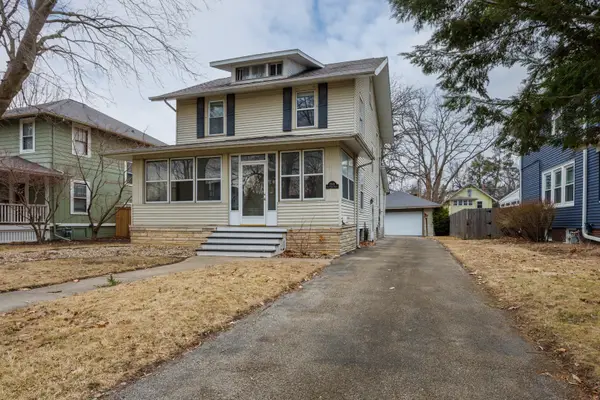 $249,900Active4 beds 2 baths2,320 sq. ft.
$249,900Active4 beds 2 baths2,320 sq. ft.1510 E Olive Street, Bloomington, IL 61701
MLS# 12569256Listed by: RE/MAX RISING - New
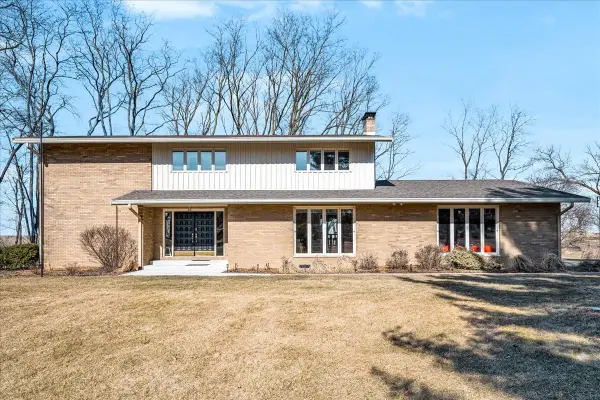 $449,500Active5 beds 4 baths4,647 sq. ft.
$449,500Active5 beds 4 baths4,647 sq. ft.19066 Woodland Trail, Bloomington, IL 61705
MLS# 12564519Listed by: COLDWELL BANKER REAL ESTATE GROUP - New
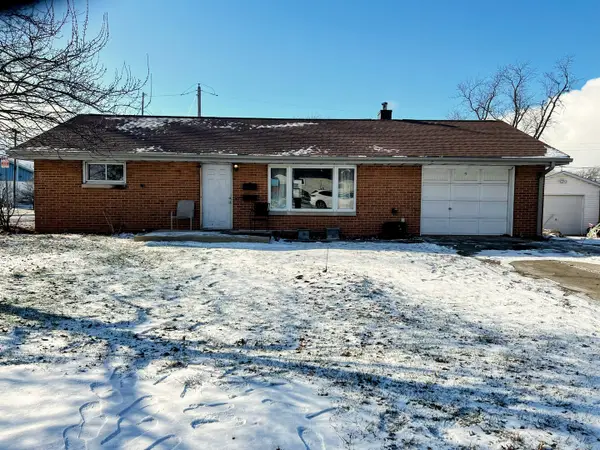 $159,900Active2 beds 1 baths900 sq. ft.
$159,900Active2 beds 1 baths900 sq. ft.9 Cottonwood Street, Bloomington, IL 61701
MLS# 12573284Listed by: BRILLIANT REAL ESTATE

