2208 Foxtail Road, Bloomington, IL 61704
Local realty services provided by:ERA Naper Realty

2208 Foxtail Road,Bloomington, IL 61704
$475,000
- 4 Beds
- 4 Baths
- 4,124 sq. ft.
- Single family
- Pending
Listed by:kendra keck
Office:bhhs central illinois, realtors
MLS#:12426933
Source:MLSNI
Price summary
- Price:$475,000
- Price per sq. ft.:$115.18
- Monthly HOA dues:$39.58
About this home
Beautifully maintained sprawling ranch layout in prestigious Summerfield offers soaring ceilings, custom trim, hardwood floors and so much space! Big ticket improvements in recent years include full ROOF replacement and HVAC to add to the value of this amazing home. Main floor primary suite includes generous closet, soaking tub, walk-in shower plus two additional bedrooms with private access to guest bath. Custom kitchen features expansive eat-in table space, bay window bump-out, gorgeous granite, custom cabinets, corner pantry, expansive island and stainless appliance suite. Main floor laundry and half bath adds convenience and inviting family room with light and bright windows, built-in fireplace and vaulted ceilings invite guests to linger longer! Finished basement offers additional family room with built-ins and a second fireplace, recreation space and wet bar for easy entertaining. Finished 4th bedroom with egress and terrific storage offers easy access to another full bathroom. Flex space perfect for fitness, office or hobby space could easily convert to 5th bedroom if desired. Wonderfully private full fenced backyard offers raised deck, paved firepit space, hot tub slab, and covered screened porch just perfect for entertaining with easy access just off the kitchen. Attached 3-Car garage with in-floor drainage and tons of storage for tinkering and toys. Thoughtful upgrades include steel siding, Anderson Windows throughout, and waterjet backup sump pump to protect this home for years to come. Coveted Unit 5 Schools and easy access to Veterans Parkway and I55/74 make location ideal.
Contact an agent
Home facts
- Year built:1997
- Listing Id #:12426933
- Added:7 day(s) ago
- Updated:July 29, 2025 at 09:40 PM
Rooms and interior
- Bedrooms:4
- Total bathrooms:4
- Full bathrooms:3
- Half bathrooms:1
- Living area:4,124 sq. ft.
Heating and cooling
- Cooling:Central Air
- Heating:Forced Air, Natural Gas
Structure and exterior
- Roof:Asphalt
- Year built:1997
- Building area:4,124 sq. ft.
- Lot area:0.24 Acres
Schools
- High school:Normal Community High School
- Middle school:Chiddix Jr High
- Elementary school:Northpoint Elementary
Utilities
- Water:Public
- Sewer:Public Sewer
Finances and disclosures
- Price:$475,000
- Price per sq. ft.:$115.18
- Tax amount:$9,202 (2023)
New listings near 2208 Foxtail Road
- Open Sat, 1 to 3pmNew
 $180,000Active3 beds 2 baths1,000 sq. ft.
$180,000Active3 beds 2 baths1,000 sq. ft.1208 Sandburg Drive, Bloomington, IL 61704
MLS# 12434664Listed by: FREEDOM REALTY - New
 $349,000Active4 beds 3 baths3,676 sq. ft.
$349,000Active4 beds 3 baths3,676 sq. ft.2214 Bracebridge Road, Bloomington, IL 61705
MLS# 12420954Listed by: HOMESMART REALTY GROUP ILLINOIS - New
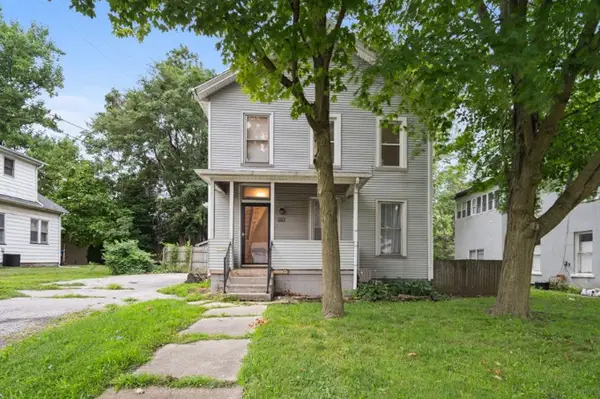 $149,900Active3 beds 2 baths1,740 sq. ft.
$149,900Active3 beds 2 baths1,740 sq. ft.707 S Center Street, Bloomington, IL 61701
MLS# 12433868Listed by: CORE 3 RESIDENTIAL REAL ESTATE LLC - New
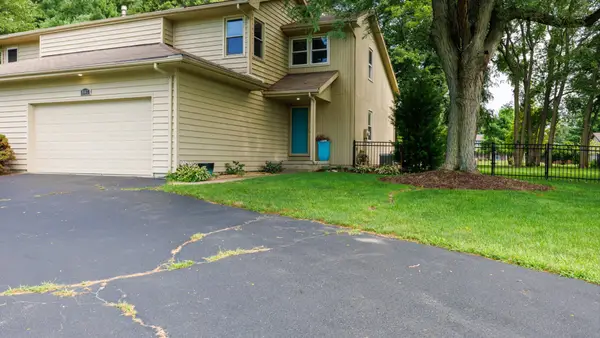 $249,900Active2 beds 3 baths1,808 sq. ft.
$249,900Active2 beds 3 baths1,808 sq. ft.8662 Oakmont Road, Bloomington, IL 61705
MLS# 12431482Listed by: RE/MAX RISING - New
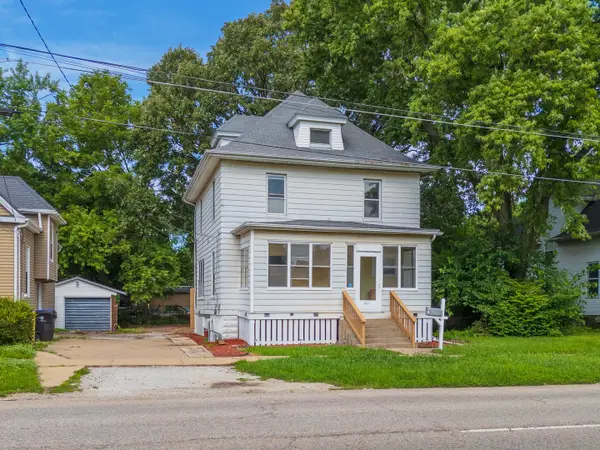 $184,900Active4 beds 2 baths3,424 sq. ft.
$184,900Active4 beds 2 baths3,424 sq. ft.1011 S Center Street, Bloomington, IL 61701
MLS# 12427196Listed by: COLDWELL BANKER REAL ESTATE GROUP - New
 $90,000Active3 beds 2 baths
$90,000Active3 beds 2 baths320 Avenue F, Bloomington, IL 61704
MLS# 12433042Listed by: RE/MAX RISING - New
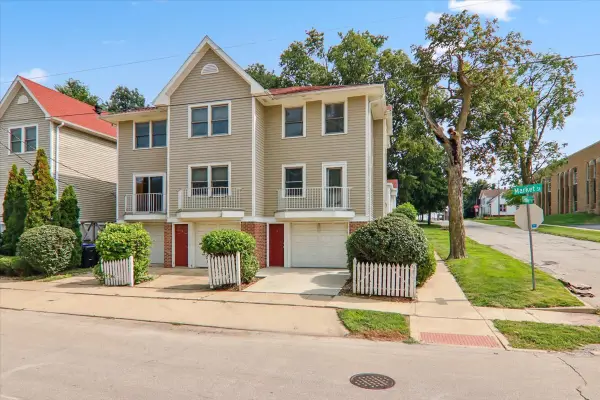 $150,000Active2 beds 2 baths1,188 sq. ft.
$150,000Active2 beds 2 baths1,188 sq. ft.409 N Gridley Street #A, Bloomington, IL 61701
MLS# 12430697Listed by: EXP REALTY - New
 $549,500Active5 beds 4 baths4,079 sq. ft.
$549,500Active5 beds 4 baths4,079 sq. ft.1411 Watersound Way, Bloomington, IL 61705
MLS# 12431727Listed by: COLDWELL BANKER REAL ESTATE GROUP - Open Sat, 10am to 11:30pmNew
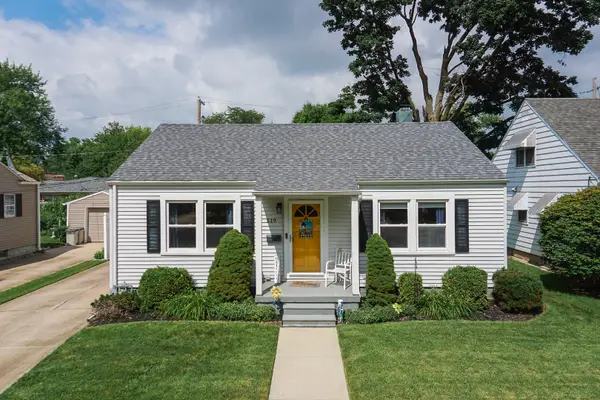 $195,000Active2 beds 1 baths952 sq. ft.
$195,000Active2 beds 1 baths952 sq. ft.519 Mcgregor Street, Bloomington, IL 61701
MLS# 12426337Listed by: RE/MAX RISING - New
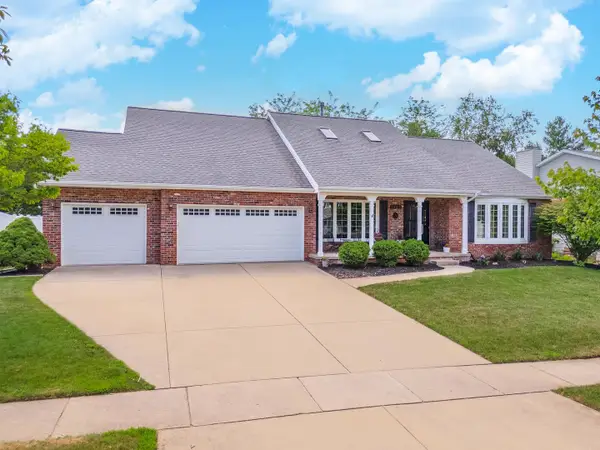 $397,700Active4 beds 3 baths4,369 sq. ft.
$397,700Active4 beds 3 baths4,369 sq. ft.2605 Park Ridge Road, Bloomington, IL 61704
MLS# 12408291Listed by: COLDWELL BANKER REAL ESTATE GROUP
