2223 Bracebridge Road, Bloomington, IL 61705
Local realty services provided by:ERA Naper Realty
2223 Bracebridge Road,Bloomington, IL 61705
$325,000
- 3 Beds
- 3 Baths
- 2,558 sq. ft.
- Single family
- Pending
Listed by: jared litwiller, ayden winterland
Office: freedom realty
MLS#:12502207
Source:MLSNI
Price summary
- Price:$325,000
- Price per sq. ft.:$127.05
- Monthly HOA dues:$22.92
About this home
Step into this stunning home that blends modern updates with comfortable living on a spacious corner lot. The fully updated kitchen shines with granite countertops, new appliances, and fresh cabinetry, perfect for cooking and entertaining. The open floor plan flows seamlessly across the brand-new hardwood floors on the first level, filling each space with abundant natural light. Benefit from major updates throughout, including a brand-new roof and new water heater. The first-floor bathroom has been beautifully updated, and much of the home features fresh, modern paint throughout. The partially finished basement adds extra versatility-ideal for an entertaining area, home gym, or movie room. Outside, relax in the fenced-in yard that's perfect for pets and gatherings, while soaking in the scenic country views from this desirable corner lot. The three-car garage brings even more convenience and provides plenty of space for vehicles and storage. This home is truly move-in ready, offering style, space, and thoughtful updates inside and out. Don't miss your chance to make it yours!
Contact an agent
Home facts
- Year built:2003
- Listing ID #:12502207
- Added:4 day(s) ago
- Updated:November 11, 2025 at 09:09 AM
Rooms and interior
- Bedrooms:3
- Total bathrooms:3
- Full bathrooms:2
- Half bathrooms:1
- Living area:2,558 sq. ft.
Heating and cooling
- Cooling:Central Air
- Heating:Forced Air, Natural Gas
Structure and exterior
- Year built:2003
- Building area:2,558 sq. ft.
- Lot area:0.42 Acres
Schools
- High school:Normal Community West High Schoo
- Middle school:Parkside Jr High
- Elementary school:Fox Creek Elementary
Utilities
- Water:Public
- Sewer:Public Sewer
Finances and disclosures
- Price:$325,000
- Price per sq. ft.:$127.05
- Tax amount:$6,165 (2024)
New listings near 2223 Bracebridge Road
- New
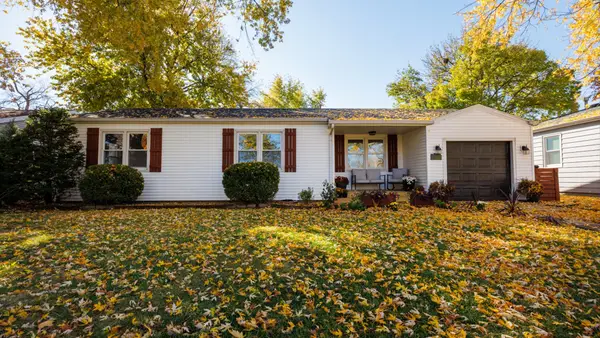 $219,900Active3 beds 2 baths1,675 sq. ft.
$219,900Active3 beds 2 baths1,675 sq. ft.1811 E Lincoln Street, Bloomington, IL 61701
MLS# 12515000Listed by: RE/MAX RISING - New
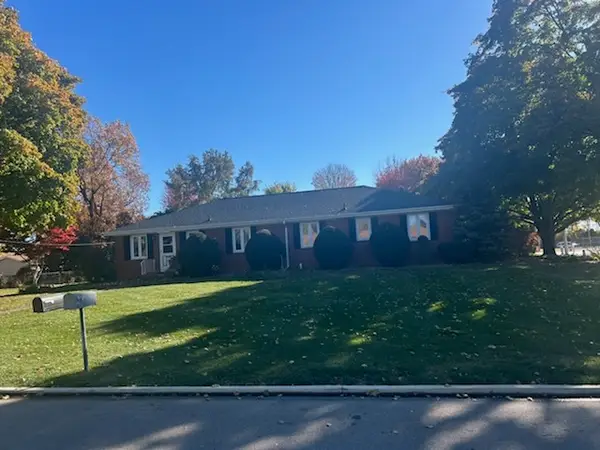 $285,000Active4 beds 2 baths
$285,000Active4 beds 2 baths500 S Prospect Road, Bloomington, IL 61704
MLS# 12513981Listed by: COLDWELL BANKER REAL ESTATE GROUP - New
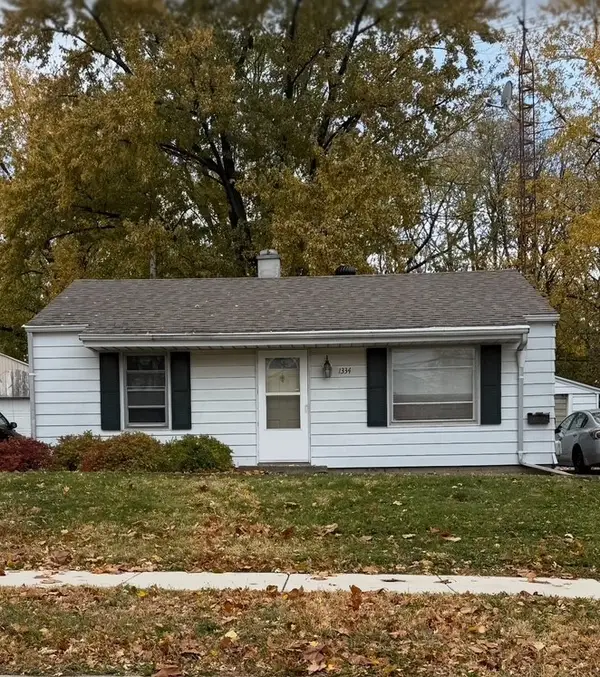 $140,000Active2 beds 1 baths744 sq. ft.
$140,000Active2 beds 1 baths744 sq. ft.1334 N Linden Avenue, Bloomington, IL 61701
MLS# 12514006Listed by: COLDWELL BANKER REAL ESTATE GROUP - New
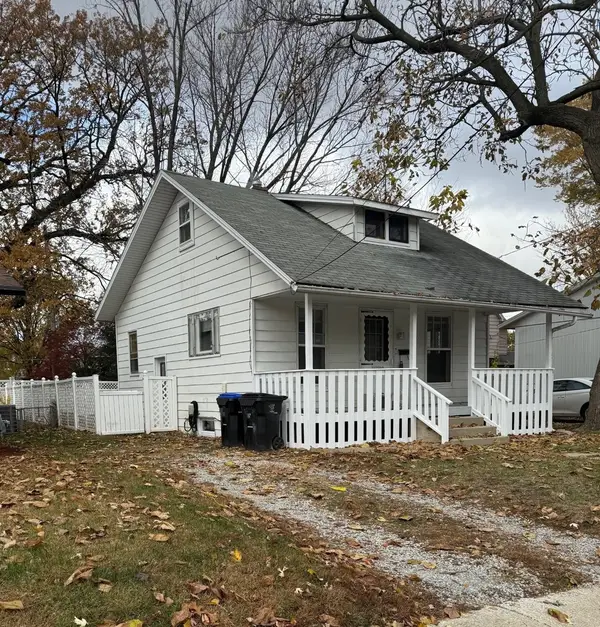 $110,000Active2 beds 1 baths1,374 sq. ft.
$110,000Active2 beds 1 baths1,374 sq. ft.1005 S Lee Street, Bloomington, IL 61701
MLS# 12514033Listed by: COLDWELL BANKER REAL ESTATE GROUP - New
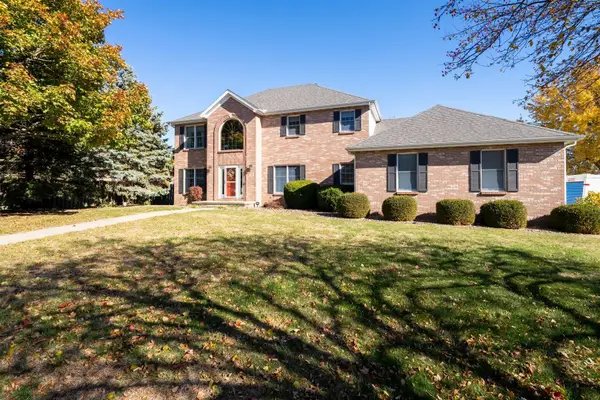 $365,000Active4 beds 4 baths4,092 sq. ft.
$365,000Active4 beds 4 baths4,092 sq. ft.Address Withheld By Seller, Bloomington, IL 61704
MLS# 12511107Listed by: RE/MAX CHOICE - New
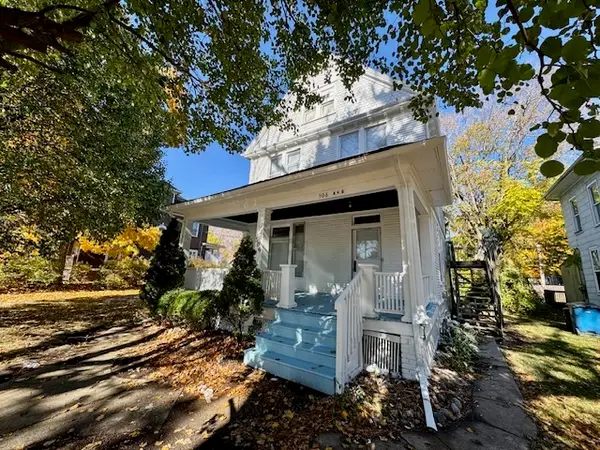 $174,900Active5 beds 2 baths
$174,900Active5 beds 2 baths506 E Chestnut Street, Bloomington, IL 61701
MLS# 12513210Listed by: KELLER WILLIAMS REVOLUTION 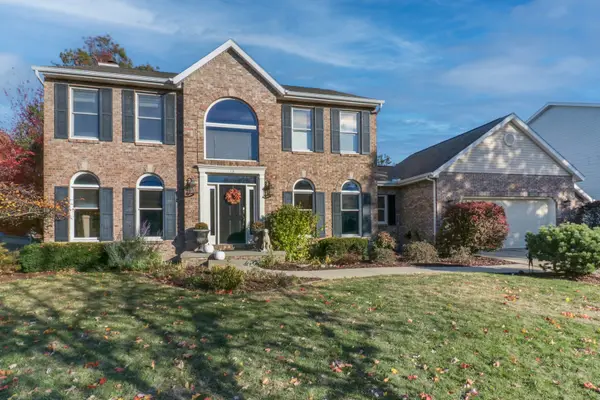 $489,900Pending5 beds 4 baths4,515 sq. ft.
$489,900Pending5 beds 4 baths4,515 sq. ft.13 Red Stone Court, Bloomington, IL 61704
MLS# 12436555Listed by: FREEDOM REALTY- New
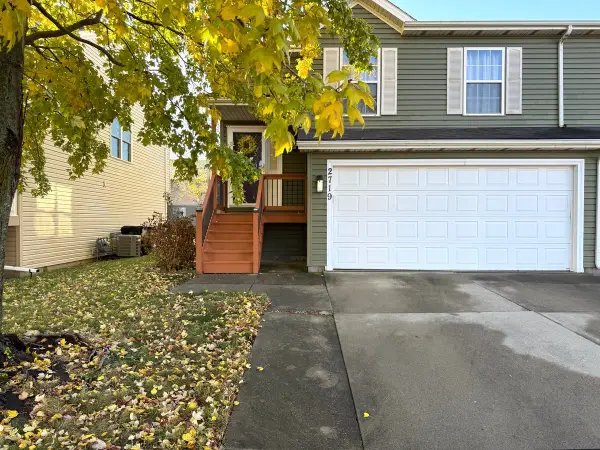 $215,000Active2 beds 2 baths1,668 sq. ft.
$215,000Active2 beds 2 baths1,668 sq. ft.Address Withheld By Seller, Bloomington, IL 61704
MLS# 12510582Listed by: RE/MAX RISING - New
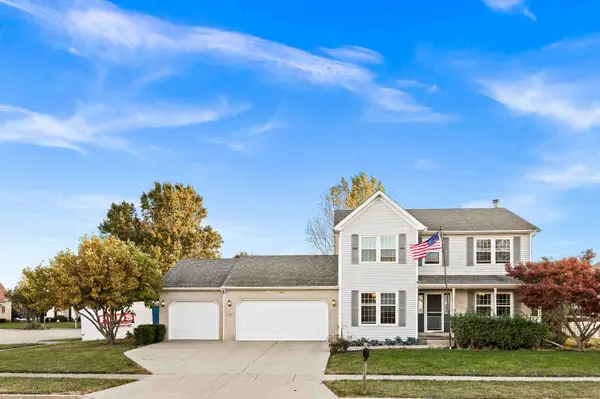 $310,000Active3 beds 3 baths3,260 sq. ft.
$310,000Active3 beds 3 baths3,260 sq. ft.3509 Glenmore Road, Bloomington, IL 61704
MLS# 12512114Listed by: COLDWELL BANKER REAL ESTATE GROUP - New
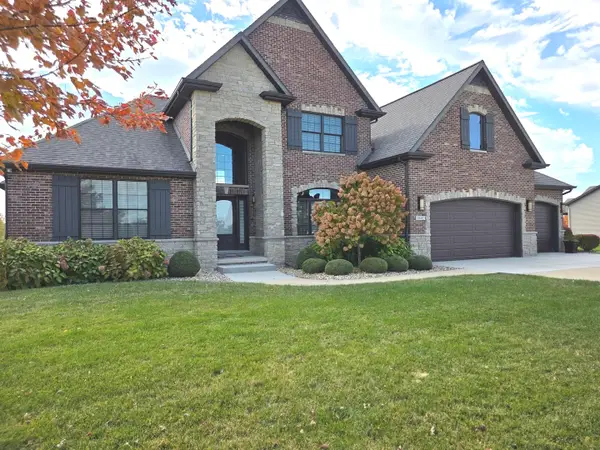 $875,000Active5 beds 4 baths5,331 sq. ft.
$875,000Active5 beds 4 baths5,331 sq. ft.Address Withheld By Seller, Bloomington, IL 61705
MLS# 12500417Listed by: RE/MAX CHOICE
