2611 Piney Run, Bloomington, IL 61705
Local realty services provided by:Results Realty ERA Powered
2611 Piney Run,Bloomington, IL 61705
$450,000
- 4 Beds
- 4 Baths
- 3,724 sq. ft.
- Single family
- Pending
Listed by: jill west
Office: bhhs central illinois, realtors
MLS#:12494655
Source:MLSNI
Price summary
- Price:$450,000
- Price per sq. ft.:$120.84
About this home
Incredible ranch with a 3 car garage on beautifully landscaped half acre lot! The main floor includes a large mudroom/drop zone that is separate from the laundry room. There is also a half bath on the main floor in addition to the owner bath plus the Jack-n-Jill bathroom for the other two main floor bedrooms. This level features upgraded finishes and arched doorways. The main floor family room includes wood floors and a stacked stone, gas fireplace. Gorgeous kitchen has granite counters, stone backsplash, a walk-in pantry, and all new appliances in 2024. You will appreciate the fabulous owner suite with vaulted ceilings and a wonderful bath with a lovely tile shower, a soaking tub and double bowl sinks. In the lower level, you will find a 4th bedroom, and a 3rd full bath, 2 separate living spaces and a great bar/kitchenette area. These areas are all beautifully finished. Since purchasing this home, the owner has purchased the adjacent second lot, added extensive landscaping and iron fencing, a paver patio, a retractable awning and a pergola. Roof was new in 2025 and the water heater was replaced in 2023. Second lot has a separate tax ID # and the taxes for that portion of the property were $109.98 for the 2024 tax year. Priced well below appraised value.
Contact an agent
Home facts
- Year built:2013
- Listing ID #:12494655
- Added:61 day(s) ago
- Updated:December 31, 2025 at 08:57 AM
Rooms and interior
- Bedrooms:4
- Total bathrooms:4
- Full bathrooms:3
- Half bathrooms:1
- Living area:3,724 sq. ft.
Heating and cooling
- Cooling:Central Air
- Heating:Forced Air, Natural Gas
Structure and exterior
- Roof:Asphalt
- Year built:2013
- Building area:3,724 sq. ft.
- Lot area:0.51 Acres
Schools
- High school:Normal Community West High Schoo
- Middle school:Parkside Jr High
- Elementary school:Fox Creek Elementary
Utilities
- Water:Public
- Sewer:Public Sewer
Finances and disclosures
- Price:$450,000
- Price per sq. ft.:$120.84
- Tax amount:$9,562 (2024)
New listings near 2611 Piney Run
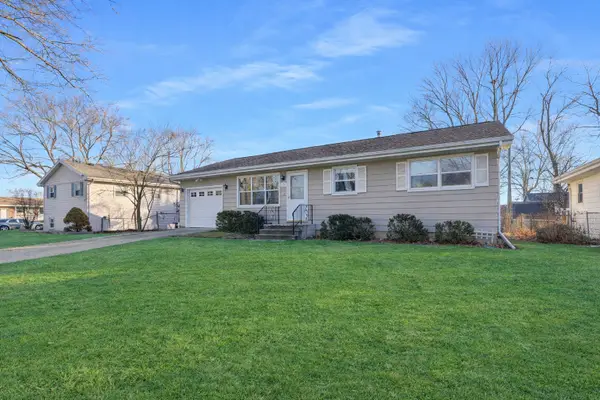 $190,000Pending3 beds 1 baths2,048 sq. ft.
$190,000Pending3 beds 1 baths2,048 sq. ft.1319 Rutledge Road, Bloomington, IL 61704
MLS# 12536057Listed by: BHHS CENTRAL ILLINOIS, REALTORS- New
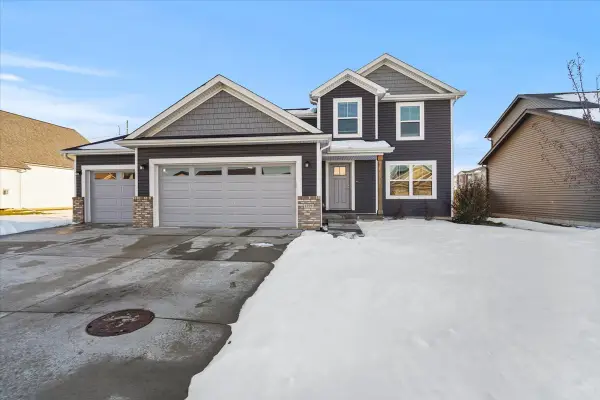 $415,000Active4 beds 4 baths3,105 sq. ft.
$415,000Active4 beds 4 baths3,105 sq. ft.1727 Eide Road, Bloomington, IL 61704
MLS# 12536358Listed by: RE/MAX RISING 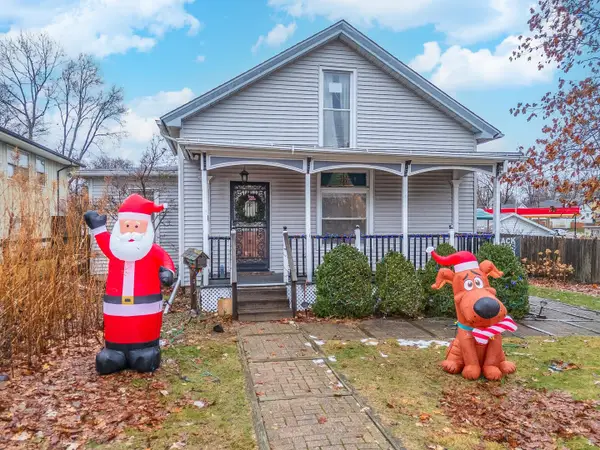 $177,200Pending3 beds 2 baths1,618 sq. ft.
$177,200Pending3 beds 2 baths1,618 sq. ft.512 S Clayton Street, Bloomington, IL 61701
MLS# 12532497Listed by: COLDWELL BANKER REAL ESTATE GROUP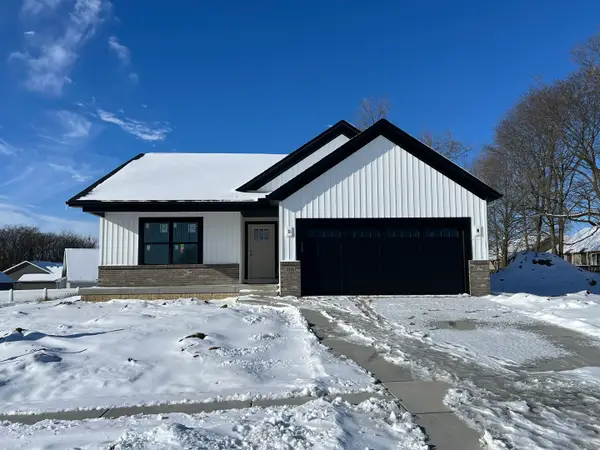 $450,000Active3 beds 3 baths3,072 sq. ft.
$450,000Active3 beds 3 baths3,072 sq. ft.2503 Treeline Drive, Bloomington, IL 61704
MLS# 12533269Listed by: CORE 3 RESIDENTIAL REAL ESTATE LLC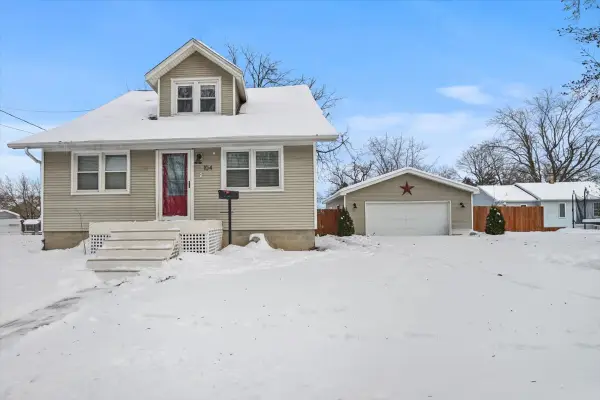 $167,000Active3 beds 1 baths2,175 sq. ft.
$167,000Active3 beds 1 baths2,175 sq. ft.104 Magoun Street, Bloomington, IL 61701
MLS# 12533520Listed by: RE/MAX RISING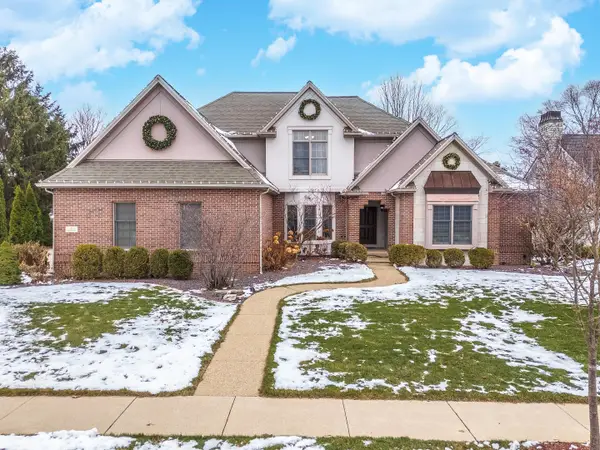 $725,000Active5 beds 5 baths5,274 sq. ft.
$725,000Active5 beds 5 baths5,274 sq. ft.6 Stonebrook Court, Bloomington, IL 61704
MLS# 12526407Listed by: COLDWELL BANKER REAL ESTATE GROUP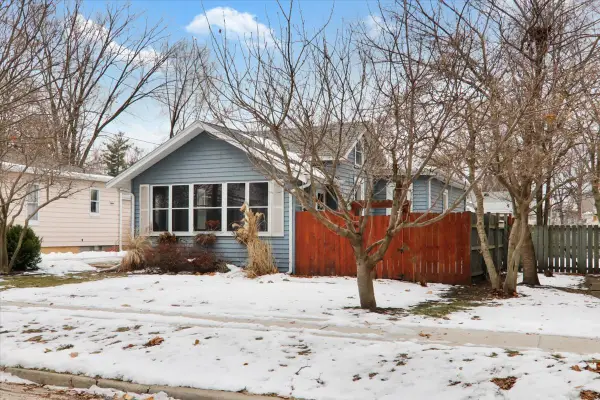 $149,900Active3 beds 1 baths904 sq. ft.
$149,900Active3 beds 1 baths904 sq. ft.1212 N Madison Street, Bloomington, IL 61701
MLS# 12511173Listed by: EXP REALTY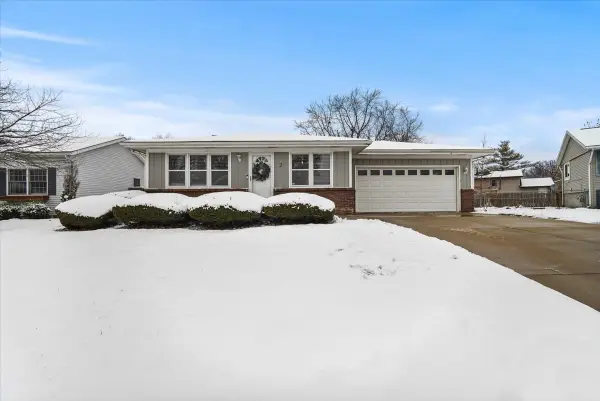 $244,000Pending3 beds 2 baths2,322 sq. ft.
$244,000Pending3 beds 2 baths2,322 sq. ft.2 Yew Court, Bloomington, IL 61701
MLS# 12532509Listed by: RE/MAX RISING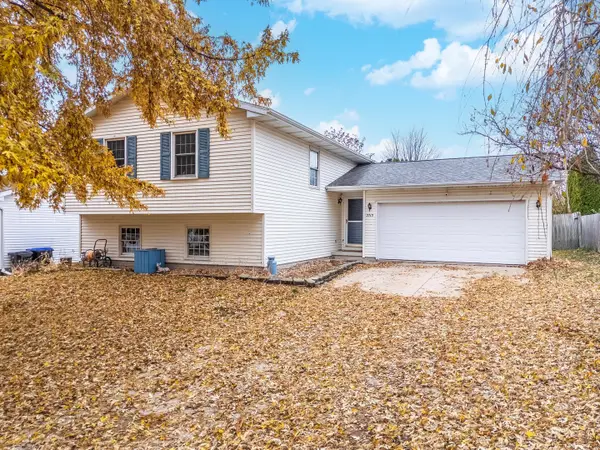 $229,900Active4 beds 3 baths1,968 sq. ft.
$229,900Active4 beds 3 baths1,968 sq. ft.2713 Essington Street, Bloomington, IL 61705
MLS# 12531552Listed by: COLDWELL BANKER REAL ESTATE GROUP $399,900Active5 beds 4 baths3,008 sq. ft.
$399,900Active5 beds 4 baths3,008 sq. ft.1307 Longford Lane, Bloomington, IL 61704
MLS# 12531908Listed by: BRILLIANT REAL ESTATE
