2703 Westbrook Drive, Bloomington, IL 61705
Local realty services provided by:Results Realty ERA Powered

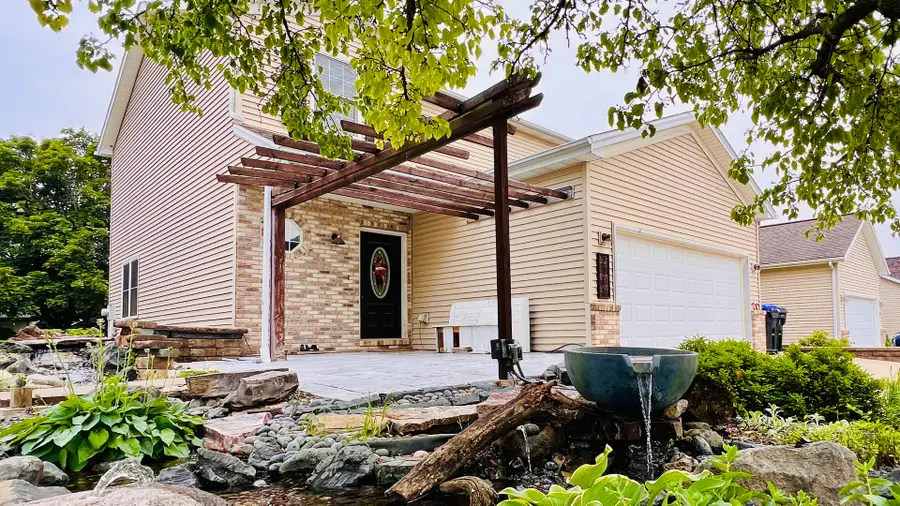
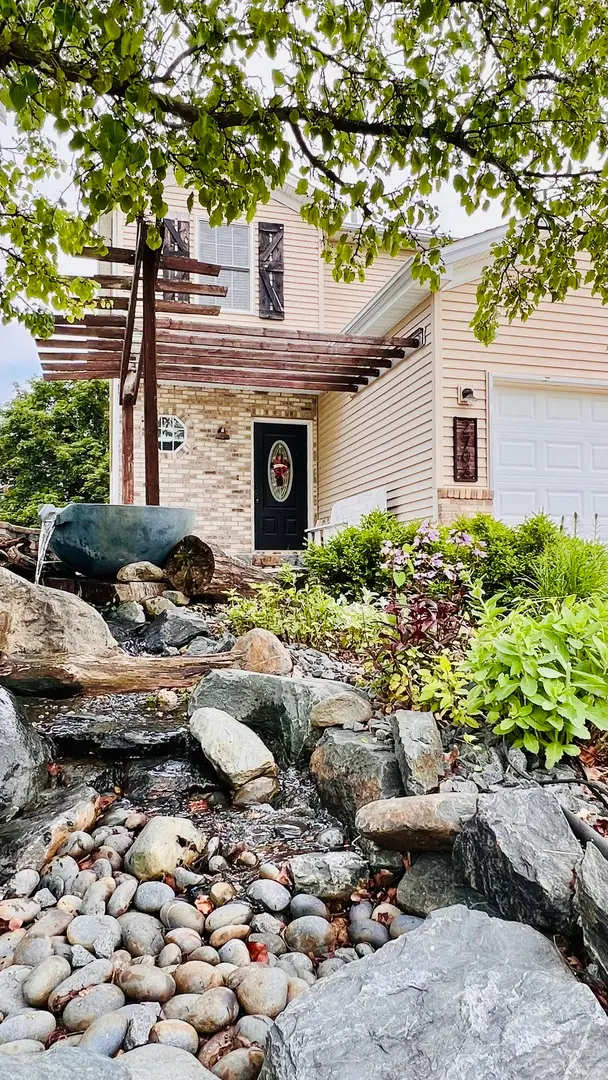
2703 Westbrook Drive,Bloomington, IL 61705
$285,000
- 4 Beds
- 4 Baths
- 2,707 sq. ft.
- Single family
- Pending
Listed by:kendra keck
Office:bhhs central illinois, realtors
MLS#:12386138
Source:MLSNI
Price summary
- Price:$285,000
- Price per sq. ft.:$105.28
- Monthly HOA dues:$120
About this home
Come see the one of the largest homes in The Village at Fox Creek! Offering three finished levels of living, this single-family country chic beauty includes 4 bedrooms, 3.5 baths and an attached two-car garage with so much space and style to offer. Cancel your gym membership, because the Village offers an impressive clubhouse offering indoor pool, banquet room with kitchen, and recently remodeled fitness center! Thoughtfully designed landscaping beckons you onto the front patio with bubbling water feature and pergola. The open concept main level offers foyer with drop-zone, half bath and a spacious family room with hand crafted hardwoods, shiplap accents and gas fireplace. Joanna Gaines inspired kitchen featuring fresh white cabinets, black hardware and subway tile to complement the butcher block counters and gorgeous farmhouse sink plus breakfast bar that invites your guests to linger longer. Stainless appliance suite includes dishwasher, side-by-side refrigerator, electric glass cooktop oven, and built-in microwave with nearby walk-in pantry for convenience and storage. Formal dining area perfect for entertaining overlooks double slider guiding you onto the expansive poured slab surrounded by lush landscaping and plenty of space for games and guests. Upstairs, you'll find three spacious bedrooms with impressive closet space, ceiling fans and a mix of easy to clean tile, luxury plank vinyl and hardwoods. Updated guest bath offers room to breathe while the private primary suite is outfitted with double sink vanity, custom tile, board & batten and tons of storage in impressive walk-in closet. The finished basement offers the fourth sizable bedroom with another full bathroom and tons of closet space that could double as a second family room, fitness or office space. Poured concrete topped vanity and walk-in shower perfect for in-laws and guests, plus in built-in bar area and cozy, cabin style vibe with plank cedar ceiling! Unit 5 Schools with bus service and easy access to Veteran's Parkway, the Constitution Trail, Interstate 55/74 and nearby Rivian make location ideal.
Contact an agent
Home facts
- Year built:2004
- Listing Id #:12386138
- Added:55 day(s) ago
- Updated:July 20, 2025 at 07:43 AM
Rooms and interior
- Bedrooms:4
- Total bathrooms:4
- Full bathrooms:3
- Half bathrooms:1
- Living area:2,707 sq. ft.
Heating and cooling
- Cooling:Central Air
- Heating:Electric, Natural Gas
Structure and exterior
- Roof:Asphalt
- Year built:2004
- Building area:2,707 sq. ft.
Schools
- High school:Normal Community West High Schoo
- Middle school:Evans Jr High
- Elementary school:Pepper Ridge Elementary
Utilities
- Water:Public
- Sewer:Public Sewer
Finances and disclosures
- Price:$285,000
- Price per sq. ft.:$105.28
- Tax amount:$5,439 (2023)
New listings near 2703 Westbrook Drive
- Open Sat, 1 to 3pmNew
 $180,000Active3 beds 2 baths1,000 sq. ft.
$180,000Active3 beds 2 baths1,000 sq. ft.1208 Sandburg Drive, Bloomington, IL 61704
MLS# 12434664Listed by: FREEDOM REALTY - New
 $349,000Active4 beds 3 baths3,676 sq. ft.
$349,000Active4 beds 3 baths3,676 sq. ft.2214 Bracebridge Road, Bloomington, IL 61705
MLS# 12420954Listed by: HOMESMART REALTY GROUP ILLINOIS - New
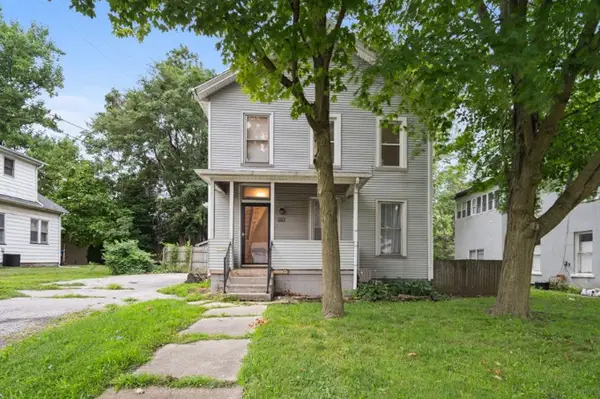 $149,900Active3 beds 2 baths1,740 sq. ft.
$149,900Active3 beds 2 baths1,740 sq. ft.707 S Center Street, Bloomington, IL 61701
MLS# 12433868Listed by: CORE 3 RESIDENTIAL REAL ESTATE LLC - New
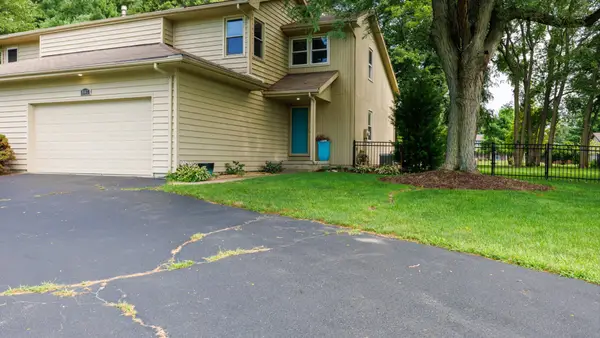 $249,900Active2 beds 3 baths1,808 sq. ft.
$249,900Active2 beds 3 baths1,808 sq. ft.8662 Oakmont Road, Bloomington, IL 61705
MLS# 12431482Listed by: RE/MAX RISING - New
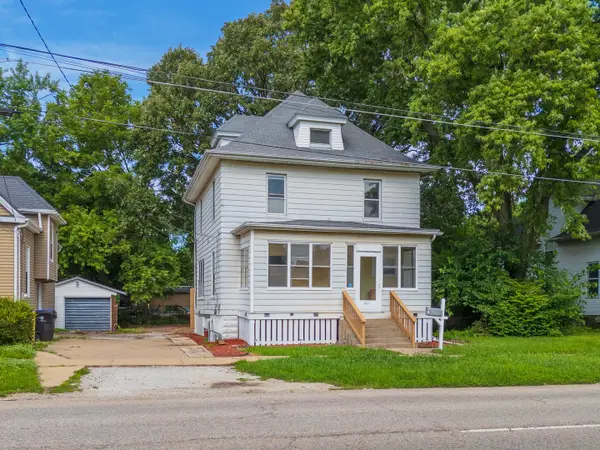 $184,900Active4 beds 2 baths3,424 sq. ft.
$184,900Active4 beds 2 baths3,424 sq. ft.1011 S Center Street, Bloomington, IL 61701
MLS# 12427196Listed by: COLDWELL BANKER REAL ESTATE GROUP - New
 $90,000Active3 beds 2 baths
$90,000Active3 beds 2 baths320 Avenue F, Bloomington, IL 61704
MLS# 12433042Listed by: RE/MAX RISING - New
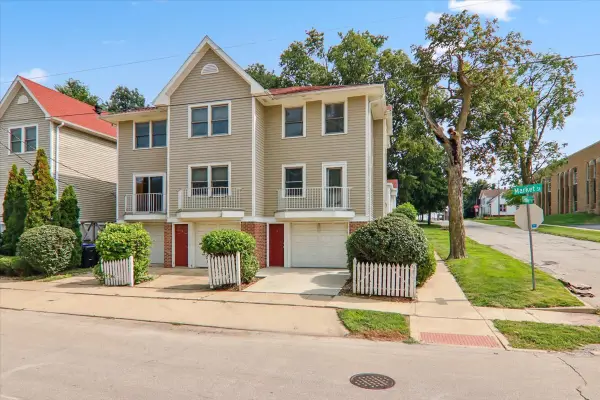 $150,000Active2 beds 2 baths1,188 sq. ft.
$150,000Active2 beds 2 baths1,188 sq. ft.409 N Gridley Street #A, Bloomington, IL 61701
MLS# 12430697Listed by: EXP REALTY - New
 $549,500Active5 beds 4 baths4,079 sq. ft.
$549,500Active5 beds 4 baths4,079 sq. ft.1411 Watersound Way, Bloomington, IL 61705
MLS# 12431727Listed by: COLDWELL BANKER REAL ESTATE GROUP - Open Sat, 10am to 11:30pmNew
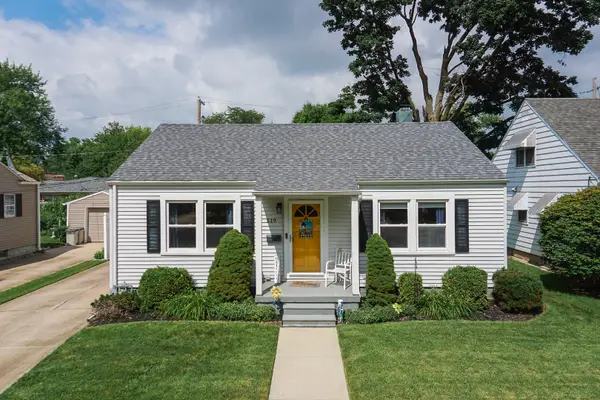 $195,000Active2 beds 1 baths952 sq. ft.
$195,000Active2 beds 1 baths952 sq. ft.519 Mcgregor Street, Bloomington, IL 61701
MLS# 12426337Listed by: RE/MAX RISING - New
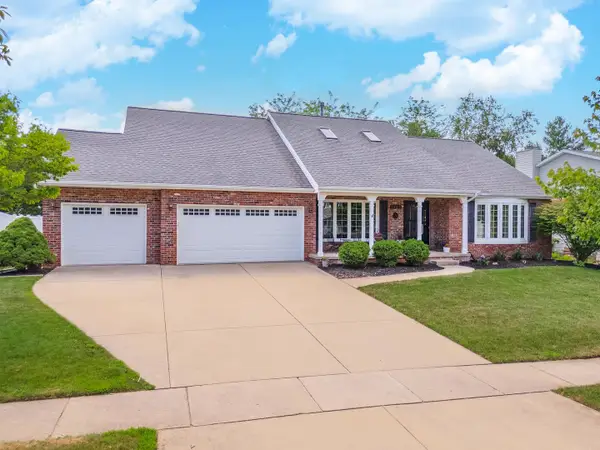 $397,700Active4 beds 3 baths4,369 sq. ft.
$397,700Active4 beds 3 baths4,369 sq. ft.2605 Park Ridge Road, Bloomington, IL 61704
MLS# 12408291Listed by: COLDWELL BANKER REAL ESTATE GROUP
