2822 Chesapeake Lane, Bloomington, IL 61704
Local realty services provided by:Results Realty ERA Powered
2822 Chesapeake Lane,Bloomington, IL 61704
$384,900
- 3 Beds
- 4 Baths
- 2,873 sq. ft.
- Single family
- Pending
Listed by: caroline bird
Office: coldwell banker real estate group
MLS#:12518668
Source:MLSNI
Price summary
- Price:$384,900
- Price per sq. ft.:$133.97
About this home
Ready to move into home. Step into this beautifully updated, 3-bedroom, 3.5-bath home with 2873 square footage of living area on a large pie-shaped lot in Eagle Crest North. Enjoy the outdoors in the expansive fenced backyard, perfect for relaxing or entertaining. Inside, the living room features cathedral ceilings and a gas fireplace. The remodeled kitchen (2017) opens into a warm and inviting family room with a second cozy fireplace. It is complemented by a newly installed wall of cabinets on the main level. Hardwood flooring throughout the main level and a convenient first-floor private office add both style and functionality. The lower-level family room offers brand-new flooring and a large wet bar, ideal for gatherings. Additional updates include an upgraded laundry room, freshly painted walls and deck, motorized blinds in the living room, and a new front door. Recent enhancements (2023-2024) also include pull-out kitchen cabinet shelving, a custom organizer in the primary walk-in closet, hard-wired motion-sensor lights on both sides of the backyard.
Contact an agent
Home facts
- Year built:1997
- Listing ID #:12518668
- Added:87 day(s) ago
- Updated:February 12, 2026 at 12:28 PM
Rooms and interior
- Bedrooms:3
- Total bathrooms:4
- Full bathrooms:3
- Half bathrooms:1
- Living area:2,873 sq. ft.
Heating and cooling
- Cooling:Central Air
- Heating:Natural Gas
Structure and exterior
- Year built:1997
- Building area:2,873 sq. ft.
- Lot area:0.31 Acres
Schools
- High school:Normal Community High School
- Middle school:Chiddix Jr High
- Elementary school:Grove Elementary
Utilities
- Water:Public
- Sewer:Public Sewer
Finances and disclosures
- Price:$384,900
- Price per sq. ft.:$133.97
- Tax amount:$8,518 (2024)
New listings near 2822 Chesapeake Lane
- New
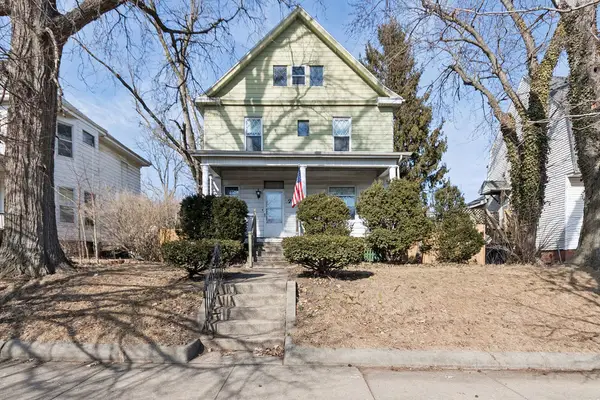 $175,000Active4 beds 2 baths1,908 sq. ft.
$175,000Active4 beds 2 baths1,908 sq. ft.705 W Market Street, Bloomington, IL 61701
MLS# 12566627Listed by: BHHS CENTRAL ILLINOIS, REALTORS - New
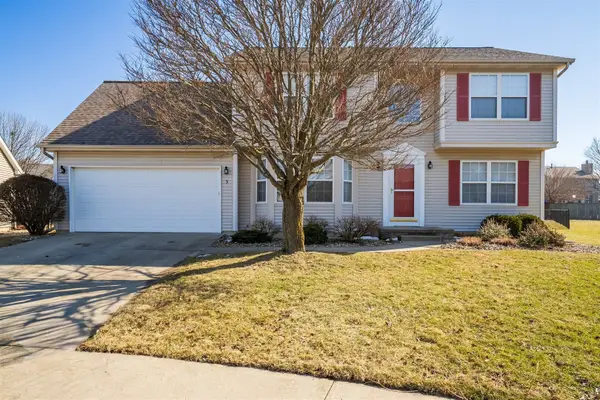 $359,000Active4 beds 3 baths3,143 sq. ft.
$359,000Active4 beds 3 baths3,143 sq. ft.3 Timbergate Court, Bloomington, IL 61704
MLS# 12535268Listed by: RE/MAX CHOICE - New
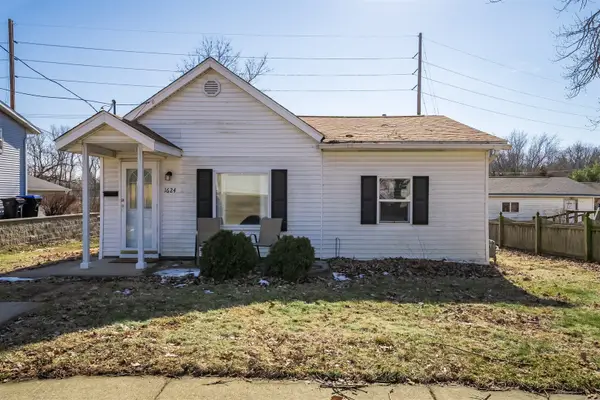 $114,900Active2 beds 1 baths832 sq. ft.
$114,900Active2 beds 1 baths832 sq. ft.1624 Indiana Street, Bloomington, IL 61701
MLS# 12566189Listed by: EXP REALTY - New
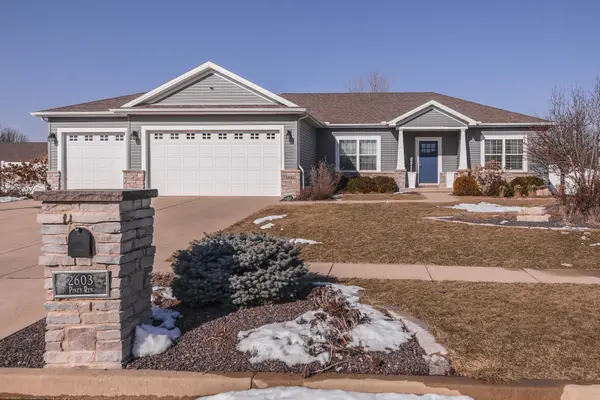 $525,000Active4 beds 3 baths4,088 sq. ft.
$525,000Active4 beds 3 baths4,088 sq. ft.2603 Piney Run, Bloomington, IL 61705
MLS# 12555052Listed by: COLDWELL BANKER REAL ESTATE GROUP - Open Sat, 12 to 1:30pmNew
 $175,000Active3 beds 2 baths2,024 sq. ft.
$175,000Active3 beds 2 baths2,024 sq. ft.503 S Evans Street, Bloomington, IL 61701
MLS# 12552095Listed by: COLDWELL BANKER REAL ESTATE GROUP - New
 $199,900Active4 beds 2 baths2,950 sq. ft.
$199,900Active4 beds 2 baths2,950 sq. ft.203 Denver Street, Bloomington, IL 61701
MLS# 12537892Listed by: BHHS CENTRAL ILLINOIS, REALTORS - New
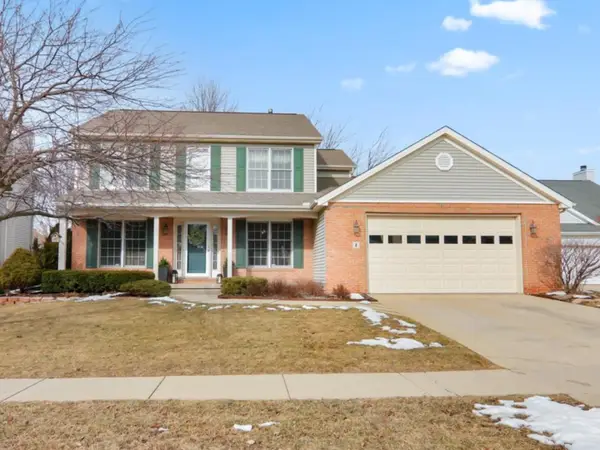 $325,000Active4 beds 3 baths3,603 sq. ft.
$325,000Active4 beds 3 baths3,603 sq. ft.8 Minks Court, Bloomington, IL 61704
MLS# 12547838Listed by: BHHS CENTRAL ILLINOIS, REALTORS 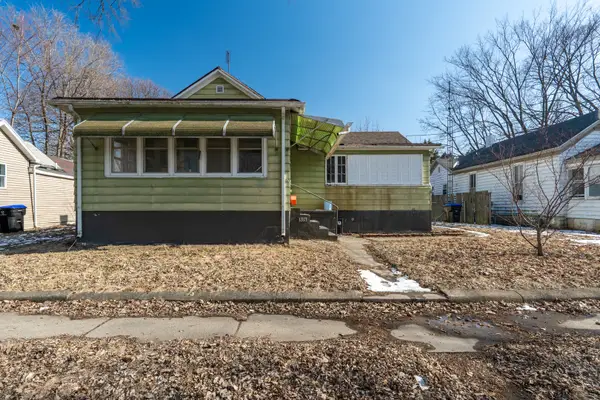 $30,000Pending1 beds 1 baths1,438 sq. ft.
$30,000Pending1 beds 1 baths1,438 sq. ft.1313 Ewing Street, Bloomington, IL 61701
MLS# 12563850Listed by: KELLER WILLIAMS REVOLUTION- New
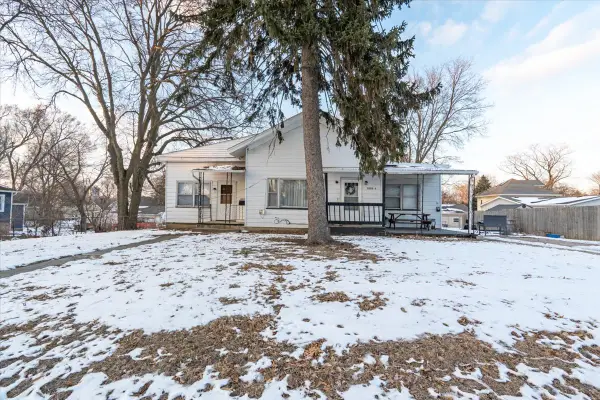 $224,900Active4 beds 3 baths
$224,900Active4 beds 3 baths1003 W Jackson Street, Bloomington, IL 61701
MLS# 12563152Listed by: KELLER WILLIAMS REVOLUTION - New
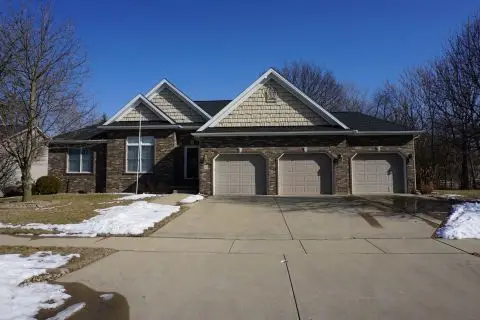 $450,000Active3 beds 3 baths3,888 sq. ft.
$450,000Active3 beds 3 baths3,888 sq. ft.10 Timbers Court, Bloomington, IL 61701
MLS# 12548259Listed by: DENBESTEN REAL ESTATE

