3 Crista Ann Court, Bloomington, IL 61704
Local realty services provided by:Results Realty ERA Powered
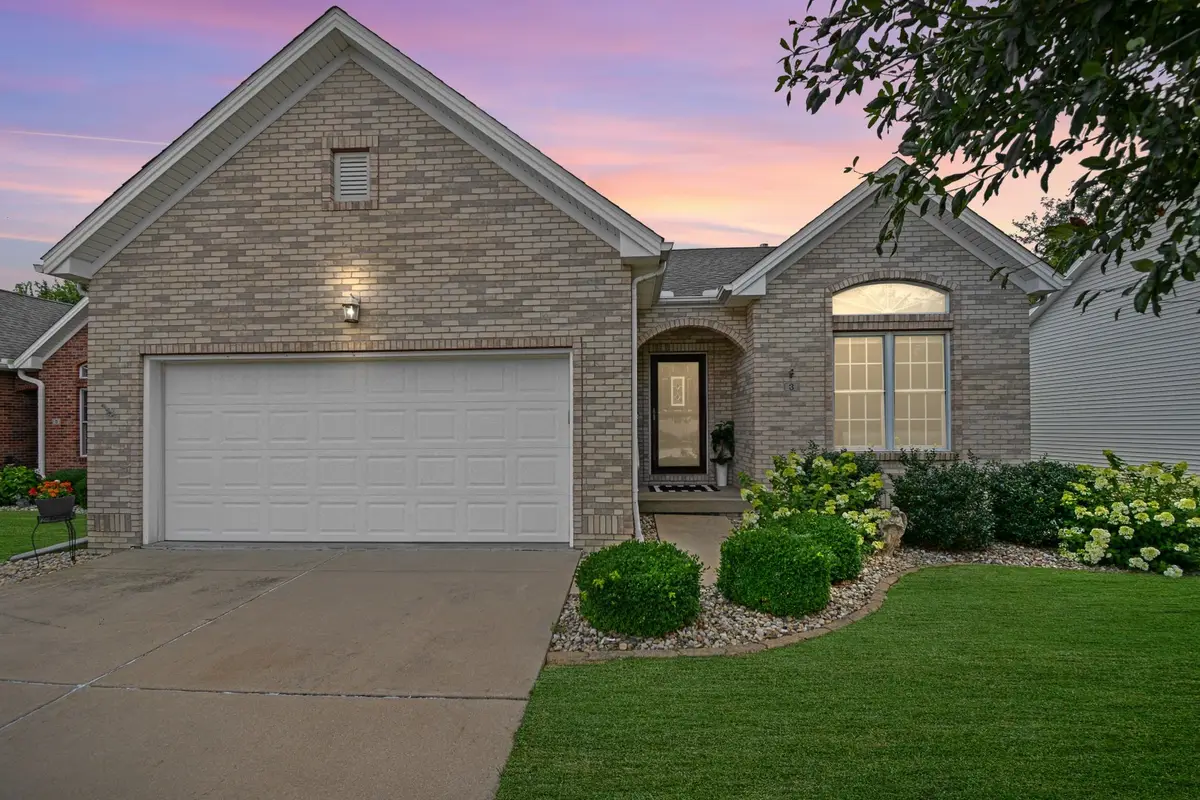
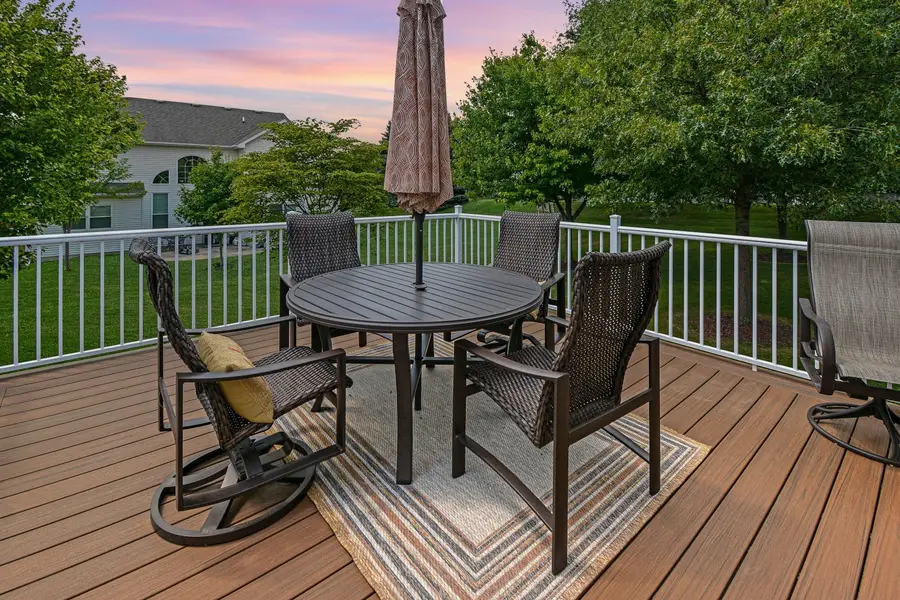
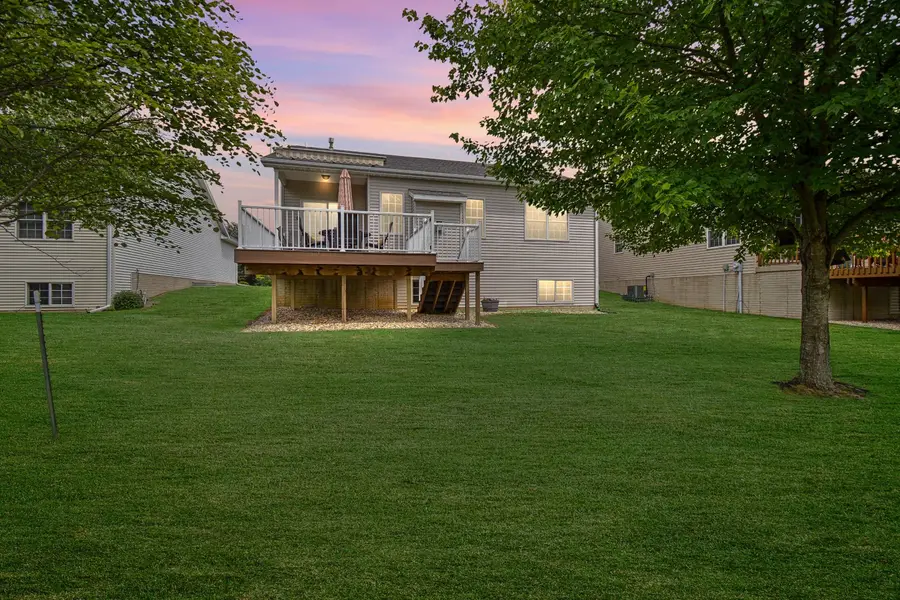
3 Crista Ann Court,Bloomington, IL 61704
$325,000
- 2 Beds
- 3 Baths
- 2,896 sq. ft.
- Single family
- Pending
Listed by:amanda wycoff
Office:bhhs central illinois, realtors
MLS#:12420521
Source:MLSNI
Price summary
- Price:$325,000
- Price per sq. ft.:$112.22
- Monthly HOA dues:$125
About this home
Located in one of East Bloomington's most in-demand subdivisions, this single-family detached ranch is a true gem, offering maintenance-free living with an HOA that covers lawn care and snow removal, so you can spend more time enjoying your home and less time worrying about upkeep! From the moment you step into the foyer, the custom details make an impression-shiplap trim with stylish hooks and a built-in create a warm, Pottery Barn-inspired entryway that sets the tone for the rest of the home. Inside, you'll find 2 bedrooms and 3 full baths, with both bedrooms and 2 baths on the main level for convenience and functionality. The open floor plan is light, airy, and perfect for entertaining. The vaulted family room features hardwood flooring and a gas fireplace with a custom shiplap surround that ties in beautifully with the trim on the large kitchen island (and the foyer). The kitchen offers tile flooring, a pantry, and newer appliances that make cooking a joy. Just off the kitchen is a cozy dinette area with a glass sliding door leading to the Trex deck (2021) with a SunSetter awning. Here you can relax and enjoy the peaceful backyard... without the hassle of planning when you have to mow your yard next... because YOU DON'T HAVE TO! The primary suite is truly something special-featuring a second fireplace, a large ensuite bath with a soaking tub, separate shower, double vanity, and a spacious walk-in closet with a professional-grade organization system. Also on the Main Level: a second bedroom, a full hall bath, a formal dining room with hardwood flooring, and a laundry room. Downstairs, the finished basement with daylight windows offers an abundance of living space-two large rec/family rooms, a third full bath, and a full second kitchen, perfect for guests, entertaining, or multi-generational living. There's also plenty of storage space. The attached two-car garage is heated-a bonus you'll appreciate in the winter months. Another thing you will appreciate in the winter months? Not having to store & use your snow blower and shovel... because you don't have to deal with that anymore here in Ireland Grove! Updates include: Radon Mitigation System (2024), Full Kitchen in Basement (2025), Basement Kitchen Fridge & Microwave (2025), Roof (April 2025), Furnace & A/C (2022, warranty through Sept 2027), Water Heater (2023), Main Kitchen Stove & Dishwasher (2024), Front Load Washer & Gas Dryer (2024), Trex Deck & SunSetter Awning (2021). This home offers the perfect blend of comfort, quality, and convenience in a location that simply can't be beat. Homes in Ireland Grove don't last long-schedule your private tour today!
Contact an agent
Home facts
- Year built:2003
- Listing Id #:12420521
- Added:15 day(s) ago
- Updated:July 21, 2025 at 01:40 PM
Rooms and interior
- Bedrooms:2
- Total bathrooms:3
- Full bathrooms:3
- Living area:2,896 sq. ft.
Heating and cooling
- Cooling:Central Air
- Heating:Natural Gas
Structure and exterior
- Roof:Asphalt
- Year built:2003
- Building area:2,896 sq. ft.
Schools
- High school:Normal Community High School
- Middle school:Chiddix Jr High
- Elementary school:Cedar Ridge Elementary
Utilities
- Water:Public
- Sewer:Public Sewer
Finances and disclosures
- Price:$325,000
- Price per sq. ft.:$112.22
- Tax amount:$7,499 (2024)
New listings near 3 Crista Ann Court
- Open Sat, 1 to 3pmNew
 $180,000Active3 beds 2 baths1,000 sq. ft.
$180,000Active3 beds 2 baths1,000 sq. ft.1208 Sandburg Drive, Bloomington, IL 61704
MLS# 12434664Listed by: FREEDOM REALTY - New
 $349,000Active4 beds 3 baths3,676 sq. ft.
$349,000Active4 beds 3 baths3,676 sq. ft.2214 Bracebridge Road, Bloomington, IL 61705
MLS# 12420954Listed by: HOMESMART REALTY GROUP ILLINOIS - New
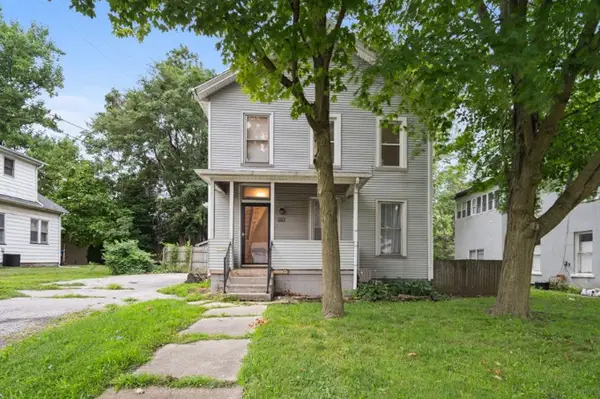 $149,900Active3 beds 2 baths1,740 sq. ft.
$149,900Active3 beds 2 baths1,740 sq. ft.707 S Center Street, Bloomington, IL 61701
MLS# 12433868Listed by: CORE 3 RESIDENTIAL REAL ESTATE LLC - New
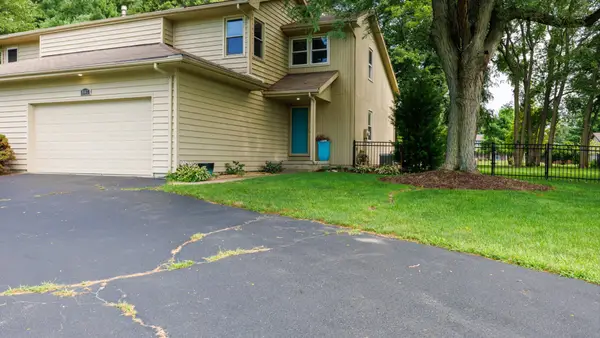 $249,900Active2 beds 3 baths1,808 sq. ft.
$249,900Active2 beds 3 baths1,808 sq. ft.8662 Oakmont Road, Bloomington, IL 61705
MLS# 12431482Listed by: RE/MAX RISING - New
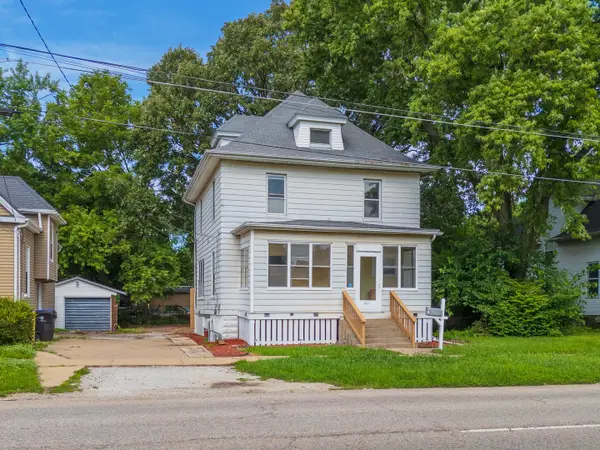 $184,900Active4 beds 2 baths3,424 sq. ft.
$184,900Active4 beds 2 baths3,424 sq. ft.1011 S Center Street, Bloomington, IL 61701
MLS# 12427196Listed by: COLDWELL BANKER REAL ESTATE GROUP - New
 $90,000Active3 beds 2 baths
$90,000Active3 beds 2 baths320 Avenue F, Bloomington, IL 61704
MLS# 12433042Listed by: RE/MAX RISING - New
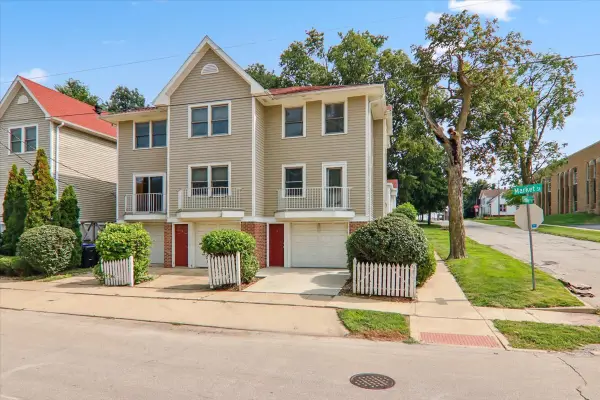 $150,000Active2 beds 2 baths1,188 sq. ft.
$150,000Active2 beds 2 baths1,188 sq. ft.409 N Gridley Street #A, Bloomington, IL 61701
MLS# 12430697Listed by: EXP REALTY - New
 $549,500Active5 beds 4 baths4,079 sq. ft.
$549,500Active5 beds 4 baths4,079 sq. ft.1411 Watersound Way, Bloomington, IL 61705
MLS# 12431727Listed by: COLDWELL BANKER REAL ESTATE GROUP - Open Sat, 10am to 11:30pmNew
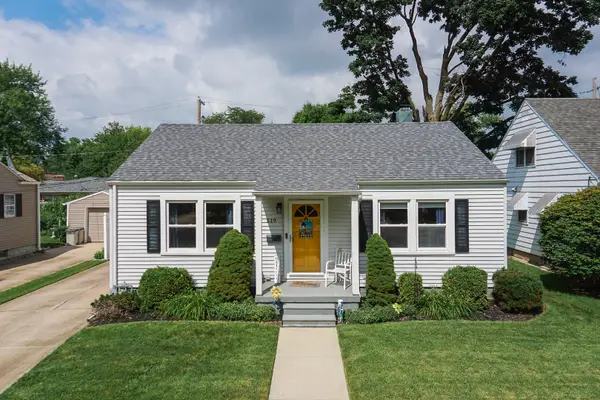 $195,000Active2 beds 1 baths952 sq. ft.
$195,000Active2 beds 1 baths952 sq. ft.519 Mcgregor Street, Bloomington, IL 61701
MLS# 12426337Listed by: RE/MAX RISING - New
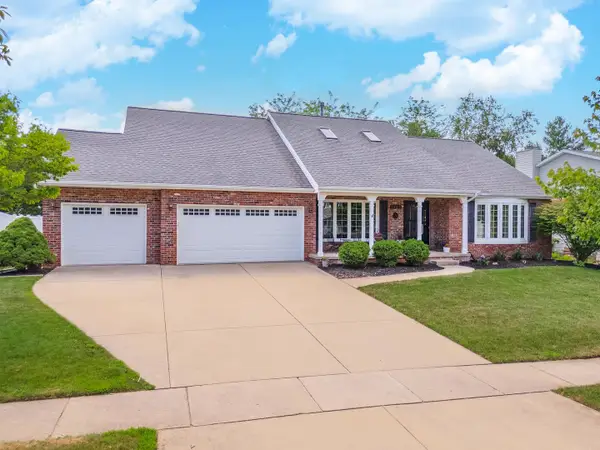 $397,700Active4 beds 3 baths4,369 sq. ft.
$397,700Active4 beds 3 baths4,369 sq. ft.2605 Park Ridge Road, Bloomington, IL 61704
MLS# 12408291Listed by: COLDWELL BANKER REAL ESTATE GROUP
