3 Strawberry Road, Bloomington, IL 61704
Local realty services provided by:ERA Naper Realty
3 Strawberry Road,Bloomington, IL 61704
$639,500
- 5 Beds
- 4 Baths
- 4,865 sq. ft.
- Single family
- Active
Upcoming open houses
- Sun, Dec 0701:00 pm - 02:30 pm
Listed by: kendra keck
Office: bhhs central illinois, realtors
MLS#:12492772
Source:MLSNI
Price summary
- Price:$639,500
- Price per sq. ft.:$131.45
- Monthly HOA dues:$31.25
About this home
Life sure is sweet on Strawberry! Nestled on a quiet cul-de-sac in exclusive Hawthorne II this custom built home is sure to impress! With nearly 5,000 square feet and three finished levels of living, this 5-bed beauty offers just the right mix of timeless elegance and thoughtful upgrades. Pass through the covered front porch and into the grand foyer greeting you with soaring two-story ceilings and a beautiful open staircase. The inviting family room features a two-story wall of windows with southern exposure, flooding the space with natural light! Double-sided gas fireplace and custom mantel add elegance and warmth to winter nights. Peek just around the corner to explore the expansive kitchen with 9' ceilings and 6'x8' island with breakfast bar and tons of storage and impressive counter space throughout. Custom cabinetry in warm wood tones and upgraded stainless appliance suite plus double pantry offer plenty of space for culinary creations... and don't miss the under-cabinet vacuum for easy sweeping! Oversized slider overlooking the lush backyard, plus spacious eat-in table space nestled near the fireplace invites guests to linger longer. Nearby butler's pantry pass-through, half bath and formal dining room is just perfect for entertaining! Front living room with hardwoods, french doors and stunning coffered ceilings flexes to office space and could easily be converted to main level guest bedroom if desired. Sizable laundry room features storage, counter space, sink and backyard access for convenience. Oversized attached 3-car garage offers generous space for workshop, tools and tinkering. Upstairs, a grand primary suite awaits featuring crown molding, cozy carpet and plenty of room to breathe! Attached ensuite offers private access to impressive walk-in closet, double sinks, soaking tub and walk-in shower. Three additional bedrooms with impressive closet space and nearby jack-and-jill guest bath offers double sink and separate shower area for convenience. Don't miss the 2nd HVAC system tucked in the hallway serving the second story of this grand home! Downstairs, the finished basement provides a 5th bedroom with egress (currently used as a theater room) plus additional bonus space for games and guests. Kitchenette with sink and refrigerator hookup plus full bathroom with walk-in shower and updated vanity offers comfort and convenience for in-laws and extended stay guests. But that's not all... expansive unfinished storage offers potential for expanding the living space, adding a 6th bedroom, or bonus area for fitness and hobbies. Step outside and enjoy the extra-wide fully fenced lot, stone aggregate sidewalk & patio, Rainbird irrigation system, pergola and garden area for the nature lovers in your life! Newer roof, two water heaters (replaced in recent years), upgraded multi-level HVAC system, whole-home vacuum system and radon mitigation system ensure the safety and comfort of this home for years to come. The sweet cul-de-sac of Strawberry Road offers easy access to Hawthorne II lake and public trails. Come see all this special home has to offer plus desirable east-side location and top-rated Unit 5 Schools.
Contact an agent
Home facts
- Year built:1999
- Listing ID #:12492772
- Added:50 day(s) ago
- Updated:December 06, 2025 at 11:52 AM
Rooms and interior
- Bedrooms:5
- Total bathrooms:4
- Full bathrooms:3
- Half bathrooms:1
- Living area:4,865 sq. ft.
Heating and cooling
- Cooling:Central Air
- Heating:Forced Air, Natural Gas, Sep Heating Systems - 2+
Structure and exterior
- Roof:Asphalt
- Year built:1999
- Building area:4,865 sq. ft.
Schools
- High school:Normal Community High School
- Middle school:Evans Jr High
- Elementary school:Benjamin Elementary
Utilities
- Water:Public
- Sewer:Public Sewer
Finances and disclosures
- Price:$639,500
- Price per sq. ft.:$131.45
- Tax amount:$10,923 (2024)
New listings near 3 Strawberry Road
- New
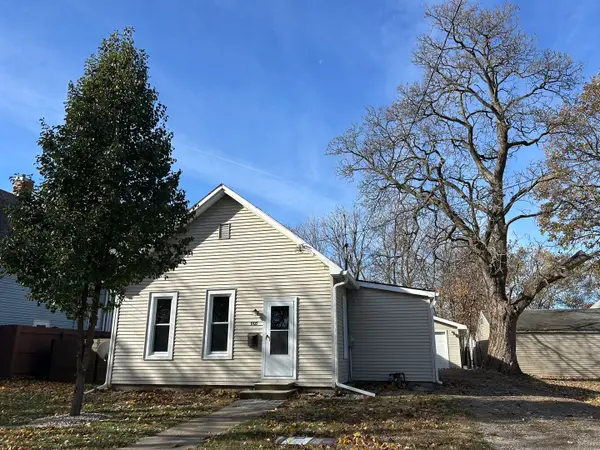 $174,900Active3 beds 2 baths1,038 sq. ft.
$174,900Active3 beds 2 baths1,038 sq. ft.905 S Oak Street, Bloomington, IL 61701
MLS# 12519099Listed by: BHHS CENTRAL ILLINOIS, REALTORS 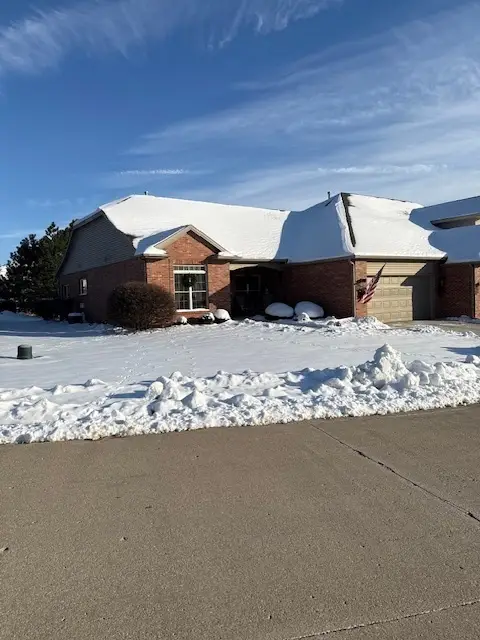 $380,000Pending3 beds 3 baths3,520 sq. ft.
$380,000Pending3 beds 3 baths3,520 sq. ft.4 Monarch Drive, Bloomington, IL 61704
MLS# 12527709Listed by: COLDWELL BANKER REAL ESTATE GROUP- Open Sat, 10am to 12pmNew
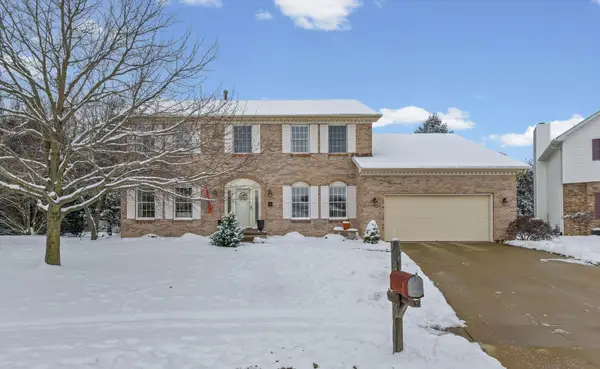 $349,000Active4 beds 3 baths3,058 sq. ft.
$349,000Active4 beds 3 baths3,058 sq. ft.3 Earls Court, Bloomington, IL 61704
MLS# 12523678Listed by: KELLER WILLIAMS-TREC - Open Sun, 3 to 4:30pmNew
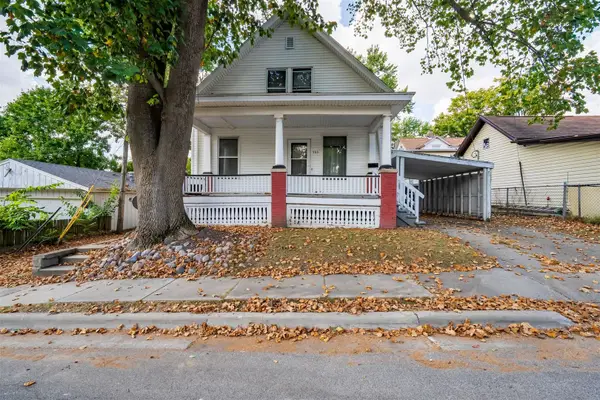 $89,900Active3 beds 2 baths1,247 sq. ft.
$89,900Active3 beds 2 baths1,247 sq. ft.503 S Evans Street, Bloomington, IL 61701
MLS# 12527974Listed by: RE/MAX CHOICE - New
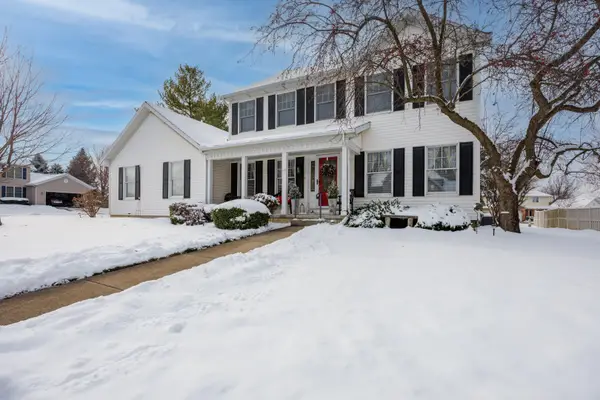 $324,900Active4 beds 4 baths3,140 sq. ft.
$324,900Active4 beds 4 baths3,140 sq. ft.17 Downing Circle, Bloomington, IL 61704
MLS# 12518980Listed by: RE/MAX RISING - Open Sun, 2 to 4pmNew
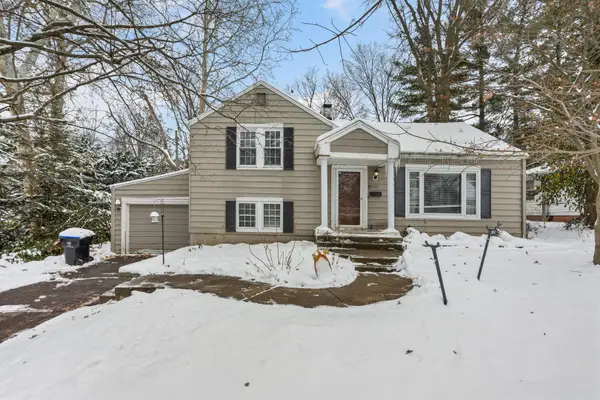 $219,900Active3 beds 2 baths1,767 sq. ft.
$219,900Active3 beds 2 baths1,767 sq. ft.1233 E Jefferson Street, Bloomington, IL 61701
MLS# 12525006Listed by: KELLER WILLIAMS-TREC-MONT - New
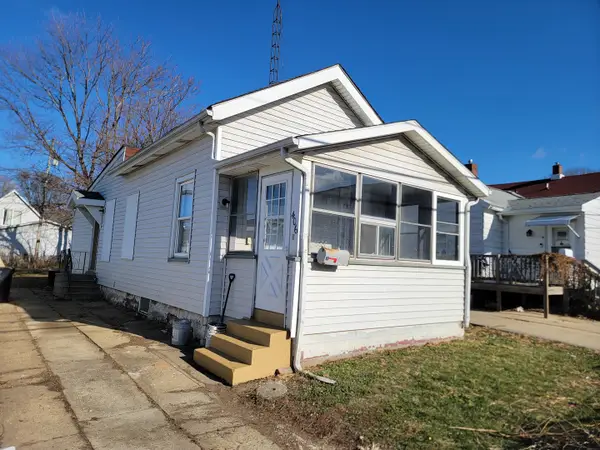 $76,900Active2 beds 1 baths1,356 sq. ft.
$76,900Active2 beds 1 baths1,356 sq. ft.406 E Oakland Avenue, Bloomington, IL 61701
MLS# 12524898Listed by: COLDWELL BANKER REAL ESTATE GROUP - New
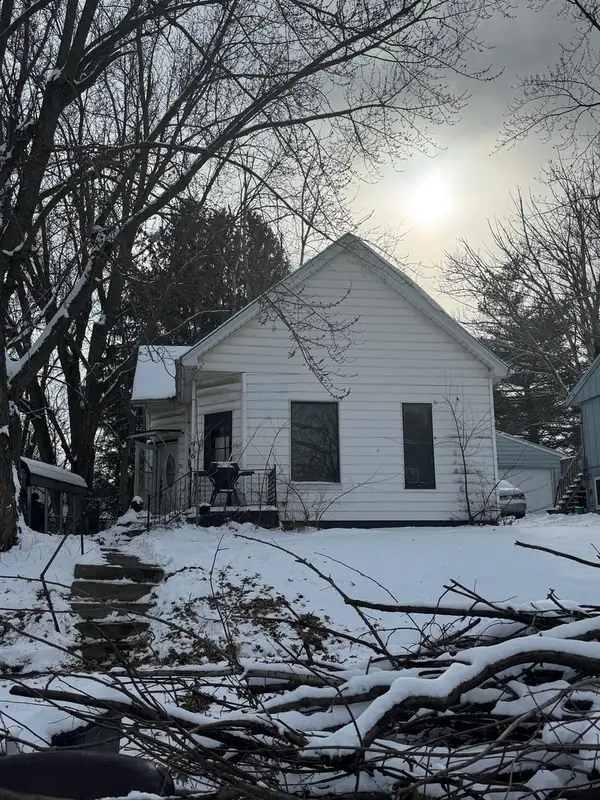 $79,000Active2 beds 1 baths675 sq. ft.
$79,000Active2 beds 1 baths675 sq. ft.916 W Front Street, Bloomington, IL 61701
MLS# 12527437Listed by: KELLER WILLIAMS REVOLUTION - New
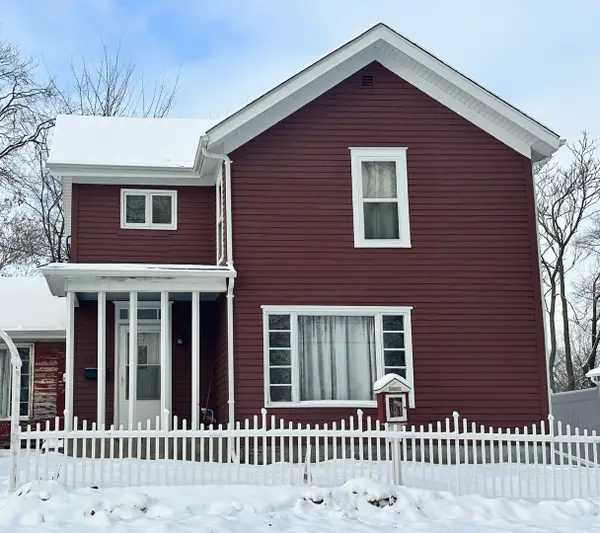 $75,000Active3 beds 2 baths2,125 sq. ft.
$75,000Active3 beds 2 baths2,125 sq. ft.910 N Madison Street, Bloomington, IL 61701
MLS# 12522896Listed by: RE/MAX RISING - New
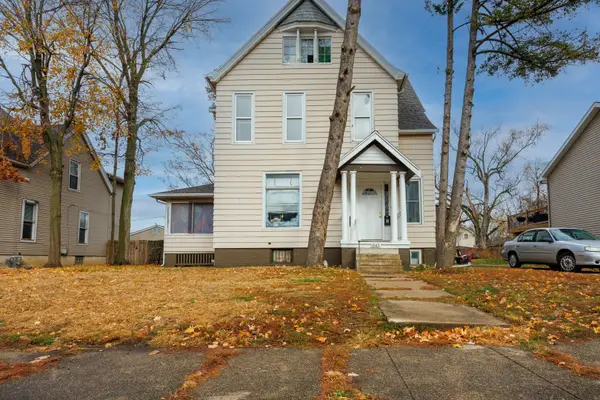 $195,000Active2 beds 1 baths
$195,000Active2 beds 1 baths610 E Mulberry Street, Bloomington, IL 61701
MLS# 12519984Listed by: RE/MAX RISING
