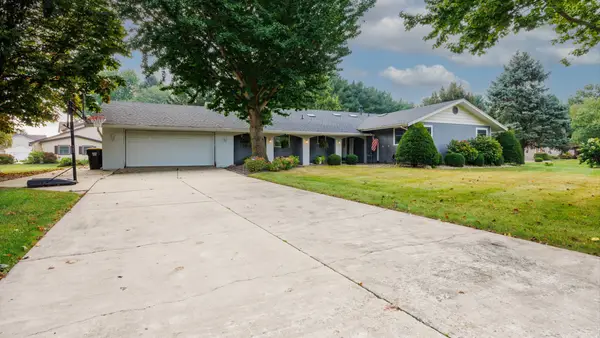31 Boardwalk Circle, Bloomington, IL 61701
Local realty services provided by:ERA Naper Realty
31 Boardwalk Circle,Bloomington, IL 61701
$255,000
- 4 Beds
- 3 Baths
- 2,337 sq. ft.
- Single family
- Active
Listed by:roxanne hartrich
Office:re/max choice
MLS#:12447873
Source:MLSNI
Price summary
- Price:$255,000
- Price per sq. ft.:$109.11
About this home
They Say Location is KEY ~ have I got the Home for YOU!! Located near All 3 Levels of Schooling ,ISU, IWU, Rivian, Shopping, Grocery, Restaurants, Hotels, Convenience Stores , and the The Beautiful ~ Highly Coveted White Oak Park w/ Full 1 Mile Walking Path surrounding the Gorgeous Pond Steps from this Home. Welcome to the Park Place Neighborhood!! This Beautiful 2 Story 4 Bedroom 2.5 Bath has a Unique Floor Plan With an Open Kitchen Living Dining concept. Light and Airy throughout, and move in ready. Nicely sized Family and Living Rooms , Separate Dining, Expansive You Shape Kitchen and Large Master with modern Master Bath amenities. Fantastic Lower Level just waiting for your finishing touches. Large fenced in Backyard . This Home is a Hidden Gem , We Encourage you to Run don't Walk to Come Take A Look for Yourselves . While you are Out Take Some time to enjoy the Amazing Nature views of White Oak Park and Pond ~ it has some of the most Beautiful Sunsets Views you'll see !
Contact an agent
Home facts
- Year built:1990
- Listing ID #:12447873
- Added:39 day(s) ago
- Updated:September 25, 2025 at 01:28 PM
Rooms and interior
- Bedrooms:4
- Total bathrooms:3
- Full bathrooms:2
- Half bathrooms:1
- Living area:2,337 sq. ft.
Heating and cooling
- Cooling:Central Air
- Heating:Forced Air, Natural Gas
Structure and exterior
- Year built:1990
- Building area:2,337 sq. ft.
Schools
- High school:Normal Community West High Schoo
- Middle school:Kingsley Jr High
- Elementary school:Oakdale Elementary
Utilities
- Water:Public
- Sewer:Public Sewer
Finances and disclosures
- Price:$255,000
- Price per sq. ft.:$109.11
- Tax amount:$5,542 (2024)
New listings near 31 Boardwalk Circle
- New
 $224,900Active3 beds 3 baths1,112 sq. ft.
$224,900Active3 beds 3 baths1,112 sq. ft.105 Meadow Ridge Drive #A, Bloomington, IL 61704
MLS# 12479317Listed by: COLDWELL BANKER REAL ESTATE GROUP - Open Sun, 10:30am to 12pmNew
 $329,900Active3 beds 2 baths3,126 sq. ft.
$329,900Active3 beds 2 baths3,126 sq. ft.63 Dry Sage Circle, Bloomington, IL 61705
MLS# 12472042Listed by: COLDWELL BANKER REAL ESTATE GROUP - New
 $194,900Active3 beds 3 baths1,972 sq. ft.
$194,900Active3 beds 3 baths1,972 sq. ft.67 Astoria Way, Bloomington, IL 61704
MLS# 12474560Listed by: COLDWELL BANKER REAL ESTATE GROUP - Open Sat, 10:30am to 12pmNew
 $425,000Active4 beds 3 baths2,610 sq. ft.
$425,000Active4 beds 3 baths2,610 sq. ft.8989 Tamarac Way, Bloomington, IL 61705
MLS# 12477766Listed by: RE/MAX RISING - New
 $357,000Active4 beds 4 baths2,363 sq. ft.
$357,000Active4 beds 4 baths2,363 sq. ft.8 Cygnet Crossing, Bloomington, IL 61704
MLS# 12479927Listed by: RE/MAX CHOICE - New
 $20,000Active0.13 Acres
$20,000Active0.13 Acres1115 W Oakland Avenue, Bloomington, IL 61701
MLS# 12479771Listed by: RE/MAX CHOICE - Open Sat, 12 to 1:30pmNew
 $140,000Active2 beds 2 baths1,020 sq. ft.
$140,000Active2 beds 2 baths1,020 sq. ft.1040 Ekstam Drive #107, Bloomington, IL 61704
MLS# 12479492Listed by: COLDWELL BANKER REAL ESTATE GROUP - New
 $309,900Active3 beds 3 baths2,334 sq. ft.
$309,900Active3 beds 3 baths2,334 sq. ft.14 Eric Court, Bloomington, IL 61705
MLS# 12452980Listed by: CORE 3 RESIDENTIAL REAL ESTATE LLC - New
 $450,000Active4 beds 4 baths4,224 sq. ft.
$450,000Active4 beds 4 baths4,224 sq. ft.19683 Chelsea Way, Bloomington, IL 61705
MLS# 12471877Listed by: RE/MAX RISING  $264,900Pending3 beds 3 baths1,904 sq. ft.
$264,900Pending3 beds 3 baths1,904 sq. ft.2216 Woodhavens Drive, Bloomington, IL 61701
MLS# 12477656Listed by: COLDWELL BANKER REAL ESTATE GROUP
