3509 Castlemain Drive, Bloomington, IL 61704
Local realty services provided by:Results Realty ERA Powered
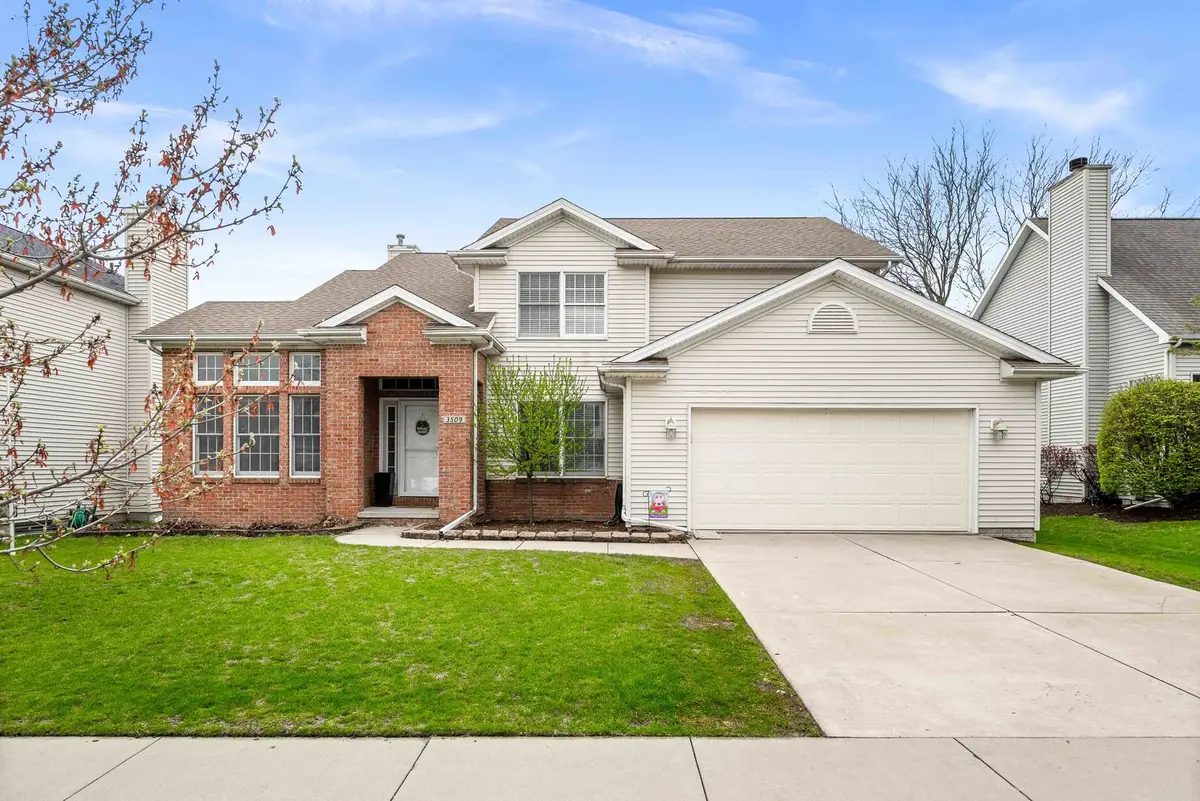
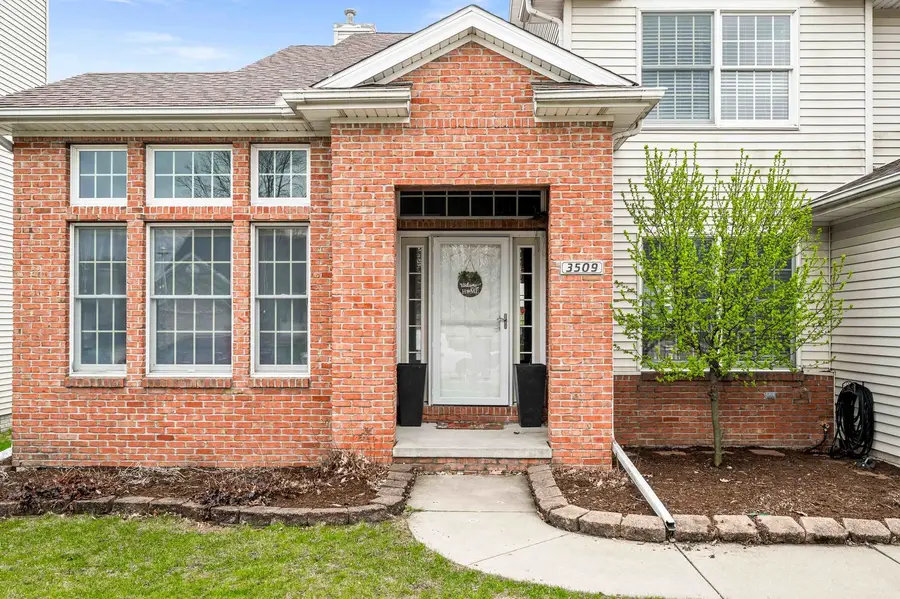
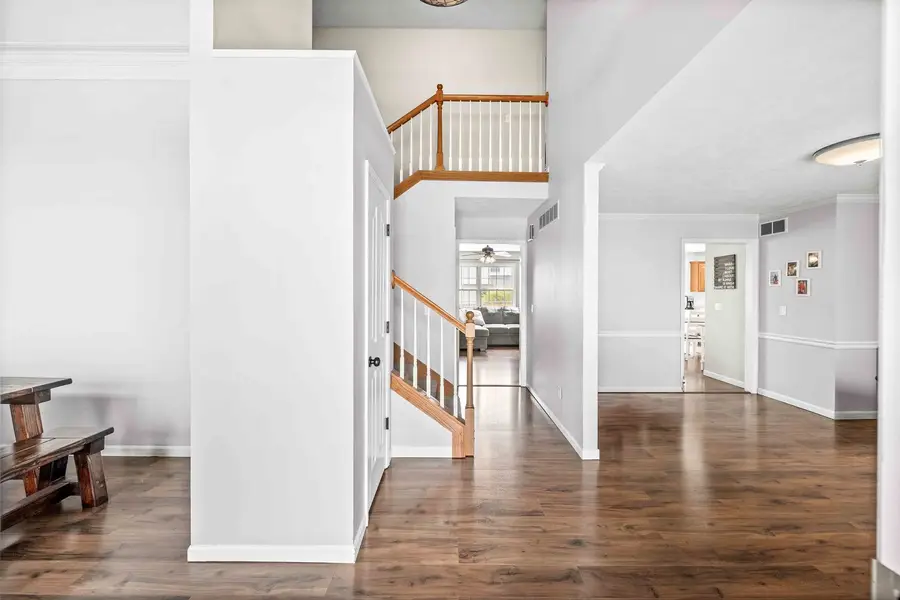
3509 Castlemain Drive,Bloomington, IL 61704
$300,000
- 4 Beds
- 4 Baths
- 2,281 sq. ft.
- Single family
- Pending
Listed by:chad allen lange
Office:re/max rising
MLS#:12342035
Source:MLSNI
Price summary
- Price:$300,000
- Price per sq. ft.:$131.52
About this home
Welcome to refined living in the prestigious enclave of Waterford Estates, one of Bloomington's most coveted addresses. This distinguished two-story residence offers a flawless blend of sophistication and comfort, boasting four generously appointed bedrooms, two half baths, and a layout curated for both grand entertaining and intimate daily living. Upon entry, you're greeted by an elegant foyer that flows effortlessly into formal and informal living spaces, each adorned with tasteful finishes and timeless design. The open concept kitchen is as functional as it is beautiful, featuring premium appliances, ample counter space, and seamless access to the heart of the home. The fully finished lower level provides additional space to unwind or host, perfect for movie nights, game days, or private retreats. Step outside and experience a backyard oasis befitting a fine estate complete with multiple dedicated entertaining areas with an inviting above-ground pool that serves as the centerpiece of outdoor leisure and celebration. All of this is nestled within the quiet elegance of Waterford Estates where tree-lined streets, manicured lawns, and a sense of exclusivity create the perfect backdrop for elevated living. This is not just a home, it's a statement. Welcome to your next chapter in Waterford.
Contact an agent
Home facts
- Year built:2001
- Listing Id #:12342035
- Added:23 day(s) ago
- Updated:July 27, 2025 at 03:40 PM
Rooms and interior
- Bedrooms:4
- Total bathrooms:4
- Full bathrooms:2
- Half bathrooms:2
- Living area:2,281 sq. ft.
Heating and cooling
- Cooling:Central Air
- Heating:Forced Air, Natural Gas
Structure and exterior
- Roof:Asphalt
- Year built:2001
- Building area:2,281 sq. ft.
- Lot area:0.16 Acres
Schools
- High school:Bloomington High School
- Middle school:Bloomington Jr High School
- Elementary school:Stevenson Elementary
Utilities
- Water:Public
- Sewer:Public Sewer
Finances and disclosures
- Price:$300,000
- Price per sq. ft.:$131.52
- Tax amount:$6,123 (2023)
New listings near 3509 Castlemain Drive
- Open Sat, 1 to 3pmNew
 $180,000Active3 beds 2 baths1,000 sq. ft.
$180,000Active3 beds 2 baths1,000 sq. ft.1208 Sandburg Drive, Bloomington, IL 61704
MLS# 12434664Listed by: FREEDOM REALTY - New
 $349,000Active4 beds 3 baths3,676 sq. ft.
$349,000Active4 beds 3 baths3,676 sq. ft.2214 Bracebridge Road, Bloomington, IL 61705
MLS# 12420954Listed by: HOMESMART REALTY GROUP ILLINOIS - New
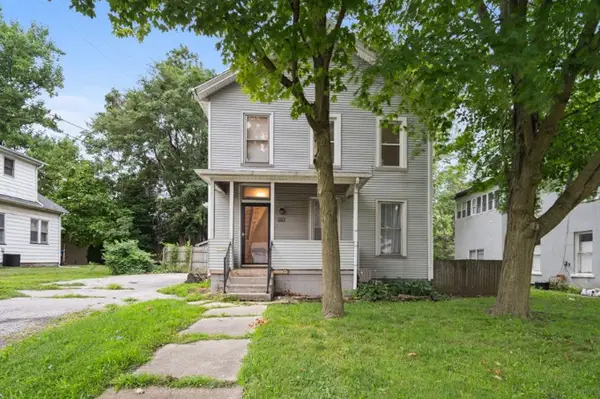 $149,900Active3 beds 2 baths1,740 sq. ft.
$149,900Active3 beds 2 baths1,740 sq. ft.707 S Center Street, Bloomington, IL 61701
MLS# 12433868Listed by: CORE 3 RESIDENTIAL REAL ESTATE LLC - New
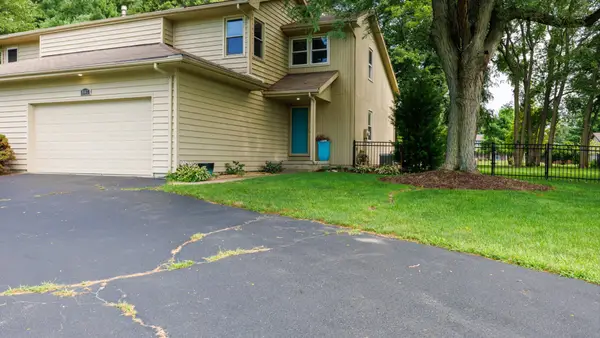 $249,900Active2 beds 3 baths1,808 sq. ft.
$249,900Active2 beds 3 baths1,808 sq. ft.8662 Oakmont Road, Bloomington, IL 61705
MLS# 12431482Listed by: RE/MAX RISING - New
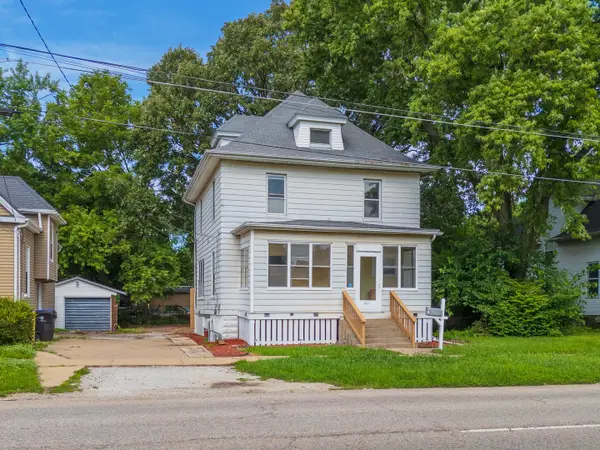 $184,900Active4 beds 2 baths3,424 sq. ft.
$184,900Active4 beds 2 baths3,424 sq. ft.1011 S Center Street, Bloomington, IL 61701
MLS# 12427196Listed by: COLDWELL BANKER REAL ESTATE GROUP - New
 $90,000Active3 beds 2 baths
$90,000Active3 beds 2 baths320 Avenue F, Bloomington, IL 61704
MLS# 12433042Listed by: RE/MAX RISING - New
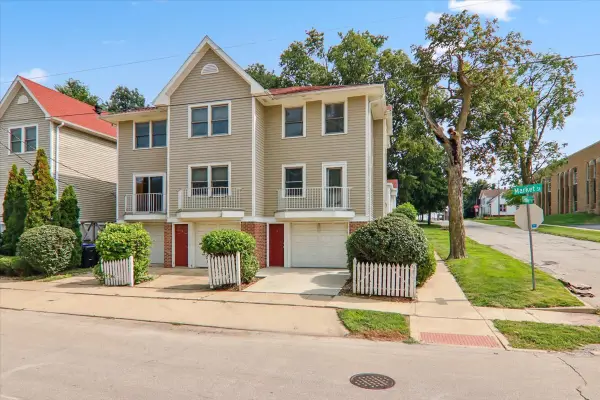 $150,000Active2 beds 2 baths1,188 sq. ft.
$150,000Active2 beds 2 baths1,188 sq. ft.409 N Gridley Street #A, Bloomington, IL 61701
MLS# 12430697Listed by: EXP REALTY - New
 $549,500Active5 beds 4 baths4,079 sq. ft.
$549,500Active5 beds 4 baths4,079 sq. ft.1411 Watersound Way, Bloomington, IL 61705
MLS# 12431727Listed by: COLDWELL BANKER REAL ESTATE GROUP - Open Sat, 10am to 11:30pmNew
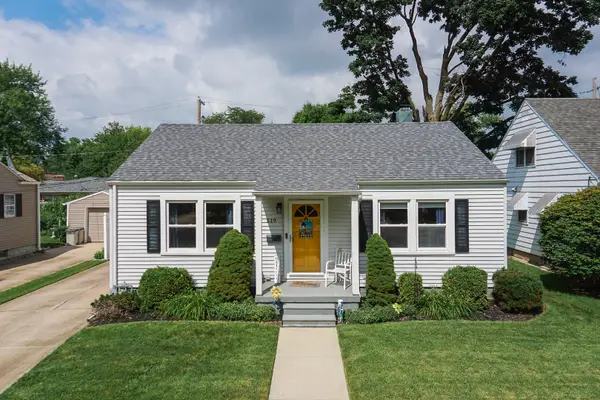 $195,000Active2 beds 1 baths952 sq. ft.
$195,000Active2 beds 1 baths952 sq. ft.519 Mcgregor Street, Bloomington, IL 61701
MLS# 12426337Listed by: RE/MAX RISING - New
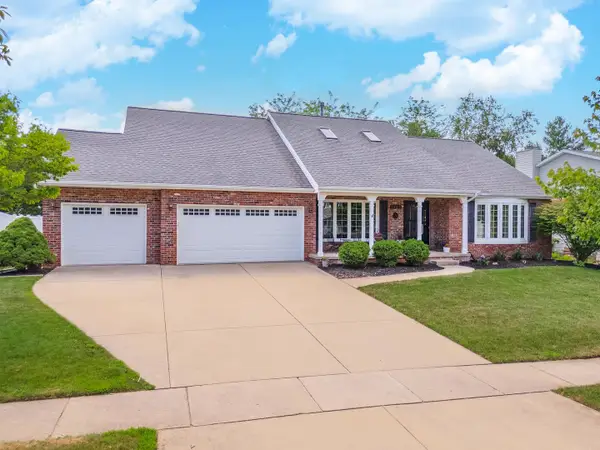 $397,700Active4 beds 3 baths4,369 sq. ft.
$397,700Active4 beds 3 baths4,369 sq. ft.2605 Park Ridge Road, Bloomington, IL 61704
MLS# 12408291Listed by: COLDWELL BANKER REAL ESTATE GROUP
