36 Lone Oak Court, Bloomington, IL 61705
Local realty services provided by:ERA Naper Realty
36 Lone Oak Court,Bloomington, IL 61705
$425,000
- 4 Beds
- 3 Baths
- 3,668 sq. ft.
- Single family
- Pending
Listed by: amanda kinsella
Office: bhhs central illinois, realtors
MLS#:12496701
Source:MLSNI
Price summary
- Price:$425,000
- Price per sq. ft.:$115.87
About this home
Beautiful 4 BR, 3 bath RANCH located on large corner lot in Fox Creek. Wonderful layout includes split bedroom design. Enter into an open floor plan w/ cathedral ceiling & cherry hardwood flooring. Eat-in kitchen w/ large island updated in 2023 includes new quartz countertops, tile backsplash, faucet, sink, & garbage disposal. Induction GE high profile range & high-end Bosch dishwasher new Sept 2025. Master suite includes cathedral ceiling, walk-out to covered patio, 14'x6' walk-in closet, double vanity, whirlpool tub, & shower w/ tile surround. Master bath updated 2023 includes new quartz counter tops, sinks, & faucets. Hall bath also updated 2023 w/ new quartz countertop, sink, toilet, mirror, & light fixture. Many windows throughout allow for good natural lighting. Updated basement includes family rm w/ gas fireplace, 4th bedroom, 3rd full bath, & lg storage area. 2023 basement updates include gorgeous vinyl plank flooring, new paint, & fireplace tile surround. Basement bathroom also updated in 2023. New hot water heater 2025. Covered front & back patios. Huge, fenced yard w/ new vinyl fence installed by SK Fencing in 2022. MAJOR landscaping update by Bellas includes 3 new trees, all new landscaping front & roadside, front brick wall, & new mailbox / post (September 2025). This house is handicap accessible w/ main level laundry room. Home was professionally appraised November 2025 for well over list price.
Contact an agent
Home facts
- Year built:2006
- Listing ID #:12496701
- Added:119 day(s) ago
- Updated:February 12, 2026 at 04:28 PM
Rooms and interior
- Bedrooms:4
- Total bathrooms:3
- Full bathrooms:3
- Living area:3,668 sq. ft.
Heating and cooling
- Cooling:Central Air
- Heating:Natural Gas
Structure and exterior
- Year built:2006
- Building area:3,668 sq. ft.
- Lot area:0.37 Acres
Schools
- High school:Normal Community West High Schoo
- Middle school:Evans Jr High
- Elementary school:Pepper Ridge Elementary
Utilities
- Water:Public
- Sewer:Public Sewer
Finances and disclosures
- Price:$425,000
- Price per sq. ft.:$115.87
- Tax amount:$9,224 (2024)
New listings near 36 Lone Oak Court
- New
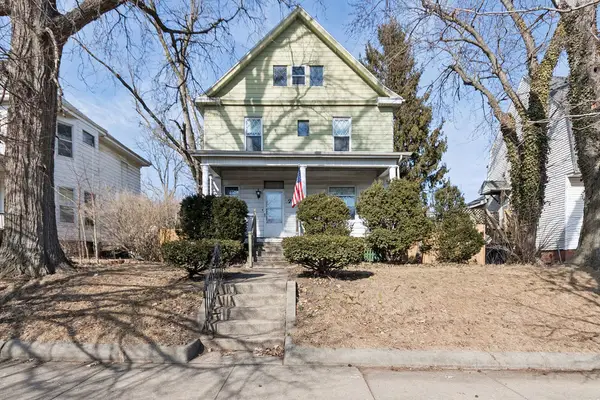 $175,000Active4 beds 2 baths1,908 sq. ft.
$175,000Active4 beds 2 baths1,908 sq. ft.705 W Market Street, Bloomington, IL 61701
MLS# 12566627Listed by: BHHS CENTRAL ILLINOIS, REALTORS - New
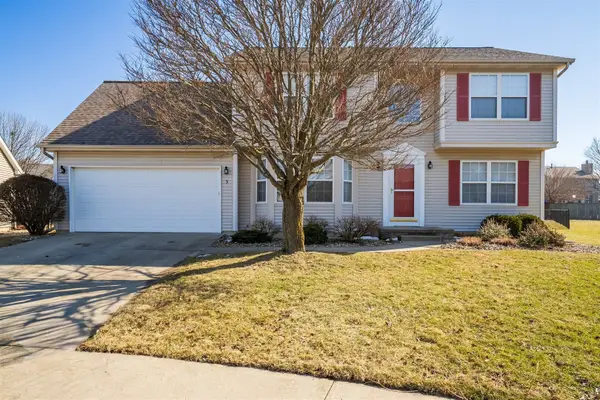 $359,000Active4 beds 3 baths3,143 sq. ft.
$359,000Active4 beds 3 baths3,143 sq. ft.3 Timbergate Court, Bloomington, IL 61704
MLS# 12535268Listed by: RE/MAX CHOICE - New
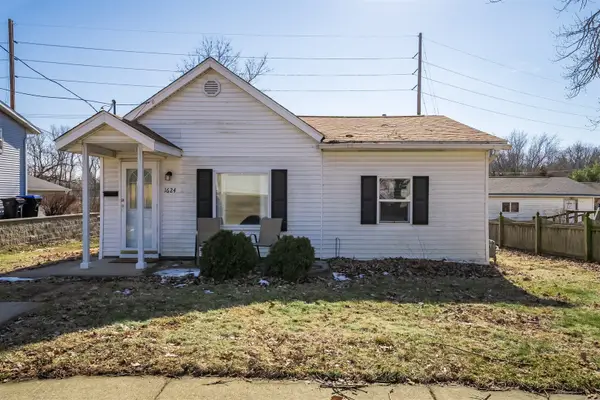 $114,900Active2 beds 1 baths832 sq. ft.
$114,900Active2 beds 1 baths832 sq. ft.1624 Indiana Street, Bloomington, IL 61701
MLS# 12566189Listed by: EXP REALTY - New
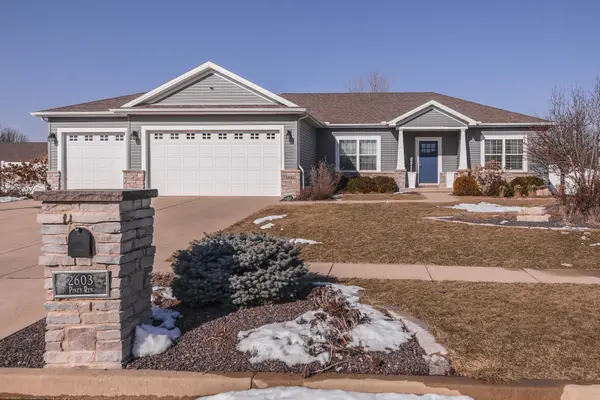 $525,000Active4 beds 3 baths4,088 sq. ft.
$525,000Active4 beds 3 baths4,088 sq. ft.2603 Piney Run, Bloomington, IL 61705
MLS# 12555052Listed by: COLDWELL BANKER REAL ESTATE GROUP - Open Sat, 12 to 1:30pmNew
 $175,000Active3 beds 2 baths2,024 sq. ft.
$175,000Active3 beds 2 baths2,024 sq. ft.503 S Evans Street, Bloomington, IL 61701
MLS# 12552095Listed by: COLDWELL BANKER REAL ESTATE GROUP - New
 $199,900Active4 beds 2 baths2,950 sq. ft.
$199,900Active4 beds 2 baths2,950 sq. ft.203 Denver Street, Bloomington, IL 61701
MLS# 12537892Listed by: BHHS CENTRAL ILLINOIS, REALTORS - New
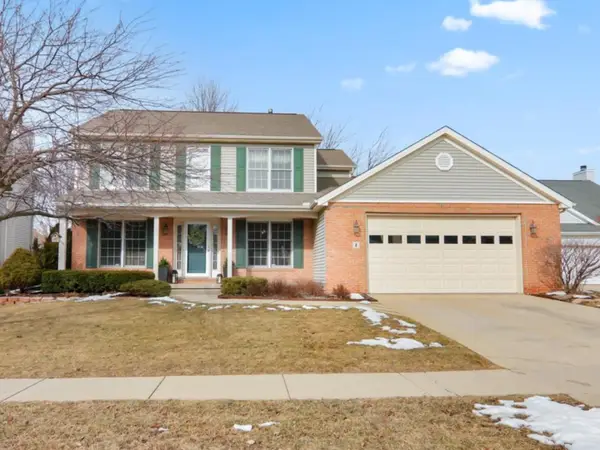 $325,000Active4 beds 3 baths3,603 sq. ft.
$325,000Active4 beds 3 baths3,603 sq. ft.8 Minks Court, Bloomington, IL 61704
MLS# 12547838Listed by: BHHS CENTRAL ILLINOIS, REALTORS 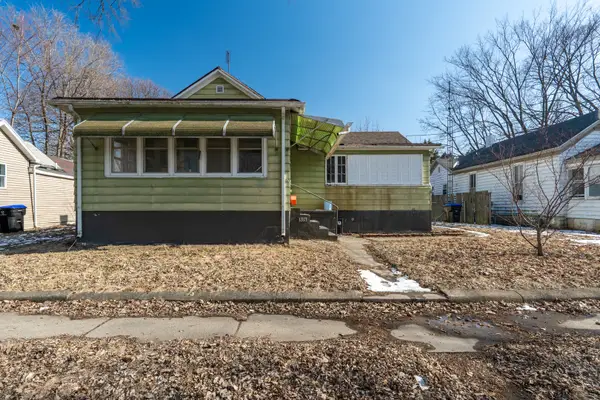 $30,000Pending1 beds 1 baths1,438 sq. ft.
$30,000Pending1 beds 1 baths1,438 sq. ft.1313 Ewing Street, Bloomington, IL 61701
MLS# 12563850Listed by: KELLER WILLIAMS REVOLUTION- New
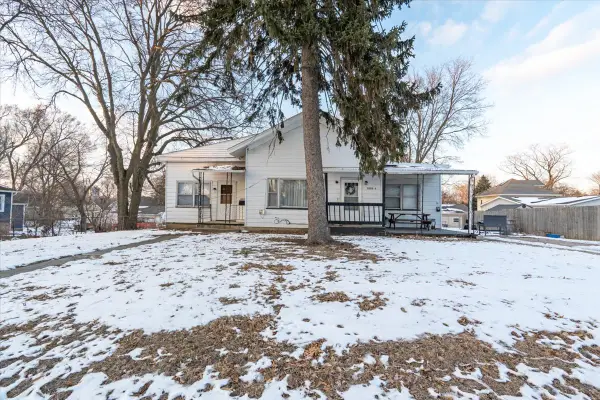 $224,900Active4 beds 3 baths
$224,900Active4 beds 3 baths1003 W Jackson Street, Bloomington, IL 61701
MLS# 12563152Listed by: KELLER WILLIAMS REVOLUTION - New
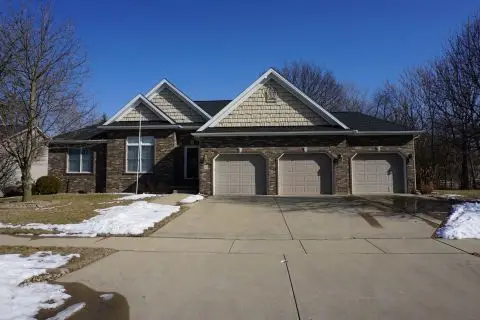 $450,000Active3 beds 3 baths3,888 sq. ft.
$450,000Active3 beds 3 baths3,888 sq. ft.10 Timbers Court, Bloomington, IL 61701
MLS# 12548259Listed by: DENBESTEN REAL ESTATE

