3705 Armstrong Drive, Bloomington, IL 61704
Local realty services provided by:ERA Naper Realty

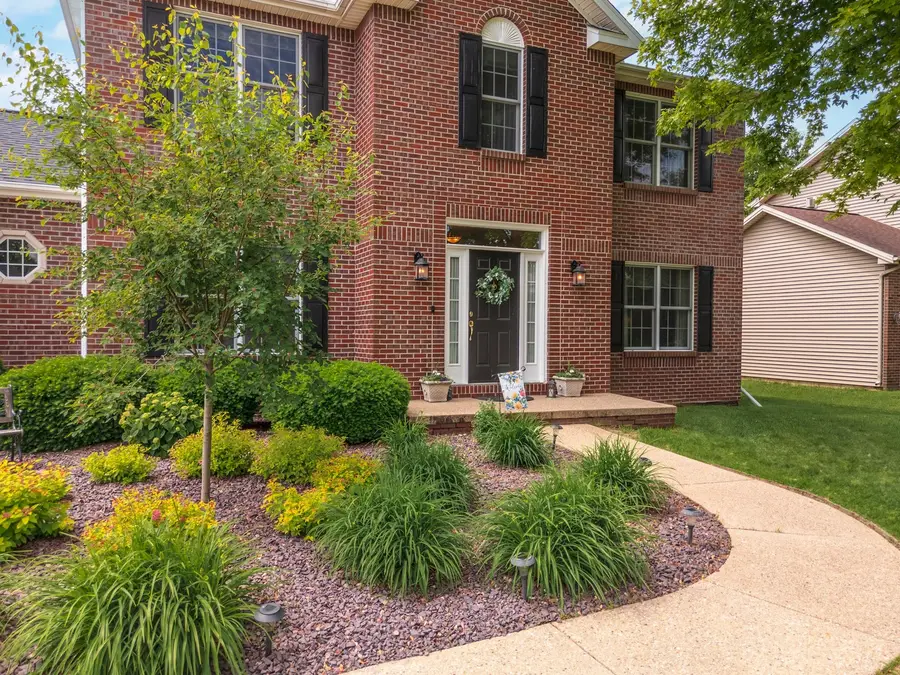
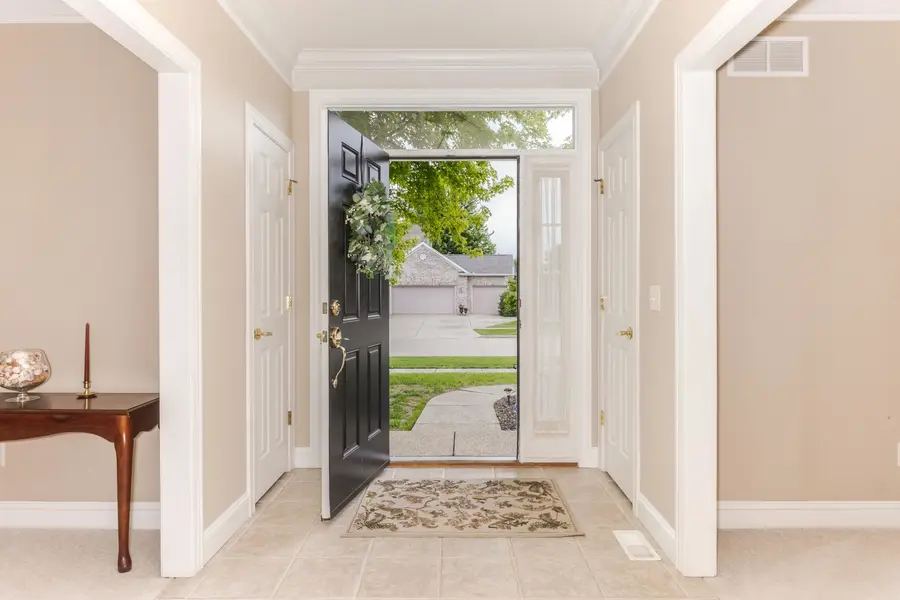
3705 Armstrong Drive,Bloomington, IL 61704
$415,000
- 4 Beds
- 4 Baths
- 4,128 sq. ft.
- Single family
- Pending
Listed by:amanda kinsella
Office:bhhs central illinois, realtors
MLS#:12377928
Source:MLSNI
Price summary
- Price:$415,000
- Price per sq. ft.:$100.53
About this home
Well maintained 1-owner 2-story in the beautiful Eagle Crest East. Very private lot w/ no direct backyard neighbors (backs to Hawthorne II). Great curb appeal includes brick front, professional landscaping, & mature trees. Tons of windows throughout allow for beautiful views & the perfect amount of natural light. Separate main floor laundry rm off garage w/ sink & storage space. Eat-in kitchen w/ breakfast bar opens to family rm & includes a beautiful table area filled with windows & access to oversized aggregate patio. Spacious family rm includes woodburning fireplace w/ gas starter & hidden office space. You'll enter into a large foyer w/ great natural lighting & amazing crown molding. The 2nd floor has a perfect layout! Master suit includes 2 walk-in closets, beautiful corner windows, ensuite bath w/ 2 vanities, whirlpool tub, shower, & water rm. Bedrooms 2 & 3 share a huge jack & jill bath w/ double vanity separated from tub/shower & toilet (don't miss the closet). BR4 has beautiful corner windows, a walk-in closet, & its own private full bath! Wonderful basement layout perfect for future 5th bedroom, 4th full bath & family rm. Bath rough-in is straight off the stairway near the air hockey table. Basement includes many wonderful storage spaces. So many closets throughout all levels you don't want to miss. New roof 2021, Trane AC 2018, water heater 2022. Oversized 3 car garage (26' x 39').
Contact an agent
Home facts
- Year built:2001
- Listing Id #:12377928
- Added:63 day(s) ago
- Updated:July 20, 2025 at 07:43 AM
Rooms and interior
- Bedrooms:4
- Total bathrooms:4
- Full bathrooms:3
- Half bathrooms:1
- Living area:4,128 sq. ft.
Heating and cooling
- Cooling:Central Air
- Heating:Natural Gas
Structure and exterior
- Year built:2001
- Building area:4,128 sq. ft.
Schools
- High school:Normal Community High School
- Middle school:Evans Jr High
- Elementary school:Benjamin Elementary
Utilities
- Water:Public
- Sewer:Public Sewer
Finances and disclosures
- Price:$415,000
- Price per sq. ft.:$100.53
- Tax amount:$11,034 (2024)
New listings near 3705 Armstrong Drive
- Open Sat, 1 to 3pmNew
 $180,000Active3 beds 2 baths1,000 sq. ft.
$180,000Active3 beds 2 baths1,000 sq. ft.1208 Sandburg Drive, Bloomington, IL 61704
MLS# 12434664Listed by: FREEDOM REALTY - New
 $349,000Active4 beds 3 baths3,676 sq. ft.
$349,000Active4 beds 3 baths3,676 sq. ft.2214 Bracebridge Road, Bloomington, IL 61705
MLS# 12420954Listed by: HOMESMART REALTY GROUP ILLINOIS - New
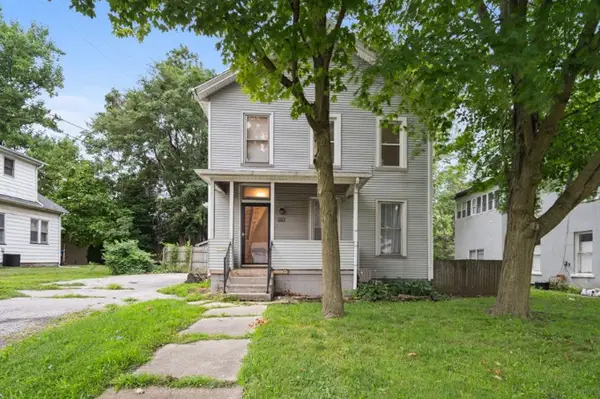 $149,900Active3 beds 2 baths1,740 sq. ft.
$149,900Active3 beds 2 baths1,740 sq. ft.707 S Center Street, Bloomington, IL 61701
MLS# 12433868Listed by: CORE 3 RESIDENTIAL REAL ESTATE LLC - New
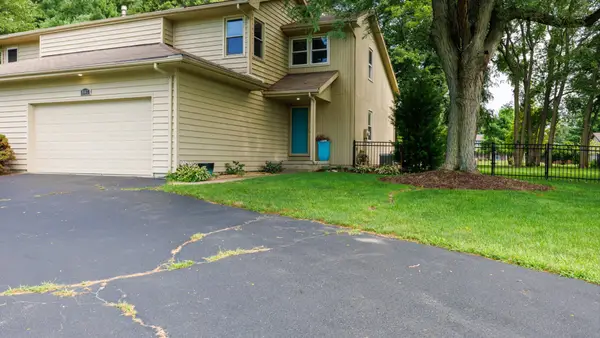 $249,900Active2 beds 3 baths1,808 sq. ft.
$249,900Active2 beds 3 baths1,808 sq. ft.8662 Oakmont Road, Bloomington, IL 61705
MLS# 12431482Listed by: RE/MAX RISING - New
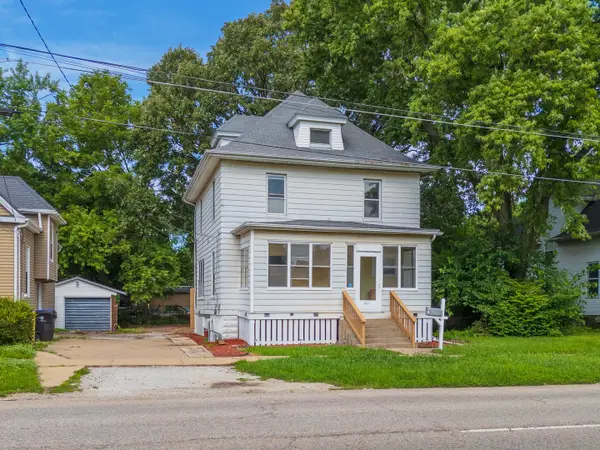 $184,900Active4 beds 2 baths3,424 sq. ft.
$184,900Active4 beds 2 baths3,424 sq. ft.1011 S Center Street, Bloomington, IL 61701
MLS# 12427196Listed by: COLDWELL BANKER REAL ESTATE GROUP - New
 $90,000Active3 beds 2 baths
$90,000Active3 beds 2 baths320 Avenue F, Bloomington, IL 61704
MLS# 12433042Listed by: RE/MAX RISING - New
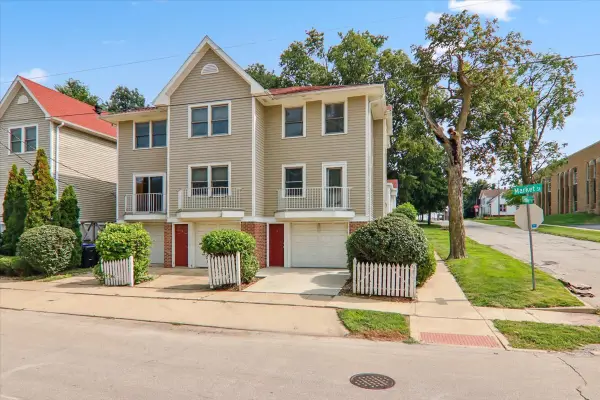 $150,000Active2 beds 2 baths1,188 sq. ft.
$150,000Active2 beds 2 baths1,188 sq. ft.409 N Gridley Street #A, Bloomington, IL 61701
MLS# 12430697Listed by: EXP REALTY - New
 $549,500Active5 beds 4 baths4,079 sq. ft.
$549,500Active5 beds 4 baths4,079 sq. ft.1411 Watersound Way, Bloomington, IL 61705
MLS# 12431727Listed by: COLDWELL BANKER REAL ESTATE GROUP - Open Sat, 10am to 11:30pmNew
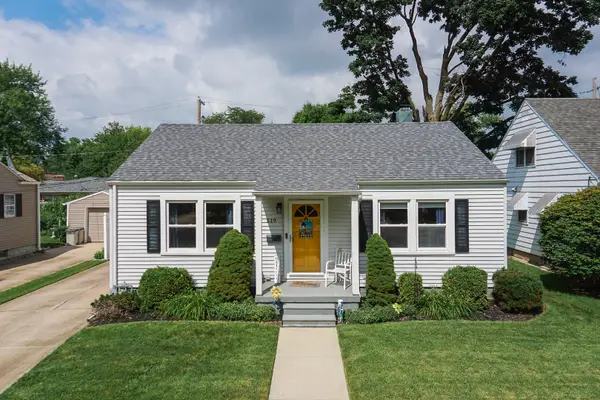 $195,000Active2 beds 1 baths952 sq. ft.
$195,000Active2 beds 1 baths952 sq. ft.519 Mcgregor Street, Bloomington, IL 61701
MLS# 12426337Listed by: RE/MAX RISING - New
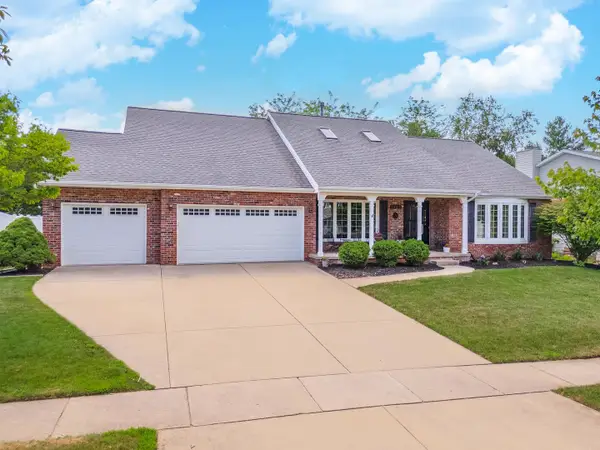 $397,700Active4 beds 3 baths4,369 sq. ft.
$397,700Active4 beds 3 baths4,369 sq. ft.2605 Park Ridge Road, Bloomington, IL 61704
MLS# 12408291Listed by: COLDWELL BANKER REAL ESTATE GROUP
