46 Parkshores Drive, Bloomington, IL 61701
Local realty services provided by:Results Realty ERA Powered
46 Parkshores Drive,Bloomington, IL 61701
$224,900
- 3 Beds
- 3 Baths
- 1,610 sq. ft.
- Single family
- Pending
Listed by: b.j. armstrong, lucinda miller
Office: keller williams revolution
MLS#:12451294
Source:MLSNI
Price summary
- Price:$224,900
- Price per sq. ft.:$139.69
About this home
From soaring vaulted ceilings to a professionally installed, leased and warranted solar system (2022), this home offers comfort, functionality, and long-term energy savings. The leased solar system (2022) offers the potential for long-term savings and environmental benefits. Step into the open-concept living area, anchored by a custom entertainment center and cozy wood-burning fireplace with gas starter, perfect for relaxing evenings or entertaining guests. You'll love tree and lake views from the second-story deck that you can enjoy from the main living space as it flows effortlessly into a bright kitchen with a pantry, and some newer appliances (Refrigerator 2019, Dishwasher 2023), and dining area, making it easy to host or unwind. The main floor primary bedroom features a walk-in closet and private bath with double sinks, while the second main floor bedroom offers a charming window seat, double closet, and plenty of natural light. Both full bathrooms on the main floor have been updated for comfort and accessibility, including comfort height toilets. Downstairs, you'll find a versatile third bedroom or second living space, complete with a half bath and closet, and an upgraded slider to the patio with encased blinds. This flexible area is ideal for guests, a home office, gym, or media room. Additional updates include: Fresh Paint in Living Areas and Primary Suite (2025), Some NEW Lighting Fixtures (2025), New windows (2016), Flooring throughout (2016), Deck rebuilt (2017), New bedroom ceiling fans (2025), Garage shelving and storage wall (2024), Exterior Lighting (2025) The HVAC (2019) system is serviced annually by Proair (October 2025) - and heating/cooling is managed by an Ecobee smart thermostat. All major appliances stay - including washer, dryer, fridge, stove, and dishwasher - making your move-in easy and stress-free. Unit #5 Schools | No Homeowner's Association dues or requirements This home combines classic features, thoughtful updates, and flexible space to meet your lifestyle needs with PREDICTABLE ENERGY COSTS and a LOCATION that can't be beat! Schedule your showing today!
Contact an agent
Home facts
- Year built:1994
- Listing ID #:12451294
- Added:101 day(s) ago
- Updated:December 16, 2025 at 09:22 AM
Rooms and interior
- Bedrooms:3
- Total bathrooms:3
- Full bathrooms:2
- Half bathrooms:1
- Living area:1,610 sq. ft.
Heating and cooling
- Cooling:Central Air
- Heating:Natural Gas
Structure and exterior
- Year built:1994
- Building area:1,610 sq. ft.
Schools
- High school:Normal Community West High Schoo
- Middle school:Kingsley Jr High
- Elementary school:Oakdale Elementary
Utilities
- Water:Public
- Sewer:Public Sewer
Finances and disclosures
- Price:$224,900
- Price per sq. ft.:$139.69
- Tax amount:$2,963 (2024)
New listings near 46 Parkshores Drive
- New
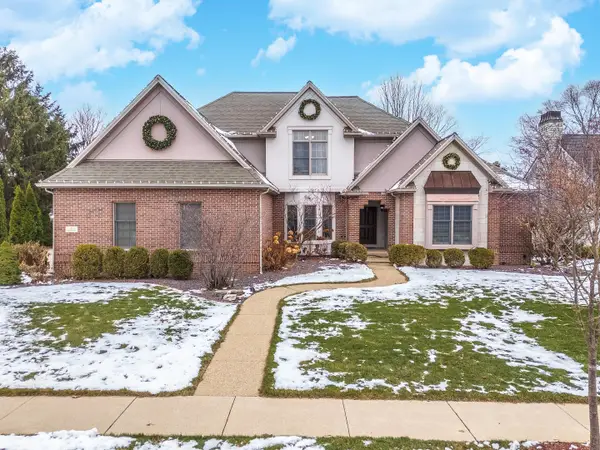 $725,000Active5 beds 5 baths5,274 sq. ft.
$725,000Active5 beds 5 baths5,274 sq. ft.6 Stonebrook Court, Bloomington, IL 61704
MLS# 12526407Listed by: COLDWELL BANKER REAL ESTATE GROUP - New
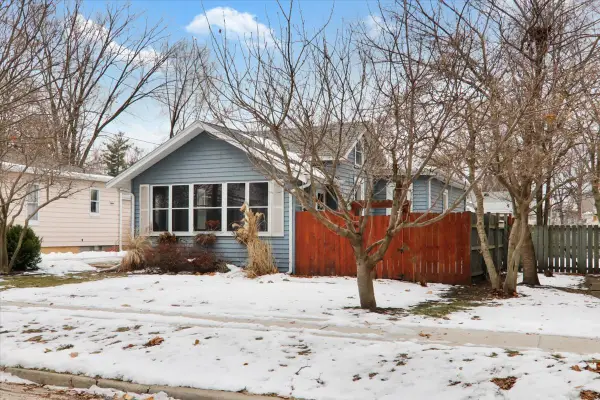 $159,900Active3 beds 1 baths904 sq. ft.
$159,900Active3 beds 1 baths904 sq. ft.1212 N Madison Street, Bloomington, IL 61701
MLS# 12511173Listed by: EXP REALTY - New
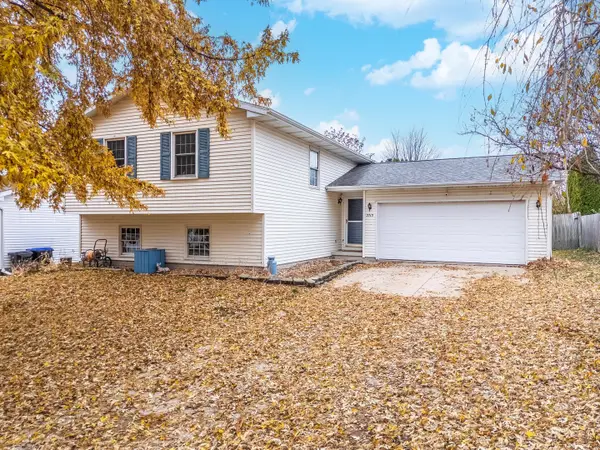 $229,900Active4 beds 3 baths1,968 sq. ft.
$229,900Active4 beds 3 baths1,968 sq. ft.2713 Essington Street, Bloomington, IL 61705
MLS# 12531552Listed by: COLDWELL BANKER REAL ESTATE GROUP - New
 $399,900Active5 beds 4 baths3,008 sq. ft.
$399,900Active5 beds 4 baths3,008 sq. ft.1307 Longford Lane, Bloomington, IL 61704
MLS# 12531908Listed by: BRILLIANT REAL ESTATE 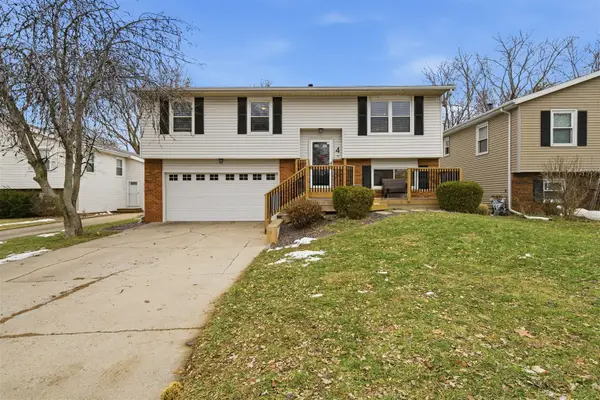 $205,000Pending4 beds 2 baths1,580 sq. ft.
$205,000Pending4 beds 2 baths1,580 sq. ft.4 Siesta Court, Bloomington, IL 61704
MLS# 12530892Listed by: EXP REALTY- New
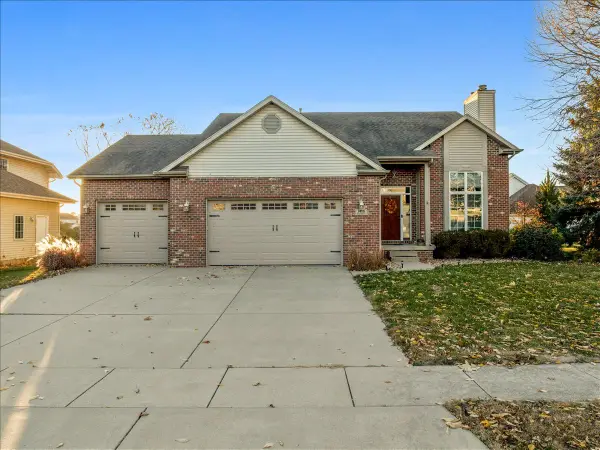 $475,000Active4 beds 4 baths3,568 sq. ft.
$475,000Active4 beds 4 baths3,568 sq. ft.1410 Broad Creek Road, Bloomington, IL 61704
MLS# 12521189Listed by: RE/MAX RISING - New
 $309,900Active3 beds 3 baths1,909 sq. ft.
$309,900Active3 beds 3 baths1,909 sq. ft.1 Eric Court, Bloomington, IL 61705
MLS# 12528539Listed by: CORE 3 RESIDENTIAL REAL ESTATE LLC - New
 $309,900Active3 beds 3 baths2,334 sq. ft.
$309,900Active3 beds 3 baths2,334 sq. ft.Address Withheld By Seller, Bloomington, IL 61705
MLS# 12482340Listed by: CORE 3 RESIDENTIAL REAL ESTATE LLC - New
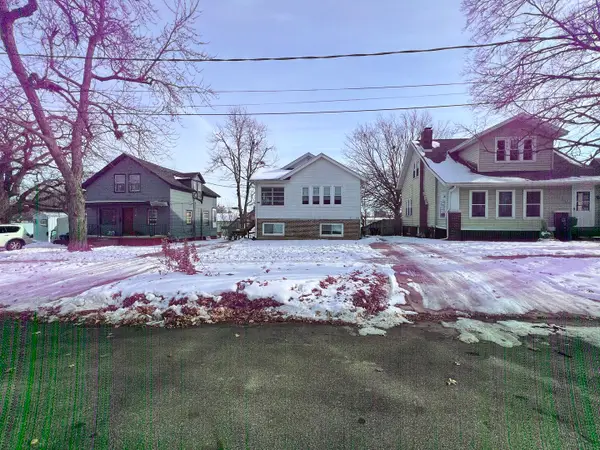 $230,000Active4 beds 2 baths
$230,000Active4 beds 2 baths308 Low Street, Bloomington, IL 61701
MLS# 12528646Listed by: RYAN DALLAS REAL ESTATE - New
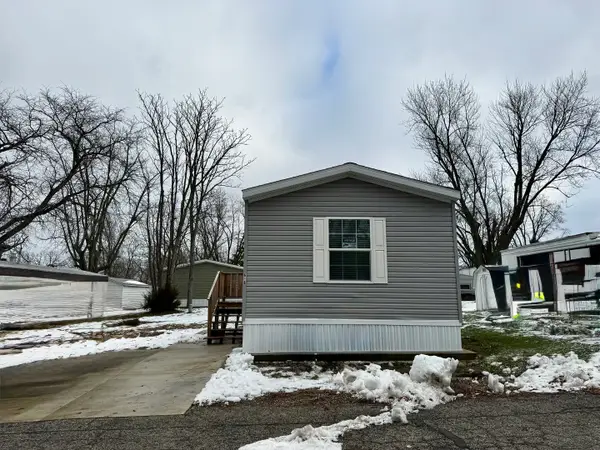 $45,000Active2 beds 2 baths
$45,000Active2 beds 2 baths616 6th Street, Bloomington, IL 61704
MLS# 12530934Listed by: RE/MAX RISING
