706 Heatherhill Road, Bloomington, IL 61704
Local realty services provided by:Results Realty ERA Powered
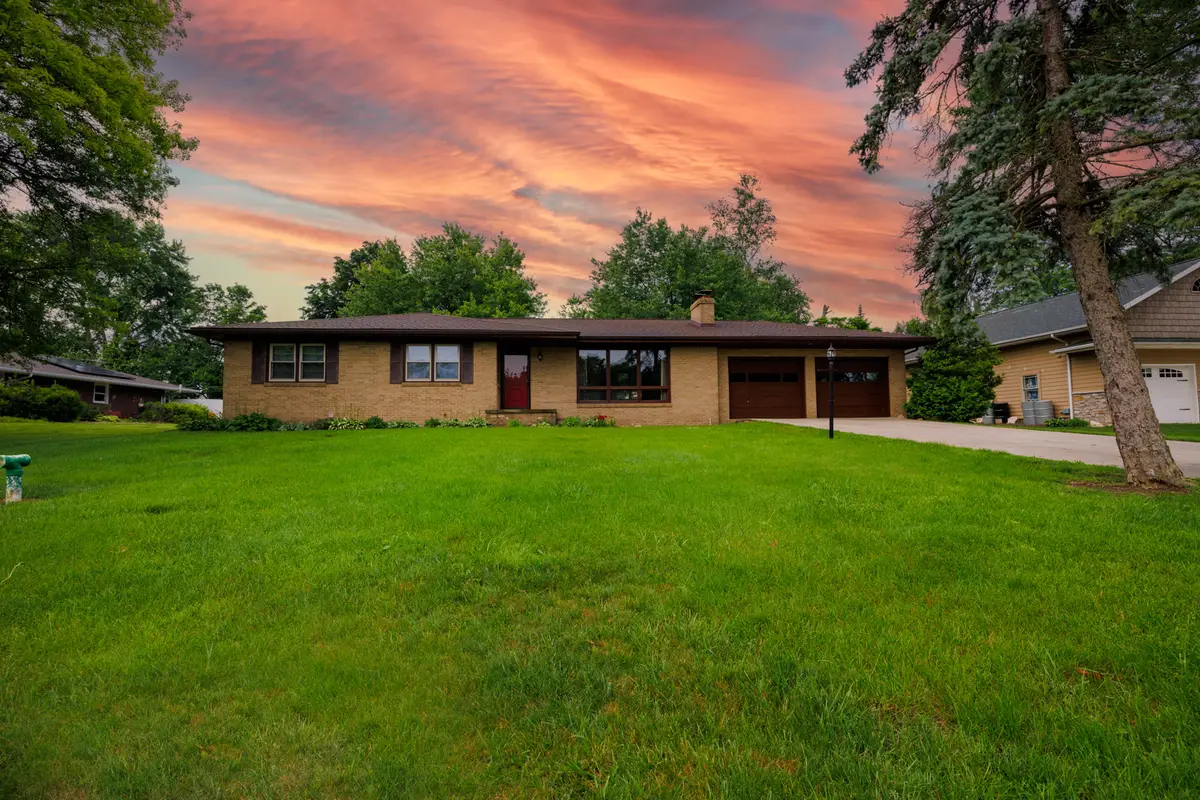
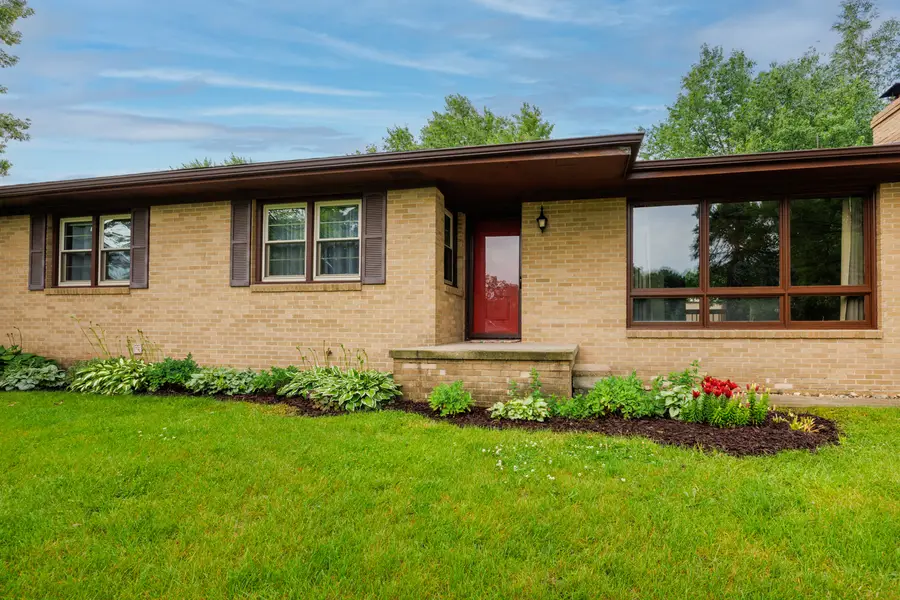
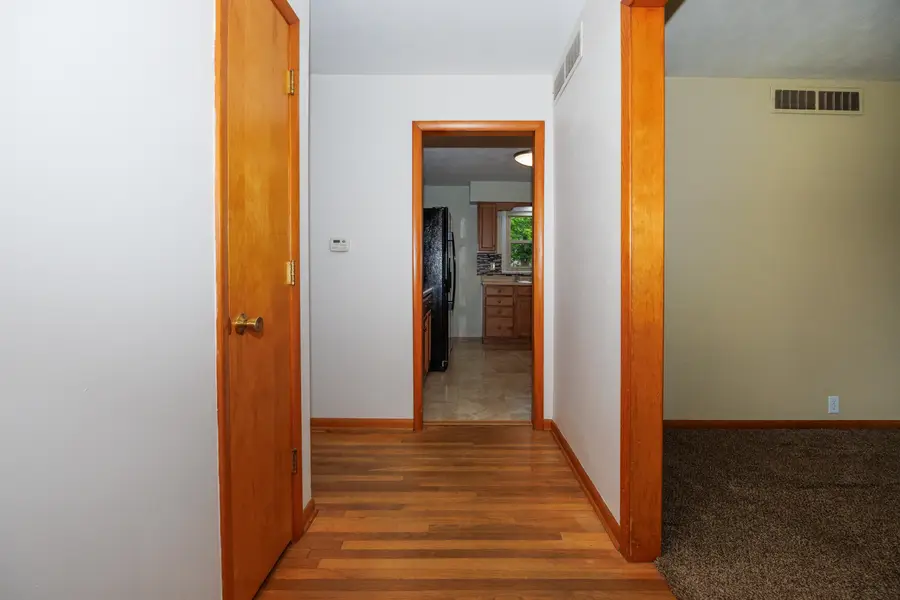
706 Heatherhill Road,Bloomington, IL 61704
$252,900
- 3 Beds
- 1 Baths
- 1,361 sq. ft.
- Single family
- Pending
Listed by:kenley kaisershot
Office:re/max rising
MLS#:12394336
Source:MLSNI
Price summary
- Price:$252,900
- Price per sq. ft.:$185.82
About this home
What has 3 bedrooms, 1 full bath, updated kitchen, and only a short "drive" to Prairie Vista golf course? THIS HOUSE, that's what! Sitting on nearly a half-acre lot very close to Constitution Trail this stunning, all-brick ranch is waiting for you. The three, generous-sized bedrooms have gorgeous, original hardwood. The main floor family room flows into the large dining area and is complete with a nice wood-burning fireplace. Relax out on the large, recently stained deck and marvel at your large backyard with mature trees providing cool shade throughout the day. The large, unfinished basement is just waiting for your personal touch, and also has a wood-burning fireplace. Some of the walls have already been insulated, and there are materials which can be left to help finish the job. There is a rough-in for a second full bath downstairs. This wonderful neighborhood, on a quiet cul-de-sac, is a perfect retreat where you can catch fireflies to your heart's content during those warm summer evenings.
Contact an agent
Home facts
- Year built:1963
- Listing Id #:12394336
- Added:56 day(s) ago
- Updated:August 13, 2025 at 07:39 AM
Rooms and interior
- Bedrooms:3
- Total bathrooms:1
- Full bathrooms:1
- Living area:1,361 sq. ft.
Heating and cooling
- Cooling:Central Air
- Heating:Forced Air, Natural Gas
Structure and exterior
- Year built:1963
- Building area:1,361 sq. ft.
Schools
- High school:Normal Community High School
- Middle school:Evans Jr High
- Elementary school:Cedar Ridge Elementary
Utilities
- Water:Public
Finances and disclosures
- Price:$252,900
- Price per sq. ft.:$185.82
- Tax amount:$4,600 (2023)
New listings near 706 Heatherhill Road
- Open Sat, 2 to 4pmNew
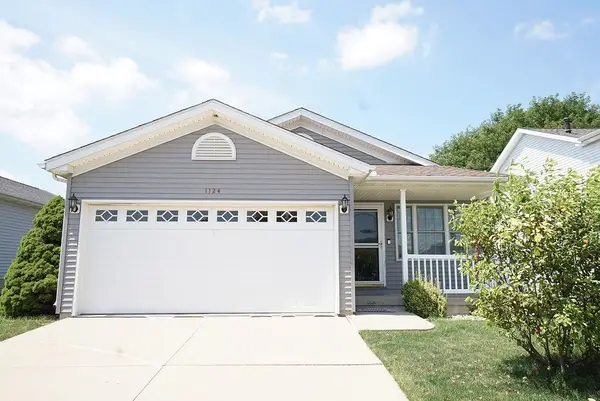 $269,900Active3 beds 2 baths2,472 sq. ft.
$269,900Active3 beds 2 baths2,472 sq. ft.1124 Rader, Bloomington, IL 61704
MLS# 12442093Listed by: BRILLIANT REAL ESTATE - New
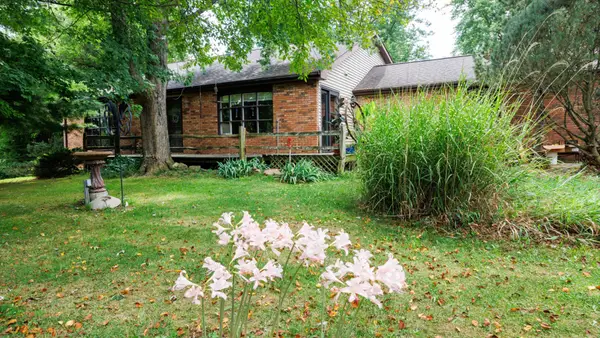 $267,500Active4 beds 3 baths2,376 sq. ft.
$267,500Active4 beds 3 baths2,376 sq. ft.19845 Us 150 Highway, Bloomington, IL 61705
MLS# 12428676Listed by: RE/MAX RISING - New
 $89,900Active2 beds 1 baths1,519 sq. ft.
$89,900Active2 beds 1 baths1,519 sq. ft.610 Scott Street, Bloomington, IL 61701
MLS# 12440973Listed by: RE/MAX RISING - New
 $99,600Active2 beds 1 baths840 sq. ft.
$99,600Active2 beds 1 baths840 sq. ft.601 N Allin Street, Bloomington, IL 61701
MLS# 12446423Listed by: RE/MAX CHOICE - Open Sat, 10am to 12pmNew
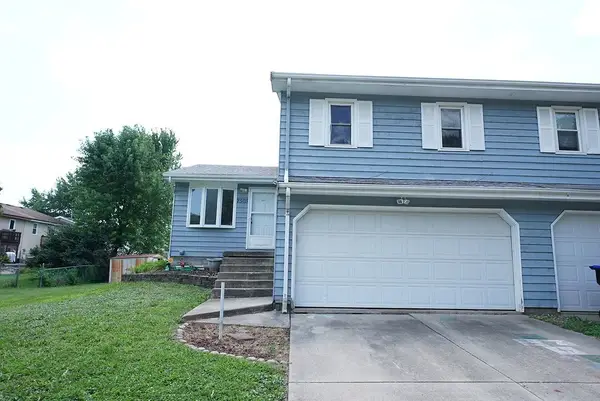 $179,900Active3 beds 2 baths1,357 sq. ft.
$179,900Active3 beds 2 baths1,357 sq. ft.2503 Lowman Drive, Bloomington, IL 61704
MLS# 12446107Listed by: BRILLIANT REAL ESTATE - New
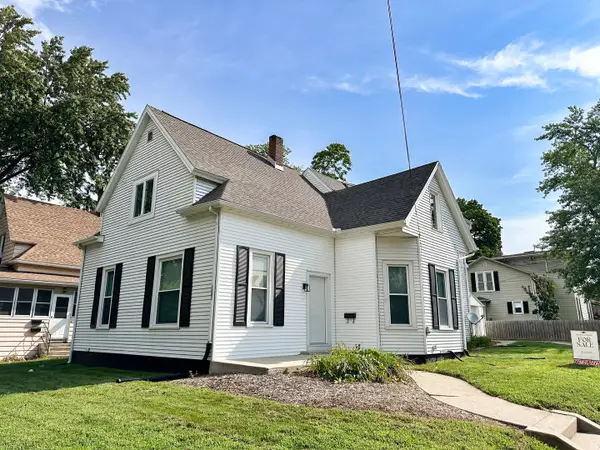 $215,000Active5 beds 2 baths2,337 sq. ft.
$215,000Active5 beds 2 baths2,337 sq. ft.1001 N Lee Street, Bloomington, IL 61701
MLS# 12444113Listed by: BERINGER REALTY - New
 $110,000Active3 beds 2 baths1,246 sq. ft.
$110,000Active3 beds 2 baths1,246 sq. ft.403 Willard Avenue, Bloomington, IL 61701
MLS# 12443626Listed by: COLDWELL BANKER REAL ESTATE GROUP - New
 $479,900Active5 beds 4 baths4,369 sq. ft.
$479,900Active5 beds 4 baths4,369 sq. ft.3107 Sable Oaks Road, Bloomington, IL 61704
MLS# 12406012Listed by: COLDWELL BANKER REAL ESTATE GROUP - New
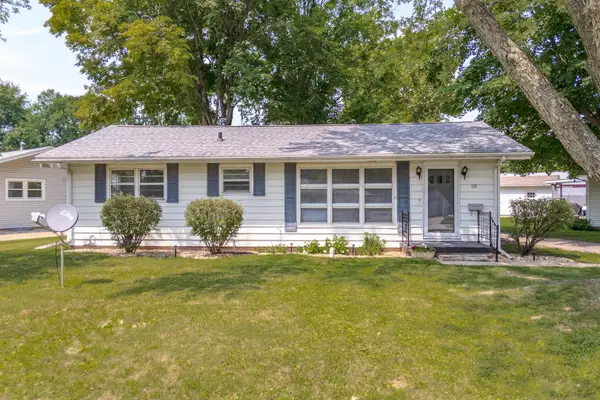 $172,500Active3 beds 1 baths1,036 sq. ft.
$172,500Active3 beds 1 baths1,036 sq. ft.105 Conley Circle, Bloomington, IL 61701
MLS# 12417155Listed by: COLDWELL BANKER REAL ESTATE GROUP - New
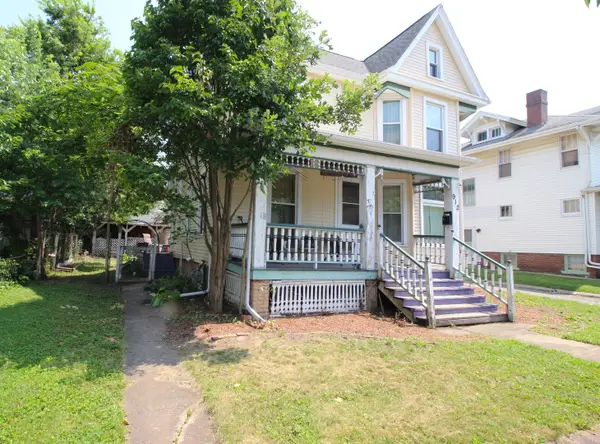 $149,900Active3 beds 2 baths1,512 sq. ft.
$149,900Active3 beds 2 baths1,512 sq. ft.912 S Madison Street, Bloomington, IL 61701
MLS# 12445653Listed by: COLDWELL BANKER REAL ESTATE GROUP
