9993 Us Highway 150, Bloomington, IL 61705
Local realty services provided by:Results Realty ERA Powered
9993 Us Highway 150,Bloomington, IL 61705
$457,500
- 4 Beds
- 2 Baths
- 4,246 sq. ft.
- Single family
- Active
Listed by: cindy eckols
Office: re/max choice
MLS#:12519176
Source:MLSNI
Price summary
- Price:$457,500
- Price per sq. ft.:$107.75
About this home
This is it! Almost 2 acres and a beautifully updated home with two large outbuildings! NEW October 2022 37x65 Shop with 14x14 foot overhead door with opener, building is heated, insulated, has a concrete floor, separate propane tank and a rough in for a bathroom. In addition, sellers have added concrete pads outside the detached 2-car garage with 36x24 machine shed, you will find a 12 ft overhead door, 220v power. Kitchen remodel 12/22 you will find quartz countertops, custom amish cabinets, tiled back splash and LVP flooring. HVAC 9/20 with two zones for extra convenience, GUTTERS 4/21, NEWER WINDOWS, pool and whole house generator to top the list! UPDATES from the last 15 years are metal roof, septic and well.This home has so much to offer with 3 of the bedrooms upstairs and a flex room above one of the bedrooms you could make an office, bar or anything you desire. The extra large bathroom upstairs has an additional large closet that has the washer and dryer right on the same level as the primary suite. This home won't be on the market long once you see the large covered deck to sit and enjoy the day with a fresh drink, fenced area for pets and family. The home also has an outdoor whole-house wood-burning stove that can be used to heat the home for lower utility costs. Now is your chance to get this fantastic property! Lots of updates! Two great buildings. Unit 5 schools.
Contact an agent
Home facts
- Year built:1889
- Listing ID #:12519176
- Added:92 day(s) ago
- Updated:February 21, 2026 at 11:58 AM
Rooms and interior
- Bedrooms:4
- Total bathrooms:2
- Full bathrooms:2
- Living area:4,246 sq. ft.
Heating and cooling
- Cooling:Central Air
- Heating:Forced Air, Propane
Structure and exterior
- Roof:Metal
- Year built:1889
- Building area:4,246 sq. ft.
- Lot area:1.6 Acres
Schools
- High school:Normal Community West High Schoo
- Middle school:Parkside Jr High
- Elementary school:Carlock Elementary
Finances and disclosures
- Price:$457,500
- Price per sq. ft.:$107.75
- Tax amount:$5,369 (2024)
New listings near 9993 Us Highway 150
- Open Sat, 1 to 2:30pmNew
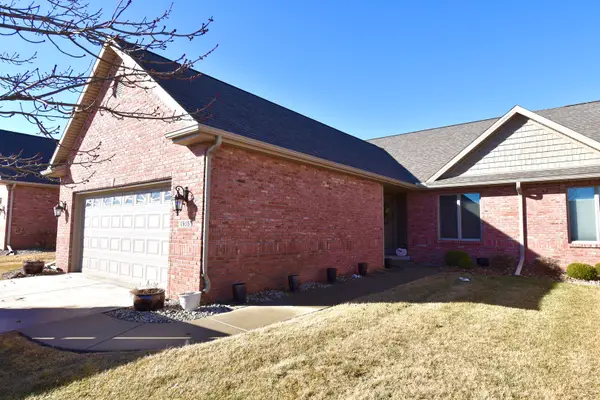 $399,900Active3 beds 3 baths3,188 sq. ft.
$399,900Active3 beds 3 baths3,188 sq. ft.1915 Dunraven Road, Bloomington, IL 61704
MLS# 12559987Listed by: RE/MAX RISING - New
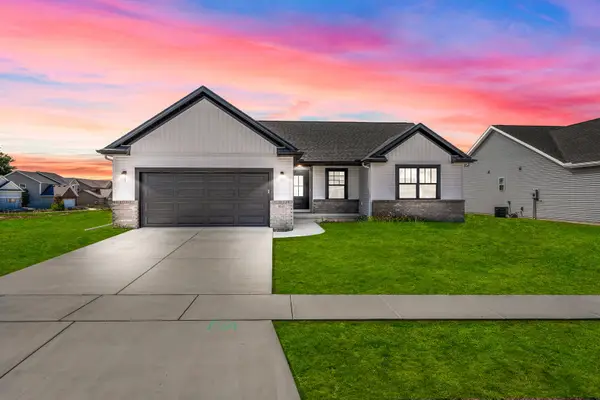 $432,500Active3 beds 2 baths3,348 sq. ft.
$432,500Active3 beds 2 baths3,348 sq. ft.2513 Pampas Lane, Bloomington, IL 61705
MLS# 12573573Listed by: RE/MAX RISING - New
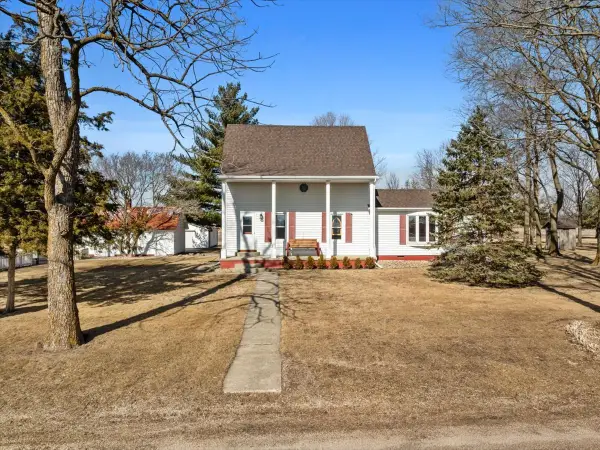 $399,900Active2 beds 2 baths1,829 sq. ft.
$399,900Active2 beds 2 baths1,829 sq. ft.2411 Goldberg Road, Bloomington, IL 61705
MLS# 12570073Listed by: BHHS CENTRAL ILLINOIS, REALTORS - Open Sat, 2 to 3:30pmNew
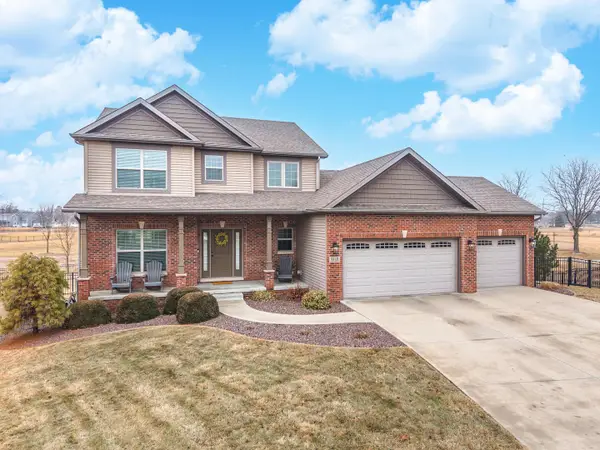 $475,000Active5 beds 4 baths3,549 sq. ft.
$475,000Active5 beds 4 baths3,549 sq. ft.2110 Sinclair Court, Bloomington, IL 61704
MLS# 12572293Listed by: COLDWELL BANKER REAL ESTATE GROUP - New
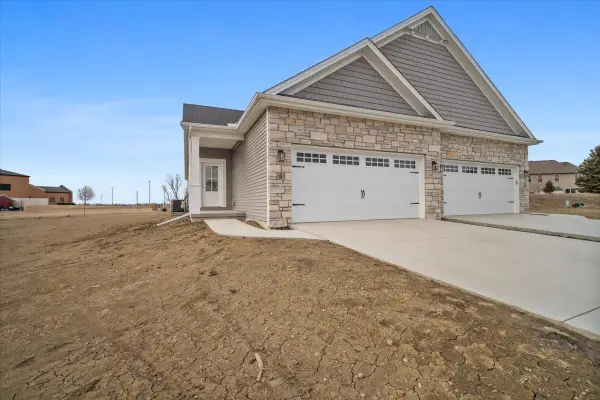 $344,900Active2 beds 2 baths2,684 sq. ft.
$344,900Active2 beds 2 baths2,684 sq. ft.6 Stone Mill Court, Bloomington, IL 61705
MLS# 12573544Listed by: RE/MAX RISING - New
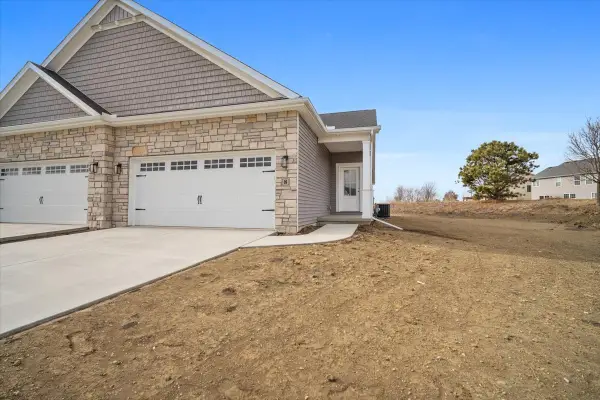 $379,900Active3 beds 3 baths2,684 sq. ft.
$379,900Active3 beds 3 baths2,684 sq. ft.8 Stone Mill Court, Bloomington, IL 61705
MLS# 12573550Listed by: RE/MAX RISING - Open Sat, 12 to 1:30pmNew
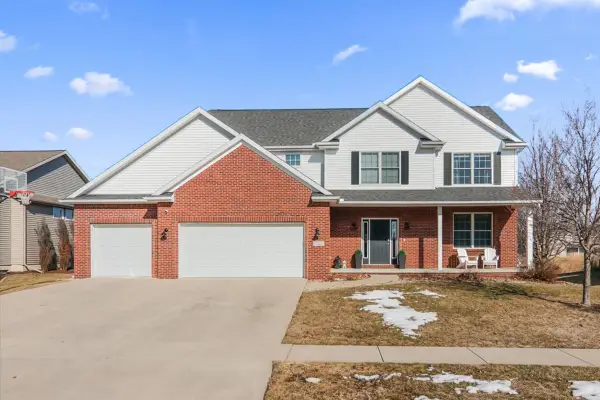 $535,000Active5 beds 4 baths2,955 sq. ft.
$535,000Active5 beds 4 baths2,955 sq. ft.2812 Vrooman Court, Bloomington, IL 61704
MLS# 12568295Listed by: COLDWELL BANKER REAL ESTATE GROUP - New
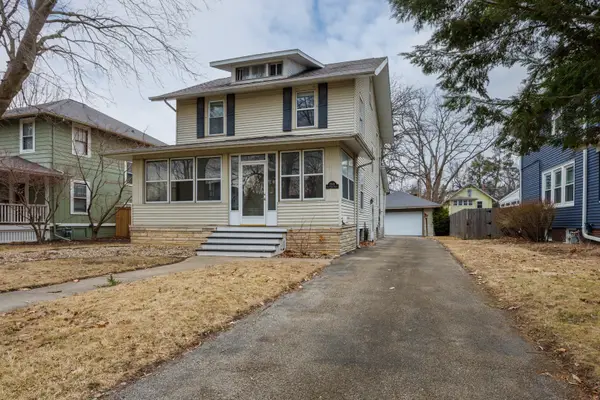 $249,900Active4 beds 2 baths2,320 sq. ft.
$249,900Active4 beds 2 baths2,320 sq. ft.1510 E Olive Street, Bloomington, IL 61701
MLS# 12569256Listed by: RE/MAX RISING - New
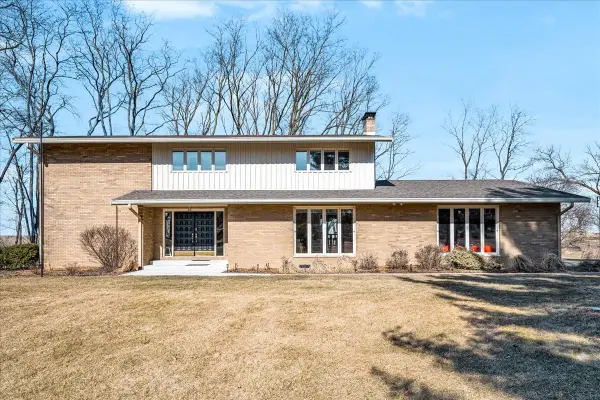 $449,500Active5 beds 4 baths4,647 sq. ft.
$449,500Active5 beds 4 baths4,647 sq. ft.19066 Woodland Trail, Bloomington, IL 61705
MLS# 12564519Listed by: COLDWELL BANKER REAL ESTATE GROUP - New
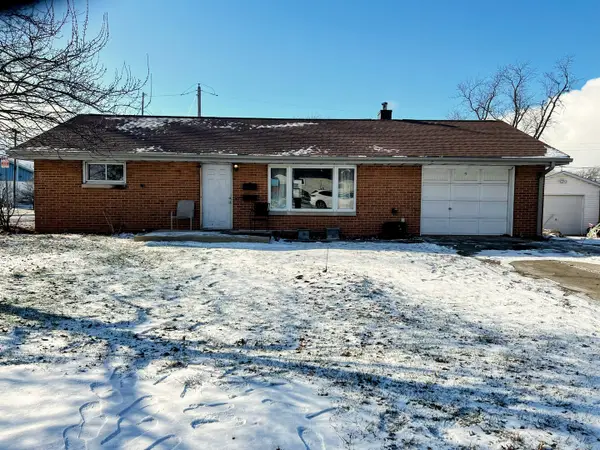 $159,900Active2 beds 1 baths900 sq. ft.
$159,900Active2 beds 1 baths900 sq. ft.9 Cottonwood Street, Bloomington, IL 61701
MLS# 12573284Listed by: BRILLIANT REAL ESTATE

