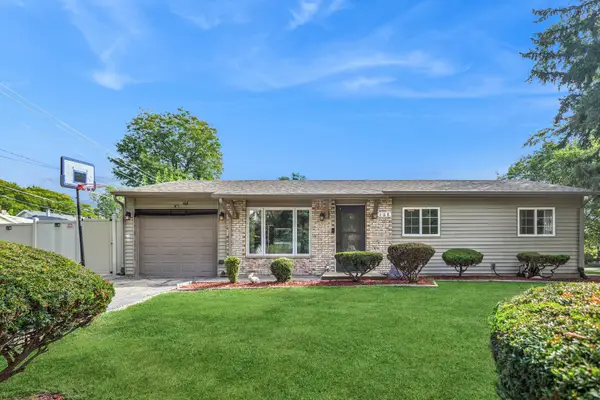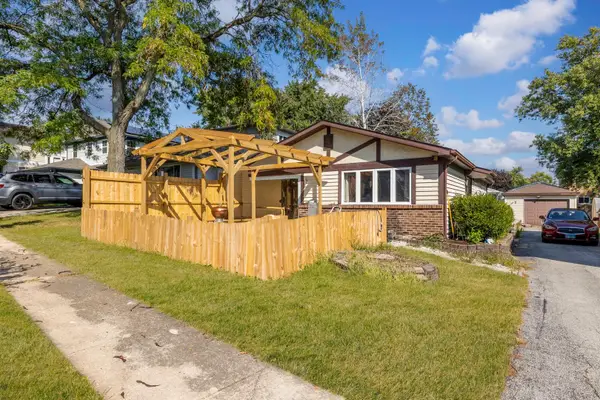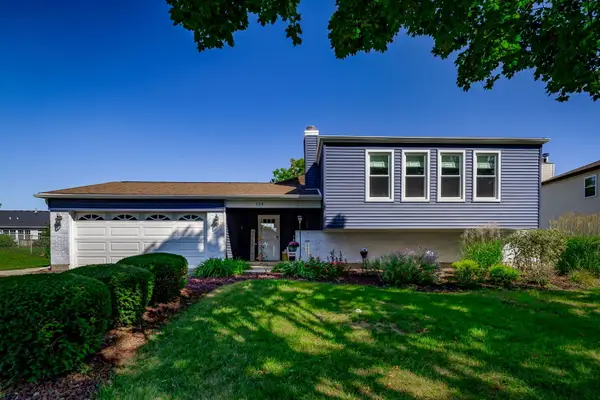1126 Mandalay Lane #1126, Bolingbrook, IL 60490
Local realty services provided by:ERA Naper Realty
1126 Mandalay Lane #1126,Bolingbrook, IL 60490
$435,000
- 3 Beds
- 3 Baths
- 1,459 sq. ft.
- Single family
- Pending
Listed by:kathryn hoffman
Office:century 21 circle
MLS#:12431755
Source:MLSNI
Price summary
- Price:$435,000
- Price per sq. ft.:$298.15
- Monthly HOA dues:$275
About this home
Welcome to this exceptional attached ranch home in a sought-after all-ranch( But NOT age restricted) community, ideally located near shopping, dining, and with easy highway access-perfect for commuting This lightly lived-in residence boasts thoughtful upgrades throughout offering 1459 square feet of living space on the main level and another 1400 FINISHED sq ft in the lower level, setting it apart from others in the neighborhood. On the main level, step into the beautifully reimagined kitchen, redesigned for both function and style. Enjoy custom cabinetry with soft-close doors and drawers, solid surface island countertop, and coordinating hardware. Natural light fills the open-concept living and dining areas, with vaulted ceilings. Expansive windows and doors, all adorned with elegant plantation shutters shine light throughout the home. A convenient breakfast bar seats three-ideal for morning coffee or a quick bite. The second bedroom is designed with flexibility in mind, offering space as a cozy den or guest room with a generous closet.This space is open to the great room but could be walled up easily as builder intended the space to be.The sellers will offer a $3,500 credit to add doors or a wall. The spacious primary suite includes a charming reading nook, walk-in closet, and a large en-suite bath. You'll also appreciate the first-floor laundry for everyday convenience. One of the rare gems in this community is the full finished basement, offering a large recreation room, dedicated movie area, game or craft space, a private office (currently used as a third sleeping area), and a half bath-perfect for overnight guests. Tucked privately at the end of a four-unit cluster, this home enjoys peaceful surroundings and direct access to walking paths just outside your door. Watch wildlife and soak in the serenity of the community's open green spaces. The attached two-car garage adds even more practicality. Need extra space for larger gatherings≠ The on-site clubhouse is available for resident use and is well-equipped for entertaining. There is a workout room along with an elevator for those who might need extra assitance. The onsite playground is only steps away. This is a truly unique and meticulously maintained home-don't miss your chance to make it yours!
Contact an agent
Home facts
- Year built:2018
- Listing ID #:12431755
- Added:59 day(s) ago
- Updated:September 25, 2025 at 07:28 PM
Rooms and interior
- Bedrooms:3
- Total bathrooms:3
- Full bathrooms:2
- Half bathrooms:1
- Living area:1,459 sq. ft.
Heating and cooling
- Cooling:Central Air
- Heating:Natural Gas
Structure and exterior
- Year built:2018
- Building area:1,459 sq. ft.
Schools
- High school:Plainfield East High School
- Middle school:John F Kennedy Middle School
Utilities
- Water:Lake Michigan
- Sewer:Public Sewer
Finances and disclosures
- Price:$435,000
- Price per sq. ft.:$298.15
- Tax amount:$6,878 (2023)
New listings near 1126 Mandalay Lane #1126
- New
 $275,000Active3 beds 2 baths1,392 sq. ft.
$275,000Active3 beds 2 baths1,392 sq. ft.621 Sundance Drive, Bolingbrook, IL 60440
MLS# 12468322Listed by: EXIT REALTY REDEFINED - New
 $317,777Active3 beds 1 baths1,212 sq. ft.
$317,777Active3 beds 1 baths1,212 sq. ft.168 Bedford Road, Bolingbrook, IL 60440
MLS# 12477461Listed by: BAIRD & WARNER - New
 $549,900Active5 beds 4 baths3,150 sq. ft.
$549,900Active5 beds 4 baths3,150 sq. ft.1692 Trails End Lane, Bolingbrook, IL 60490
MLS# 12477177Listed by: REAL PEOPLE REALTY - New
 $244,500Active3 beds 2 baths1,314 sq. ft.
$244,500Active3 beds 2 baths1,314 sq. ft.14 Fernwood Drive #B, Bolingbrook, IL 60440
MLS# 12480798Listed by: KELLER WILLIAMS PREFERRED RLTY - New
 $349,000Active3 beds 2 baths1,800 sq. ft.
$349,000Active3 beds 2 baths1,800 sq. ft.226 Hampshire Lane, Bolingbrook, IL 60440
MLS# 12478337Listed by: @PROPERTIES CHRISTIE'S INTERNATIONAL REAL ESTATE - Open Sat, 12 to 2pmNew
 $284,900Active3 beds 1 baths1,125 sq. ft.
$284,900Active3 beds 1 baths1,125 sq. ft.224 Radcliff Drive, Bolingbrook, IL 60440
MLS# 12470736Listed by: CLOUD GATE REALTY LLC - Open Sat, 11am to 1pmNew
 $410,000Active4 beds 3 baths1,947 sq. ft.
$410,000Active4 beds 3 baths1,947 sq. ft.584 Lakewood Farms Drive, Bolingbrook, IL 60490
MLS# 12467701Listed by: REDFIN CORPORATION - Open Sat, 12 to 2pmNew
 $390,000Active6 beds 3 baths3,036 sq. ft.
$390,000Active6 beds 3 baths3,036 sq. ft.124 Wedgewood Way, Bolingbrook, IL 60440
MLS# 12474816Listed by: BERKSHIRE HATHAWAY HOMESERVICES CHICAGO - Open Sat, 1 to 3pmNew
 $529,000Active3 beds 3 baths2,166 sq. ft.
$529,000Active3 beds 3 baths2,166 sq. ft.2267 Ryegrass Lane, Bolingbrook, IL 60490
MLS# 12473351Listed by: @PROPERTIES CHRISTIE'S INTERNATIONAL REAL ESTATE - New
 $545,000Active4 beds 3 baths2,773 sq. ft.
$545,000Active4 beds 3 baths2,773 sq. ft.2155 Kemmerer Lane, Bolingbrook, IL 60490
MLS# 12450837Listed by: REALTOPIA REAL ESTATE INC
