243 Berkeley Drive, Bolingbrook, IL 60440
Local realty services provided by:Results Realty ERA Powered
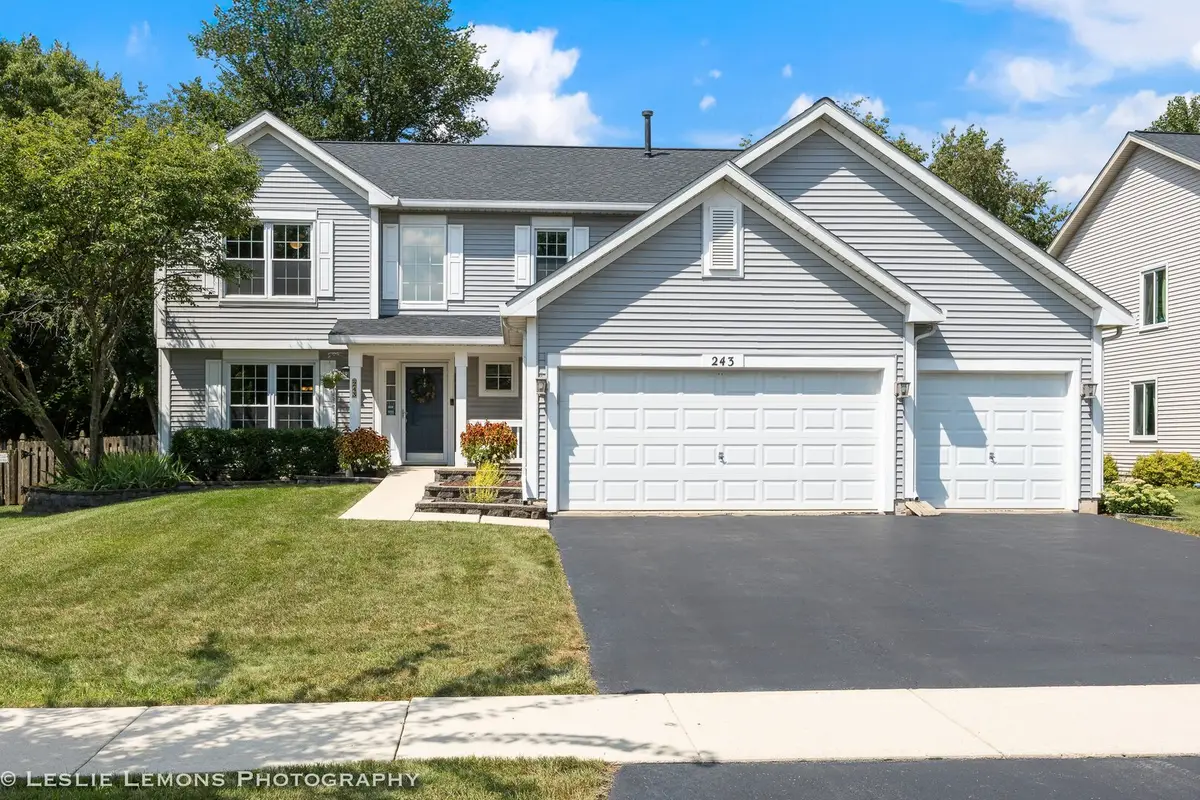
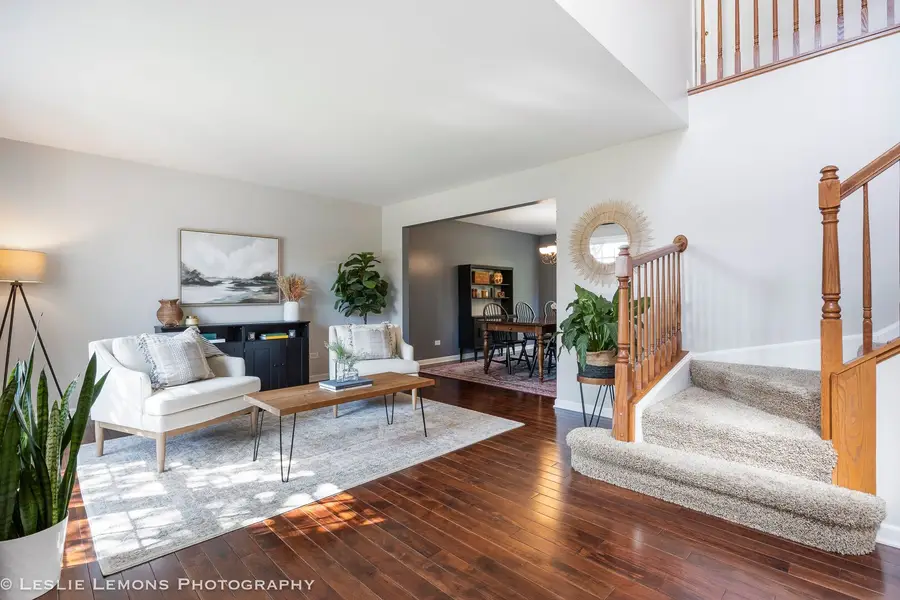
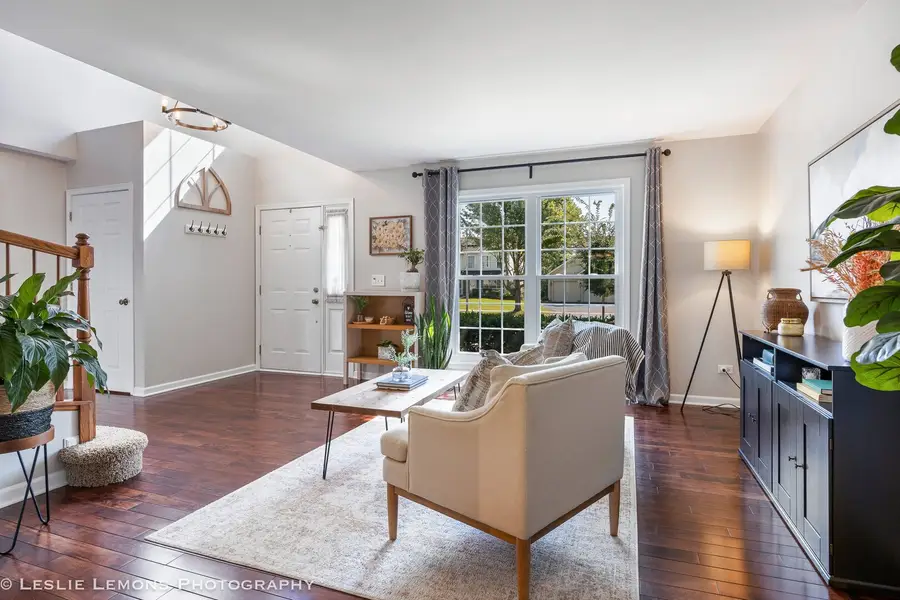
Upcoming open houses
- Sat, Aug 1611:00 am - 01:00 pm
Listed by:terry dittus
Office:re/max of naperville
MLS#:12440625
Source:MLSNI
Price summary
- Price:$489,000
- Price per sq. ft.:$203.75
- Monthly HOA dues:$12.08
About this home
Absolutely, beautiful timeless home, shows like newer construction. Approx. 3,200 sq ft includes 1st & 2nd floors and finished basement area. Approx. total home sq. ft. is 3,500 which includes total finished basement and unfinished storage and utility room basement sq ft. 3 car garage. Newer Roof. Outstanding landscape and yard. A variety of perennials, shrubs, and side garden were added to compliment the front and back yard. Two parkway trees are newer. Home is fenced. Back yard brick paver patio. Inviting front porch with railing. All exterior light fixtures are newer. Exterior home, patio, walkways, and driveway were pressure washed Aug. 2025. All Neutral painted interior. Neutral carpet. Open foyer with soaring staircase. Stunning rich hardwood flooring in the foyer, living room, dining room, and kitchen. Spacious room sizes. Kitchen has modern generous sized white cabinetry, white/black/grey full backsplash tile, white & black granite stone counters and stainless-steel appliances. Kitchen dinette area looks out to serene back yard from a window sliding door. Kitchen pantry with shelving. Renovated functional and modern mud room with shelf, coat, and bench organized plan and work area or laundry folding table over the washer/dryer with creative wood inspired shiplat accent wall. Open family room with office/media/sitting room off of the family room. Curtain rods were added into rooms, accenting window framing. Primary bedroom, 18x13 size, has a large walk-in closet with closet plan and ensuite bath with double sink vanities and tub/shower. Hallway bathroom has a tub/shower and new shower head. Both bathroom decor and features were recently updated. Upstairs hallway features modern wood board & batten accent wall. Ceiling fans in all bedrooms. Full finished basement with entertainment area, 29x24 size, features wood inspired vinyl floors and bedroom or office, 13x12 size, with a large closet and egress window. Spacious basement utility room with storage area. Newer Air conditioner, July 2021. Newer roof, August 2022 (complete tear off-GAF Master elite install with upgraded ridge vents, bath vents, ice shield, synthetic felt, start strip, and plumbing stack. 10-year workmanship warranty. Newer garage door opener and springs, fall 2024. Home is located conveniently to interstate 355 (6.4 miles approx. and I55 Stevenson (3.9 miles approx.) and shopping and services. Bolingbrook promenade just 3.7 miles approx. Liberty Park 0.4 miles.
Contact an agent
Home facts
- Year built:2002
- Listing Id #:12440625
- Added:1 day(s) ago
- Updated:August 14, 2025 at 11:36 PM
Rooms and interior
- Bedrooms:5
- Total bathrooms:3
- Full bathrooms:2
- Half bathrooms:1
- Living area:2,400 sq. ft.
Heating and cooling
- Cooling:Central Air
- Heating:Forced Air, Natural Gas
Structure and exterior
- Roof:Asphalt
- Year built:2002
- Building area:2,400 sq. ft.
- Lot area:0.21 Acres
Schools
- High school:Bolingbrook High School
- Middle school:Jane Addams Middle School
- Elementary school:Jamie Mcgee Elementary School
Utilities
- Water:Public
- Sewer:Public Sewer
Finances and disclosures
- Price:$489,000
- Price per sq. ft.:$203.75
- Tax amount:$12,897 (2024)
New listings near 243 Berkeley Drive
- Open Sat, 1 to 3pmNew
 $280,000Active3 beds 1 baths1,115 sq. ft.
$280,000Active3 beds 1 baths1,115 sq. ft.184 Fairwood Drive, Bolingbrook, IL 60440
MLS# 12328439Listed by: EXP REALTY - CHICAGO NORTH AVE - New
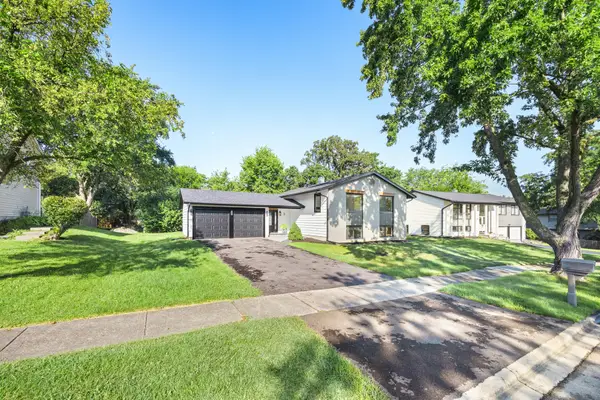 $489,000Active5 beds 3 baths2,650 sq. ft.
$489,000Active5 beds 3 baths2,650 sq. ft.3 Charlestown Court, Bolingbrook, IL 60440
MLS# 12446206Listed by: RE/MAX MILLENNIUM - New
 $374,999Active2 beds 2 baths1,468 sq. ft.
$374,999Active2 beds 2 baths1,468 sq. ft.135 Barbers Corner Road, Bolingbrook, IL 60440
MLS# 12443623Listed by: COLDWELL BANKER REALTY - New
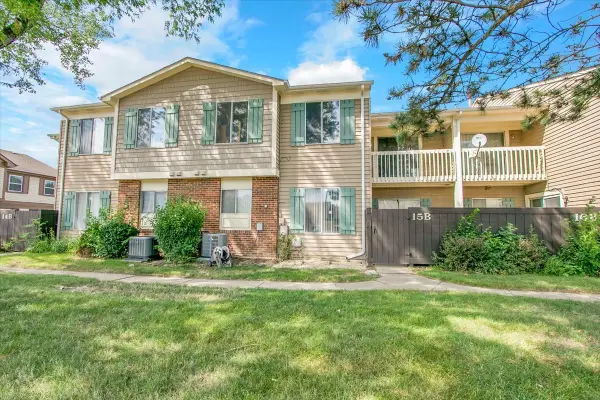 $215,000Active3 beds 2 baths1,296 sq. ft.
$215,000Active3 beds 2 baths1,296 sq. ft.15B Fernwood Drive, Bolingbrook, IL 60440
MLS# 12446014Listed by: CIRCLE ONE REALTY - New
 $524,900Active4 beds 3 baths2,613 sq. ft.
$524,900Active4 beds 3 baths2,613 sq. ft.725 Delacourte Avenue, Bolingbrook, IL 60490
MLS# 12445851Listed by: RE/MAX PROFESSIONALS - Open Sat, 1 to 3pmNew
 $450,000Active3 beds 2 baths1,900 sq. ft.
$450,000Active3 beds 2 baths1,900 sq. ft.1668 Hidden Valley Drive, Bolingbrook, IL 60490
MLS# 12445475Listed by: KELLER WILLIAMS PREFERRED RLTY - New
 $415,000Active7 beds 4 baths2,883 sq. ft.
$415,000Active7 beds 4 baths2,883 sq. ft.206 Christine Way, Bolingbrook, IL 60440
MLS# 12445706Listed by: EXP REALTY - Open Sat, 2:30 to 4:30pmNew
 $1,024,900Active4 beds 4 baths4,200 sq. ft.
$1,024,900Active4 beds 4 baths4,200 sq. ft.877 Wescott Road, Bolingbrook, IL 60440
MLS# 12445231Listed by: @PROPERTIES CHRISTIE'S INTERNATIONAL REAL ESTATE - Open Sat, 2 to 4pmNew
 $625,000Active4 beds 4 baths3,888 sq. ft.
$625,000Active4 beds 4 baths3,888 sq. ft.591 Barclay Drive, Bolingbrook, IL 60440
MLS# 12444542Listed by: REDFIN CORPORATION

