536 Sonoma Drive, Bolingbrook, IL 60490
Local realty services provided by:ERA Naper Realty
536 Sonoma Drive,Bolingbrook, IL 60490
$699,900
- 5 Beds
- 3 Baths
- 3,469 sq. ft.
- Single family
- Pending
Listed by: keith kreis
Office: charles rutenberg realty of il
MLS#:12484969
Source:MLSNI
Price summary
- Price:$699,900
- Price per sq. ft.:$201.76
- Monthly HOA dues:$17.92
About this home
STOP SCROLLING - INTEREST RATES HAVE DROPPED! There has never been a better time to buy - and this home proves it. With lower rates and a quick closing available, you can lock in savings and move into one of the most upgraded luxury homes on the market - all at a phenomenal price. Step inside this 5+ bedroom, 2.5+ bath, 3,417 sq. ft. showpiece and you'll be captivated by the gleaming hardwood floors that flow throughout. The fully renovated chef's kitchen shines with quartz countertops, high-end finishes, and custom cabinetry - beautifully complemented by refined wainscoting in the dining area. Outside, your private retreat awaits: a brand-new deck, concrete patio, charming gazebo, and a six-person Jacuzzi hot tub, all surrounded by a manicured, fenced yard with a full sprinkler system. The finished basement expands your living and entertaining space, while a first-floor bedroom and custom laundry cabinetry add comfort and convenience. Every inch has been meticulously upgraded - and at this price, no other property comes close. Immaculate, move-in ready, and with all furniture available for purchase, this home is truly turnkey luxury. Thinking About Upgrading but Still Own a Home? Ask about our "Buy Before You Sell" program - move into your dream home first, then sell your current one on your timeline. No stress, no rush, no double moves. Call today to secure your financing and reserve your private showing - homes with this level of quality, upgrades, and opportunity don't last long!
Contact an agent
Home facts
- Year built:2007
- Listing ID #:12484969
- Added:48 day(s) ago
- Updated:November 18, 2025 at 08:36 PM
Rooms and interior
- Bedrooms:5
- Total bathrooms:3
- Full bathrooms:2
- Half bathrooms:1
- Living area:3,469 sq. ft.
Heating and cooling
- Cooling:Central Air
- Heating:Forced Air, Natural Gas
Structure and exterior
- Roof:Asphalt
- Year built:2007
- Building area:3,469 sq. ft.
- Lot area:0.25 Acres
Schools
- High school:Plainfield East High School
Utilities
- Water:Lake Michigan
- Sewer:Public Sewer
Finances and disclosures
- Price:$699,900
- Price per sq. ft.:$201.76
- Tax amount:$12,553 (2024)
New listings near 536 Sonoma Drive
- New
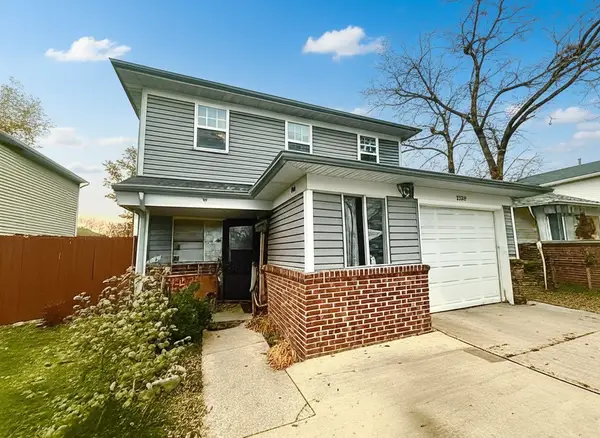 $289,900Active4 beds 2 baths1,584 sq. ft.
$289,900Active4 beds 2 baths1,584 sq. ft.217 Far Hills Drive, Bolingbrook, IL 60440
MLS# 12519939Listed by: COLDWELL BANKER REALTY - New
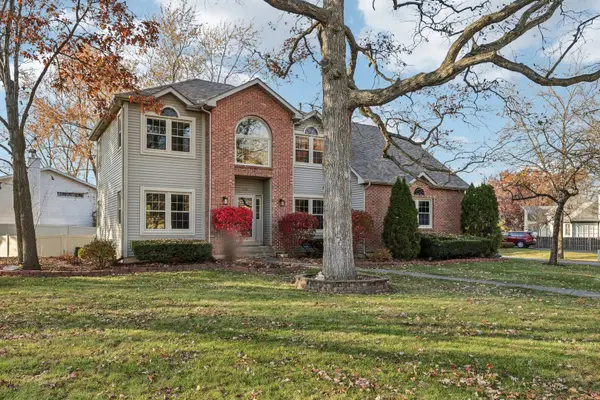 $499,000Active4 beds 4 baths2,400 sq. ft.
$499,000Active4 beds 4 baths2,400 sq. ft.719 Feather Sound Drive, Bolingbrook, IL 60440
MLS# 12514945Listed by: REDFIN CORPORATION - Open Sat, 2:30 to 4pmNew
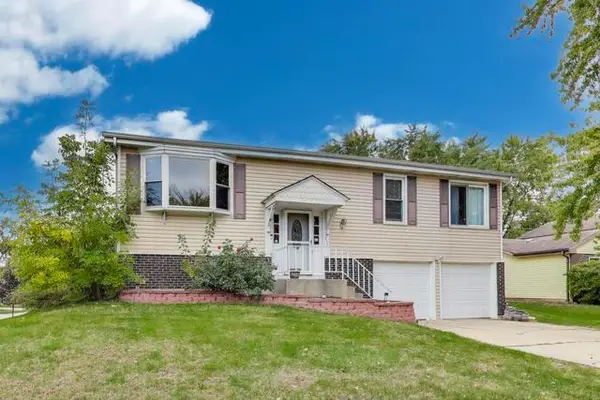 $346,900Active3 beds 2 baths1,671 sq. ft.
$346,900Active3 beds 2 baths1,671 sq. ft.257 Bryant Way, Bolingbrook, IL 60440
MLS# 12519826Listed by: @PROPERTIES CHRISTIE'S INTERNATIONAL REAL ESTATE - New
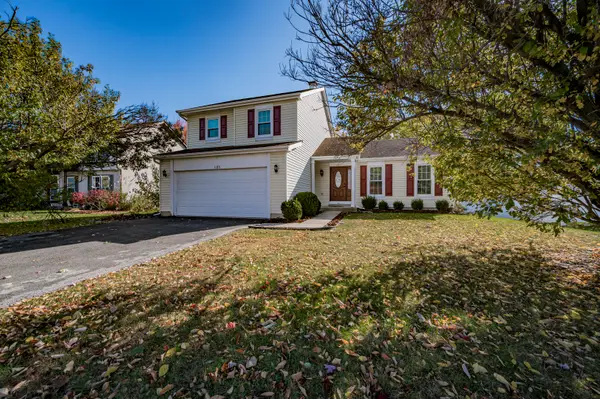 $399,900Active3 beds 3 baths1,675 sq. ft.
$399,900Active3 beds 3 baths1,675 sq. ft.1133 Jennifer Lane, Bolingbrook, IL 60440
MLS# 12519783Listed by: RE/MAX OF NAPERVILLE 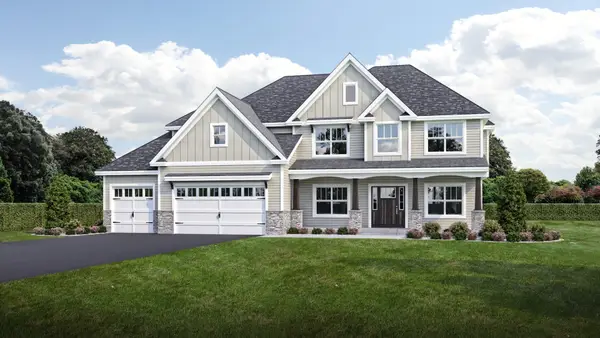 $698,900Active4 beds 4 baths3,730 sq. ft.
$698,900Active4 beds 4 baths3,730 sq. ft.676 Cumberland Lane, Oswego, IL 60543
MLS# 12484147Listed by: JOHN GREENE, REALTOR- New
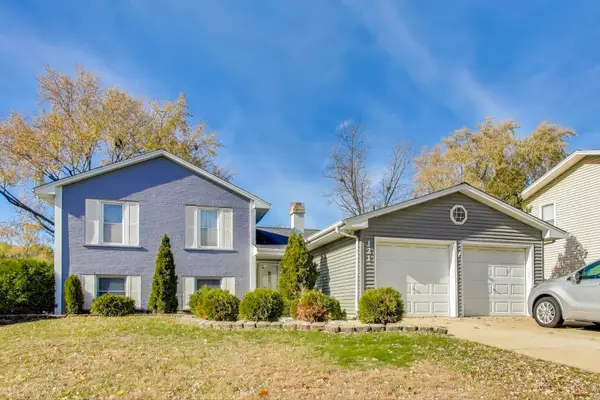 $350,000Active4 beds 3 baths2,420 sq. ft.
$350,000Active4 beds 3 baths2,420 sq. ft.121 S Lancaster Drive, Bolingbrook, IL 60440
MLS# 12517967Listed by: @PROPERTIES CHRISTIES INTERNATIONAL REAL ESTATE - New
 $289,900Active3 beds 2 baths1,320 sq. ft.
$289,900Active3 beds 2 baths1,320 sq. ft.101 Edgehill Drive, Bolingbrook, IL 60440
MLS# 12516635Listed by: TRIPLE A REAL ESTATE, LLC. - New
 $308,000Active4 beds 2 baths1,504 sq. ft.
$308,000Active4 beds 2 baths1,504 sq. ft.140 Thackeray Drive, Bolingbrook, IL 60440
MLS# 12517834Listed by: LUNA REALTY GROUP - New
 $449,900Active3 beds 2 baths1,565 sq. ft.
$449,900Active3 beds 2 baths1,565 sq. ft.1987 Baldwin Way, Bolingbrook, IL 60490
MLS# 12517509Listed by: BERKSHIRE HATHAWAY HOMESERVICES CHICAGO 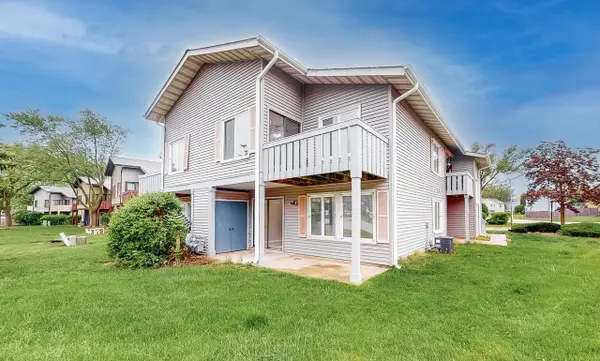 $215,000Pending3 beds 2 baths1,180 sq. ft.
$215,000Pending3 beds 2 baths1,180 sq. ft.20 Elm Court #2, Bolingbrook, IL 60440
MLS# 12501468Listed by: BERKSHIRE HATHAWAY HOMESERVICES STARCK REAL ESTATE
