596 Buckboard Road, Bolingbrook, IL 60490
Local realty services provided by:Results Realty ERA Powered
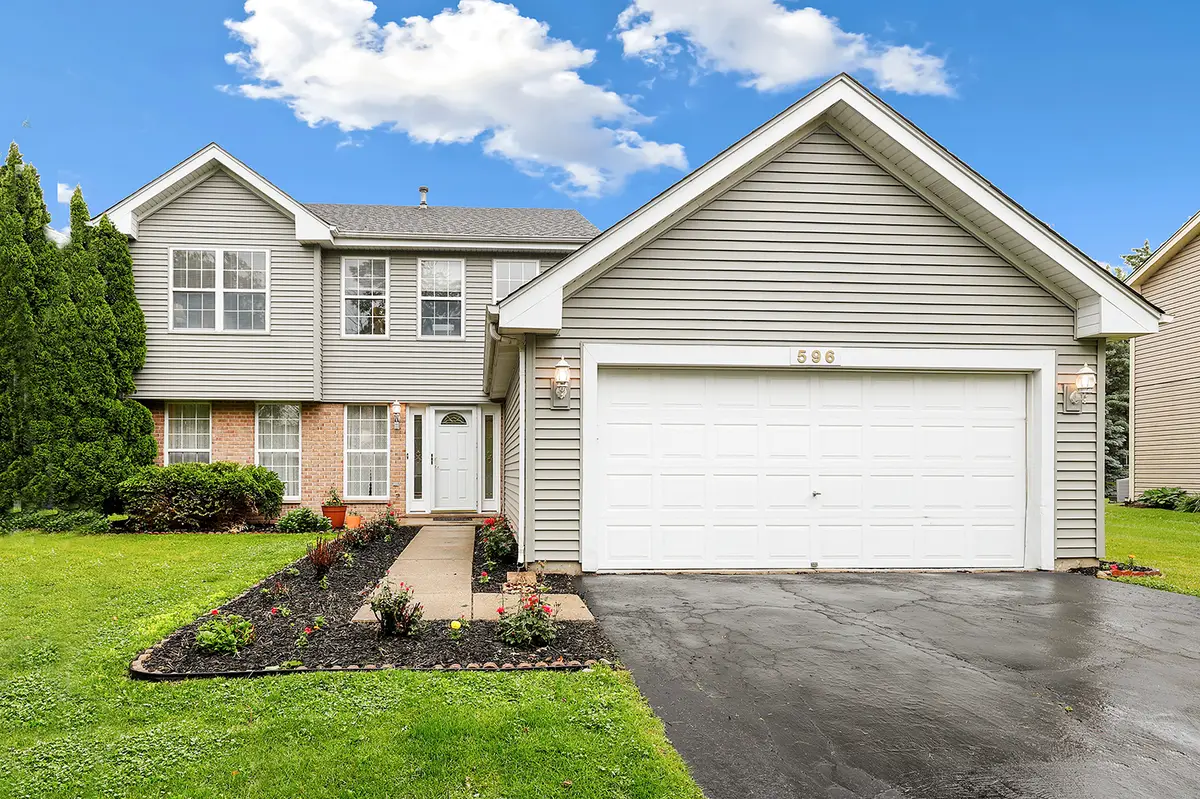
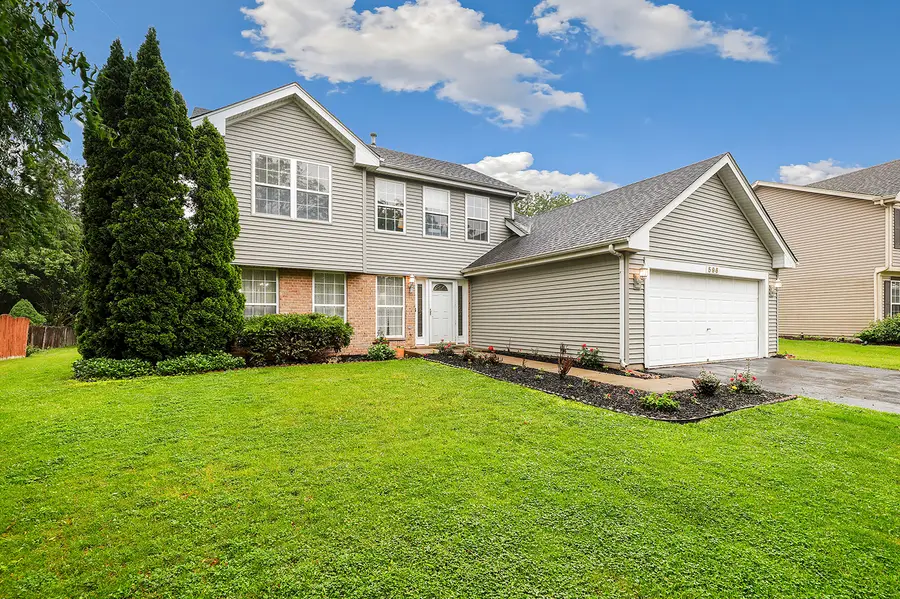
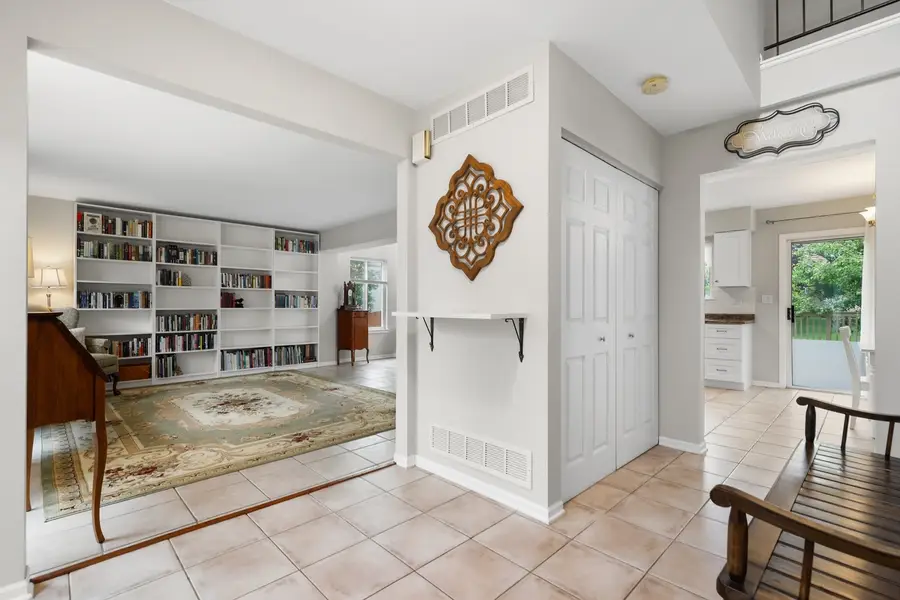
596 Buckboard Road,Bolingbrook, IL 60490
$389,900
- 3 Beds
- 3 Baths
- 1,750 sq. ft.
- Single family
- Pending
Listed by:elizabeth behling
Office:redfin corporation
MLS#:12373875
Source:MLSNI
Price summary
- Price:$389,900
- Price per sq. ft.:$222.8
About this home
Welcome to this spacious 3 bed / 2.5 bath home in desirable Bolingbrook! The main floor offers a traditional layout with a formal living room that flows seamlessly into the formal dining room-perfect for entertaining. Enjoy cooking in the large eat-in kitchen featuring stainless steel appliances, a brand-new backsplash (2025), and an open connection to the cozy family room. A sliding glass door leads to a generous backyard with a freshly painted deck and newly replaced boards (2023), ideal for outdoor gatherings. A convenient powder room and laundry area complete the main level. Upstairs, you'll find wood laminate flooring throughout, a generously sized primary suite with a private ensuite bath, plus two additional bedrooms and a full hallway bath. Additional recent updates include a NEW water heater (2023) and resealed asphalt driveway (2024). Located just minutes from S. Weber Rd, shopping, dining, and entertainment, and near a beautiful park with a lake and scenic walking paths. Don't miss this move-in ready home in a fantastic location!
Contact an agent
Home facts
- Year built:1992
- Listing Id #:12373875
- Added:61 day(s) ago
- Updated:August 06, 2025 at 08:49 PM
Rooms and interior
- Bedrooms:3
- Total bathrooms:3
- Full bathrooms:2
- Half bathrooms:1
- Living area:1,750 sq. ft.
Heating and cooling
- Cooling:Central Air
- Heating:Forced Air, Natural Gas
Structure and exterior
- Year built:1992
- Building area:1,750 sq. ft.
Schools
- High school:Plainfield East High School
- Middle school:John F Kennedy Middle School
- Elementary school:Bonnie Mcbeth Early Learning Ctr
Utilities
- Water:Public
- Sewer:Public Sewer
Finances and disclosures
- Price:$389,900
- Price per sq. ft.:$222.8
- Tax amount:$8,844 (2023)
New listings near 596 Buckboard Road
- New
 $254,900Active2 beds 2 baths758 sq. ft.
$254,900Active2 beds 2 baths758 sq. ft.329 Redwing Drive, Bolingbrook, IL 60440
MLS# 12433733Listed by: CROSSTOWN REALTORS, INC. - Open Sun, 12:30 to 2:30pmNew
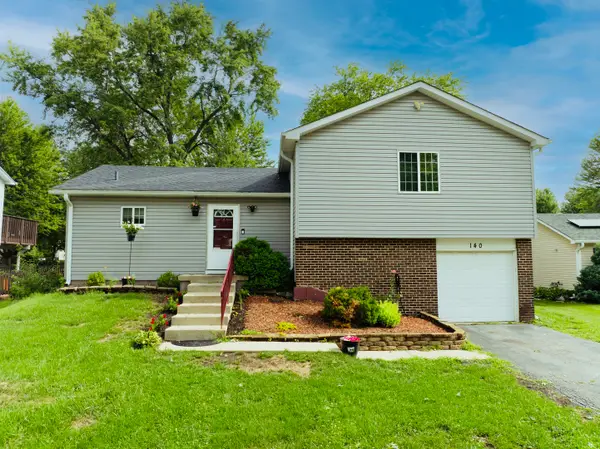 $350,000Active4 beds 2 baths1,504 sq. ft.
$350,000Active4 beds 2 baths1,504 sq. ft.140 Thackeray Drive, Bolingbrook, IL 60440
MLS# 12432798Listed by: LUNA REALTY GROUP - New
 $260,000Active3 beds 2 baths1,262 sq. ft.
$260,000Active3 beds 2 baths1,262 sq. ft.308 Fieldstone Court #1, Bolingbrook, IL 60440
MLS# 12433706Listed by: KELLER WILLIAMS THRIVE - New
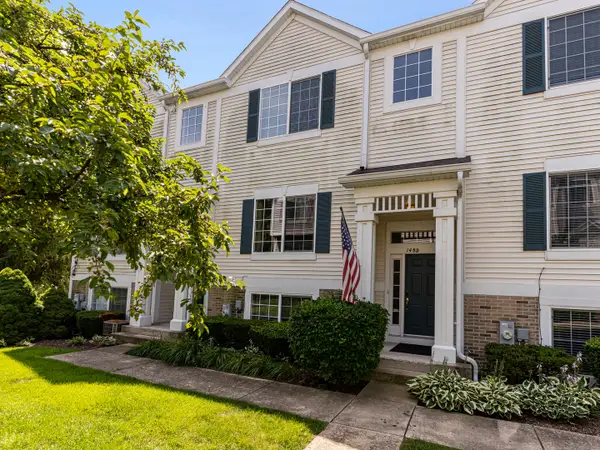 $269,900Active2 beds 2 baths1,745 sq. ft.
$269,900Active2 beds 2 baths1,745 sq. ft.148 Enclave Circle #D, Bolingbrook, IL 60440
MLS# 12434390Listed by: WILK REAL ESTATE - New
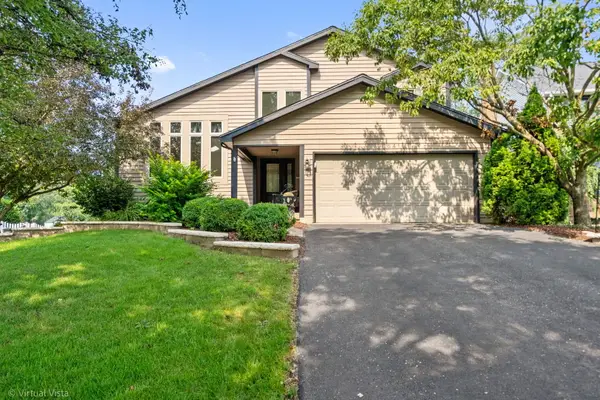 $537,000Active3 beds 3 baths2,987 sq. ft.
$537,000Active3 beds 3 baths2,987 sq. ft.541 Boardman Circle, Bolingbrook, IL 60440
MLS# 12427845Listed by: EXIT REAL ESTATE PARTNERS - New
 $323,000Active3 beds 3 baths1,971 sq. ft.
$323,000Active3 beds 3 baths1,971 sq. ft.424 Van Gogh Circle, Bolingbrook, IL 60440
MLS# 12436569Listed by: COLDWELL BANKER GLADSTONE - New
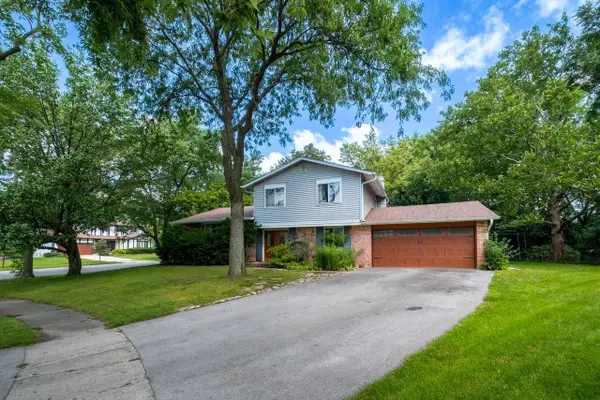 $360,000Active4 beds 3 baths1,915 sq. ft.
$360,000Active4 beds 3 baths1,915 sq. ft.616 N Pinecrest Road, Bolingbrook, IL 60440
MLS# 12431092Listed by: KELLER WILLIAMS EXPERIENCE 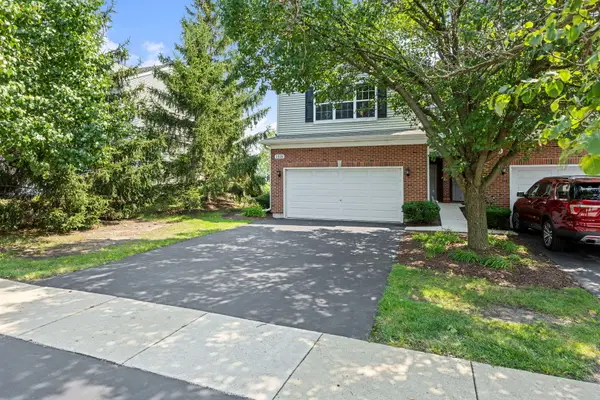 $325,000Pending2 beds 3 baths1,438 sq. ft.
$325,000Pending2 beds 3 baths1,438 sq. ft.1521 Envee Drive, Bolingbrook, IL 60490
MLS# 12429354Listed by: COLDWELL BANKER REALTY- New
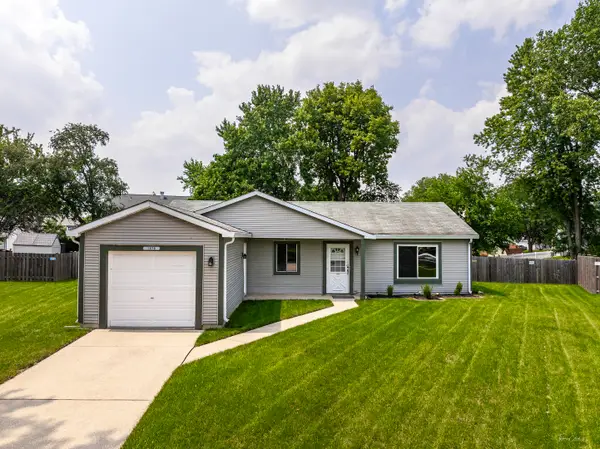 $308,000Active3 beds 1 baths1,100 sq. ft.
$308,000Active3 beds 1 baths1,100 sq. ft.1070 Crestwood Lane, Bolingbrook, IL 60440
MLS# 12436558Listed by: RE/MAX PROFESSIONALS  $440,000Pending4 beds 3 baths2,713 sq. ft.
$440,000Pending4 beds 3 baths2,713 sq. ft.170 Christine Way, Bolingbrook, IL 60440
MLS# 12430556Listed by: COLDWELL BANKER REALTY
