1230 Eagle Bluff Drive, Bourbonnais, IL 60914
Local realty services provided by:ERA Naper Realty
1230 Eagle Bluff Drive,Bourbonnais, IL 60914
$425,000
- 4 Beds
- 3 Baths
- 2,346 sq. ft.
- Single family
- Pending
Listed by: kelly winterroth
Office: mccolly bennett real estate
MLS#:12498100
Source:MLSNI
Price summary
- Price:$425,000
- Price per sq. ft.:$181.16
About this home
This stunning Craftsman style home lives large with its spacious rooms, soaring ceilings, and custom finishes throughout. Every inch reflects meticulous attention to detail from the coffered kitchen ceiling, full basement, oversized 3 car garage, to the high efficiency furnace and AC, expansive brick paver patio to heated basement and garage floors! Throughout the home, you'll find granite countertops, premium GE Cafe stainless steel appliances, and custom cabinetry galore, offering both function and beauty. The first floor primary suite is an absolute retreat, featuring a luxury bathroom with a walk-in shower equipped with four body sprays and three additional shower heads. Step outside and fall in love with the entertainer's dream backyard, complete with a covered, lighted brick paver patio, built-in paver seating around the firepit, paver waterfall feature and a fenced yard featuring a shed with covered patio, and space for a future hot tub. Additional highlights include a walk-in attic for extra storage, and a laundry area with negotiable washer and dryer. Exceptional craftsmanship, energy efficiency, and thoughtful design make this home truly one-of-a-kind. You'll feel the difference the moment you walk in. Seller offering a 1 year basic home warranty.
Contact an agent
Home facts
- Year built:2015
- Listing ID #:12498100
- Added:112 day(s) ago
- Updated:February 12, 2026 at 06:28 PM
Rooms and interior
- Bedrooms:4
- Total bathrooms:3
- Full bathrooms:2
- Half bathrooms:1
- Living area:2,346 sq. ft.
Heating and cooling
- Cooling:Central Air
- Heating:Forced Air, Natural Gas
Structure and exterior
- Roof:Asphalt
- Year built:2015
- Building area:2,346 sq. ft.
- Lot area:0.35 Acres
Schools
- High school:Bradley Boubonnais High School
- Middle school:Bourbonnais Upper Grade Center
Utilities
- Water:Public
- Sewer:Public Sewer
Finances and disclosures
- Price:$425,000
- Price per sq. ft.:$181.16
- Tax amount:$9,251 (2024)
New listings near 1230 Eagle Bluff Drive
- Open Sat, 1 to 3pmNew
 $429,900Active3 beds 2 baths1,780 sq. ft.
$429,900Active3 beds 2 baths1,780 sq. ft.1696 Yorktown Drive, Bourbonnais, IL 60914
MLS# 12566327Listed by: BERG PROPERTIES - New
 $74,000Active4 beds 2 baths
$74,000Active4 beds 2 baths102 Apple Lane, Bourbonnais, IL 60914
MLS# 12562673Listed by: BERKSHIRE HATHAWAY HOMESERVICES SPECKMAN REALTY 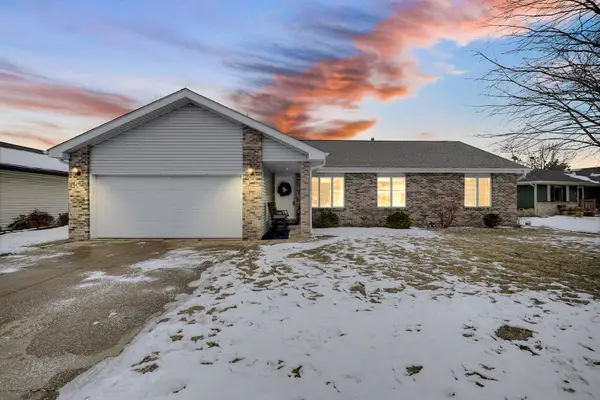 $259,900Pending3 beds 2 baths1,616 sq. ft.
$259,900Pending3 beds 2 baths1,616 sq. ft.375 Meadows N Road, Bourbonnais, IL 60914
MLS# 12562537Listed by: MCCOLLY REAL ESTATE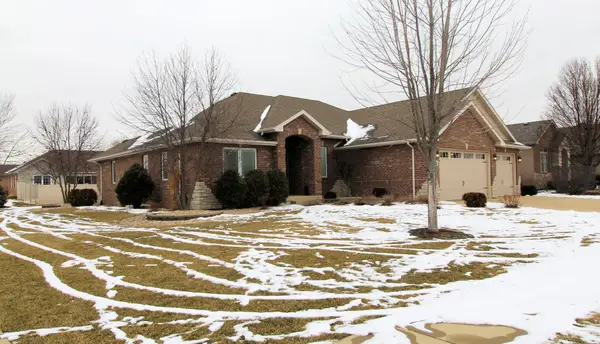 $429,900Pending3 beds 2 baths2,127 sq. ft.
$429,900Pending3 beds 2 baths2,127 sq. ft.605 Chase Court, Bourbonnais, IL 60914
MLS# 12562083Listed by: BERKSHIRE HATHAWAY HOMESERVICES SPECKMAN REALTY- New
 $339,000Active4 beds 3 baths1,538 sq. ft.
$339,000Active4 beds 3 baths1,538 sq. ft.1565 Stefanie Lane, Bourbonnais, IL 60914
MLS# 12560144Listed by: BERKSHIRE HATHAWAY HOMESERVICES SPECKMAN REALTY - New
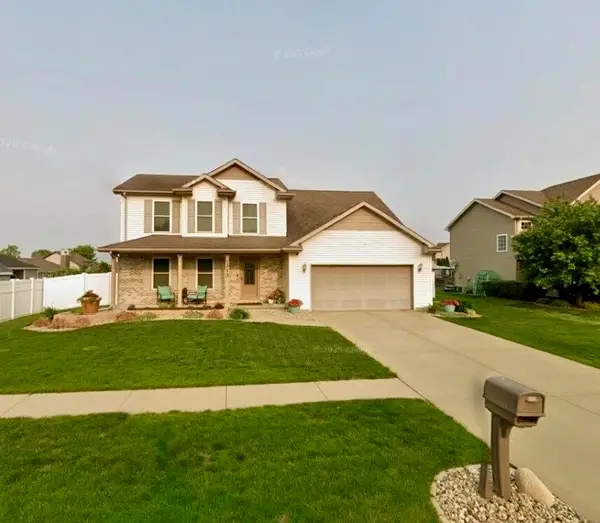 $439,900Active5 beds 4 baths2,301 sq. ft.
$439,900Active5 beds 4 baths2,301 sq. ft.1313 Eagle Bluff Drive, Bourbonnais, IL 60914
MLS# 12560200Listed by: COLDWELL BANKER REALTY 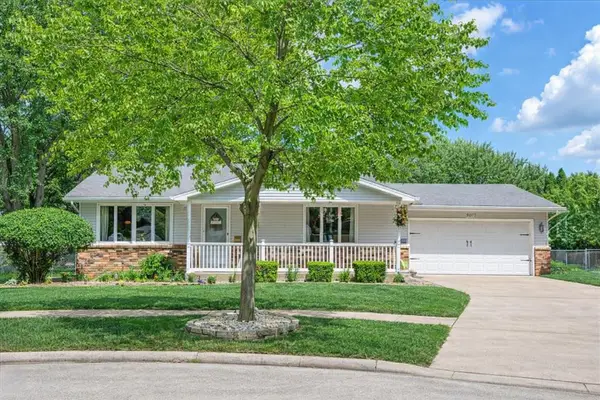 $259,900Pending3 beds 2 baths1,665 sq. ft.
$259,900Pending3 beds 2 baths1,665 sq. ft.269 Harvard Avenue, Bourbonnais, IL 60914
MLS# 12556186Listed by: MCCOLLY REAL ESTATE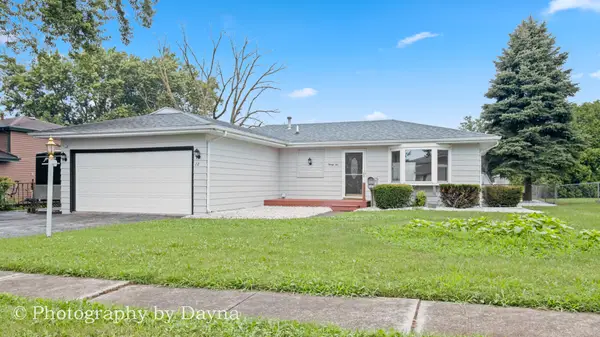 $240,000Active3 beds 1 baths1,104 sq. ft.
$240,000Active3 beds 1 baths1,104 sq. ft.22 Emery Drive, Bourbonnais, IL 60914
MLS# 12557045Listed by: BERKSHIRE HATHAWAY HOMESERVICES SPECKMAN REALTY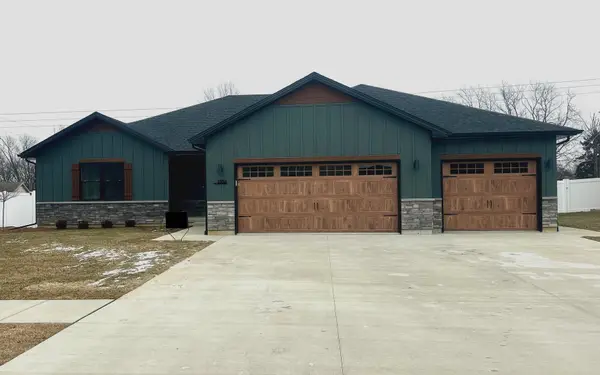 $449,000Active3 beds 2 baths1,850 sq. ft.
$449,000Active3 beds 2 baths1,850 sq. ft.1356 Eagle Bluff Drive, Bourbonnais, IL 60914
MLS# 12556127Listed by: BERKSHIRE HATHAWAY HOMESERVICES SPECKMAN REALTY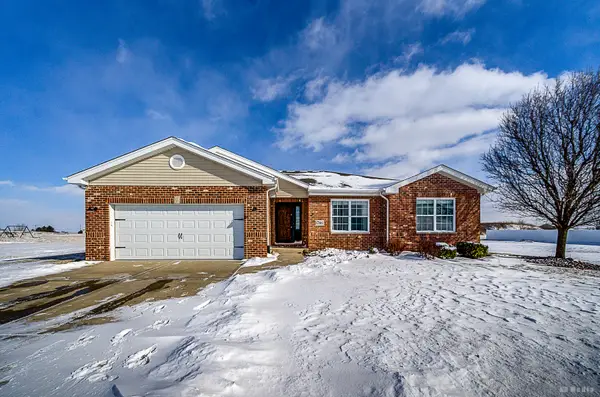 $374,900Pending3 beds 2 baths
$374,900Pending3 beds 2 baths1786 Brassie Drive, Bourbonnais, IL 60914
MLS# 12556505Listed by: HARTHSIDE REALTORS, INC.

