1533 Stefanie Lane, Bourbonnais, IL 60914
Local realty services provided by:Results Realty ERA Powered
1533 Stefanie Lane,Bourbonnais, IL 60914
$330,000
- 6 Beds
- 5 Baths
- 2,398 sq. ft.
- Single family
- Pending
Listed by: dana miramontes, samantha montalta
Office: berkshire hathaway homeservices speckman realty
MLS#:12496221
Source:MLSNI
Price summary
- Price:$330,000
- Price per sq. ft.:$137.61
About this home
Need Space for the Holidays! Here you go! This 6 Bedroom 4.5 Bath home sits on a corner lot with a fenced in backyard. Inviting front porch! A cute hall cubby setup as you enter the front door leads to the family room/eat in kitchen with an open floor plan. Get ready to cozy up with the family room fireplace this winter! Kitchen has a breakfast bar and pantry closet with ample cabinet space. Living room also off the front entrance has open floor plan as well with a separate dining room which is very tastefully appointed! This home also has many cosmetic updates including some flooring and rustic touched throughout! Onto...the bedrooms!! There are 6 plus another space in the basement currently used for a workout room. Master suite boasts tons of natural light opportunity in the bedroom with a walk-in closet and whirlpool bathtub. 4 additional nice size bedrooms on the 2nd floor and 2 full hallway baths! Basement is partially finished so some potential left to make a living space as you would want it. Biggest asset in the basement is a full bath! 2 car attached garage with a concrete driveway. Convenient location in Bourbonnais. Just minutes away from I57 and the commuter train.
Contact an agent
Home facts
- Year built:1996
- Listing ID #:12496221
- Added:119 day(s) ago
- Updated:February 12, 2026 at 04:28 PM
Rooms and interior
- Bedrooms:6
- Total bathrooms:5
- Full bathrooms:4
- Half bathrooms:1
- Living area:2,398 sq. ft.
Heating and cooling
- Cooling:Central Air
- Heating:Natural Gas
Structure and exterior
- Year built:1996
- Building area:2,398 sq. ft.
Utilities
- Water:Public
- Sewer:Public Sewer
Finances and disclosures
- Price:$330,000
- Price per sq. ft.:$137.61
- Tax amount:$8,325 (2024)
New listings near 1533 Stefanie Lane
- Open Sat, 1 to 3pmNew
 $429,900Active3 beds 2 baths1,780 sq. ft.
$429,900Active3 beds 2 baths1,780 sq. ft.1696 Yorktown Drive, Bourbonnais, IL 60914
MLS# 12566327Listed by: BERG PROPERTIES - New
 $74,000Active4 beds 2 baths
$74,000Active4 beds 2 baths102 Apple Lane, Bourbonnais, IL 60914
MLS# 12562673Listed by: BERKSHIRE HATHAWAY HOMESERVICES SPECKMAN REALTY 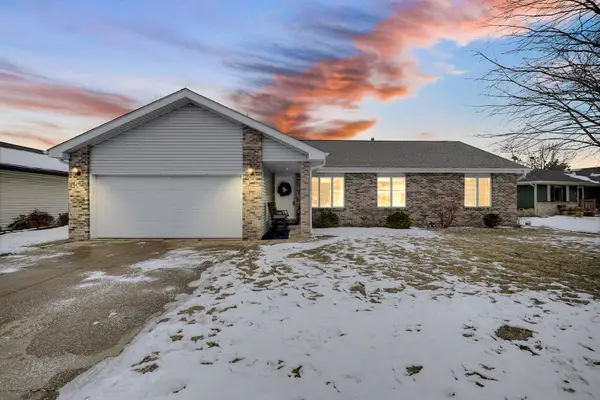 $259,900Pending3 beds 2 baths1,616 sq. ft.
$259,900Pending3 beds 2 baths1,616 sq. ft.375 Meadows N Road, Bourbonnais, IL 60914
MLS# 12562537Listed by: MCCOLLY REAL ESTATE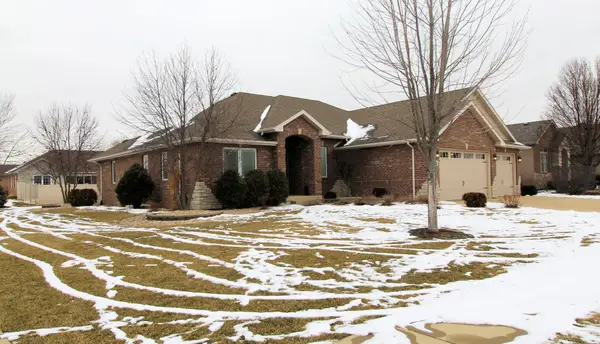 $429,900Pending3 beds 2 baths2,127 sq. ft.
$429,900Pending3 beds 2 baths2,127 sq. ft.605 Chase Court, Bourbonnais, IL 60914
MLS# 12562083Listed by: BERKSHIRE HATHAWAY HOMESERVICES SPECKMAN REALTY- New
 $339,000Active4 beds 3 baths1,538 sq. ft.
$339,000Active4 beds 3 baths1,538 sq. ft.1565 Stefanie Lane, Bourbonnais, IL 60914
MLS# 12560144Listed by: BERKSHIRE HATHAWAY HOMESERVICES SPECKMAN REALTY - New
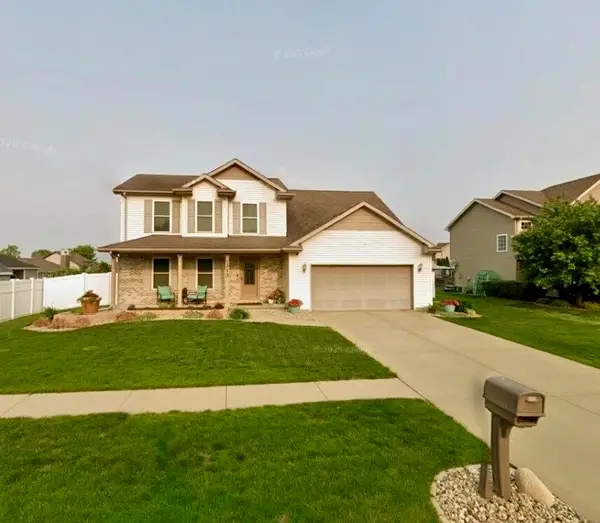 $439,900Active5 beds 4 baths2,301 sq. ft.
$439,900Active5 beds 4 baths2,301 sq. ft.1313 Eagle Bluff Drive, Bourbonnais, IL 60914
MLS# 12560200Listed by: COLDWELL BANKER REALTY 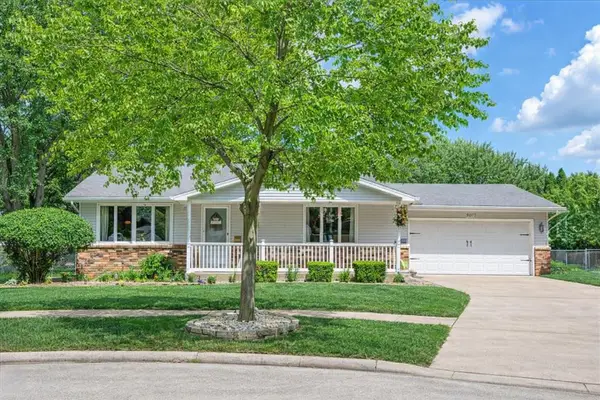 $259,900Pending3 beds 2 baths1,665 sq. ft.
$259,900Pending3 beds 2 baths1,665 sq. ft.269 Harvard Avenue, Bourbonnais, IL 60914
MLS# 12556186Listed by: MCCOLLY REAL ESTATE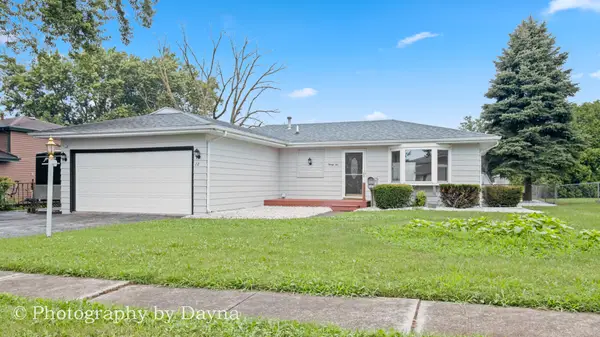 $240,000Active3 beds 1 baths1,104 sq. ft.
$240,000Active3 beds 1 baths1,104 sq. ft.22 Emery Drive, Bourbonnais, IL 60914
MLS# 12557045Listed by: BERKSHIRE HATHAWAY HOMESERVICES SPECKMAN REALTY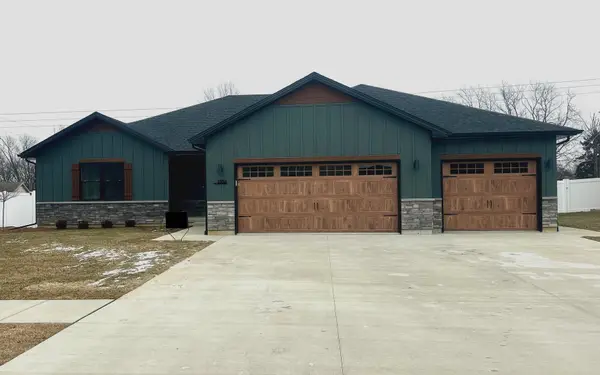 $449,000Active3 beds 2 baths1,850 sq. ft.
$449,000Active3 beds 2 baths1,850 sq. ft.1356 Eagle Bluff Drive, Bourbonnais, IL 60914
MLS# 12556127Listed by: BERKSHIRE HATHAWAY HOMESERVICES SPECKMAN REALTY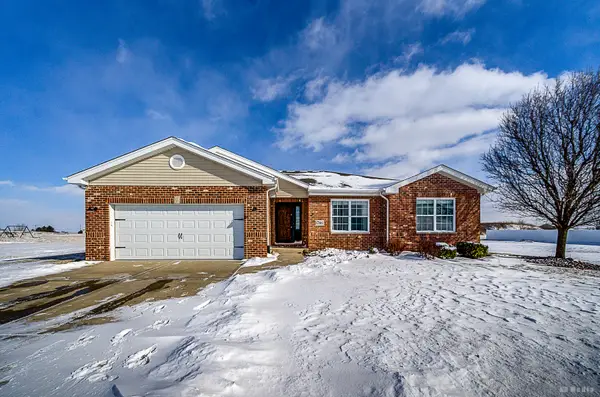 $374,900Pending3 beds 2 baths
$374,900Pending3 beds 2 baths1786 Brassie Drive, Bourbonnais, IL 60914
MLS# 12556505Listed by: HARTHSIDE REALTORS, INC.

