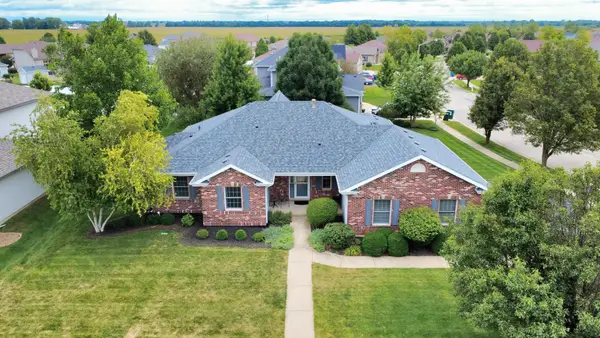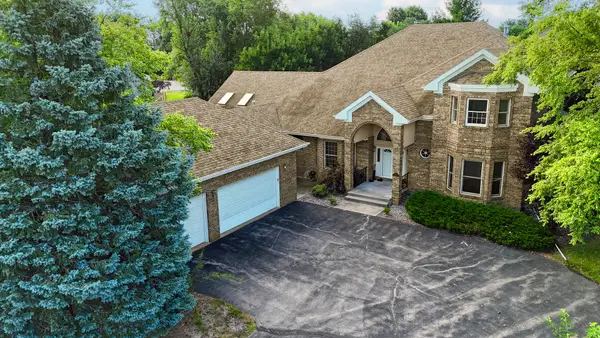1565 Stefanie Lane, Bourbonnais, IL 60914
Local realty services provided by:ERA Naper Realty
1565 Stefanie Lane,Bourbonnais, IL 60914
$364,900
- 4 Beds
- 3 Baths
- 1,538 sq. ft.
- Single family
- Active
Listed by:enok tluangzelhmung
Office:real people realty
MLS#:12397045
Source:MLSNI
Price summary
- Price:$364,900
- Price per sq. ft.:$237.26
About this home
Welcome to this spacious 4-bedroom, 3-bath home in the desirable Prairie Harbor neighborhood! Featuring cathedral ceilings and a fully finished basement, this home offers ample space and charm both inside and out. Step into the large living room with soaring ceilings, flowing seamlessly into the dining area and open kitchen. The kitchen is bright and inviting with skylights, a breakfast bar, and a pantry for extra storage. The layout offers privacy with the primary bedroom and full bath thoughtfully separated from the two additional bedrooms and a second full bath. The laundry room provides convenient access to the attached 2-car garage.Downstairs, the beautifully renovated (2022) finished basement adds incredible living space, including a 4th bedroom, a gym room, and a full bath. The large utility room also offers generous storage options. Recent Updates Include:Water heater (2022),Hardwood flooring on main level (2022),All windows replaced (2018),Interior painted (2024),Garage door motor (2024) Enjoy the beautifully fenced backyard complete with a patio and pergola-perfect for relaxing or entertaining. With easy access to I-57, nearby shopping, and low-maintenance living, this home has it all. Schedule your private showing today!
Contact an agent
Home facts
- Year built:2001
- Listing ID #:12397045
- Added:122 day(s) ago
- Updated:September 25, 2025 at 01:28 PM
Rooms and interior
- Bedrooms:4
- Total bathrooms:3
- Full bathrooms:3
- Living area:1,538 sq. ft.
Heating and cooling
- Cooling:Central Air
- Heating:Forced Air, Natural Gas
Structure and exterior
- Roof:Asphalt
- Year built:2001
- Building area:1,538 sq. ft.
Utilities
- Water:Public
- Sewer:Public Sewer
Finances and disclosures
- Price:$364,900
- Price per sq. ft.:$237.26
- Tax amount:$6,750 (2024)
New listings near 1565 Stefanie Lane
- New
 $429,808Active4 beds 4 baths2,100 sq. ft.
$429,808Active4 beds 4 baths2,100 sq. ft.1900 Claire Drive, Bourbonnais, IL 60914
MLS# 12480350Listed by: CENTURY 21 KROLL REALTY - New
 $349,900Active3 beds 3 baths2,912 sq. ft.
$349,900Active3 beds 3 baths2,912 sq. ft.1515 Eagle Bluff Drive, Bourbonnais, IL 60914
MLS# 12475177Listed by: COLDWELL BANKER REALTY  $245,000Pending3 beds 2 baths1,670 sq. ft.
$245,000Pending3 beds 2 baths1,670 sq. ft.840 Independence Drive, Bourbonnais, IL 60914
MLS# 12475288Listed by: MCCOLLY BENNETT REAL ESTATE- New
 $299,000Active3 beds 3 baths1,645 sq. ft.
$299,000Active3 beds 3 baths1,645 sq. ft.725 Independence Drive, Bourbonnais, IL 60914
MLS# 12475309Listed by: MCCOLLY BENNETT REAL ESTATE - New
 $215,000Active3 beds 1 baths1,260 sq. ft.
$215,000Active3 beds 1 baths1,260 sq. ft.213 Bernard Street, Bourbonnais, IL 60914
MLS# 12473188Listed by: MCCOLLY BENNETT REAL ESTATE - New
 $214,800Active3 beds 1 baths920 sq. ft.
$214,800Active3 beds 1 baths920 sq. ft.271 Toni Street, Bourbonnais, IL 60914
MLS# 12475815Listed by: AMERICAN PATRIOT REALTY, INC. - New
 $298,000Active3 beds 2 baths1,604 sq. ft.
$298,000Active3 beds 2 baths1,604 sq. ft.1507 Noble Quest Drive, Bourbonnais, IL 60914
MLS# 12475293Listed by: BERKSHIRE HATHAWAY HOMESERVICES SPECKMAN REALTY - New
 $245,000Active3 beds 2 baths1,964 sq. ft.
$245,000Active3 beds 2 baths1,964 sq. ft.116 Cedar Lane, Bourbonnais, IL 60914
MLS# 12454878Listed by: KELLER WILLIAMS PREFERRED RLTY - New
 $384,900Active3 beds 2 baths1,532 sq. ft.
$384,900Active3 beds 2 baths1,532 sq. ft.6137 Stonemill Drive, Bourbonnais, IL 60914
MLS# 12471701Listed by: LAMORE REALTY - New
 $599,999Active5 beds 6 baths3,647 sq. ft.
$599,999Active5 beds 6 baths3,647 sq. ft.650 Justin Court, Bourbonnais, IL 60914
MLS# 12471981Listed by: KAWASH GROUP
