1692 Campton Drive, Bourbonnais, IL 60914
Local realty services provided by:ERA Naper Realty
1692 Campton Drive,Bourbonnais, IL 60914
$439,900
- 3 Beds
- 2 Baths
- 1,885 sq. ft.
- Single family
- Active
Listed by: colleen berg
Office: berg properties
MLS#:12520149
Source:MLSNI
Price summary
- Price:$439,900
- Price per sq. ft.:$233.37
About this home
This NEW CONSTRUCTION XL Evermore plan offers 1,885 square feet of thoughtfully designed living space with 3 bedrooms, 2 bathrooms, and a 3-car garage. Built by a trusted local builder with over 30 years of experience, this home is crafted with quality materials throughout. Inside, you'll find wide luxury plank floors throughout the entire main level, a custom fireplace, and an open layout that's perfect for everyday living and entertaining. The kitchen features quartz countertops, Whirlpool kitchen appliances, and plenty of storage. The split-bedroom design places the primary suite on one side of the home for privacy, with two guest bedrooms and a full bath on the other. Most importantly, there are TONS OF CLOSETS to ensure room for everything. The open U-shaped staircase leads to a full basement, already roughed in for a future bathroom, giving you the option to expand your living space. Outside, the home has a roomy back patio. The yard will be fully sodded lot for a finished look from day one. This home is staged for marketing purposes. Furniture and decor are not included in the sale.
Contact an agent
Home facts
- Year built:2025
- Listing ID #:12520149
- Added:44 day(s) ago
- Updated:January 03, 2026 at 11:48 AM
Rooms and interior
- Bedrooms:3
- Total bathrooms:2
- Full bathrooms:2
- Living area:1,885 sq. ft.
Heating and cooling
- Cooling:Central Air
- Heating:Natural Gas
Structure and exterior
- Roof:Asphalt
- Year built:2025
- Building area:1,885 sq. ft.
Utilities
- Water:Public
- Sewer:Public Sewer
Finances and disclosures
- Price:$439,900
- Price per sq. ft.:$233.37
New listings near 1692 Campton Drive
- New
 $499,999Active5 beds 6 baths3,647 sq. ft.
$499,999Active5 beds 6 baths3,647 sq. ft.650 Justin Court, Bourbonnais, IL 60914
MLS# 12537664Listed by: KAWASH GROUP - New
 $45,888Active2 beds 1 baths
$45,888Active2 beds 1 bathsAddress Withheld By Seller, Bourbonnais, IL 60914
MLS# 12538831Listed by: INFINITI PROPERTIES, INC. - New
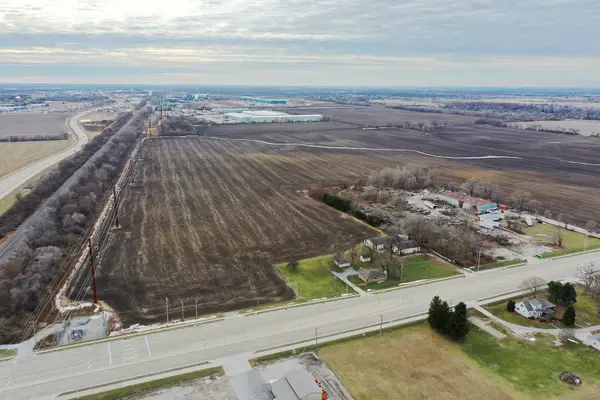 $2,880,000Active-- beds -- baths
$2,880,000Active-- beds -- baths1296 E Bourbonnais Parkway, Bourbonnais, IL 60914
MLS# 12537265Listed by: BERKSHIRE HATHAWAY HOMESERVICES SPECKMAN REALTY - New
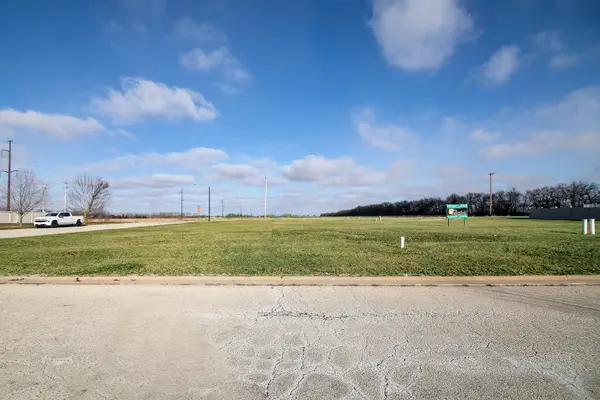 $50,000Active0.26 Acres
$50,000Active0.26 Acres471 Spring Park Loop, Bourbonnais, IL 60914
MLS# 12533324Listed by: COLDWELL BANKER REALTY - New
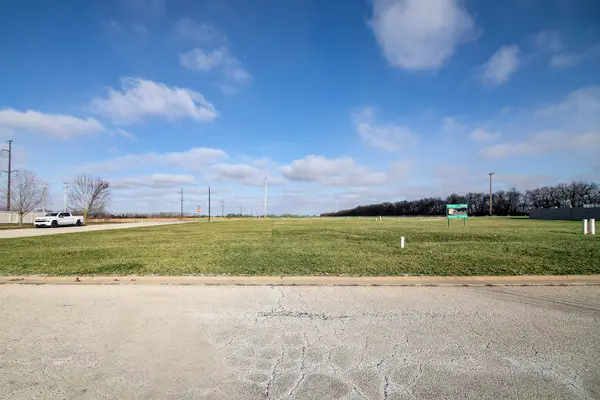 $55,500Active0.32 Acres
$55,500Active0.32 Acres501 Spring Park Loop, Bourbonnais, IL 60914
MLS# 12533332Listed by: COLDWELL BANKER REALTY 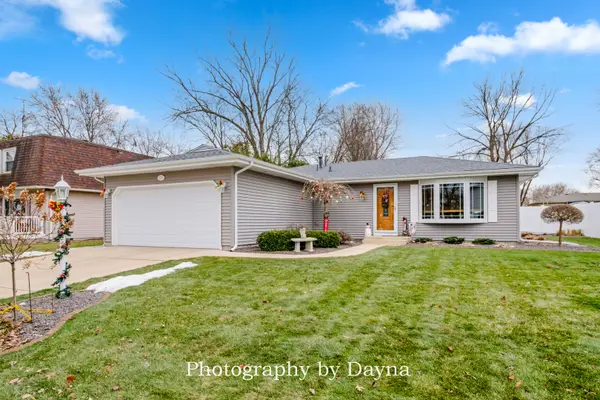 $245,000Pending3 beds 1 baths1,341 sq. ft.
$245,000Pending3 beds 1 baths1,341 sq. ft.220 Kathy Drive, Bourbonnais, IL 60914
MLS# 12537051Listed by: BERKSHIRE HATHAWAY HOMESERVICES SPECKMAN REALTY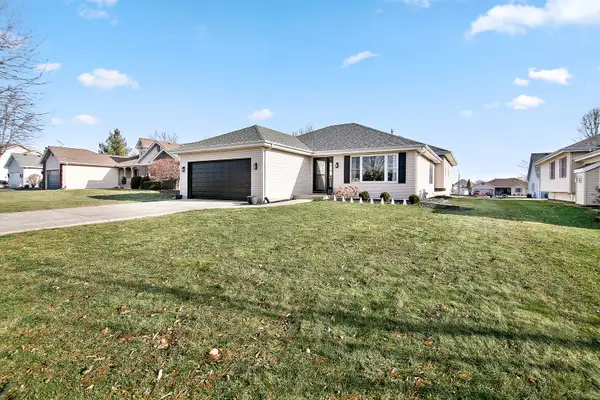 $349,900Pending3 beds 4 baths2,200 sq. ft.
$349,900Pending3 beds 4 baths2,200 sq. ft.1420 E Cap Circle, Bourbonnais, IL 60914
MLS# 12536664Listed by: VILLAGE REALTY, INC- New
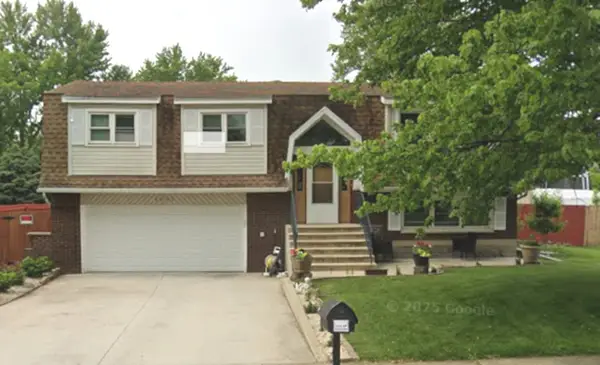 $260,000Active4 beds 2 baths1,830 sq. ft.
$260,000Active4 beds 2 baths1,830 sq. ft.1063 Yale Avenue, Bourbonnais, IL 60914
MLS# 12536835Listed by: KALE REALTY - New
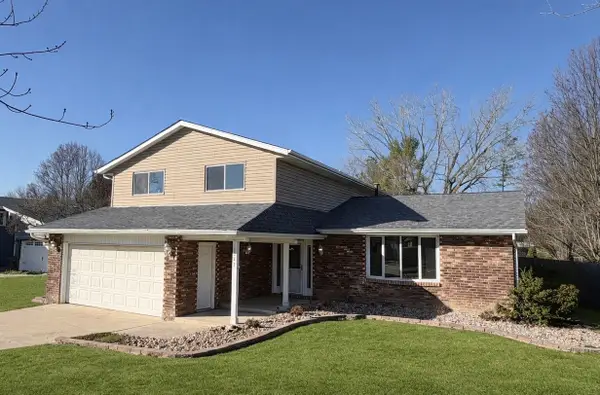 $345,000Active4 beds 3 baths2,400 sq. ft.
$345,000Active4 beds 3 baths2,400 sq. ft.1387 Westminster Lane, Bourbonnais, IL 60914
MLS# 12534955Listed by: STYKEN REAL ESTATE AND PROPERTY MANAGEMENT - New
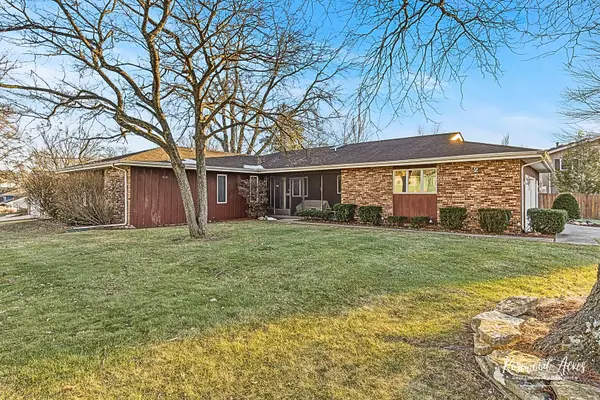 $278,000Active3 beds 3 baths1,904 sq. ft.
$278,000Active3 beds 3 baths1,904 sq. ft.2 Guildford Drive, Bourbonnais, IL 60914
MLS# 12536384Listed by: COLDWELL BANKER REALTY
