197 Kristina Drive, Bourbonnais, IL 60914
Local realty services provided by:Results Realty ERA Powered
197 Kristina Drive,Bourbonnais, IL 60914
$260,000
- 3 Beds
- 2 Baths
- 1,716 sq. ft.
- Single family
- Pending
Listed by: kelly winterroth
Office: mccolly bennett real estate
MLS#:12484369
Source:MLSNI
Price summary
- Price:$260,000
- Price per sq. ft.:$151.52
About this home
Welcome home to this beautifully maintained open concept ranch offering comfort, charm, and room to relax! Step into the bright and airy living room, where large picturesque windows fill the space with natural light and flow seamlessly into the dining area.. perfect for everyday living and entertaining alike. The kitchen is complete with stainless steel appliances, a convenient breakfast bar, and plenty of cabinet space. A spacious family room adds even more living space, featuring a cozy brick fireplace and sliding doors that open to a huge back deck overlooking the serene, mostly fenced backyard complete with oversized shed. Lush landscaping creates a sense of privacy and tranquility, ideal for summer barbecues or quiet mornings with coffee. The home offers 3 comfortable bedrooms and 2 full baths, including a primary suite with a shared bath. You'll also love the generous laundry room and the 2.5-car attached garage, providing ample storage and convenience. Located in a desirable Bourbonnais neighborhood close to parks, schools, and shopping - this home has it all!
Contact an agent
Home facts
- Year built:1977
- Listing ID #:12484369
- Added:39 day(s) ago
- Updated:November 15, 2025 at 09:25 AM
Rooms and interior
- Bedrooms:3
- Total bathrooms:2
- Full bathrooms:1
- Half bathrooms:1
- Living area:1,716 sq. ft.
Heating and cooling
- Cooling:Central Air
- Heating:Forced Air, Natural Gas
Structure and exterior
- Roof:Asphalt
- Year built:1977
- Building area:1,716 sq. ft.
Utilities
- Water:Public
- Sewer:Public Sewer
Finances and disclosures
- Price:$260,000
- Price per sq. ft.:$151.52
- Tax amount:$5,585 (2024)
New listings near 197 Kristina Drive
- New
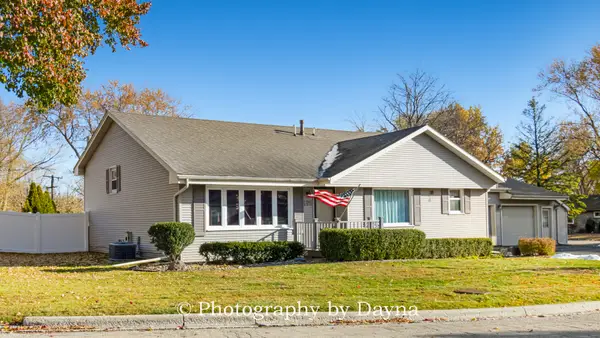 $299,000Active4 beds 2 baths2,248 sq. ft.
$299,000Active4 beds 2 baths2,248 sq. ft.195 Esther Circle, Bourbonnais, IL 60914
MLS# 12517469Listed by: BERKSHIRE HATHAWAY HOMESERVICES SPECKMAN REALTY - Open Sun, 1 to 3pmNew
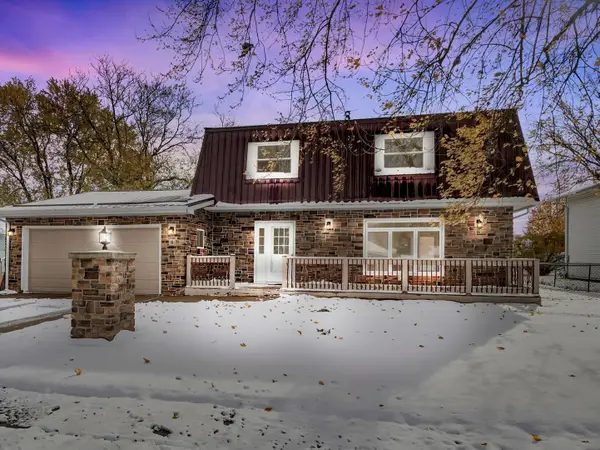 $239,000Active4 beds 2 baths1,997 sq. ft.
$239,000Active4 beds 2 baths1,997 sq. ft.9 Hilltop Drive, Bourbonnais, IL 60914
MLS# 12516850Listed by: KELLER WILLIAMS PREFERRED RLTY - New
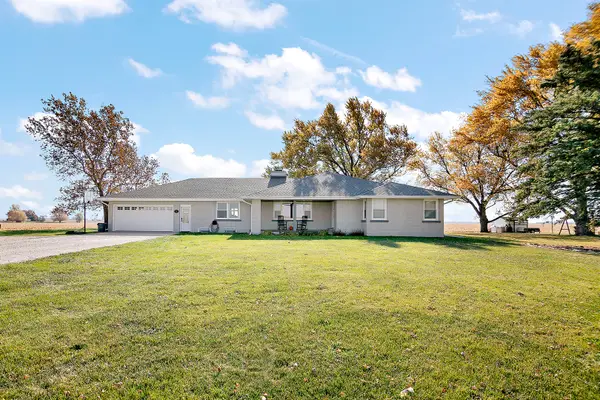 $390,000Active3 beds 3 baths2,292 sq. ft.
$390,000Active3 beds 3 baths2,292 sq. ft.4736 E 5000n Road, Bourbonnais, IL 60914
MLS# 12516441Listed by: VILLAGE REALTY INC - Open Sun, 10am to 12pmNew
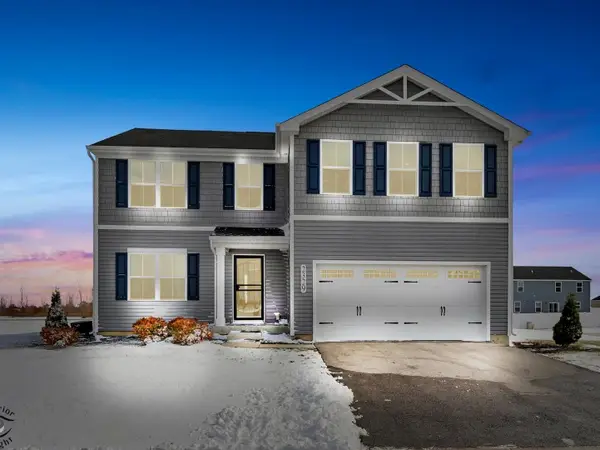 $349,000Active4 beds 3 baths2,269 sq. ft.
$349,000Active4 beds 3 baths2,269 sq. ft.2329 Monarch Street, Bourbonnais, IL 60914
MLS# 12516835Listed by: KELLER WILLIAMS PREFERRED RLTY - New
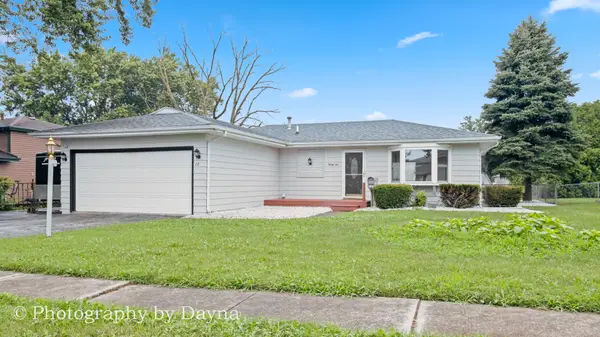 $235,000Active3 beds 1 baths1,104 sq. ft.
$235,000Active3 beds 1 baths1,104 sq. ft.22 Emery Drive, Bourbonnais, IL 60914
MLS# 12516293Listed by: BERKSHIRE HATHAWAY HOMESERVICES SPECKMAN REALTY - Open Sat, 11am to 1pmNew
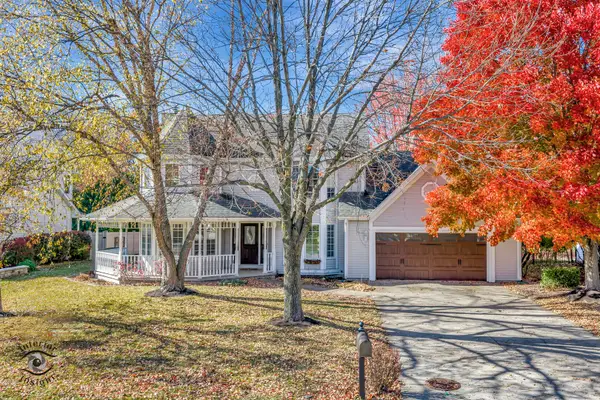 $410,000Active4 beds 4 baths2,392 sq. ft.
$410,000Active4 beds 4 baths2,392 sq. ft.239 Barrington Lane, Bourbonnais, IL 60914
MLS# 12497676Listed by: COLDWELL BANKER REALTY - New
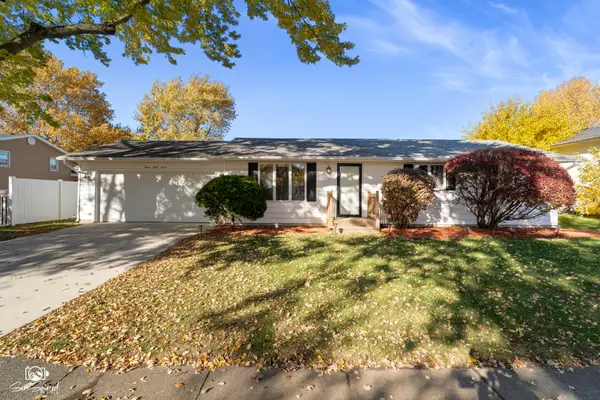 $187,500Active3 beds 2 baths1,008 sq. ft.
$187,500Active3 beds 2 baths1,008 sq. ft.Address Withheld By Seller, Bourbonnais, IL 60914
MLS# 12514809Listed by: KELLER WILLIAMS PREFERRED REALTY - New
 $220,000Active2 Acres
$220,000Active2 Acreslot Briarcliff Lane, Bourbonnais, IL 60914
MLS# 12514504Listed by: COLDWELL BANKER REAL ESTATE GROUP 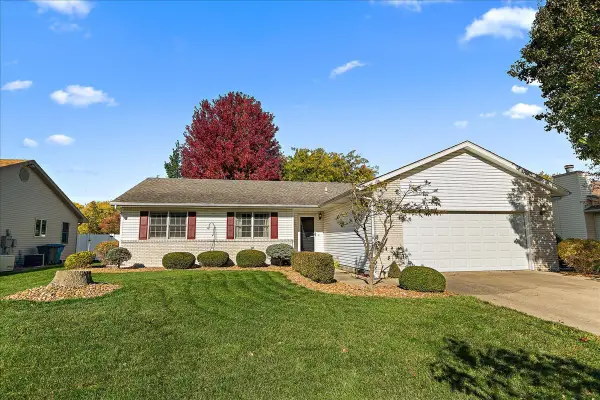 $269,900Pending3 beds 2 baths1,600 sq. ft.
$269,900Pending3 beds 2 baths1,600 sq. ft.235 E John Casey Road, Bourbonnais, IL 60914
MLS# 12507888Listed by: CHARLES RUTENBERG REALTY OF IL $180,000Pending3 beds 2 baths1,680 sq. ft.
$180,000Pending3 beds 2 baths1,680 sq. ft.54 Bonds Drive, Bourbonnais, IL 60914
MLS# 12510121Listed by: MCCOLLY BENNETT REAL ESTATE
