2082 Craftsman Avenue, Bourbonnais, IL 60914
Local realty services provided by:Results Realty ERA Powered
2082 Craftsman Avenue,Bourbonnais, IL 60914
$439,000
- 3 Beds
- 4 Baths
- 2,178 sq. ft.
- Single family
- Pending
Listed by:dana miramontes
Office:berkshire hathaway homeservices speckman realty
MLS#:12497043
Source:MLSNI
Price summary
- Price:$439,000
- Price per sq. ft.:$201.56
About this home
Check out this Pristine Craftsman Style House on Craftsman Ave with Rustic Touches! On a corner lot with a fenced in back yard. 3 Bedrooms, 2 full baths and 2 half baths in this thoughtfully designed and very cosmetically appealing home. Just over 3,000 square feet of living space including the finished basement. Inviting partial wrap around porch. Stunning custom front door opens to a breathtaking foyer. Separate formal dining room just off the Foyer with barn doors. Kitchen complete with maple cabinets, quartz countertops, built in pantry and stainless steal appliances. Custom built entertainment center with a gas fireplace in the living room for those chilly nights! The Master Bedroom is really where it's at! Ample bedroom space with a tray ceiling and 2 walk in closets. Master bath has a jetted bathtub, separate shower and double sinks. The hidden gem in the master suite is the tucked away extra room that could be used for a work out space, nursery, office, reading nook..etc. 2 additional nice size bedrooms upstairs, hallway bath and a loft with a built in desk. Get ready to entertain in the basement! Check out that bar plus a Cozy family room area and a half bath. On those summer days you can also entertain outside on the patio next to the well maintained pool. This home also has a 3 car heated garage! Convenient location in Bourbonnais close to I57 and the commuter train.
Contact an agent
Home facts
- Year built:2005
- Listing ID #:12497043
- Added:11 day(s) ago
- Updated:October 28, 2025 at 10:28 AM
Rooms and interior
- Bedrooms:3
- Total bathrooms:4
- Full bathrooms:2
- Half bathrooms:2
- Living area:2,178 sq. ft.
Heating and cooling
- Cooling:Central Air
- Heating:Natural Gas
Structure and exterior
- Roof:Asphalt
- Year built:2005
- Building area:2,178 sq. ft.
Utilities
- Water:Public
- Sewer:Public Sewer
Finances and disclosures
- Price:$439,000
- Price per sq. ft.:$201.56
- Tax amount:$9,584 (2024)
New listings near 2082 Craftsman Avenue
- New
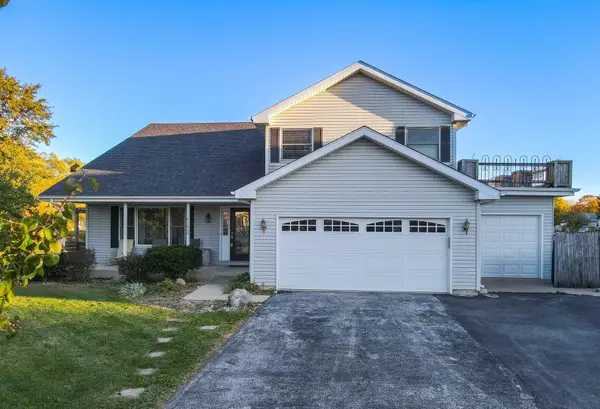 $362,000Active5 beds 4 baths2,508 sq. ft.
$362,000Active5 beds 4 baths2,508 sq. ft.1440 Northfield Meadows Turn, Bourbonnais, IL 60914
MLS# 12503070Listed by: LAMORE REALTY 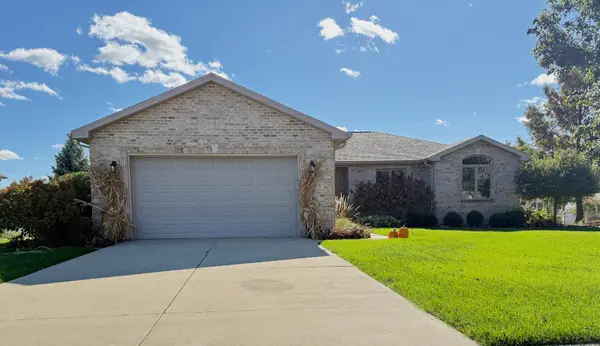 $355,000Pending4 beds 3 baths1,792 sq. ft.
$355,000Pending4 beds 3 baths1,792 sq. ft.813 Canterbury Lane, Bourbonnais, IL 60914
MLS# 12501411Listed by: BERKSHIRE HATHAWAY HOMESERVICES SPECKMAN REALTY- New
 $37,000Active3 beds 2 baths
$37,000Active3 beds 2 baths14 Saint Michaels Drive, Bourbonnais, IL 60914
MLS# 12501202Listed by: VILLAGE REALTY, INC  $290,000Pending3 beds 3 baths1,754 sq. ft.
$290,000Pending3 beds 3 baths1,754 sq. ft.882 Pheasant Run Drive, Bourbonnais, IL 60914
MLS# 12501904Listed by: BERKSHIRE HATHAWAY HOMESERVICES SPECKMAN REALTY- New
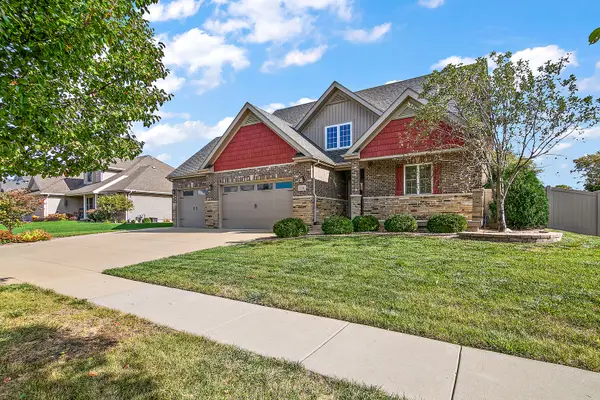 $440,000Active4 beds 3 baths2,346 sq. ft.
$440,000Active4 beds 3 baths2,346 sq. ft.1230 Eagle Bluff Drive, Bourbonnais, IL 60914
MLS# 12498100Listed by: MCCOLLY BENNETT REAL ESTATE 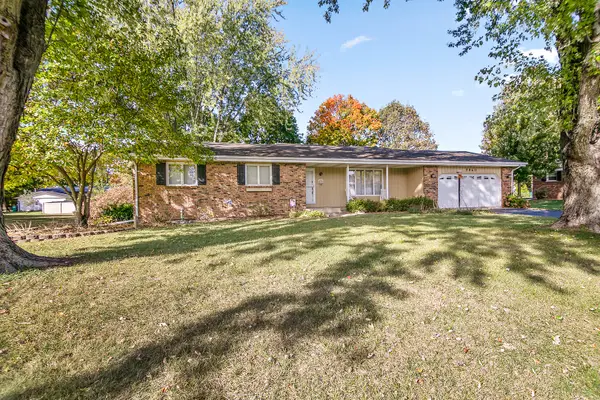 $300,000Pending3 beds 2 baths1,305 sq. ft.
$300,000Pending3 beds 2 baths1,305 sq. ft.2860 Chippewa Drive, Bourbonnais, IL 60914
MLS# 12500810Listed by: MCCOLLY BENNETT REAL ESTATE- New
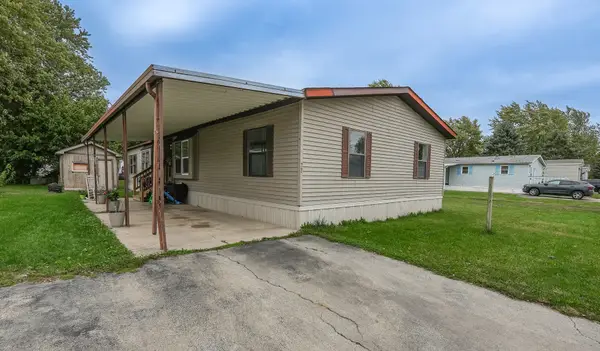 $53,000Active3 beds 2 baths
$53,000Active3 beds 2 baths77 Berry Lane, Bourbonnais, IL 60914
MLS# 12501950Listed by: LAMORE REALTY 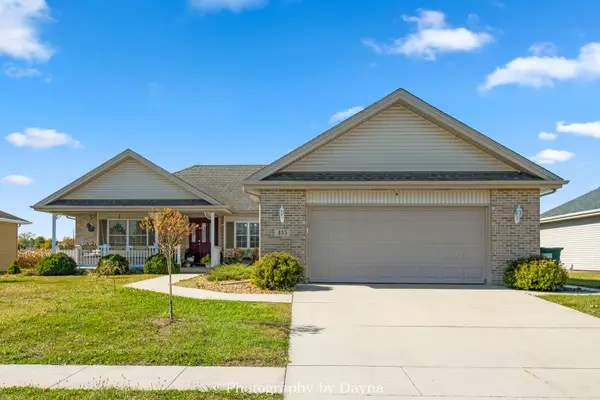 $300,000Pending3 beds 2 baths1,672 sq. ft.
$300,000Pending3 beds 2 baths1,672 sq. ft.485 Prince Valiant Lane, Bourbonnais, IL 60914
MLS# 12500240Listed by: BERKSHIRE HATHAWAY HOMESERVICES SPECKMAN REALTY- New
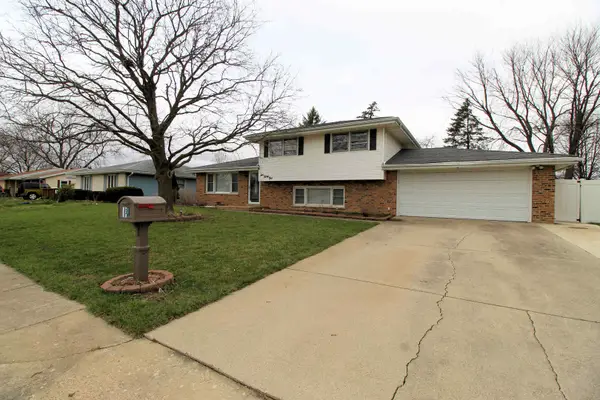 $234,900Active3 beds 2 baths1,748 sq. ft.
$234,900Active3 beds 2 baths1,748 sq. ft.631 Concord Place, Bourbonnais, IL 60914
MLS# 12500510Listed by: BERKSHIRE HATHAWAY HOMESERVICES SPECKMAN REALTY - New
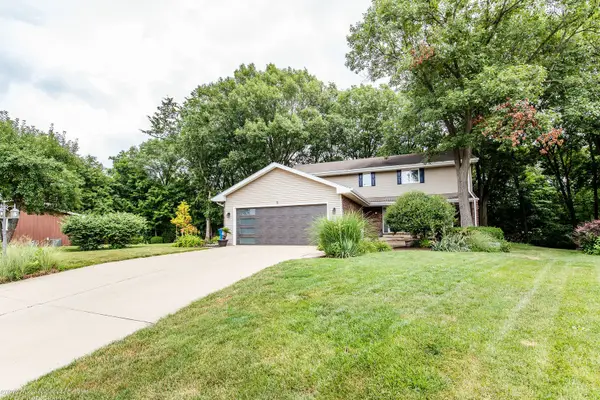 $425,000Active5 beds 4 baths3,995 sq. ft.
$425,000Active5 beds 4 baths3,995 sq. ft.5 Inverness Drive, Bourbonnais, IL 60914
MLS# 12499897Listed by: EXCLUSIVE REALTORS
