444 Highpoint Circle North, Bourbonnais, IL 60914
Local realty services provided by:ERA Naper Realty
444 Highpoint Circle North,Bourbonnais, IL 60914
$390,000
- 5 Beds
- 4 Baths
- 2,402 sq. ft.
- Single family
- Active
Listed by: kelly winterroth
Office: mccolly bennett real estate
MLS#:12506431
Source:MLSNI
Price summary
- Price:$390,000
- Price per sq. ft.:$162.36
About this home
Welcome to this spacious and beautifully maintained 5 bedroom, 3.5 bath home on a full finished basement in the sought after Highpoint Subdivision, right in the heart of Bourbonnais! Offering 2,400 sq ft of living space plus the full finished basement, this home is designed for comfort and functionality. Step inside the welcoming foyer showcasing a beautiful staircase and hardwood floors that flow through the front room and into the living area. The cozy living room features a fireplace and opens seamlessly to the eat-in kitchen, creating a warm, connected feel. The kitchen is a showstopper, complete with maple cabinetry, granite countertops, a breakfast bar, stainless steel appliances, and a walk in pantry. Sliders lead out to a spacious backyard, perfect for entertaining, play, or simply relaxing. Upstairs, you'll find a luxurious master suite with a cathedral ceiling, plenty of natural light, and a private bath with double sinks, whirlpool tub, separate shower, and walk in closet. Bedrooms 2-4 are generously sized, and the convenient second-floor laundry makes life even easier. The finished basement adds even more space, featuring a large family room, fifth bedroom, and a full bath with heated floors.. ideal for guests or movie nights! Additional highlights include a heated 2.5 car attached garage with utility sink, great storage, and a fantastic location close to schools, shopping, and parks. Come see why this Highpoint home is the perfect blend of space, updates, and location. Schedule your showing today!
Contact an agent
Home facts
- Year built:2006
- Listing ID #:12506431
- Added:47 day(s) ago
- Updated:December 16, 2025 at 11:50 AM
Rooms and interior
- Bedrooms:5
- Total bathrooms:4
- Full bathrooms:3
- Half bathrooms:1
- Living area:2,402 sq. ft.
Heating and cooling
- Cooling:Central Air
- Heating:Forced Air, Natural Gas
Structure and exterior
- Roof:Asphalt
- Year built:2006
- Building area:2,402 sq. ft.
Utilities
- Water:Public
- Sewer:Public Sewer
Finances and disclosures
- Price:$390,000
- Price per sq. ft.:$162.36
- Tax amount:$8,344 (2024)
New listings near 444 Highpoint Circle North
- New
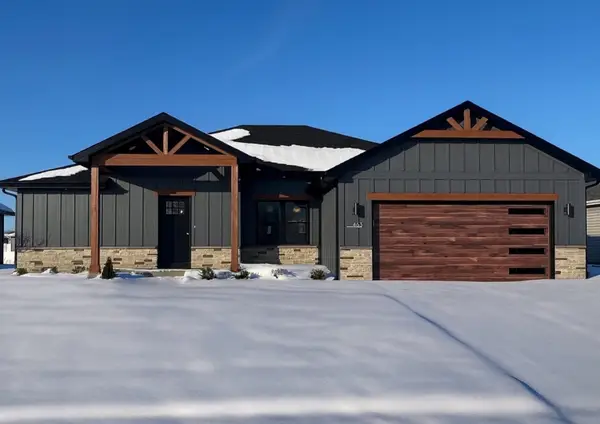 $370,000Active3 beds 2 baths1,800 sq. ft.
$370,000Active3 beds 2 baths1,800 sq. ft.463 Edgebrook Drive, Bourbonnais, IL 60914
MLS# 12529436Listed by: BERKSHIRE HATHAWAY HOMESERVICES SPECKMAN REALTY - New
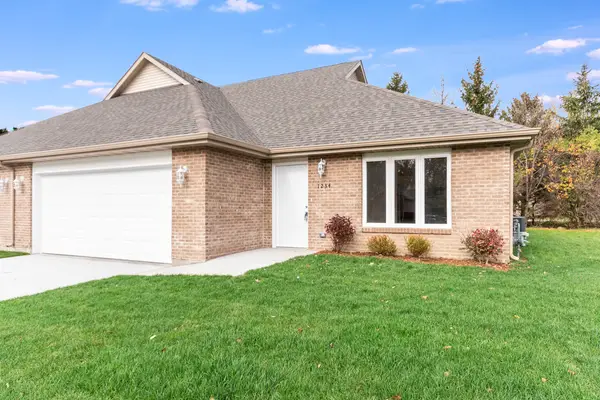 $289,000Active2 beds 2 baths1,500 sq. ft.
$289,000Active2 beds 2 baths1,500 sq. ft.5542 Hearthside Drive, Bourbonnais, IL 60914
MLS# 12530641Listed by: COLDWELL BANKER REAL ESTATE GROUP - New
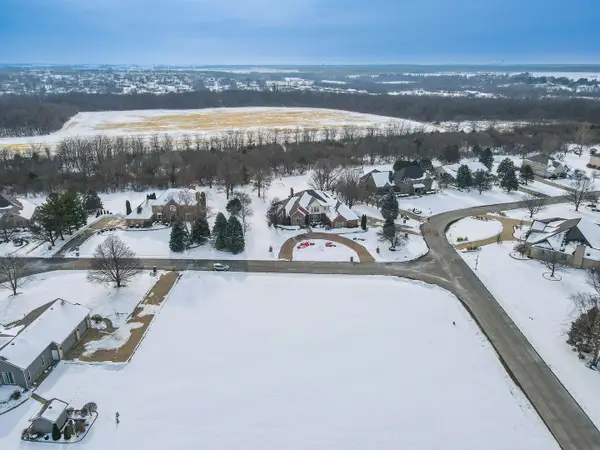 $95,000Active0.68 Acres
$95,000Active0.68 Acres1007 Country Lane, Bourbonnais, IL 60914
MLS# 12530354Listed by: LAMORE REALTY - New
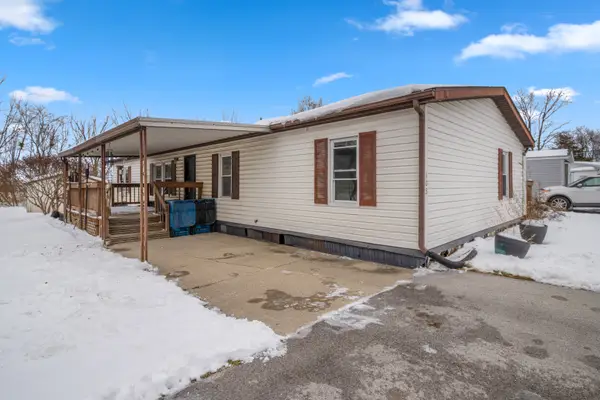 $27,900Active3 beds 2 baths
$27,900Active3 beds 2 baths103 Apple Lane, Bourbonnais, IL 60914
MLS# 12528718Listed by: BERKSHIRE HATHAWAY HOMESERVICES SPECKMAN REALTY 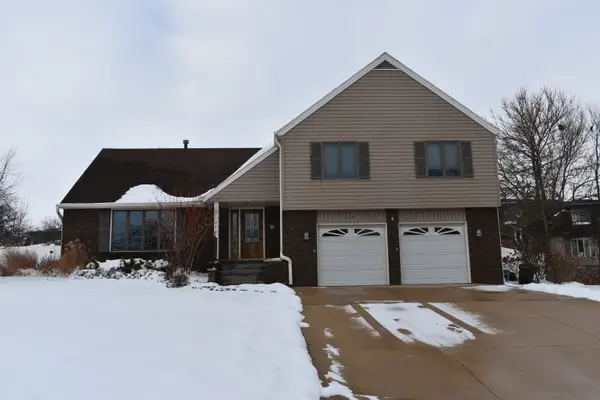 $319,000Pending4 beds 3 baths2,414 sq. ft.
$319,000Pending4 beds 3 baths2,414 sq. ft.67 Castle Coombe Court, Bourbonnais, IL 60914
MLS# 12529116Listed by: BERKSHIRE HATHAWAY HOMESERVICES SPECKMAN REALTY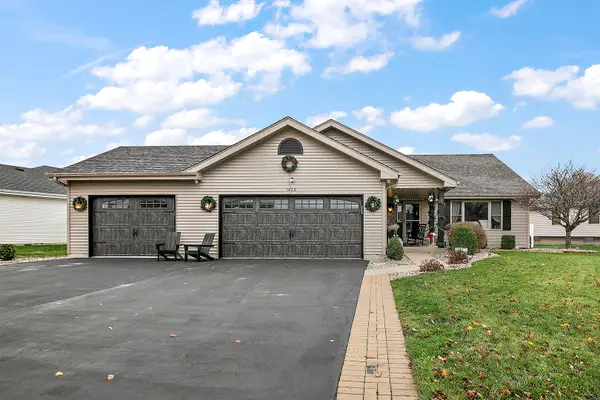 $349,900Pending3 beds 3 baths2,318 sq. ft.
$349,900Pending3 beds 3 baths2,318 sq. ft.1472 W Cap Circle, Bourbonnais, IL 60914
MLS# 12527034Listed by: VILLAGE REALTY, INC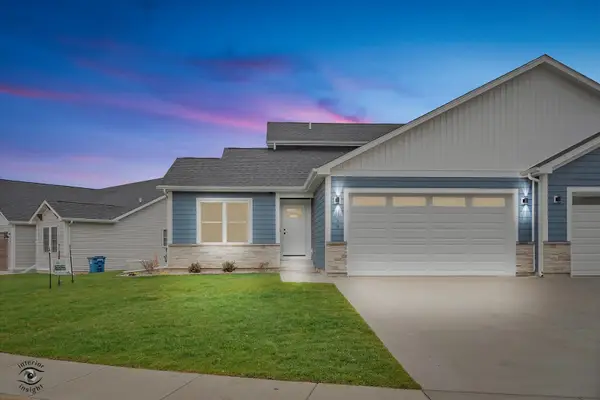 $325,000Active3 beds 3 baths1,520 sq. ft.
$325,000Active3 beds 3 baths1,520 sq. ft.859 Pheasant Run, Bourbonnais, IL 60914
MLS# 12526382Listed by: MCCOLLY BENNETT REAL ESTATE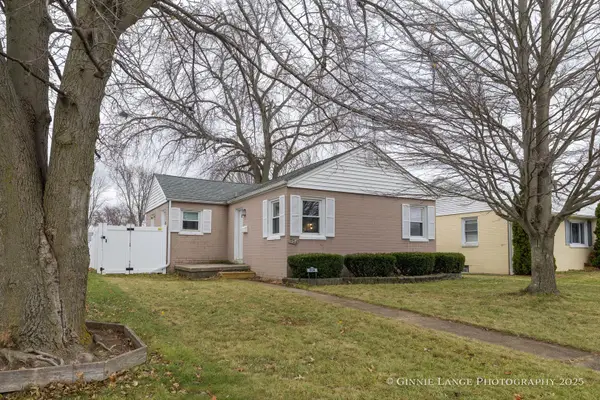 $159,000Active2 beds 1 baths911 sq. ft.
$159,000Active2 beds 1 baths911 sq. ft.508 N Forest Avenue, Bradley, IL 60915
MLS# 12525268Listed by: RE/MAX EXECUTIVES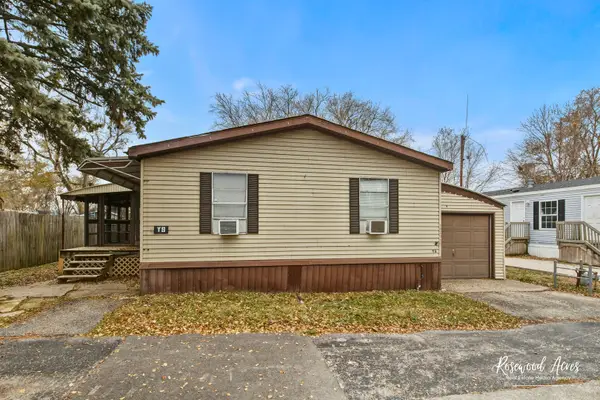 $34,900Active3 beds 2 baths
$34,900Active3 beds 2 baths1425 N. Arthur Burch Y9 N Arthur Burch Dr Drive, Bourbonnais, IL 60914
MLS# 12522846Listed by: VILLAGE REALTY, INC $240,900Active2 beds 2 baths1,200 sq. ft.
$240,900Active2 beds 2 baths1,200 sq. ft.237 William Latham Drive #237, Bourbonnais, IL 60914
MLS# 12523358Listed by: BERKSHIRE HATHAWAY HOMESERVICES SPECKMAN REALTY
