485 Prince Valiant Lane, Bourbonnais, IL 60914
Local realty services provided by:ERA Naper Realty
485 Prince Valiant Lane,Bourbonnais, IL 60914
$300,000
- 3 Beds
- 2 Baths
- 1,672 sq. ft.
- Single family
- Pending
Listed by: annie mitchell
Office: berkshire hathaway homeservices speckman realty
MLS#:12500240
Source:MLSNI
Price summary
- Price:$300,000
- Price per sq. ft.:$179.43
About this home
Charm, style and space come together in this meticulously maintained ranch located in the desirable Edgebrook Subdivision. This quality built 3-bed, 2-bath home features a split floor plan with an open and inviting layout. The spacious great room boasts a cathedral ceiling and a classic stone fireplace, while the beautifully updated kitchen showcases all new Samsung Bespoke White Glass Collection appliances, open shelving and an oversized island perfect for entertaining. The expansive primary suite offers a tray ceiling, whirlpool tub, separate shower, dual sinks and a large walk-in closet. Both additional bedrooms include custom closet organizer systems. Modern upgrades throughout include a Reolink security system, smart-enabled HVAC controls and garage door opener, both operable via cellphone, and LED bathroom lighting with integrated music systems compatible with Alexa. Outside, the backyard provides a peaceful retreat with a koi pond and large pergola, ideal for relaxing or hosting gatherings. Additional highlights include a 2.5 car insulated garage, inviting front porch and back patio. Exceptional attention to detail makes this home truly special, schedule your private showing today!
Contact an agent
Home facts
- Year built:2007
- Listing ID #:12500240
- Added:55 day(s) ago
- Updated:December 17, 2025 at 11:39 AM
Rooms and interior
- Bedrooms:3
- Total bathrooms:2
- Full bathrooms:2
- Living area:1,672 sq. ft.
Heating and cooling
- Cooling:Central Air
- Heating:Forced Air, Natural Gas
Structure and exterior
- Roof:Asphalt
- Year built:2007
- Building area:1,672 sq. ft.
- Lot area:0.22 Acres
Utilities
- Water:Public
- Sewer:Public Sewer
Finances and disclosures
- Price:$300,000
- Price per sq. ft.:$179.43
- Tax amount:$7,492 (2024)
New listings near 485 Prince Valiant Lane
- New
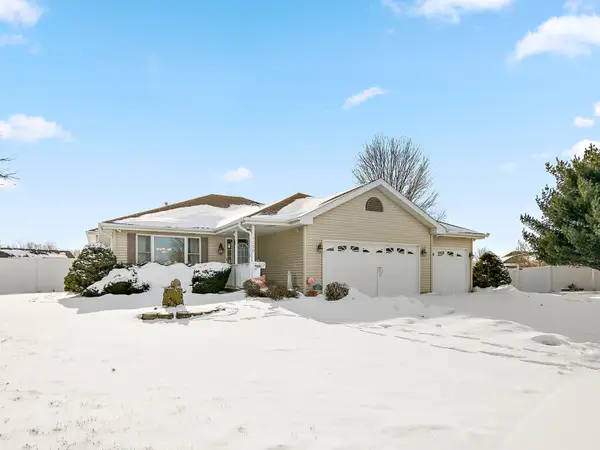 $339,900Active3 beds 3 baths2,073 sq. ft.
$339,900Active3 beds 3 baths2,073 sq. ft.1350 Argyle Lane S, Bourbonnais, IL 60914
MLS# 12531340Listed by: BERKSHIRE HATHAWAY HOMESERVICES SPECKMAN REALTY - New
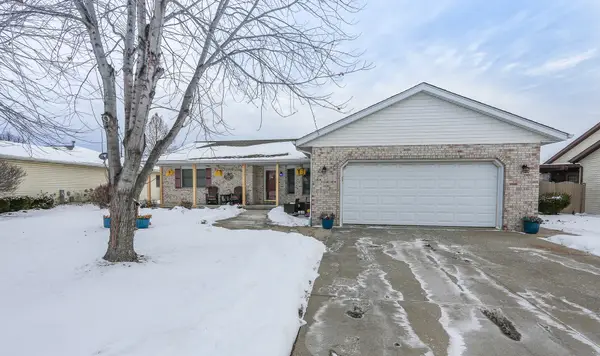 $265,000Active3 beds 2 baths1,535 sq. ft.
$265,000Active3 beds 2 baths1,535 sq. ft.550 Meadows Road S, Bourbonnais, IL 60914
MLS# 12532301Listed by: LAMORE REALTY - New
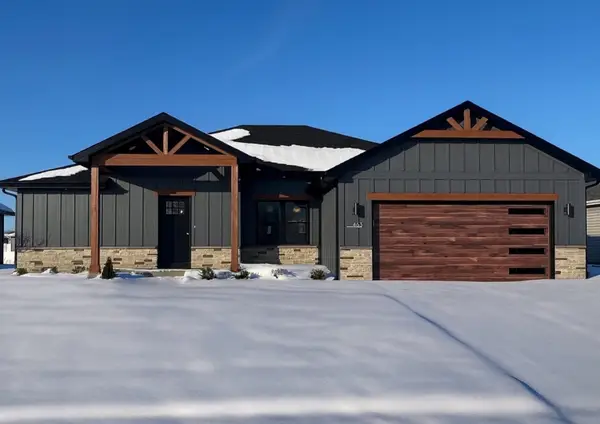 $370,000Active3 beds 2 baths1,800 sq. ft.
$370,000Active3 beds 2 baths1,800 sq. ft.463 Edgebrook Drive, Bourbonnais, IL 60914
MLS# 12529436Listed by: BERKSHIRE HATHAWAY HOMESERVICES SPECKMAN REALTY - New
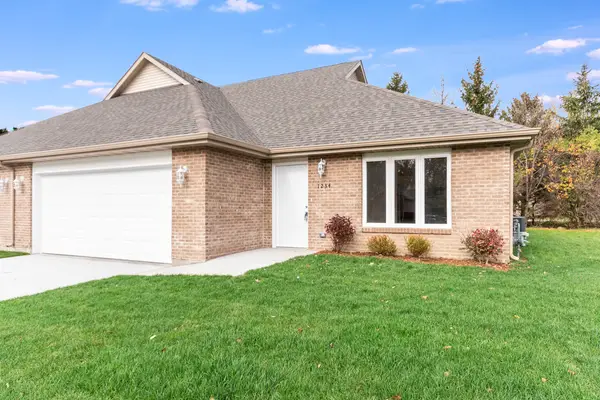 $289,000Active2 beds 2 baths1,500 sq. ft.
$289,000Active2 beds 2 baths1,500 sq. ft.5542 Hearthside Drive, Bourbonnais, IL 60914
MLS# 12530641Listed by: COLDWELL BANKER REAL ESTATE GROUP - New
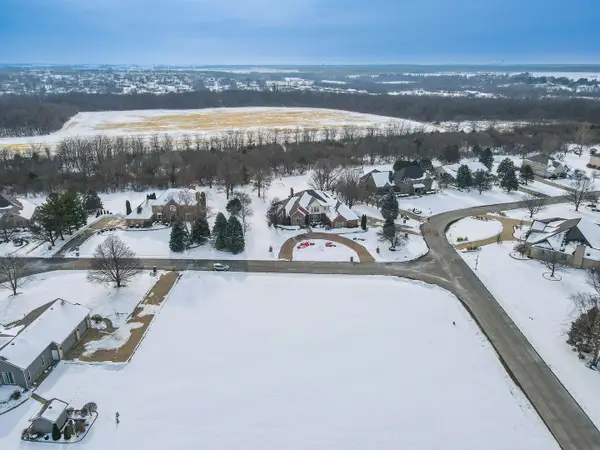 $95,000Active0.68 Acres
$95,000Active0.68 Acres1007 Country Lane, Bourbonnais, IL 60914
MLS# 12530354Listed by: LAMORE REALTY - New
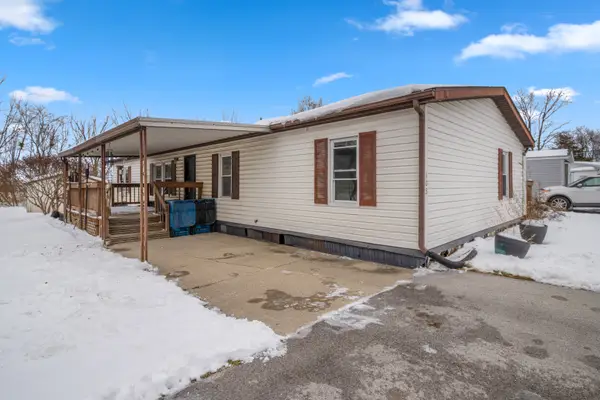 $27,900Active3 beds 2 baths
$27,900Active3 beds 2 baths103 Apple Lane, Bourbonnais, IL 60914
MLS# 12528718Listed by: BERKSHIRE HATHAWAY HOMESERVICES SPECKMAN REALTY 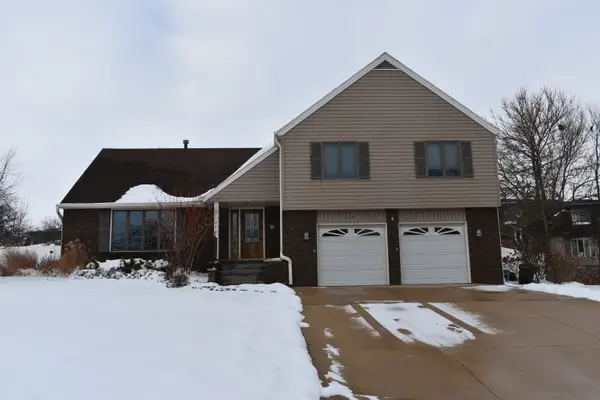 $319,000Pending4 beds 3 baths2,414 sq. ft.
$319,000Pending4 beds 3 baths2,414 sq. ft.67 Castle Coombe Court, Bourbonnais, IL 60914
MLS# 12529116Listed by: BERKSHIRE HATHAWAY HOMESERVICES SPECKMAN REALTY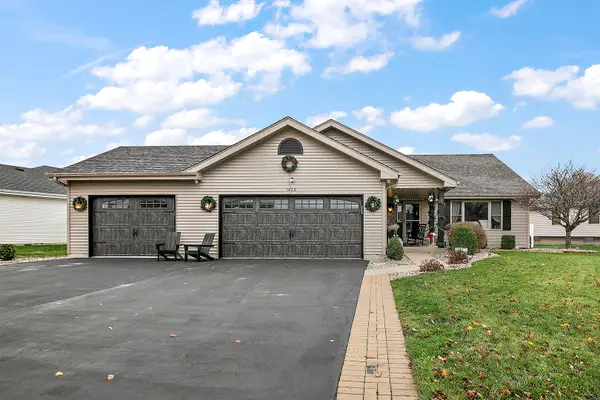 $349,900Pending3 beds 3 baths2,318 sq. ft.
$349,900Pending3 beds 3 baths2,318 sq. ft.1472 W Cap Circle, Bourbonnais, IL 60914
MLS# 12527034Listed by: VILLAGE REALTY, INC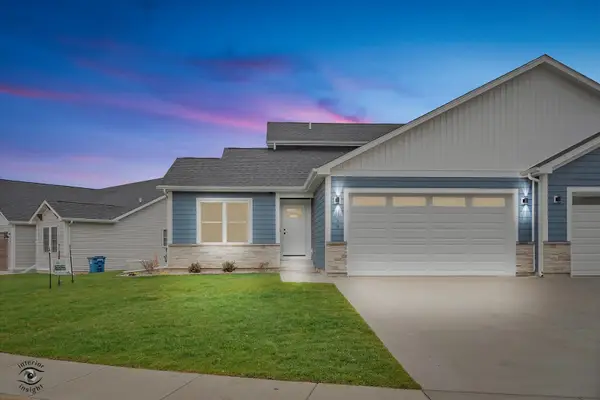 $325,000Active3 beds 3 baths1,520 sq. ft.
$325,000Active3 beds 3 baths1,520 sq. ft.859 Pheasant Run, Bourbonnais, IL 60914
MLS# 12526382Listed by: MCCOLLY BENNETT REAL ESTATE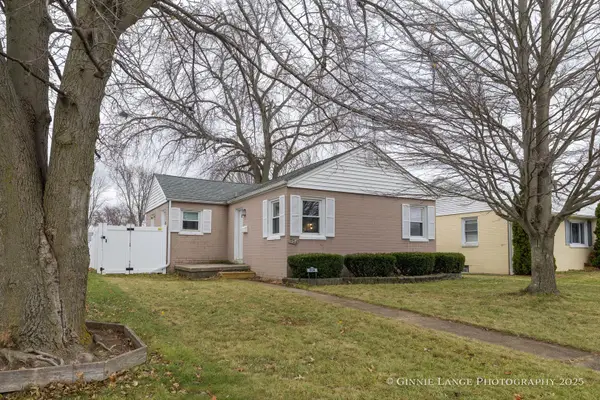 $159,000Active2 beds 1 baths911 sq. ft.
$159,000Active2 beds 1 baths911 sq. ft.508 N Forest Avenue, Bradley, IL 60915
MLS# 12525268Listed by: RE/MAX EXECUTIVES
