52 Hanson Drive, Bourbonnais, IL 60914
Local realty services provided by:Results Realty ERA Powered
52 Hanson Drive,Bourbonnais, IL 60914
$147,987
- 2 Beds
- 1 Baths
- 792 sq. ft.
- Single family
- Pending
Listed by:berry mccracken
Office:coldwell banker realty
MLS#:12493517
Source:MLSNI
Price summary
- Price:$147,987
- Price per sq. ft.:$186.85
About this home
MULTIPLE OFFERS. HIGHEST AND BEST OFFER REQUESTED BY SUNDAY 10/19 AT 5PM. This modest home in BOURBONNAIS is in good condition and under $150,000! You can become THE 2ND OWNER of this home since this has been owned by the SAME FAMILY since it was built! Walk through the front door into the LIVING ROOM with ceiling fan and OPENING TO THE KITCHEN. The living room also has a BIG PICTURE WINDOW for bringing in EXTRA LIGHT! The Kitchen is large enough for a TABLE TO EAT AT. Next to the kitchen is the utility room with the WASHER AND DRYER and gas water heater. The utility room also leads to the DRIVEWAY outside. Also inside are both BEDROOMS with overhead lights and the FULL BATHROOM with light bar and medicine cabinet plus the window and ceiling vent! VINYL WINDOWS throughout. Outside is the 1 1/2 CAR GARAGE that is the SIZE OF A 2 CAR GARAGE! A room for STORAGE OR HOBBY WORK! Plus a LARGE BACK YARD to play in. UPDATES include new furnace and central air approx. 2013 & new water heater approx. 2014. Bathroom remodeled approx. 10 years ago. 2 blocks away is A PARK plus 3 baseball diamonds and a TRACK FOR WALKING or jogging. Some of the places located NEARBY are RESTAURANTS such as JIMMY JO'S BBQ, Flight 102 Wine Bar, Nancy's Pizza, BRICKSTONE BREWERY and Restaurant, Casey's, Culver's, CANDY AND CAKE and more. SHOPPING and services like Girard Ace Hardware, Municipal Bank, Riverside Healthcare Bourbonnais Campus, CONNECT ROASTERS, St. Mary's Regional Cancer Center, Exploration Station Children's Museum, ANDAUL JEWELERS, Riverside Health Fitness Center and more. OLIVET UNIVERSITY, Bradley/Bourbonnais Community High School (ranked #1 High School in Kankakee County & #160 High School in IL by U. S. News & World Report), BUGC and Kankakee Community College (KCC) for your EDUCATIONAL NEEDS! Recreational opportunities like Strickler Planetarium, ADVENTURE COMMONS, Dynamo Soccer, Bradley-Bourbonnais Youth Softball League, PERRY FARM, Kankakee River State Park and more! EVENTS include the Bourbonnais Friendship Festival, CHOCOLATE TOUR, Annual Food Truck Fest plus other events at THE GROVE with music and other highlights. Jump on I-57 EXIT 315 for a 1 hour drive to CHICAGO or 1 1/2 hours to CHAMPAIGN! The CENTRAL LOCATION is just a short distance from Rt 45, Rt 102, Rt. 50, Olivet, Perry Farm and the new Bourbonnais' Community Campus-THE GROVE! Ask for AHS BRAND SHIELD ESSENTIAL HOME WARRANTY! Start Packin'!
Contact an agent
Home facts
- Year built:1958
- Listing ID #:12493517
- Added:17 day(s) ago
- Updated:November 02, 2025 at 03:28 PM
Rooms and interior
- Bedrooms:2
- Total bathrooms:1
- Full bathrooms:1
- Living area:792 sq. ft.
Heating and cooling
- Cooling:Central Air
- Heating:Forced Air, Natural Gas
Structure and exterior
- Roof:Asphalt
- Year built:1958
- Building area:792 sq. ft.
- Lot area:0.16 Acres
Schools
- High school:Bradley-Bourbonnais Cons Hs
Utilities
- Water:Public
- Sewer:Public Sewer
Finances and disclosures
- Price:$147,987
- Price per sq. ft.:$186.85
- Tax amount:$3,247 (2024)
New listings near 52 Hanson Drive
- New
 $890,000Active4 beds 6 baths4,944 sq. ft.
$890,000Active4 beds 6 baths4,944 sq. ft.4196 N 2250w Road, Bourbonnais, IL 60914
MLS# 12506668Listed by: COLDWELL BANKER REALTY - New
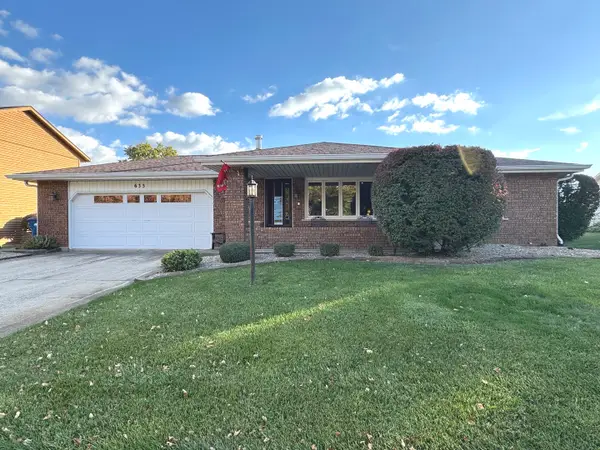 $319,900Active4 beds 3 baths1,478 sq. ft.
$319,900Active4 beds 3 baths1,478 sq. ft.635 Independence Drive, Bourbonnais, IL 60914
MLS# 12507723Listed by: BERKSHIRE HATHAWAY HOMESERVICES SPECKMAN REALTY - New
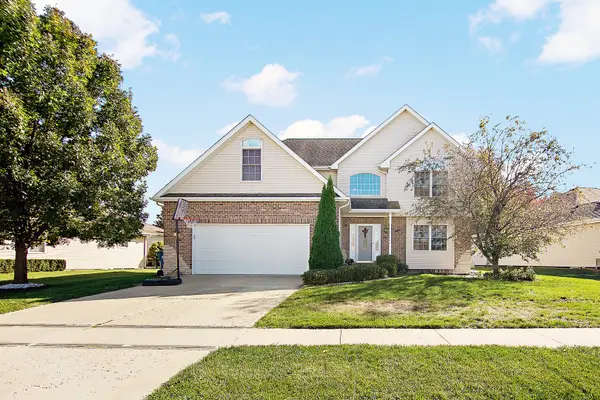 $390,000Active5 beds 4 baths2,402 sq. ft.
$390,000Active5 beds 4 baths2,402 sq. ft.444 Highpoint Circle North, Bourbonnais, IL 60914
MLS# 12506431Listed by: MCCOLLY BENNETT REAL ESTATE - Open Sun, 1 to 3pmNew
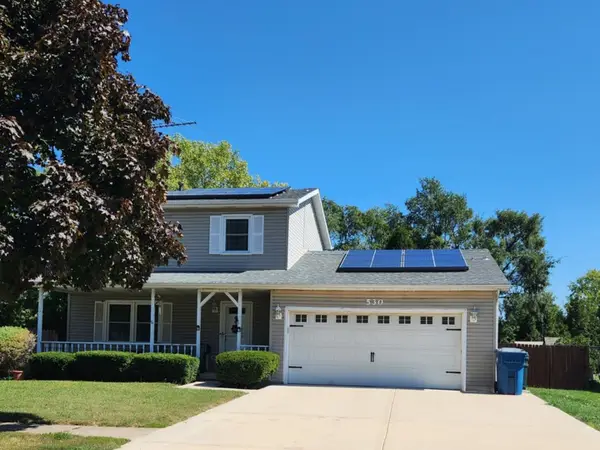 $319,000Active3 beds 2 baths1,904 sq. ft.
$319,000Active3 beds 2 baths1,904 sq. ft.530 Meadows Road S, Bourbonnais, IL 60914
MLS# 12472206Listed by: BERKSHIRE HATHAWAY HOMESERVICES SPECKMAN REALTY - New
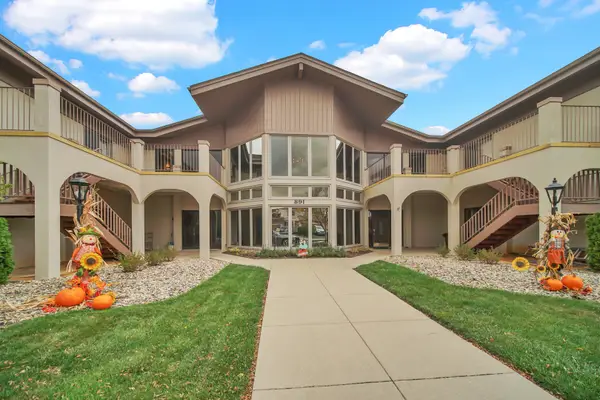 $320,000Active3 beds 2 baths1,971 sq. ft.
$320,000Active3 beds 2 baths1,971 sq. ft.891 Exeter Turn #E-1, Bourbonnais, IL 60914
MLS# 12502886Listed by: BAIRD & WARNER - New
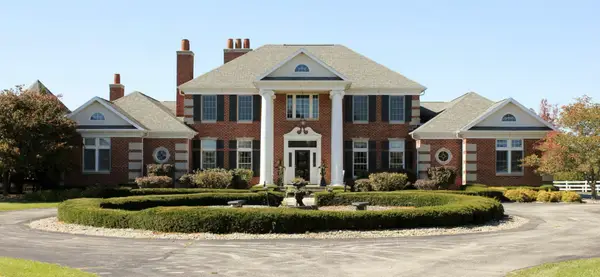 $1,250,000Active7 beds 7 baths10,400 sq. ft.
$1,250,000Active7 beds 7 baths10,400 sq. ft.3870 N 3000w Road, Bourbonnais, IL 60914
MLS# 12505463Listed by: CAMBRIDGE REALTY LLC - New
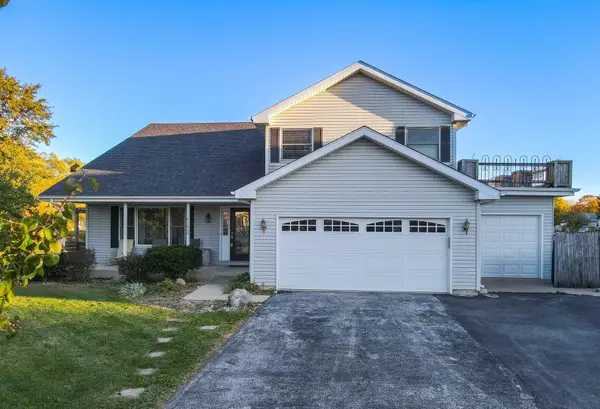 $362,000Active5 beds 4 baths2,508 sq. ft.
$362,000Active5 beds 4 baths2,508 sq. ft.1440 Northfield Meadows Turn, Bourbonnais, IL 60914
MLS# 12503070Listed by: LAMORE REALTY 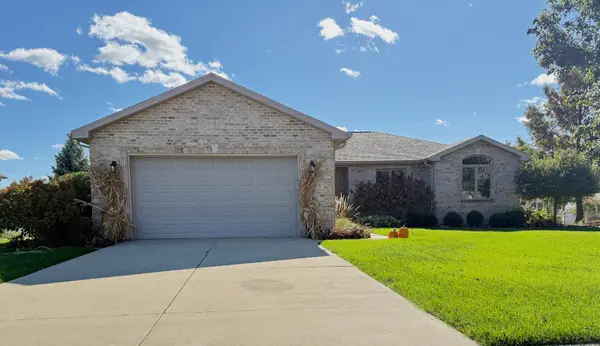 $355,000Pending4 beds 3 baths1,792 sq. ft.
$355,000Pending4 beds 3 baths1,792 sq. ft.813 Canterbury Lane, Bourbonnais, IL 60914
MLS# 12501411Listed by: BERKSHIRE HATHAWAY HOMESERVICES SPECKMAN REALTY- New
 $37,000Active3 beds 2 baths
$37,000Active3 beds 2 baths14 Saint Michaels Drive, Bourbonnais, IL 60914
MLS# 12501202Listed by: VILLAGE REALTY, INC  $290,000Pending3 beds 3 baths1,754 sq. ft.
$290,000Pending3 beds 3 baths1,754 sq. ft.882 Pheasant Run Drive, Bourbonnais, IL 60914
MLS# 12501904Listed by: BERKSHIRE HATHAWAY HOMESERVICES SPECKMAN REALTY
