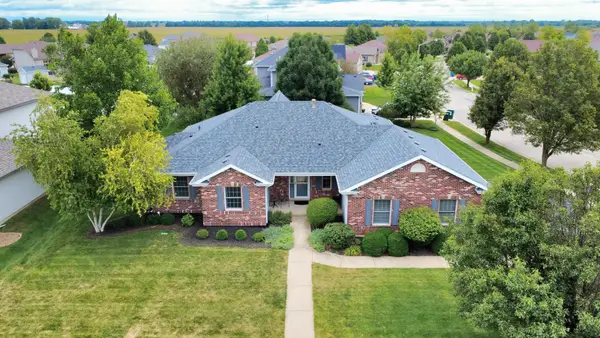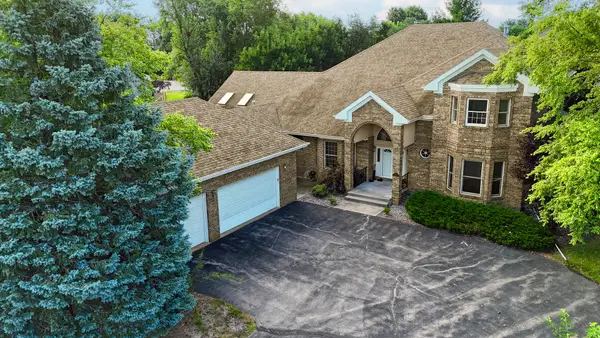6136 Stone Pathway, Bourbonnais, IL 60914
Local realty services provided by:ERA Naper Realty
6136 Stone Pathway,Bourbonnais, IL 60914
$344,900
- 3 Beds
- 2 Baths
- 1,532 sq. ft.
- Single family
- Pending
Listed by:rory hertzberg
Office:village realty, inc
MLS#:12440047
Source:MLSNI
Price summary
- Price:$344,900
- Price per sq. ft.:$225.13
About this home
Welcome to the Pentwater Model - a 1,532 sq. ft. ranch home that perfectly balances style, comfort, and convenience. With three bedrooms, two full bathrooms, a partial basement, and an oversized two-and-a-half car garage, this home offers the space and flexibility your family needs, all in one of Bourbonnais' most desirable neighborhoods. From the moment you step inside, you'll notice the thoughtful design and high-end touches that make this home truly stand out. The open-concept floor plan flows effortlessly, with hardwood flooring uniting the great room, dinette, and kitchen. At the heart of it all, the kitchen shines with painted shaker-style cabinets, granite countertops, a tile backsplash, and a full Whirlpool stainless steel appliance package. An oversized island with seating is perfect for gathering, while a sliding glass door leads to a spacious 12x14 patio, ideal for outdoor dining or evening relaxation. The private master suite includes its own full bath, while two additional bedrooms provide comfort and versatility. Throughout the home, details such as oversized craftsman-style trim, three-panel doors, custom window sills, and ceramic tile in the bathrooms showcase the quality of craftsmanship. Even the garage has been fully drywalled, insulated, painted, and outfitted with an opener and keypad - with a convenient drop zone off the entryway for everyday organization. This move-in ready home is more than just a place to live - it's a lifestyle. With its blend of timeless design, modern finishes, and a prime location in a well-cared-for neighborhood, the Pentwater Model offers the deal of a lifetime. Don't miss your chance to make it yours.
Contact an agent
Home facts
- Year built:2021
- Listing ID #:12440047
- Added:32 day(s) ago
- Updated:September 25, 2025 at 07:28 PM
Rooms and interior
- Bedrooms:3
- Total bathrooms:2
- Full bathrooms:2
- Living area:1,532 sq. ft.
Heating and cooling
- Cooling:Central Air
- Heating:Forced Air, Natural Gas
Structure and exterior
- Roof:Asphalt
- Year built:2021
- Building area:1,532 sq. ft.
- Lot area:0.22 Acres
Schools
- Elementary school:Manteno Elementary School
Utilities
- Water:Public
- Sewer:Public Sewer
Finances and disclosures
- Price:$344,900
- Price per sq. ft.:$225.13
- Tax amount:$7,732 (2024)
New listings near 6136 Stone Pathway
- New
 $429,808Active4 beds 4 baths2,100 sq. ft.
$429,808Active4 beds 4 baths2,100 sq. ft.1900 Claire Drive, Bourbonnais, IL 60914
MLS# 12480350Listed by: CENTURY 21 KROLL REALTY - New
 $349,900Active3 beds 3 baths2,912 sq. ft.
$349,900Active3 beds 3 baths2,912 sq. ft.1515 Eagle Bluff Drive, Bourbonnais, IL 60914
MLS# 12475177Listed by: COLDWELL BANKER REALTY  $245,000Pending3 beds 2 baths1,670 sq. ft.
$245,000Pending3 beds 2 baths1,670 sq. ft.840 Independence Drive, Bourbonnais, IL 60914
MLS# 12475288Listed by: MCCOLLY BENNETT REAL ESTATE- New
 $299,000Active3 beds 3 baths1,645 sq. ft.
$299,000Active3 beds 3 baths1,645 sq. ft.725 Independence Drive, Bourbonnais, IL 60914
MLS# 12475309Listed by: MCCOLLY BENNETT REAL ESTATE - New
 $215,000Active3 beds 1 baths1,260 sq. ft.
$215,000Active3 beds 1 baths1,260 sq. ft.213 Bernard Street, Bourbonnais, IL 60914
MLS# 12473188Listed by: MCCOLLY BENNETT REAL ESTATE - New
 $214,800Active3 beds 1 baths920 sq. ft.
$214,800Active3 beds 1 baths920 sq. ft.271 Toni Street, Bourbonnais, IL 60914
MLS# 12475815Listed by: AMERICAN PATRIOT REALTY, INC. - New
 $298,000Active3 beds 2 baths1,604 sq. ft.
$298,000Active3 beds 2 baths1,604 sq. ft.1507 Noble Quest Drive, Bourbonnais, IL 60914
MLS# 12475293Listed by: BERKSHIRE HATHAWAY HOMESERVICES SPECKMAN REALTY - New
 $245,000Active3 beds 2 baths1,964 sq. ft.
$245,000Active3 beds 2 baths1,964 sq. ft.116 Cedar Lane, Bourbonnais, IL 60914
MLS# 12454878Listed by: KELLER WILLIAMS PREFERRED RLTY - New
 $384,900Active3 beds 2 baths1,532 sq. ft.
$384,900Active3 beds 2 baths1,532 sq. ft.6137 Stonemill Drive, Bourbonnais, IL 60914
MLS# 12471701Listed by: LAMORE REALTY - New
 $599,999Active5 beds 6 baths3,647 sq. ft.
$599,999Active5 beds 6 baths3,647 sq. ft.650 Justin Court, Bourbonnais, IL 60914
MLS# 12471981Listed by: KAWASH GROUP
