727 Woodstock Lane, Bourbonnais, IL 60914
Local realty services provided by:ERA Naper Realty
727 Woodstock Lane,Bourbonnais, IL 60914
$269,900
- 3 Beds
- 2 Baths
- 1,988 sq. ft.
- Single family
- Pending
Listed by:melissa kingsbury
Office:redfin corporation
MLS#:12452552
Source:MLSNI
Price summary
- Price:$269,900
- Price per sq. ft.:$135.76
About this home
Do not miss your chance to live in one of the most sought after neighborhoods, Oak Run, with tree lined streets and timeless character create a truly special place to call home. This charming ranch offers stair free living and a welcoming front porch, perfect for enjoying your morning coffee. Step inside to find a bright living room with a large bay window and a built in feature wall with storage cabinets. The open dining space flows into the sunny kitchen, which opens to a spacious family room highlighted by a classic brick fireplace. The elegant primary suite includes a full ensuite bathroom with step-in shower for your private retreat. Two additional bedrooms, a full bath, and a generous three seasons room provide comfort and flexibility for your lifestyle. Outside, relax on the deck overlooking the private, fully fenced yard with a convenient storage shed, while an attached two car garage offers ample parking and storage. This gem is perfectly positioned just steps from the newly renovated Grove Pavilion with year round entertainment, parks, and fun for all ages. Enjoy the nearby Perry Farm Park with scenic trails, Exploration Station Children's Museum, and Olivet Nazarene University. Shopping, dining, and top rated schools are only minutes away, making this an ideal blend of convenience and community.
Contact an agent
Home facts
- Year built:1978
- Listing ID #:12452552
- Added:4 day(s) ago
- Updated:September 03, 2025 at 07:47 AM
Rooms and interior
- Bedrooms:3
- Total bathrooms:2
- Full bathrooms:2
- Living area:1,988 sq. ft.
Heating and cooling
- Cooling:Central Air
- Heating:Forced Air, Natural Gas
Structure and exterior
- Roof:Asphalt
- Year built:1978
- Building area:1,988 sq. ft.
- Lot area:0.26 Acres
Schools
- High school:Bradley Boubonnais High School
- Middle school:Bourbonnais Upper Grade Center
- Elementary school:Liberty Intermediate School
Utilities
- Water:Public
- Sewer:Public Sewer
Finances and disclosures
- Price:$269,900
- Price per sq. ft.:$135.76
- Tax amount:$5,376 (2024)
New listings near 727 Woodstock Lane
- New
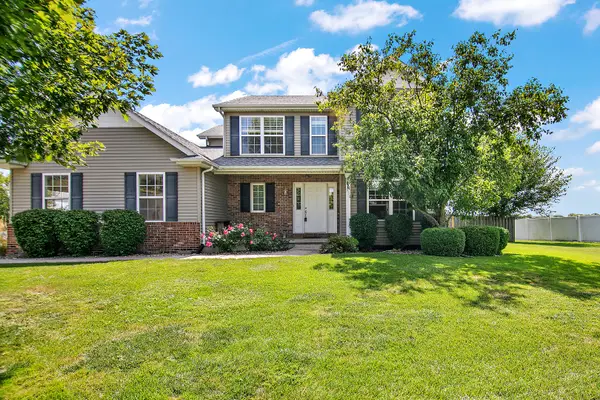 $380,000Active4 beds 4 baths2,014 sq. ft.
$380,000Active4 beds 4 baths2,014 sq. ft.830 Magnolia Drive, Bourbonnais, IL 60914
MLS# 12454841Listed by: MCCOLLY BENNETT REAL ESTATE - New
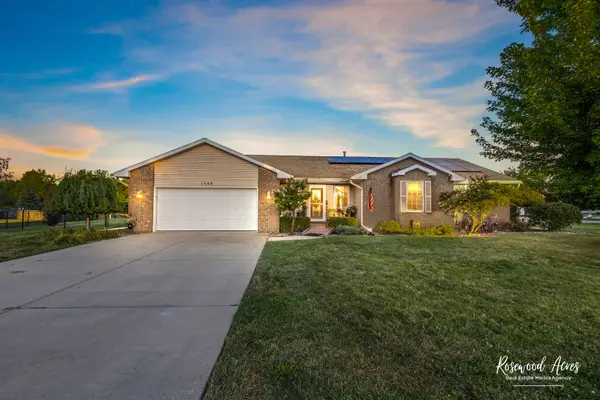 $365,000Active3 beds 3 baths1,895 sq. ft.
$365,000Active3 beds 3 baths1,895 sq. ft.1548 Amhurst Way, Bourbonnais, IL 60914
MLS# 12459856Listed by: COLDWELL BANKER REALTY - New
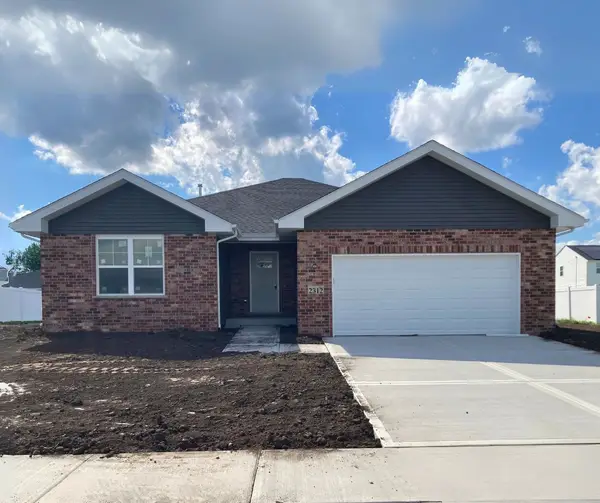 $384,900Active3 beds 2 baths1,532 sq. ft.
$384,900Active3 beds 2 baths1,532 sq. ft.2312 Monarch Street, Bourbonnais, IL 60914
MLS# 12458873Listed by: LAMORE REALTY - New
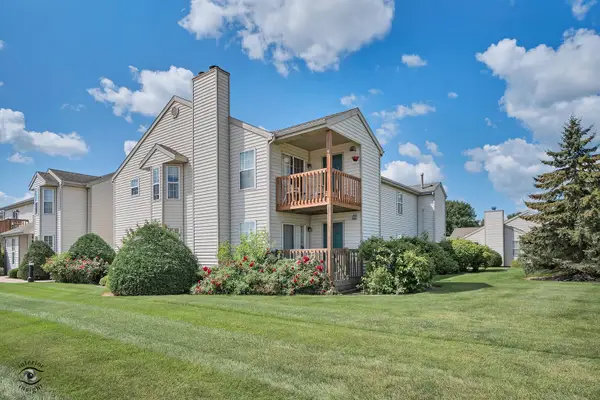 $187,900Active2 beds 2 baths1,200 sq. ft.
$187,900Active2 beds 2 baths1,200 sq. ft.608 Huntington Court #608, Bourbonnais, IL 60914
MLS# 12456455Listed by: COLDWELL BANKER REALTY - New
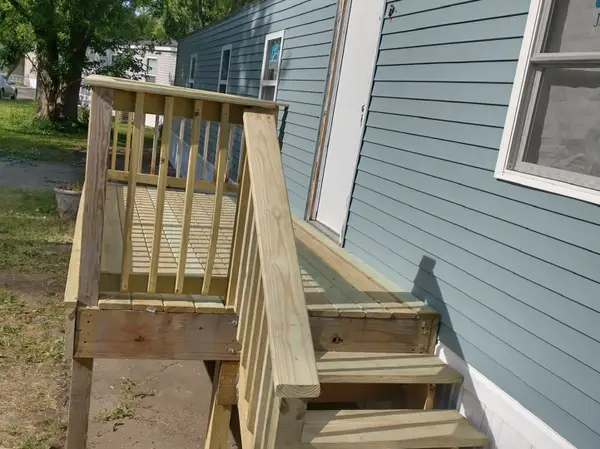 $49,900Active2 beds 1 baths
$49,900Active2 beds 1 baths10 Apache Court, Bourbonnais, IL 60914
MLS# 12458368Listed by: INFINITI PROPERTIES, INC. - New
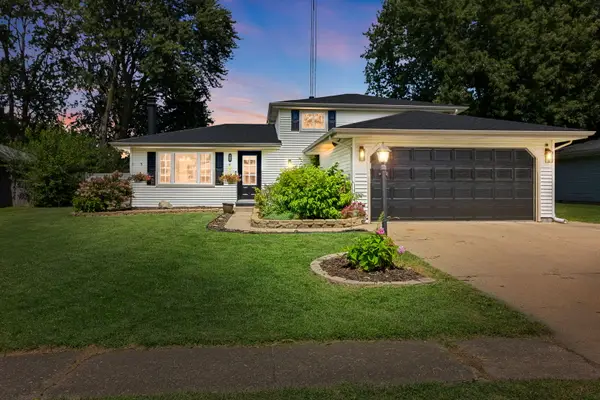 $330,000Active4 beds 2 baths2,210 sq. ft.
$330,000Active4 beds 2 baths2,210 sq. ft.360 Karen Drive, Bourbonnais, IL 60914
MLS# 12450000Listed by: COLDWELL BANKER REALTY - New
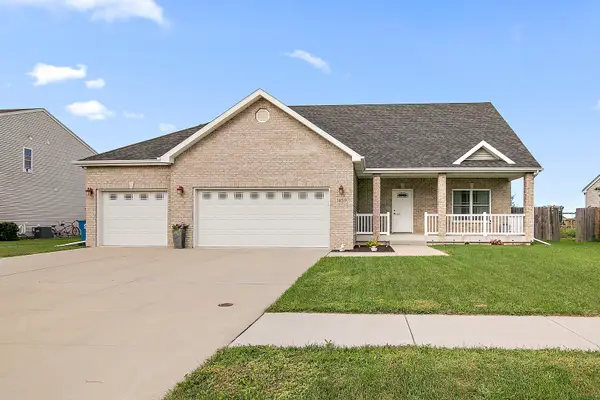 $389,000Active4 beds 3 baths2,000 sq. ft.
$389,000Active4 beds 3 baths2,000 sq. ft.1459 Patriot Way, Bourbonnais, IL 60914
MLS# 12455927Listed by: MCCOLLY BENNETT REAL ESTATE - New
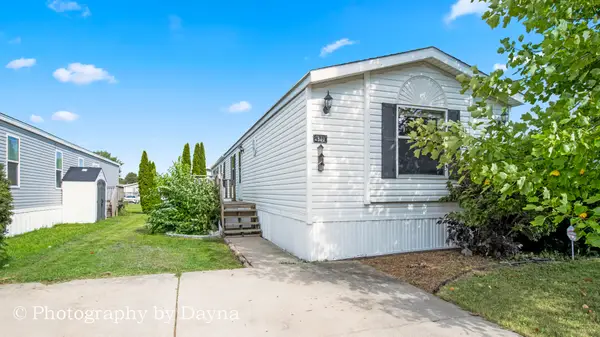 $47,500Active3 beds 2 baths
$47,500Active3 beds 2 baths39 Saint Pauls Drive, Bourbonnais, IL 60914
MLS# 12454253Listed by: BERKSHIRE HATHAWAY HOMESERVICES SPECKMAN REALTY - New
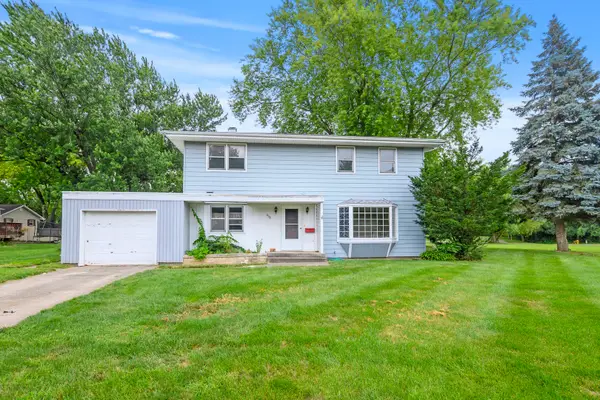 $229,900Active4 beds 3 baths1,876 sq. ft.
$229,900Active4 beds 3 baths1,876 sq. ft.698 W River Street, Bourbonnais, IL 60914
MLS# 12433601Listed by: CENTURY 21 CIRCLE
