1033 Pheasant Drive, Bradley, IL 60915
Local realty services provided by:ERA Naper Realty
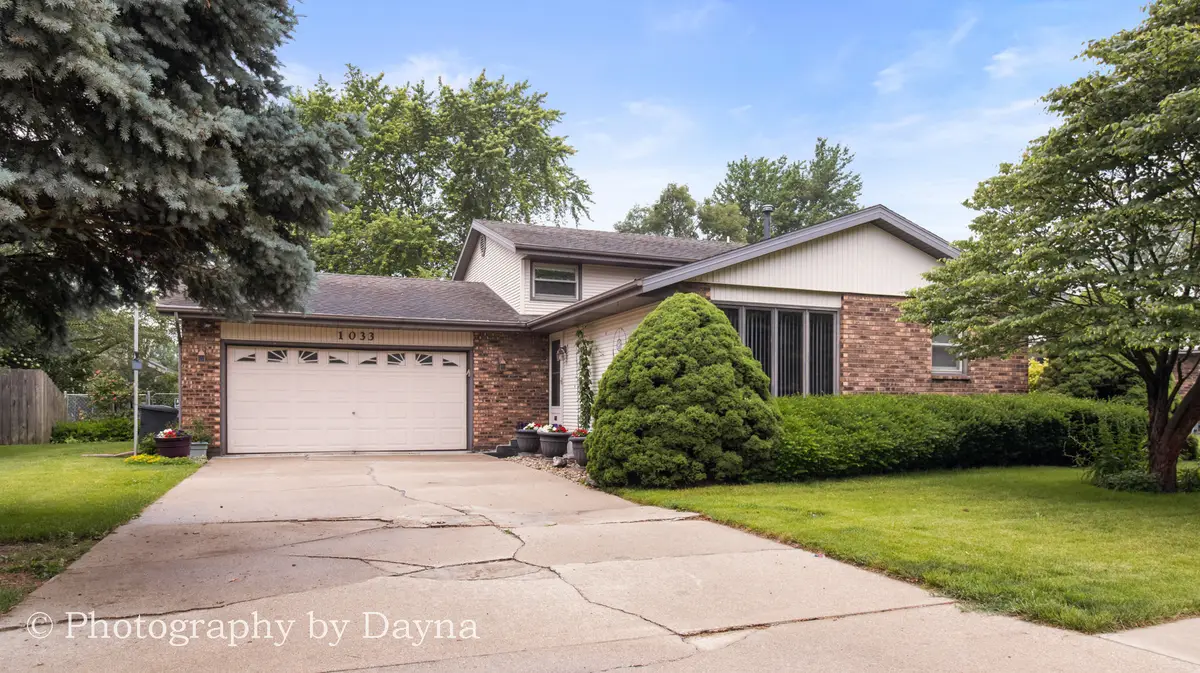
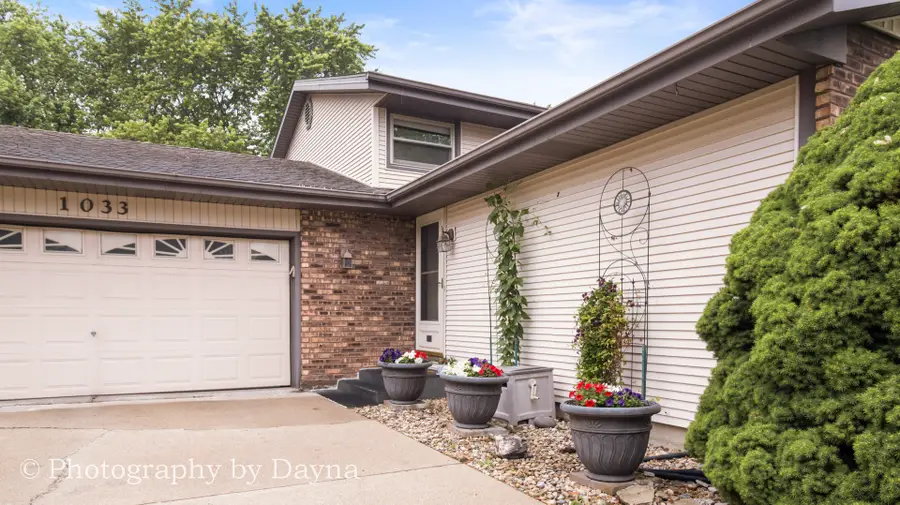
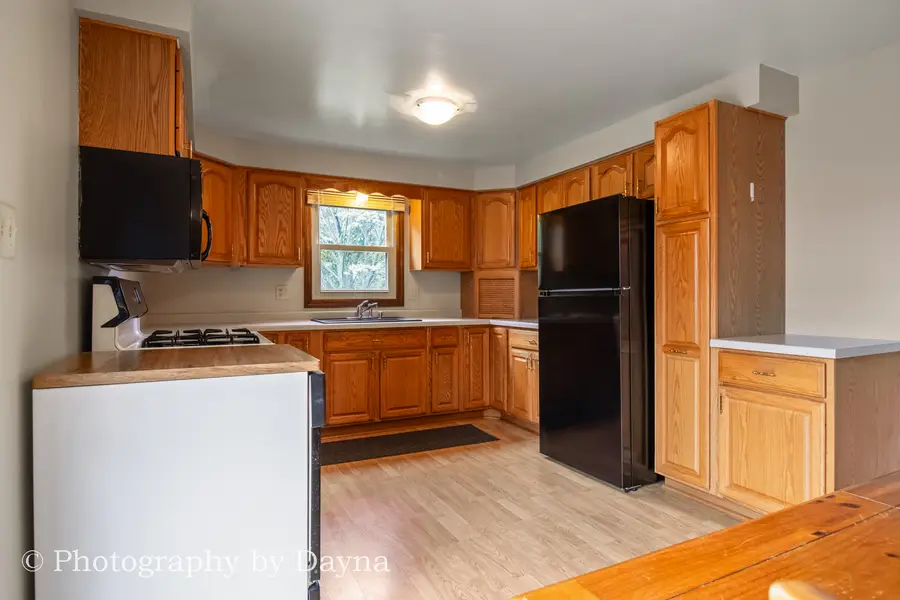
1033 Pheasant Drive,Bradley, IL 60915
$269,898
- 3 Beds
- 2 Baths
- 1,728 sq. ft.
- Single family
- Pending
Listed by:marilyn roy
Office:berkshire hathaway homeservices speckman realty
MLS#:12392371
Source:MLSNI
Price summary
- Price:$269,898
- Price per sq. ft.:$156.19
About this home
Charming 3-Bedroom Tri-Level in Quail Hollow ~ Welcome home to this beautifully maintained 3-bedroom, 2-bath tri-level in the desirable Quail Hollow Subdivision of Bradley! Featuring brick & vinyl siding, this home is packed with updates and thoughtful features throughout. ~ Step inside to a welcoming front entryway leading into a spacious living room that flows seamlessly into the eat-in kitchen and dining area. Enjoy solid oak cabinets, two lazy Susans, pantry closet, an appliance garage, and all appliances stay. Beautiful wood laminate flooring complements the space, and sliding glass doors off the dining area open to a relaxing deck-perfect for birdwatching, including frequent visits from hummingbirds! Upstairs, you'll find three bedrooms, including a spacious primary bedroom with direct access to hallway bath featuring an updated walk-in shower ~ The cozy family room on the lower level offers recessed lighting and a fireplace with gas logs and starter. Just off the family room is a flex room-ideal for a home office, playroom, den, or reading nook-plus a second full bath and a utility/laundry room with washer & dryer included ~ Most rooms are freshly painted ~ Enjoy a fenced backyard, perfect for a garden, playset, or future pool! A 2.5-car attached garage includes a workbench and built-in storage cabinets. The yard features lush perennial landscaping, adding color and charm throughout the seasons ~ Key Updates: Roof: 2010, Furnace & Central Air: 2022, Water Heater: 2023, Replacement tilt-in windows for easy cleaning, gutter guards to help with gutter cleaning! ~ Close to restaurants, shopping, parks, I-57 and the new 315 Sportsplex! ~ Don't miss your chance to own this move-in-ready home in a fantastic neighborhood!
Contact an agent
Home facts
- Year built:1979
- Listing Id #:12392371
- Added:61 day(s) ago
- Updated:August 13, 2025 at 07:39 AM
Rooms and interior
- Bedrooms:3
- Total bathrooms:2
- Full bathrooms:2
- Living area:1,728 sq. ft.
Heating and cooling
- Cooling:Central Air
- Heating:Forced Air, Natural Gas
Structure and exterior
- Roof:Asphalt
- Year built:1979
- Building area:1,728 sq. ft.
Utilities
- Water:Public
- Sewer:Public Sewer
Finances and disclosures
- Price:$269,898
- Price per sq. ft.:$156.19
- Tax amount:$1,446 (2024)
New listings near 1033 Pheasant Drive
- New
 $180,000Active3 beds 1 baths1,260 sq. ft.
$180,000Active3 beds 1 baths1,260 sq. ft.220 Franklin Street, Bradley, IL 60915
MLS# 12438350Listed by: MCCOLLY BENNETT REAL ESTATE - Open Sat, 1 to 3pmNew
 $275,000Active3 beds 3 baths1,592 sq. ft.
$275,000Active3 beds 3 baths1,592 sq. ft.162 Patton Turn, Bradley, IL 60915
MLS# 12443040Listed by: BERKSHIRE HATHAWAY HOMESERVICES SPECKMAN REALTY - New
 $239,000Active3 beds 2 baths1,188 sq. ft.
$239,000Active3 beds 2 baths1,188 sq. ft.547 Hemlock Lane, Bradley, IL 60915
MLS# 12442026Listed by: BERKSHIRE HATHAWAY HOMESERVICES SPECKMAN REALTY - New
 $95,000Active3 beds 1 baths1,000 sq. ft.
$95,000Active3 beds 1 baths1,000 sq. ft.171 N Fulton Avenue, Bradley, IL 60915
MLS# 12437091Listed by: BERKSHIRE HATHAWAY HOMESERVICES SPECKMAN REALTY - Open Sat, 12 to 2pmNew
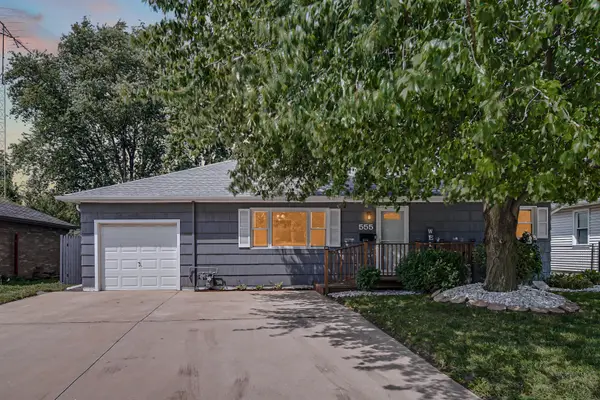 $249,900Active3 beds 2 baths1,250 sq. ft.
$249,900Active3 beds 2 baths1,250 sq. ft.555 W Brookmont Boulevard W, Bradley, IL 60915
MLS# 12442154Listed by: BLACK LABEL REALTY CO. - New
 $180,000Active2 beds 1 baths1,638 sq. ft.
$180,000Active2 beds 1 baths1,638 sq. ft.900 Cook Boulevard, Bradley, IL 60915
MLS# 12438522Listed by: MCCOLLY BENNETT REAL ESTATE - New
 $227,900Active3 beds 1 baths1,074 sq. ft.
$227,900Active3 beds 1 baths1,074 sq. ft.460 Marian Avenue, Bradley, IL 60915
MLS# 12439834Listed by: MCCOLLY REAL ESTATE 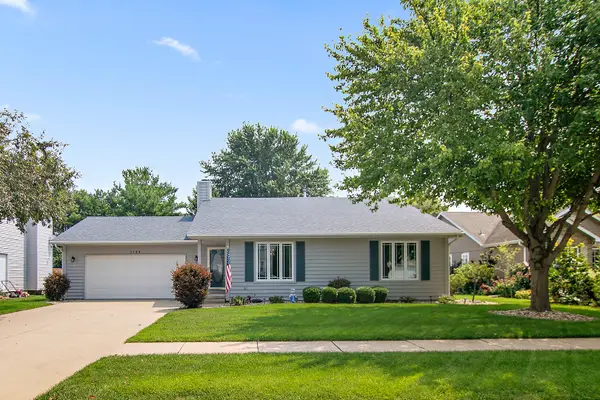 $259,900Pending3 beds 2 baths1,396 sq. ft.
$259,900Pending3 beds 2 baths1,396 sq. ft.1154 King Arthur Lane, Bourbonnais, IL 60914
MLS# 12435862Listed by: MCCOLLY BENNETT REAL ESTATE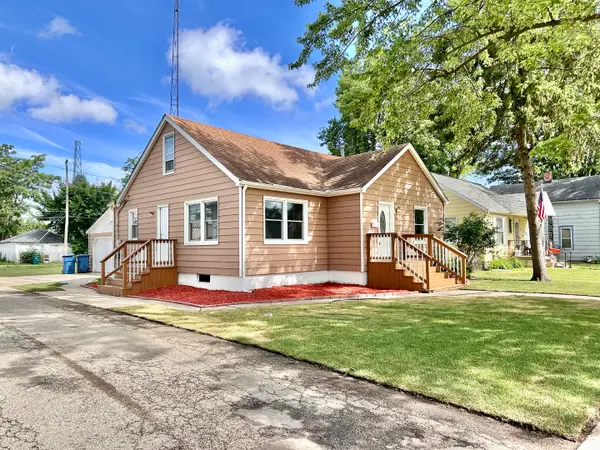 $199,900Active3 beds 1 baths1,085 sq. ft.
$199,900Active3 beds 1 baths1,085 sq. ft.148 S Grand Avenue, Bradley, IL 60915
MLS# 12434262Listed by: MCCOLLY REAL ESTATE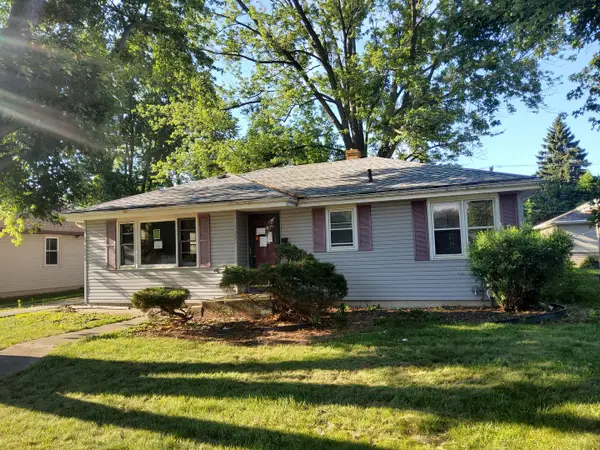 $84,000Pending1 beds 1 baths1,074 sq. ft.
$84,000Pending1 beds 1 baths1,074 sq. ft.1300 Riverlane Drive, Bradley, IL 60915
MLS# 12431579Listed by: RE/MAX PROFESSIONALS
