1071 Mallard Drive, Bradley, IL 60915
Local realty services provided by:Results Realty ERA Powered
1071 Mallard Drive,Bradley, IL 60915
$275,000
- 4 Beds
- 2 Baths
- 1,704 sq. ft.
- Single family
- Active
Listed by:funmi onayemi
Office:adel properties inc
MLS#:12460243
Source:MLSNI
Price summary
- Price:$275,000
- Price per sq. ft.:$161.38
About this home
Welcome to 1071 Mallard Dr, a thoughtfully updated tri-level home tucked into the heart of Bradley's Quail Hollow subdivision. With four spacious bedrooms - 3 bedrooms on 2nd level and 1 bedroom on the lower level, one and a half bathrooms, and over 1,700 square feet of functional living space, this residence offers a seamless blend of modern finishes and everyday comfort. The kitchen is standout; featuring crisp white cabinetry, polished stone countertops, and stainless-steel appliances that create a clean, contemporary aesthetic. Functionally laid out with dark granite surfaces, a stylish tile backsplash, and recessed lighting-perfect for both quiet mornings and lively gatherings. The living room centers around an elegant electric fireplace, framed by soft gray walls and light wood flooring that add warmth and neutrality. Natural light pours in through well-placed windows, making the space feel open and grounded. Downstairs, the family room offers a wood burning fireplace-creating a cozy retreat ideal for movie nights, game days, or quiet evenings in. Each bathroom has its own personality, with gold fixtures, veined tile backsplashes, black-framed mirrors, and glass-enclosed showers that elevate the experience without sacrificing practicality. Wood-look laminate flooring runs throughout the home, tying each space together with consistency and comfort. Outside, the backyard offers a generous stretch of green bordered by mature trees and privacy fencing-ideal for play, pets, or peaceful mornings. The front patio features a welcoming mix of seating options against a classic brick facade, landscaped with mulch, decorative rock, and low-maintenance greenery. A two-car garage with a dark door anchors the exterior, complemented by a clean concrete driveway and walkway that lead to a warm, well-kept entry. Located just minutes from shopping, dining, and parks, with easy access to IL-50 and I-57, this home offers the quiet charm of a residential neighborhood with the convenience of nearby amenities. Whether you're a first-time buyer, a growing household, or simply seeking a home that's been cared for with intention, 1071 Mallard Drive delivers. It's not just move-in ready - it's emotionally ready. Come see how it fits your future.
Contact an agent
Home facts
- Year built:1977
- Listing ID #:12460243
- Added:1 day(s) ago
- Updated:September 05, 2025 at 10:56 AM
Rooms and interior
- Bedrooms:4
- Total bathrooms:2
- Full bathrooms:1
- Half bathrooms:1
- Living area:1,704 sq. ft.
Heating and cooling
- Cooling:Central Air
- Heating:Natural Gas
Structure and exterior
- Roof:Asphalt
- Year built:1977
- Building area:1,704 sq. ft.
- Lot area:0.2 Acres
Schools
- High school:Bradley Boubonnais High School
- Middle school:Bradley Central Middle School
- Elementary school:Bradley East Elementary School
Utilities
- Water:Public
- Sewer:Public Sewer
Finances and disclosures
- Price:$275,000
- Price per sq. ft.:$161.38
- Tax amount:$5,273 (2024)
New listings near 1071 Mallard Drive
- New
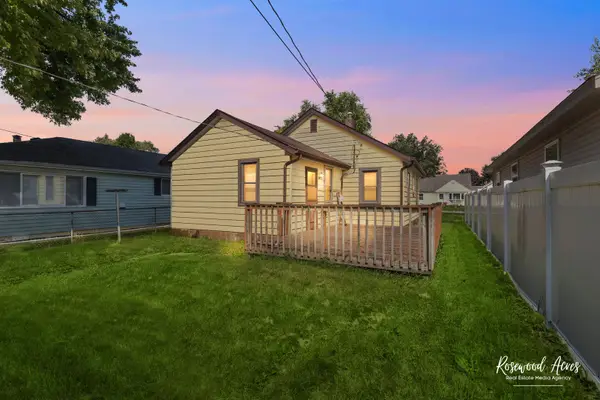 $85,000Active1 beds 1 baths912 sq. ft.
$85,000Active1 beds 1 baths912 sq. ft.235 S Douglas Avenue, Bradley, IL 60915
MLS# 12462430Listed by: COLDWELL BANKER REALTY - New
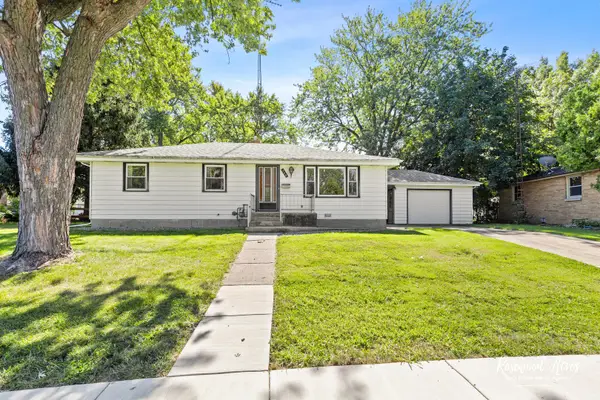 $145,000Active3 beds 1 baths1,176 sq. ft.
$145,000Active3 beds 1 baths1,176 sq. ft.460 Park Avenue, Bradley, IL 60915
MLS# 12461669Listed by: BERKSHIRE HATHAWAY HOMESERVICES SPECKMAN REALTY - New
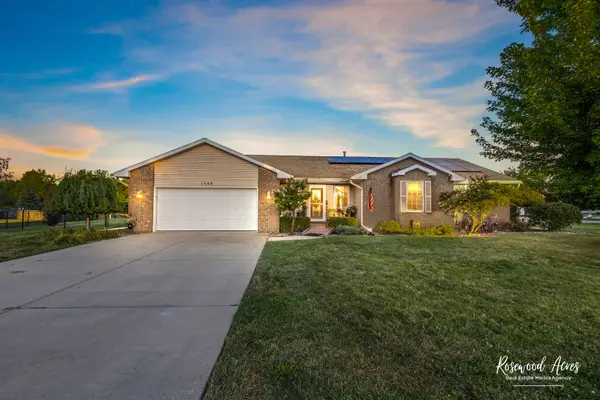 $365,000Active3 beds 3 baths1,895 sq. ft.
$365,000Active3 beds 3 baths1,895 sq. ft.1548 Amhurst Way, Bourbonnais, IL 60914
MLS# 12459856Listed by: COLDWELL BANKER REALTY - New
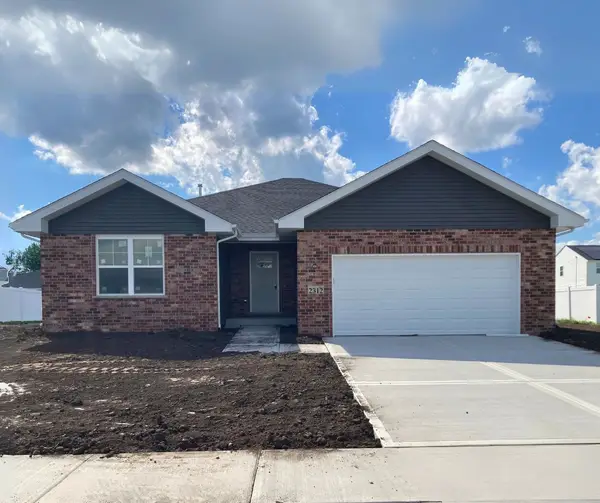 $384,900Active3 beds 2 baths1,532 sq. ft.
$384,900Active3 beds 2 baths1,532 sq. ft.2312 Monarch Street, Bourbonnais, IL 60914
MLS# 12458873Listed by: LAMORE REALTY - New
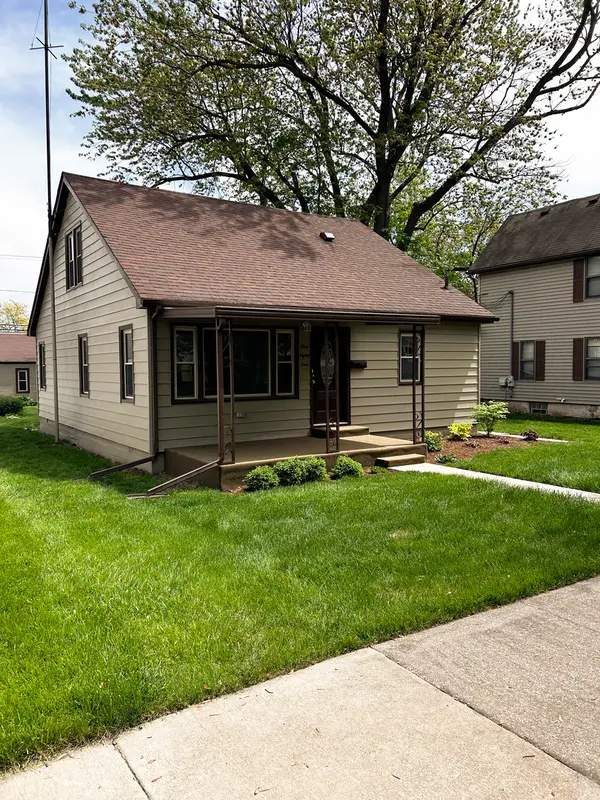 $249,000Active3 beds 2 baths1,428 sq. ft.
$249,000Active3 beds 2 baths1,428 sq. ft.384 N Grand Avenue, Bradley, IL 60915
MLS# 12458957Listed by: EXCLUSIVE REALTORS - New
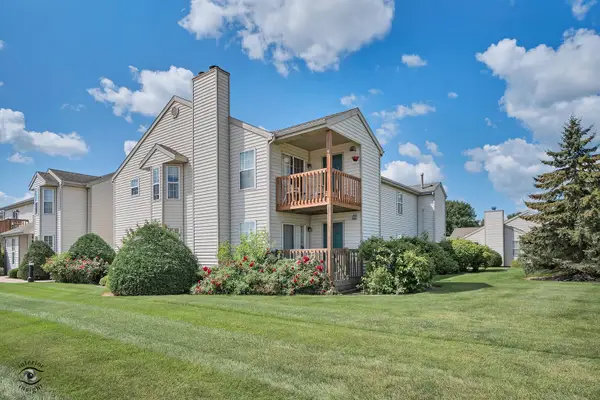 $187,900Active2 beds 2 baths1,200 sq. ft.
$187,900Active2 beds 2 baths1,200 sq. ft.608 Huntington Court #608, Bourbonnais, IL 60914
MLS# 12456455Listed by: COLDWELL BANKER REALTY - New
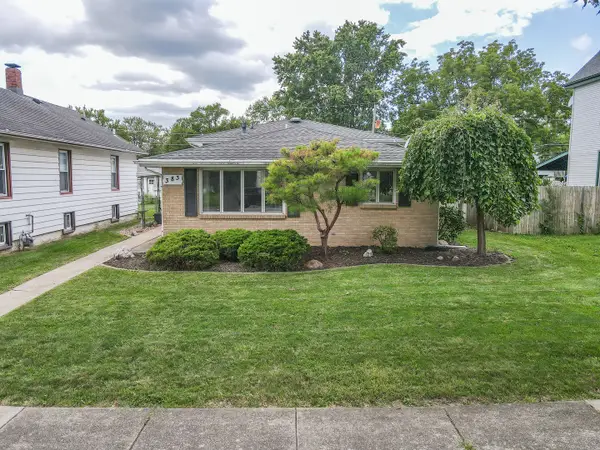 $267,500Active3 beds 3 baths1,998 sq. ft.
$267,500Active3 beds 3 baths1,998 sq. ft.383 S Center Avenue, Bradley, IL 60915
MLS# 12456973Listed by: LAMORE REALTY 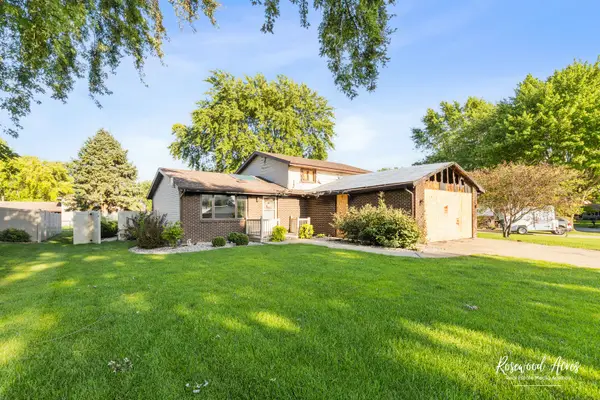 $79,900Pending4 beds 2 baths1,728 sq. ft.
$79,900Pending4 beds 2 baths1,728 sq. ft.1008 Mallard Drive, Bradley, IL 60915
MLS# 12452234Listed by: COLDWELL BANKER REALTY- Open Sat, 12 to 2pmNew
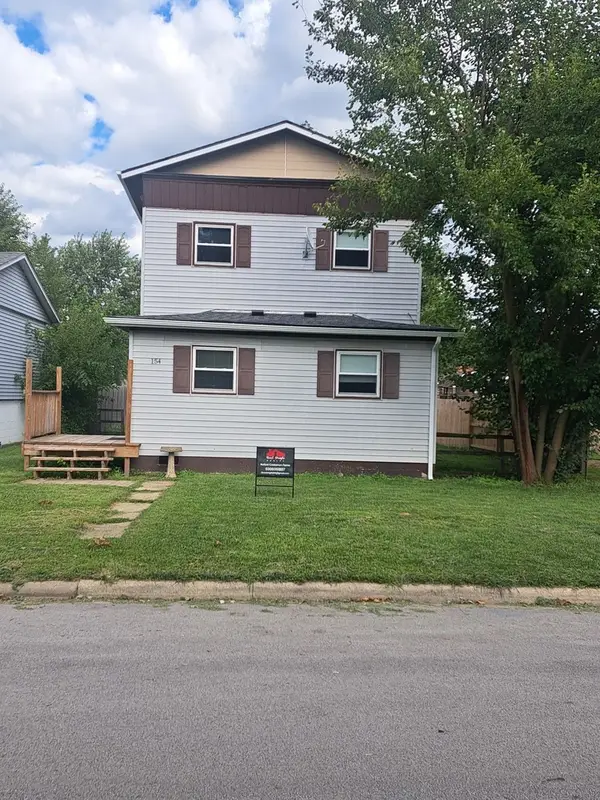 $200,000Active4 beds 2 baths1,550 sq. ft.
$200,000Active4 beds 2 baths1,550 sq. ft.154 S Quincy Avenue, Bradley, IL 60915
MLS# 12455361Listed by: REAL PEOPLE REALTY
