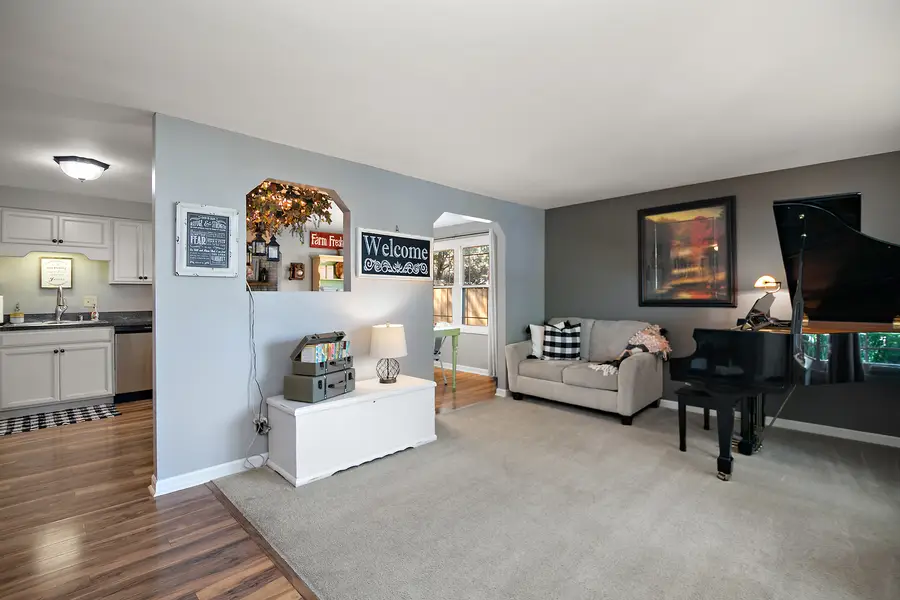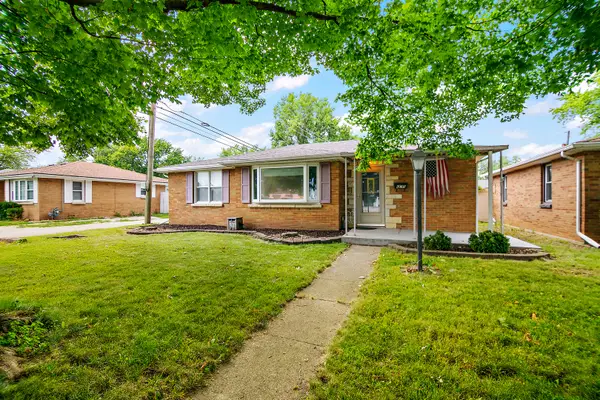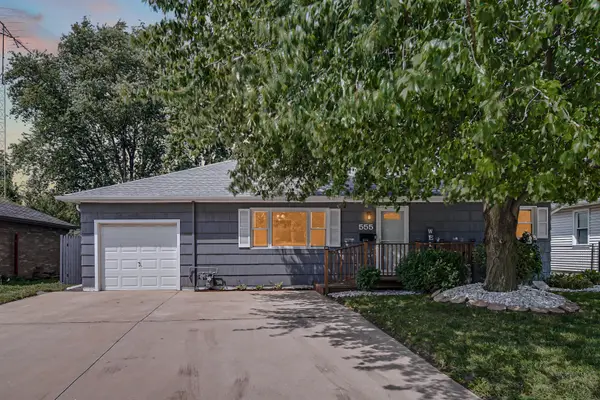979 Mallard Drive, Bradley, IL 60915
Local realty services provided by:ERA Naper Realty



979 Mallard Drive,Bradley, IL 60915
$269,900
- 3 Beds
- 2 Baths
- 1,544 sq. ft.
- Single family
- Active
Listed by:paul kirkpatrick
Office:exclusive realtors
MLS#:12447685
Source:MLSNI
Price summary
- Price:$269,900
- Price per sq. ft.:$174.81
About this home
Set in the highly desirable Quail Hollow neighborhood, this beautifully updated 3-bedroom, 2-bath ranch offers the perfect blend of comfort, style, and thoughtful upgrades. The bright and welcoming living room flows into a stunning family room addition, complete with a beamed cathedral ceiling and striking fireplace, while the updated kitchen showcases custom cabinetry and modern finishes. Hardwood floors, paneled wood doors, dual-showerhead bathrooms, spacious bedrooms, and generous closets add to the home's appeal. Thoughtful updates over the past few years include a new HVAC system and sliding door (2025), ductwork upgrades (2021), new fencing (2024), deck boards with fresh stain (2025), new appliances (2023/2024), fresh paint inside and out, and more. Enjoy the fenced backyard with its deck, patio, and fire pit, along with attractive landscaping and impressive curb appeal. Roof and gutters are in great condition, and the crawl space remains reliably dry. Come see why you'll want to call this house your home!
Contact an agent
Home facts
- Year built:1977
- Listing Id #:12447685
- Added:1 day(s) ago
- Updated:August 15, 2025 at 10:41 PM
Rooms and interior
- Bedrooms:3
- Total bathrooms:2
- Full bathrooms:2
- Living area:1,544 sq. ft.
Heating and cooling
- Cooling:Central Air
- Heating:Forced Air, Natural Gas
Structure and exterior
- Roof:Asphalt
- Year built:1977
- Building area:1,544 sq. ft.
- Lot area:0.17 Acres
Schools
- High school:Bradley Boubonnais High School
- Middle school:Bradley Central Middle School
- Elementary school:Bradley Elementary
Utilities
- Water:Public
- Sewer:Public Sewer
Finances and disclosures
- Price:$269,900
- Price per sq. ft.:$174.81
- Tax amount:$5,178 (2024)
New listings near 979 Mallard Drive
- New
 $159,999Active3 beds 1 baths1,204 sq. ft.
$159,999Active3 beds 1 baths1,204 sq. ft.675 E Broadway Street, Bradley, IL 60915
MLS# 12447200Listed by: VILLAGE REALTY INC - Open Sat, 12 to 2pmNew
 $359,900Active4 beds 3 baths2,750 sq. ft.
$359,900Active4 beds 3 baths2,750 sq. ft.2213 Monarch Street, Bourbonnais, IL 60914
MLS# 12443457Listed by: MISSION REALTY, PLLC - New
 $180,000Active3 beds 1 baths1,260 sq. ft.
$180,000Active3 beds 1 baths1,260 sq. ft.220 Franklin Street, Bradley, IL 60915
MLS# 12438350Listed by: MCCOLLY BENNETT REAL ESTATE - Open Sat, 1 to 3pmNew
 $275,000Active3 beds 3 baths1,592 sq. ft.
$275,000Active3 beds 3 baths1,592 sq. ft.162 Patton Turn, Bradley, IL 60915
MLS# 12443040Listed by: BERKSHIRE HATHAWAY HOMESERVICES SPECKMAN REALTY - New
 $239,000Active3 beds 2 baths1,188 sq. ft.
$239,000Active3 beds 2 baths1,188 sq. ft.547 Hemlock Lane, Bradley, IL 60915
MLS# 12442026Listed by: BERKSHIRE HATHAWAY HOMESERVICES SPECKMAN REALTY  $95,000Pending3 beds 1 baths1,000 sq. ft.
$95,000Pending3 beds 1 baths1,000 sq. ft.171 N Fulton Avenue, Bradley, IL 60915
MLS# 12437091Listed by: BERKSHIRE HATHAWAY HOMESERVICES SPECKMAN REALTY- Open Sat, 12 to 2pmNew
 $249,900Active3 beds 2 baths1,250 sq. ft.
$249,900Active3 beds 2 baths1,250 sq. ft.555 W Brookmont Boulevard W, Bradley, IL 60915
MLS# 12442154Listed by: BLACK LABEL REALTY CO. - New
 $180,000Active2 beds 1 baths1,638 sq. ft.
$180,000Active2 beds 1 baths1,638 sq. ft.900 Cook Boulevard, Bradley, IL 60915
MLS# 12438522Listed by: MCCOLLY BENNETT REAL ESTATE - New
 $227,900Active3 beds 1 baths1,074 sq. ft.
$227,900Active3 beds 1 baths1,074 sq. ft.460 Marian Avenue, Bradley, IL 60915
MLS# 12439834Listed by: MCCOLLY REAL ESTATE
