7828 Suburban Lane, Bridgeview, IL 60455
Local realty services provided by:Results Realty ERA Powered
7828 Suburban Lane,Bridgeview, IL 60455
$295,000
- 4 Beds
- 2 Baths
- - sq. ft.
- Single family
- Sold
Listed by: thomas domasik
Office: re/max 10 in the park
MLS#:12495977
Source:MLSNI
Sorry, we are unable to map this address
Price summary
- Price:$295,000
About this home
Sunshine's favorite spot is this storybook brick Cape Cod, nestled in the desirable Bridgeview Gardens location. Its completely move-in-ready interior features a welcoming living room with a large bay window and authentic hardwood flooring, complemented by sleek, updated white trim and doors that continue throughout the home. The fully applianced kitchen offers classic oak cabinets, a cozy breakfast nook, a large pantry closet for ample storage, and newer porcelain tile flooring. Two remodeled bathrooms showcase the latest on-trend designs. The laundry room at the back provides extra space for a home office and opens to a quaint wooden deck, perfect for morning coffee. The big fenced backyard, with a gate in the back, opens directly to walking trails for easy access to the park and Swanson Community Center, and it's just a hop, skip, and jump from Walker Elementary School. The home also features a newer roof and gutters, windows (2021), newer siding (2023), newer exterior front and back doors (2021), a newer water heater (2021), and upgraded copper plumbing. A side driveway leads to a two-car-wide garage (with a single garage door). Enjoy the quiet setting on a low-traffic street while still being just minutes from expressways. Easy to show and easy to buy so schedule your viewing before this beauty is gone!
Contact an agent
Home facts
- Year built:1951
- Listing ID #:12495977
- Added:59 day(s) ago
- Updated:December 17, 2025 at 09:37 AM
Rooms and interior
- Bedrooms:4
- Total bathrooms:2
- Full bathrooms:2
Heating and cooling
- Cooling:Central Air
- Heating:Forced Air, Natural Gas
Structure and exterior
- Roof:Asphalt
- Year built:1951
Schools
- High school:Argo Community High School
- Middle school:Heritage Middle School
- Elementary school:W W Walker Elementary School
Utilities
- Water:Public
- Sewer:Public Sewer
Finances and disclosures
- Price:$295,000
- Tax amount:$8,461 (2024)
New listings near 7828 Suburban Lane
- New
 $274,900Active4 beds 1 baths1,500 sq. ft.
$274,900Active4 beds 1 baths1,500 sq. ft.7101 Birch Street, Bridgeview, IL 60455
MLS# 12531469Listed by: HOFFMAN REALTORS LLC - New
 $219,000Active2 beds 2 baths1,100 sq. ft.
$219,000Active2 beds 2 baths1,100 sq. ft.9250 Beloit Avenue #104, Bridgeview, IL 60455
MLS# 12525153Listed by: VILLAGE REALTY, INC. - New
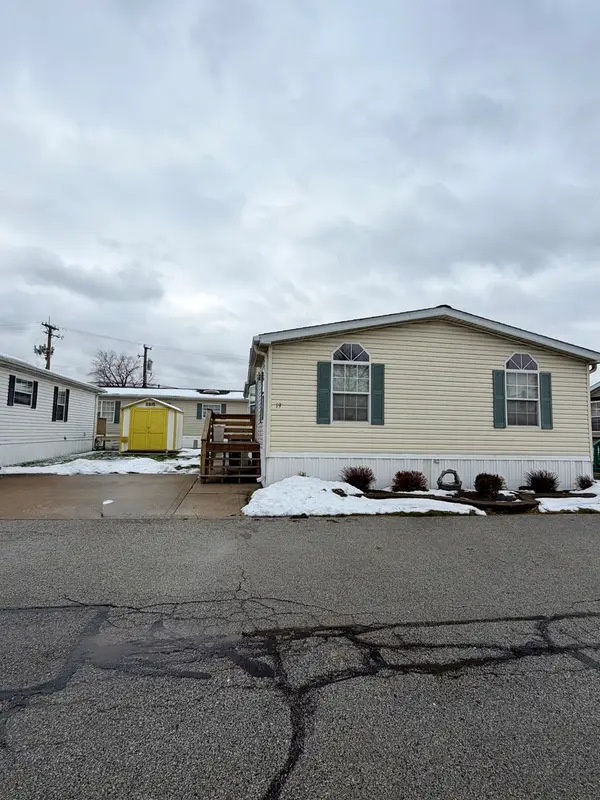 $75,000Active3 beds 2 baths
$75,000Active3 beds 2 baths8800 Harlem Avenue #19, Bridgeview, IL 60455
MLS# 12530921Listed by: RE/MAX MI CASA - New
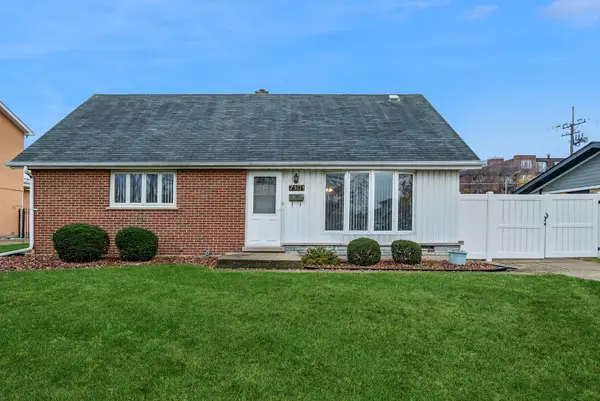 $255,000Active4 beds 1 baths
$255,000Active4 beds 1 baths7101 Stanford Drive, Bridgeview, IL 60455
MLS# 12530581Listed by: BAIRD & WARNER - New
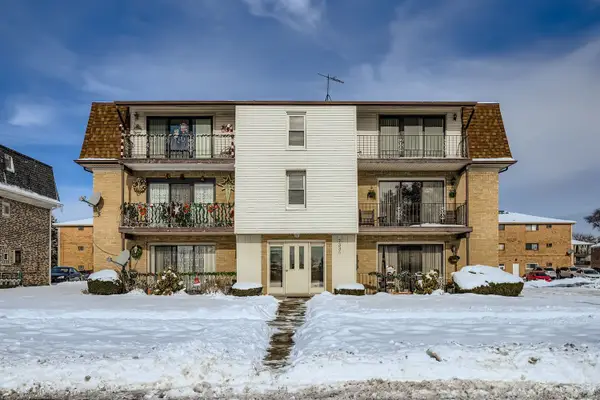 $199,900Active2 beds 2 baths1,000 sq. ft.
$199,900Active2 beds 2 baths1,000 sq. ft.7336 86th Street W #2B, Bridgeview, IL 60455
MLS# 12406773Listed by: HEALY REAL ESTATE - New
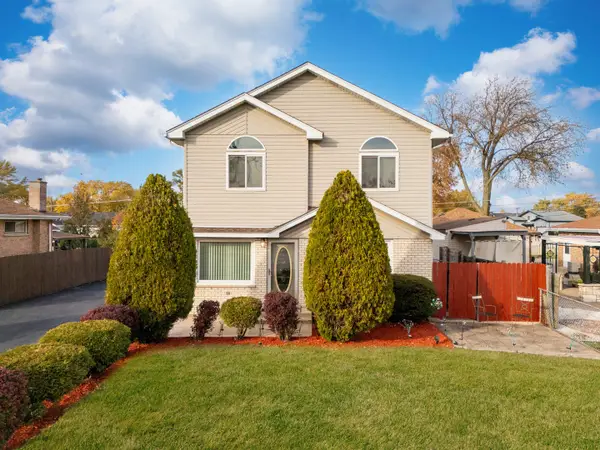 $399,900Active3 beds 2 baths2,000 sq. ft.
$399,900Active3 beds 2 baths2,000 sq. ft.7806 W 83rd Street, Bridgeview, IL 60455
MLS# 12507165Listed by: GRANDVIEW REALTY LLC 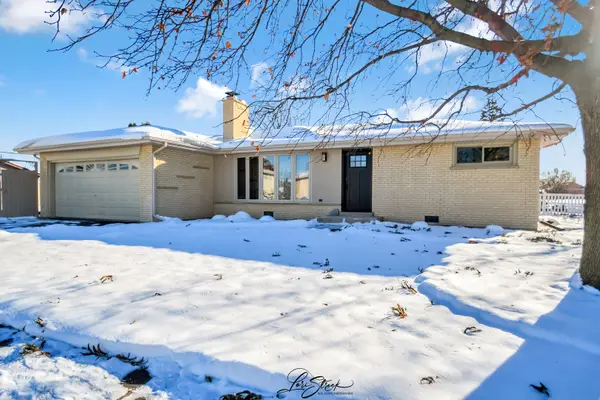 $359,900Active3 beds 1 baths1,254 sq. ft.
$359,900Active3 beds 1 baths1,254 sq. ft.8101 S Oketo Avenue, Bridgeview, IL 60455
MLS# 12528213Listed by: EXP REALTY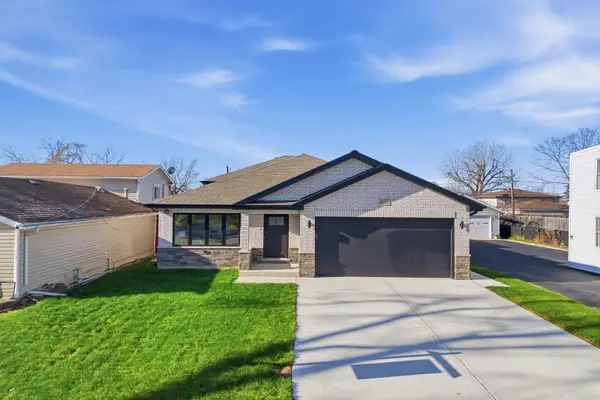 $645,000Active5 beds 3 baths2,674 sq. ft.
$645,000Active5 beds 3 baths2,674 sq. ft.8332 S 77th Court, Bridgeview, IL 60455
MLS# 12526200Listed by: RE/MAX 10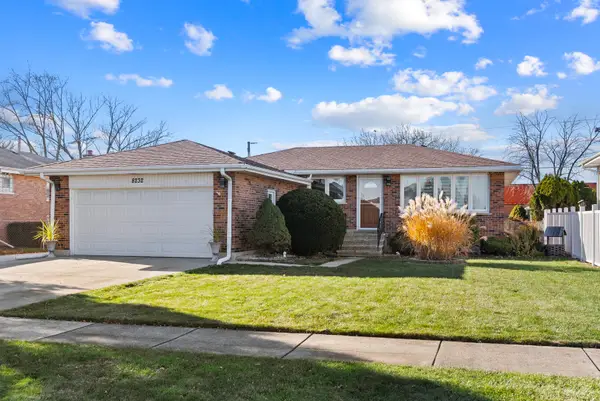 $365,000Pending4 beds 2 baths2,000 sq. ft.
$365,000Pending4 beds 2 baths2,000 sq. ft.8232 S Ferdinand Avenue, Bridgeview, IL 60455
MLS# 12521024Listed by: COLDWELL BANKER REALTY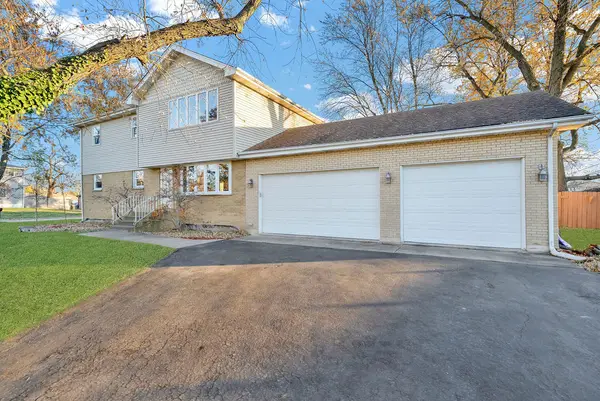 $440,000Active5 beds 4 baths3,168 sq. ft.
$440,000Active5 beds 4 baths3,168 sq. ft.7435 W 74th Street, Bridgeview, IL 60455
MLS# 12524428Listed by: RE/MAX MI CASA
