9149 Beloit Avenue, Bridgeview, IL 60455
Local realty services provided by:ERA Naper Realty
9149 Beloit Avenue,Bridgeview, IL 60455
$649,900
- 5 Beds
- 4 Baths
- 3,133 sq. ft.
- Single family
- Pending
Listed by: rima odeh
Office: better homes & gardens real estate
MLS#:12449521
Source:MLSNI
Price summary
- Price:$649,900
- Price per sq. ft.:$207.44
About this home
Desirable Bridgeview Falcon Ridge Subdivision offers a beautiful oversize split-level with finished sub-basement. This beauty consists of a large living room, separate formal dinning room, Massive eat-in kitchen with a breakfast room, spacious 4 bedrooms. 3.1 bathrooms, spacious family room with a fireplace, plus full finished basement with possible 5th bedroom, recreation room plus gorgeous huge kitchen with plenty oak cabinets, quartz tops & SS appliances & a full bath, great for an in-law arrangement. 2.5 attached garage, private fenced yard with 14x14 concrete patio. privacy fenced oversized yard. freshly painted throughout, updates gleaming marbel flooring throughout first floor & stairs, gleaming hardwood floors in all bedrooms, new quartz bathroom counters, subway tiled bathroom walls, new travertine walls in powder bathroom, new light fixtures, granite kitchen with back splash, new A/C 08/2025, new water heater, quartz counters in basement kitchen. 2 sets of SS appliances in both kitchens & front load washer & dryer. cozy family room with a decorative fireplace & sconces, six panel oak doors, recessed lights, this property is great for related living, walking to school
Contact an agent
Home facts
- Year built:1996
- Listing ID #:12449521
- Added:121 day(s) ago
- Updated:December 19, 2025 at 08:42 AM
Rooms and interior
- Bedrooms:5
- Total bathrooms:4
- Full bathrooms:3
- Half bathrooms:1
- Living area:3,133 sq. ft.
Heating and cooling
- Cooling:Central Air
- Heating:Forced Air
Structure and exterior
- Year built:1996
- Building area:3,133 sq. ft.
Utilities
- Water:Lake Michigan
- Sewer:Public Sewer
Finances and disclosures
- Price:$649,900
- Price per sq. ft.:$207.44
- Tax amount:$10,432 (2023)
New listings near 9149 Beloit Avenue
- New
 $274,900Active4 beds 1 baths1,500 sq. ft.
$274,900Active4 beds 1 baths1,500 sq. ft.7101 Birch Street, Bridgeview, IL 60455
MLS# 12531469Listed by: HOFFMAN REALTORS LLC - New
 $219,000Active2 beds 2 baths1,100 sq. ft.
$219,000Active2 beds 2 baths1,100 sq. ft.9250 Beloit Avenue #104, Bridgeview, IL 60455
MLS# 12525153Listed by: VILLAGE REALTY, INC. - New
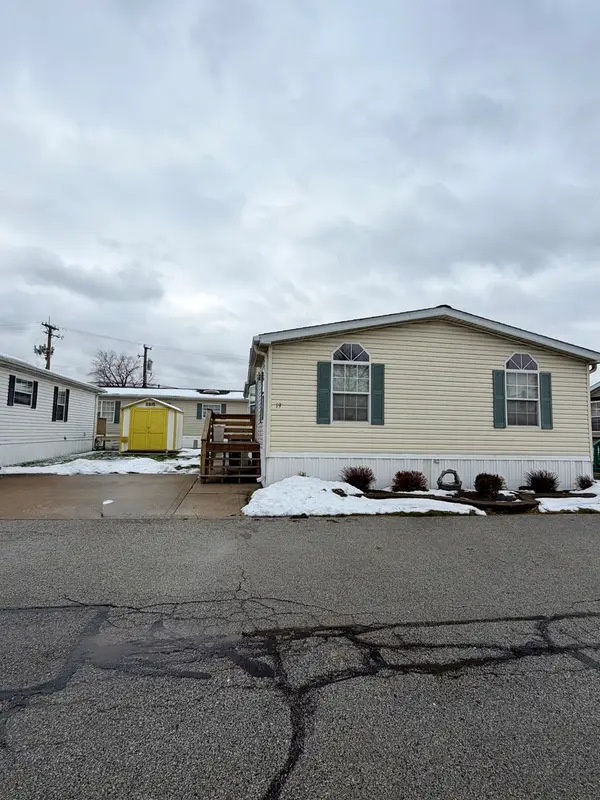 $75,000Active3 beds 2 baths
$75,000Active3 beds 2 baths8800 Harlem Avenue #19, Bridgeview, IL 60455
MLS# 12530921Listed by: RE/MAX MI CASA - New
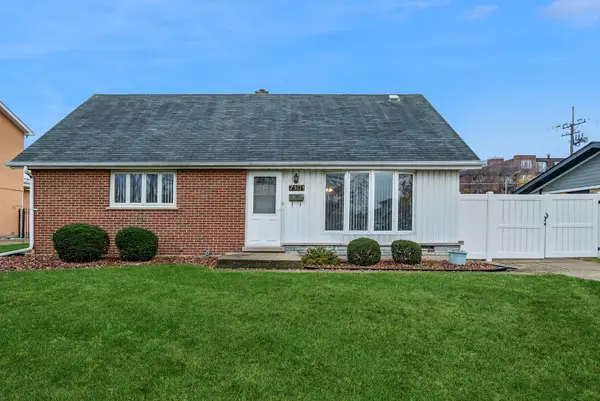 $255,000Active4 beds 1 baths
$255,000Active4 beds 1 baths7101 Stanford Drive, Bridgeview, IL 60455
MLS# 12530581Listed by: BAIRD & WARNER - New
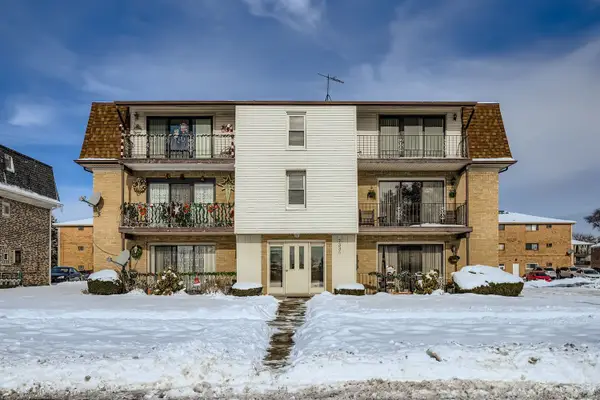 $195,900Active2 beds 2 baths1,000 sq. ft.
$195,900Active2 beds 2 baths1,000 sq. ft.7336 86th Street W #2B, Bridgeview, IL 60455
MLS# 12406773Listed by: HEALY REAL ESTATE - Open Sun, 2 to 4pmNew
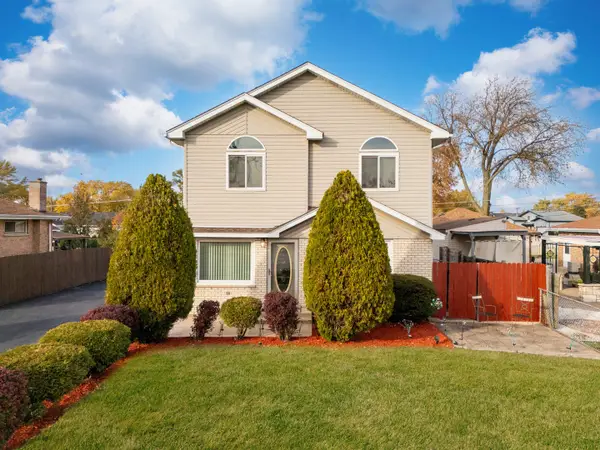 $399,900Active3 beds 2 baths2,000 sq. ft.
$399,900Active3 beds 2 baths2,000 sq. ft.7806 W 83rd Street, Bridgeview, IL 60455
MLS# 12507165Listed by: GRANDVIEW REALTY LLC 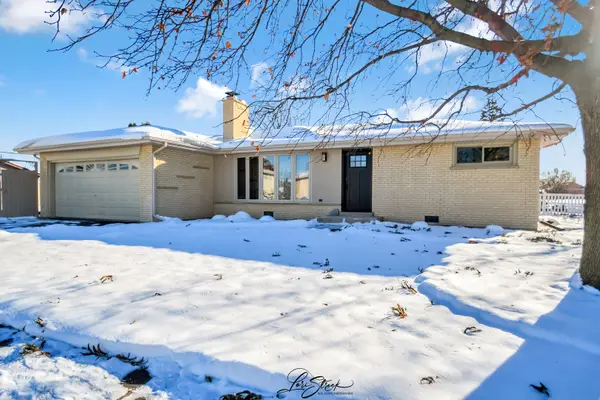 $359,900Active3 beds 1 baths1,254 sq. ft.
$359,900Active3 beds 1 baths1,254 sq. ft.8101 S Oketo Avenue, Bridgeview, IL 60455
MLS# 12528213Listed by: EXP REALTY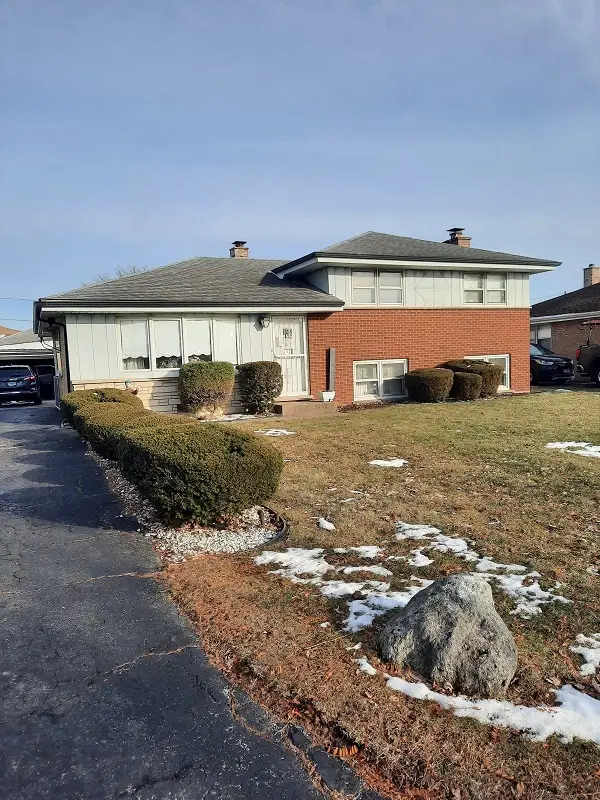 $299,900Active3 beds 2 baths1,118 sq. ft.
$299,900Active3 beds 2 baths1,118 sq. ft.7912 W 73rd Street, Bridgeview, IL 60455
MLS# 12527252Listed by: FIRST UNITED REALTORS, INC.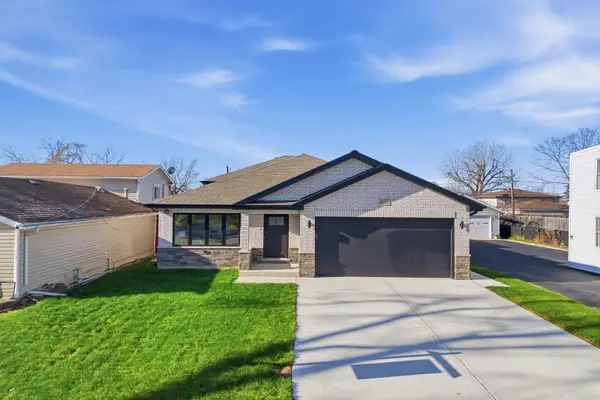 $645,000Active5 beds 3 baths2,674 sq. ft.
$645,000Active5 beds 3 baths2,674 sq. ft.8332 S 77th Court, Bridgeview, IL 60455
MLS# 12526200Listed by: RE/MAX 10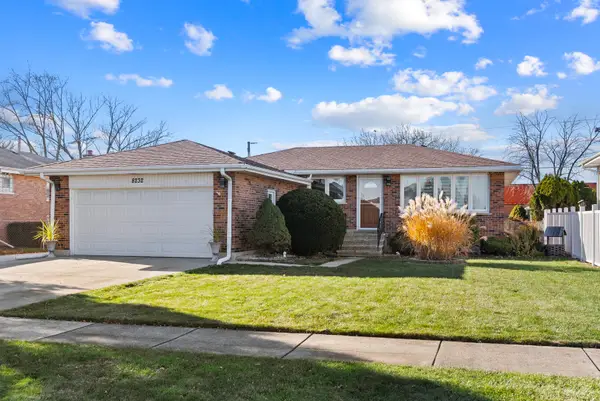 $365,000Pending4 beds 2 baths2,000 sq. ft.
$365,000Pending4 beds 2 baths2,000 sq. ft.8232 S Ferdinand Avenue, Bridgeview, IL 60455
MLS# 12521024Listed by: COLDWELL BANKER REALTY
